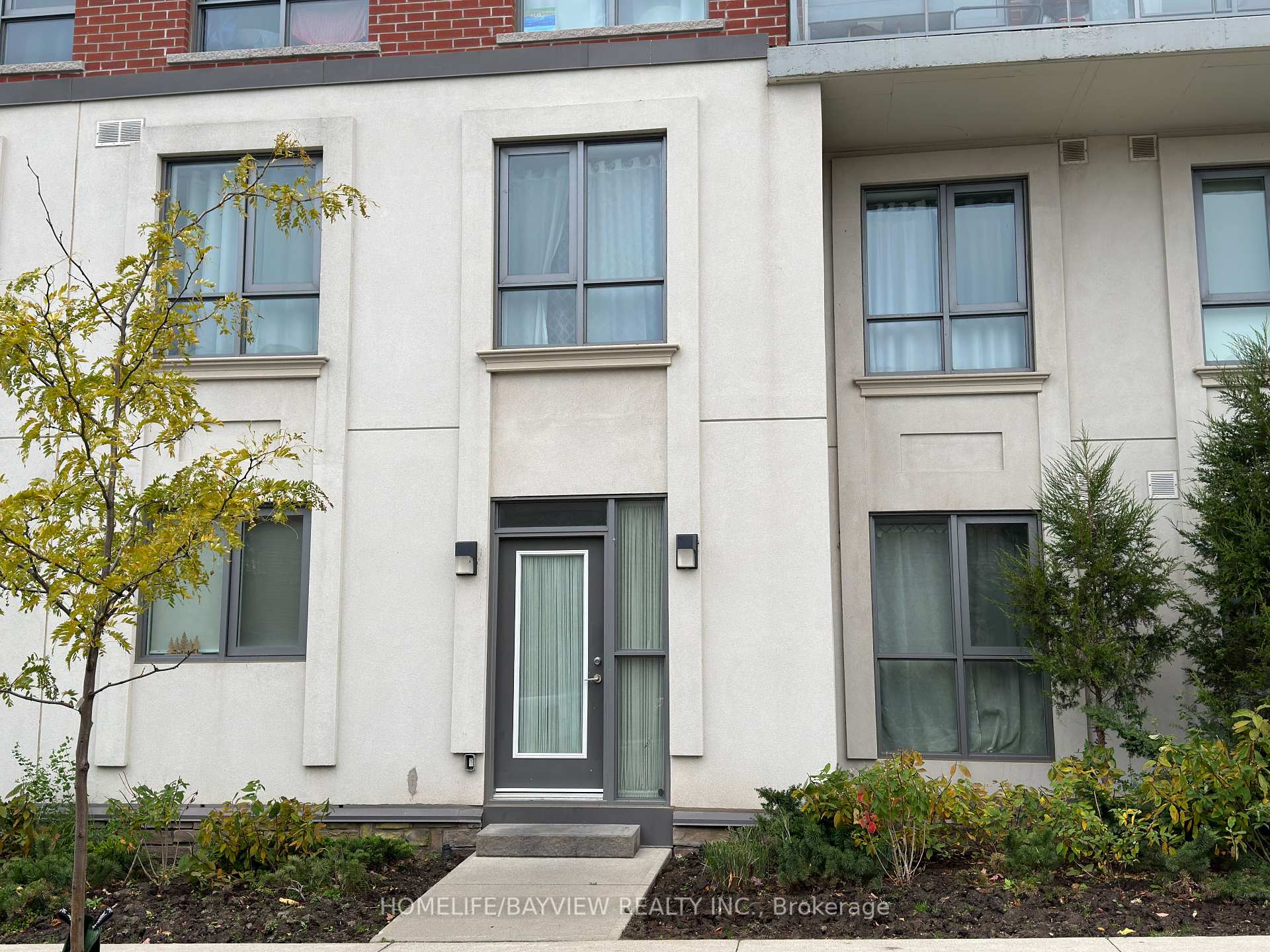2 Bedrooms Condo at 35 Birchcliff, Toronto For sale
Listing Description
Discover a rare end-unit townhome in the boutique Birchcliff Urban Towns community. Offering over 1,100 sq. ft. of thoughtfully designed living space, this townhouse blends modern design with a lifestyle that feels expansive and grounded.The main floor is open and bright, framed by floor-to-ceiling windows and features a modern kitchen with large centre island and breakfast bar. Living and dining spaces flow easily, opening to a private fenced backyard complete with a two-tiered deck and grassed area, perfect for entertaining or unwinding outdoors. Upstairs, both bedrooms are well-sized. The primary suite includes a walk-in closet and 5-piece ensuite, while the second bedroom features an above-grade window and flexible proportions. A main-level powder room adds convenience. This home comes with parking, a locker, and the rare benefit of low-maintenance condo living with the feel of a freehold home. Located just steps to Kingston Rd shops, cafés, schools, transit, and minutes from the Scarborough Bluffs and the beach.
Street Address
Open on Google Maps- Address #52 - 35 Birchcliff Avenue, Toronto, ON M1N 3C5
- City Toronto City MLS Listings
- Postal Code M1N 3C5
- Area Birchcliffe-Cliffside
Other Details
Updated on October 3, 2025 at 5:20 pm- MLS Number: E12436938
- Asking Price: $879,000
- Condo Size: 1000-1199 Sq. Ft.
- Bedrooms: 2
- Bathrooms: 3
- Condo Type: Condo Townhouse
- Listing Status: For Sale
Additional Details
- Heating: Forced air
- Cooling: Central air
- Basement: None
- PropertySubtype: Condo townhouse
- Garage Type: Underground
- Tax Annual Amount: $0.00
- Balcony Type: Terrace
- Maintenance Fees: $0
- ParkingTotal: 1
- Pets Allowed: Restricted
- Maintenance Fees Include: Common elements included, parking included, building insurance included
- Architectural Style: Stacked townhouse
- Exposure: South east
- Kitchens Total: 1
- HeatSource: Gas
- Tax Year: 2025
Mortgage Calculator
- Down Payment %
- Mortgage Amount
- Monthly Mortgage Payment
- Property Tax
- Condo Maintenance Fees






























