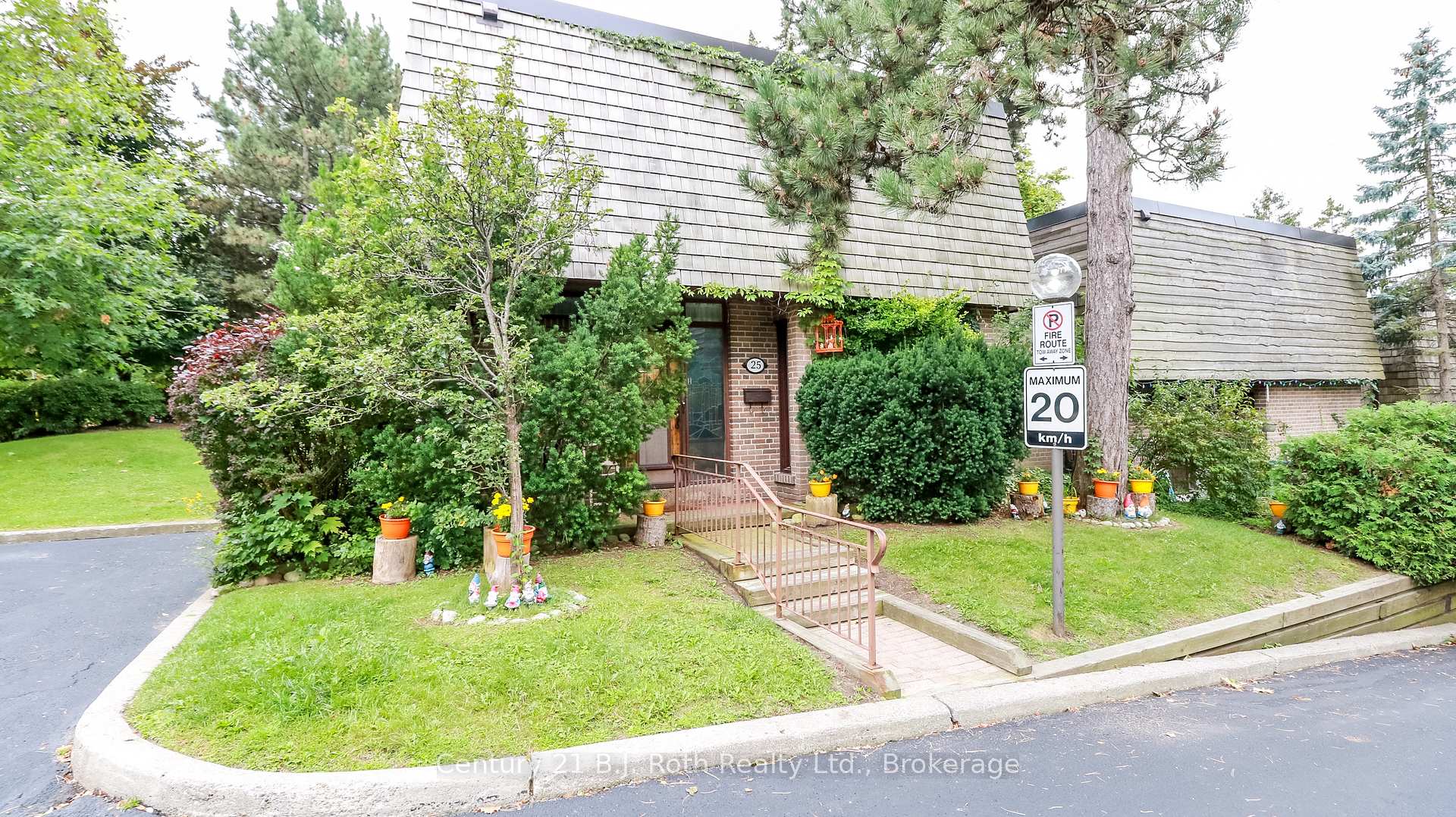Listing Description
Welcome to a beautifully maintained 3-bedroom townhouse located in the desirable Central Etobicoke community. This spacious home offers a functional layout across three levels. The bright and open main floor provides a comfortable setting for everyday living and entertaining. A finished basement apartment with full washroom, ensuite laundry, a walk-in closet and ample closet space, and an exclusive surface parking space. Situated in a quiet, family-friendly complex with good maintenance fees including utilities, this home is ideal for first-time buyers or investors. Enjoy the convenience of nearby parks, schools, shopping, and easy access to public transit. West-facing exposure brings in plenty of natural light throughout the day. Located at Rathburn Road and The East Mall, this home offers quick access to major highways and downtown Toronto. Don’t miss the opportunity to make this fantastic property your own.
Street Address
Open on Google Maps- Address #10 - 40 Rabbit Lane, Toronto, ON M9B 5S6
- City Toronto City MLS Listings
- Postal Code M9B 5S6
- Area Eringate-Centennial-West Deane
Other Details
Updated on September 13, 2025 at 4:20 pm- MLS Number: W12400433
- Asking Price: $699,000
- Condo Size: 1000-1199 Sq. Ft.
- Bedrooms: 3
- Bathrooms: 2
- Condo Type: Condo Townhouse
- Listing Status: For Sale
Additional Details
- Heating: Baseboard
- Cooling: Window unit(s)
- Basement: Finished
- Parking Features: Surface
- PropertySubtype: Condo townhouse
- Garage Type: Surface
- Tax Annual Amount: $2,468.00
- Balcony Type: None
- Maintenance Fees: $570
- ParkingTotal: 1
- Pets Allowed: Restricted
- Maintenance Fees Include: Heat included, hydro included, water included, common elements included, building insurance included, parking included
- Architectural Style: 2-storey
- Exposure: West
- Kitchens Total: 1
- HeatSource: Electric
- Tax Year: 2024
Mortgage Calculator
- Down Payment %
- Mortgage Amount
- Monthly Mortgage Payment
- Property Tax
- Condo Maintenance Fees

































