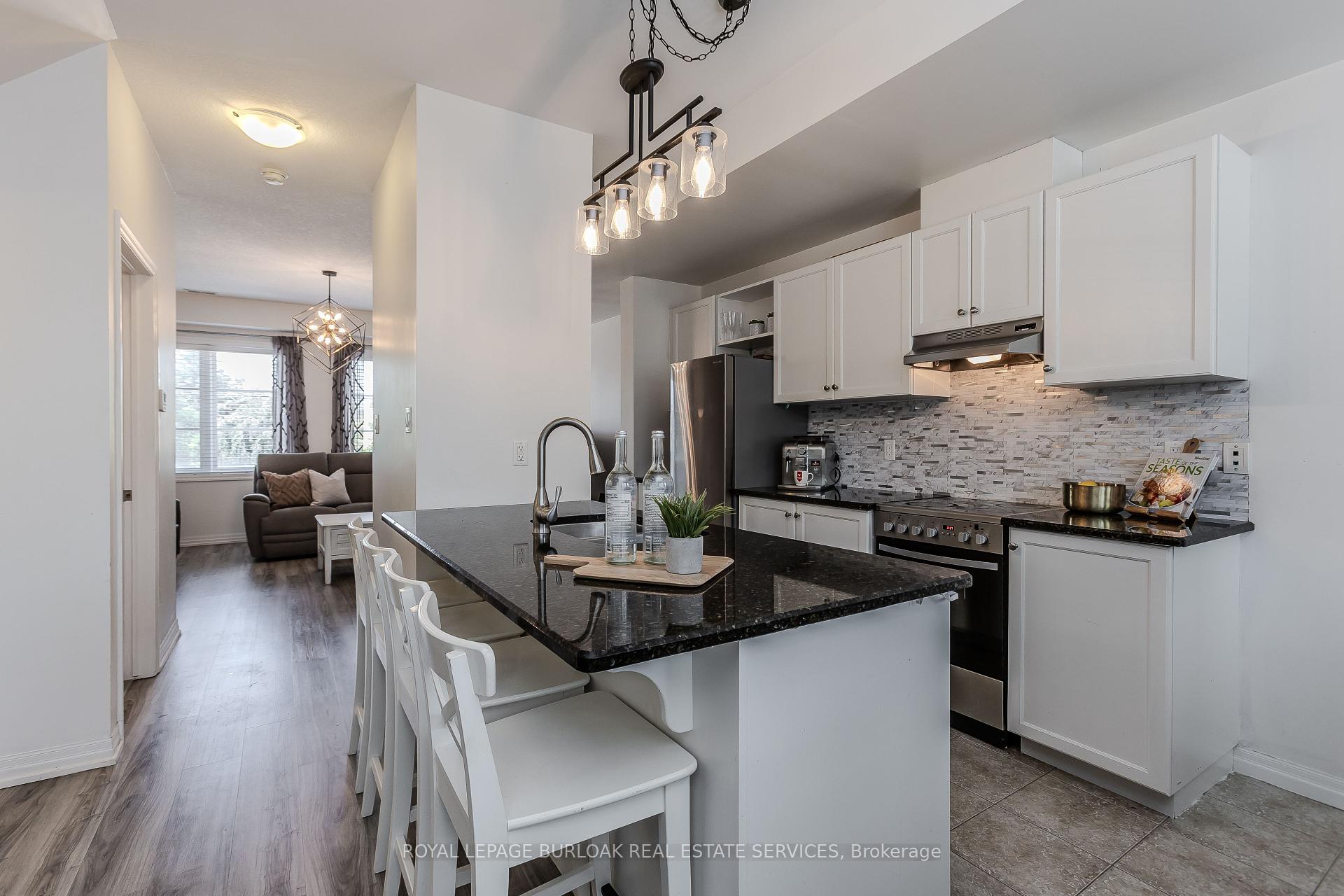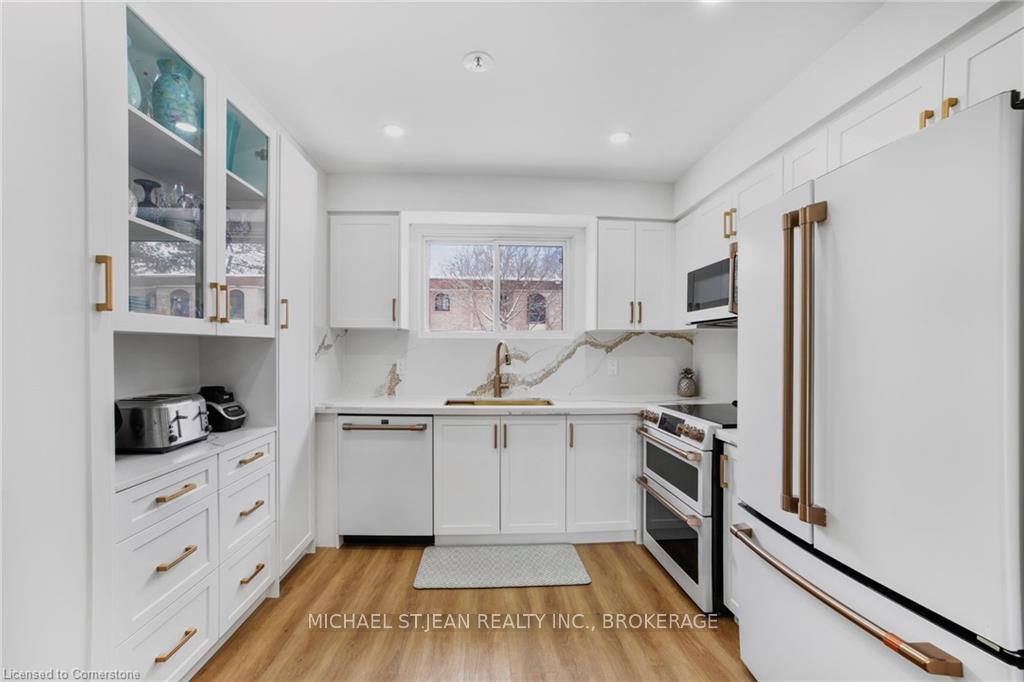3 Bedrooms Condo at 710 Spring Gardens, Burlington For sale
Listing Description
Spacious end-unit townhome located in the desirable Aldershot community. Located within a 30-second walk with views of the lake, and minutes from the Royal Botanical Gardens, this unit offers 3 bedrooms, 2.5 bath, hardwood floors throughout the main level, oak staircase, finished basement, and tons of natural light. Boasting numerous updates including: updated kitchen renovation with quartz counters (2023), all new appliances (2023-24), fully renovated ensuite bathroom (2022), all new windows and patio door (2022), furnace and A/C unit (2018/19), installation of pot lights and updated lighting fixtures throughout (2022-25), and new eavesdrops and downspouts (2025); making this townhome move-in ready! Condo fees $220/month and includes road and roof maintenance, snow removal, landscaping, exterior window cleaning and more!
Street Address
Open on Google Maps- Address #41 - 710 Spring Gardens Road, Burlington, ON L7T 4K7
- City Burlington Condos For Sale
- Postal Code L7T 4K7
- Area Bayview
Other Details
Updated on September 12, 2025 at 5:20 pm- MLS Number: W12400334
- Asking Price: $819,000
- Condo Size: 1400-1599 Sq. Ft.
- Bedrooms: 3
- Bathrooms: 3
- Condo Type: Condo Townhouse
- Listing Status: For Sale
Additional Details
- Heating: Forced air
- Cooling: Central air
- Roof: Asphalt shingle
- Basement: Finished, full
- Parking Features: Private
- PropertySubtype: Condo townhouse
- Garage Type: Attached
- Tax Annual Amount: $4,839.00
- Balcony Type: None
- Maintenance Fees: $220
- ParkingTotal: 2
- Pets Allowed: Restricted
- Maintenance Fees Include: None
- Architectural Style: 2-storey
- Fireplaces Total : 1
- Exposure: East
- Kitchens Total: 1
- HeatSource: Gas
- Tax Year: 2025
Mortgage Calculator
- Down Payment %
- Mortgage Amount
- Monthly Mortgage Payment
- Property Tax
- Condo Maintenance Fees







































