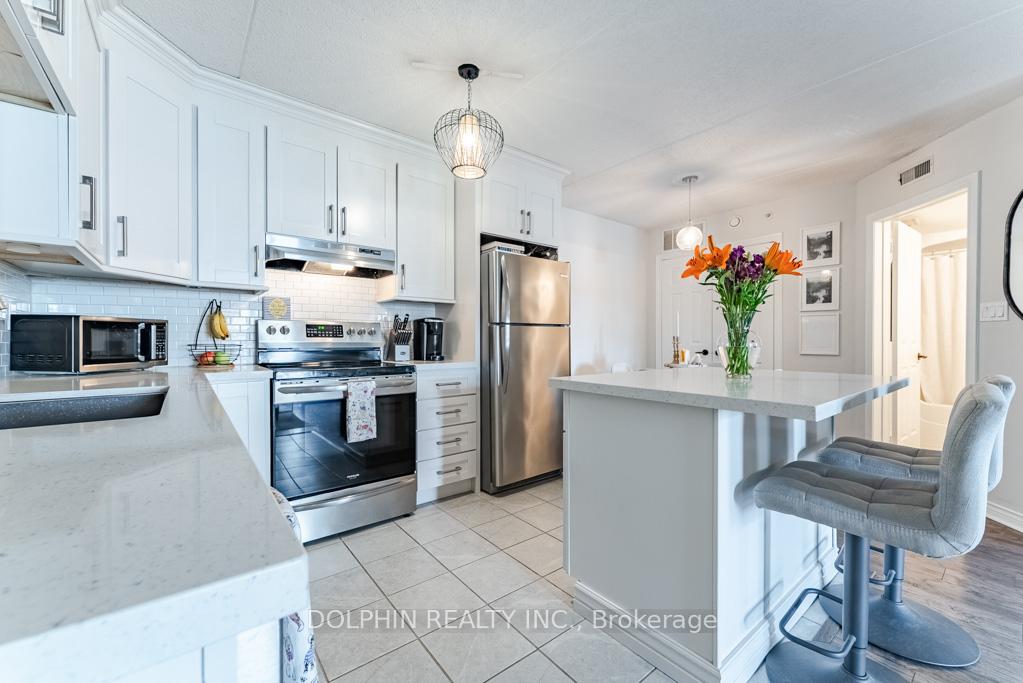2 Bedrooms Semi-Detached at 2165 Itabashi, Burlington For sale
Listing Description
Welcome home. Desirable Tansley Woods Community! Beautifully maintained semi-detached bungaloft offering a functional layout and incredible location. The main floor features a spacious primary bedroom with a 3-piece ensuite, a bright great room with vaulted ceilings open to the kitchen, a dedicated home office, and convenient main floor laundry. A second 3-piece bathroom is perfect for guests. Upstairs, the loft provides additional living space, a generous guest bedroom, and a full 4-piece bathroom, ideal for visitors or extended family. The unfinished lower level offers endless possibilities for customization. Step outside to a large stone patio surrounded by mature landscaping, perfect for enjoying your morning coffee. All of this, just steps from shopping, parks, and amenities in one of Burlingtons most sought-after communities!
Street Address
Open on Google Maps- Address #81 - 2165 Itabashi Way, Burlington, ON L7M 0A2
- City Burlington Condos For Sale
- Postal Code L7M 0A2
- Area Tansley
Other Details
Updated on September 11, 2025 at 4:20 pm- MLS Number: W12397222
- Asking Price: $1,095,900
- Condo Size: 2000-2249 Sq. Ft.
- Bedrooms: 2
- Bathrooms: 3
- Condo Type: Residential Condo
- Listing Status: For Sale
Additional Details
- Heating: Heat pump
- Cooling: Central air
- Roof: Asphalt shingle
- Basement: Full, unfinished
- Parking Features: Private
- PropertySubtype: Semi-detached condo
- Garage Type: Attached
- Tax Annual Amount: $6,451.00
- Balcony Type: None
- Maintenance Fees: $580
- ParkingTotal: 4
- Pets Allowed: Restricted
- Maintenance Fees Include: Common elements included, parking included
- Architectural Style: Bungaloft
- Exposure: East
- Kitchens Total: 1
- HeatSource: Other
- Tax Year: 2025
Mortgage Calculator
- Down Payment %
- Mortgage Amount
- Monthly Mortgage Payment
- Property Tax
- Condo Maintenance Fees






















































