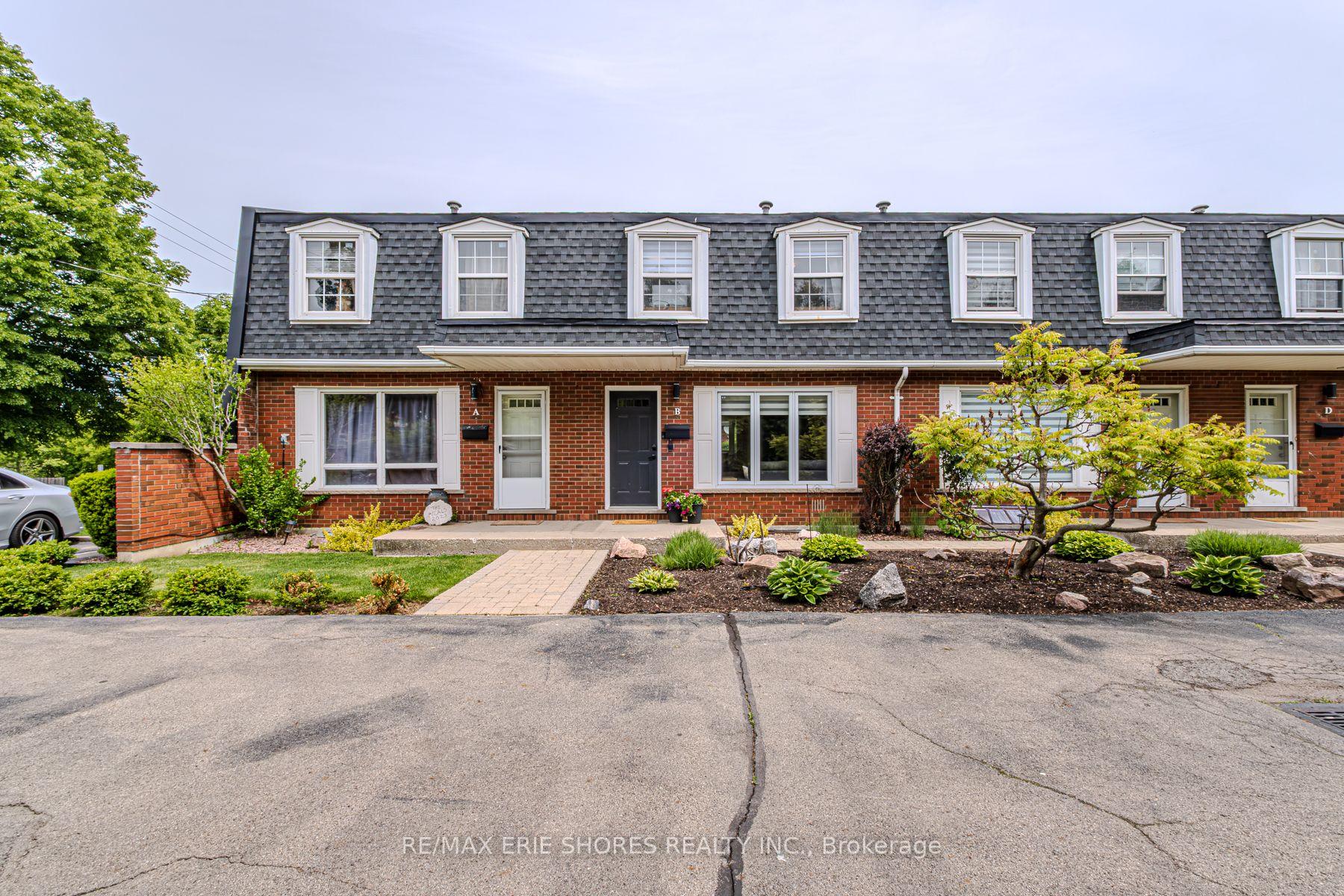3 Bedrooms Condo at 11 Harrisford, Hamilton For sale
Listing Description
Welcome to this well-maintained multi-level townhouse in Hamilton’s desirable Red Hill community. The bright living room boasts soaring 12-ft ceilings and a walkout to the backyard, while the elevated dining area offers a perfect spot for family meals and entertaining. Upstairs, you will find three spacious bedrooms and a full 4-piece bath. The finished lower level adds bonus living space with a versatile rec room. Some updates include newer appliances, and the unit has been freshly painted throughout. This home offers a main floor den, which is perfect for a home office (a portion of the garage was converted into a den). The private driveway has room for two vehicles. You will enjoy the proximity to parks, schools, shopping, and easy highway access. Move-in ready and offering excellent value, this home is perfect for families, first-time buyers, or investors.
Street Address
Open on Google Maps- Address #15 - 11 Harrisford Street, Hamilton, ON L8K 6L7
- City Hamilton Condos For Sale
- Postal Code L8K 6L7
- Area Red Hill
Other Details
Updated on September 3, 2025 at 2:21 pm- MLS Number: X12373202
- Asking Price: $539,998
- Condo Size: 1000-1199 Sq. Ft.
- Bedrooms: 3
- Bathrooms: 2
- Condo Type: Condo Townhouse
- Listing Status: For Sale
Additional Details
- Heating: Forced air
- Cooling: Central air
- Basement: Partially finished
- PropertySubtype: Condo townhouse
- Garage Type: Built-in
- Tax Annual Amount: $3,061.44
- Balcony Type: None
- Maintenance Fees: $435
- ParkingTotal: 2
- Pets Allowed: Restricted
- Maintenance Fees Include: Water included, common elements included, building insurance included, parking included
- Architectural Style: 3-storey
- Exposure: North east
- Kitchens Total: 1
- HeatSource: Gas
- Tax Year: 2024
Mortgage Calculator
- Down Payment %
- Mortgage Amount
- Monthly Mortgage Payment
- Property Tax
- Condo Maintenance Fees







































