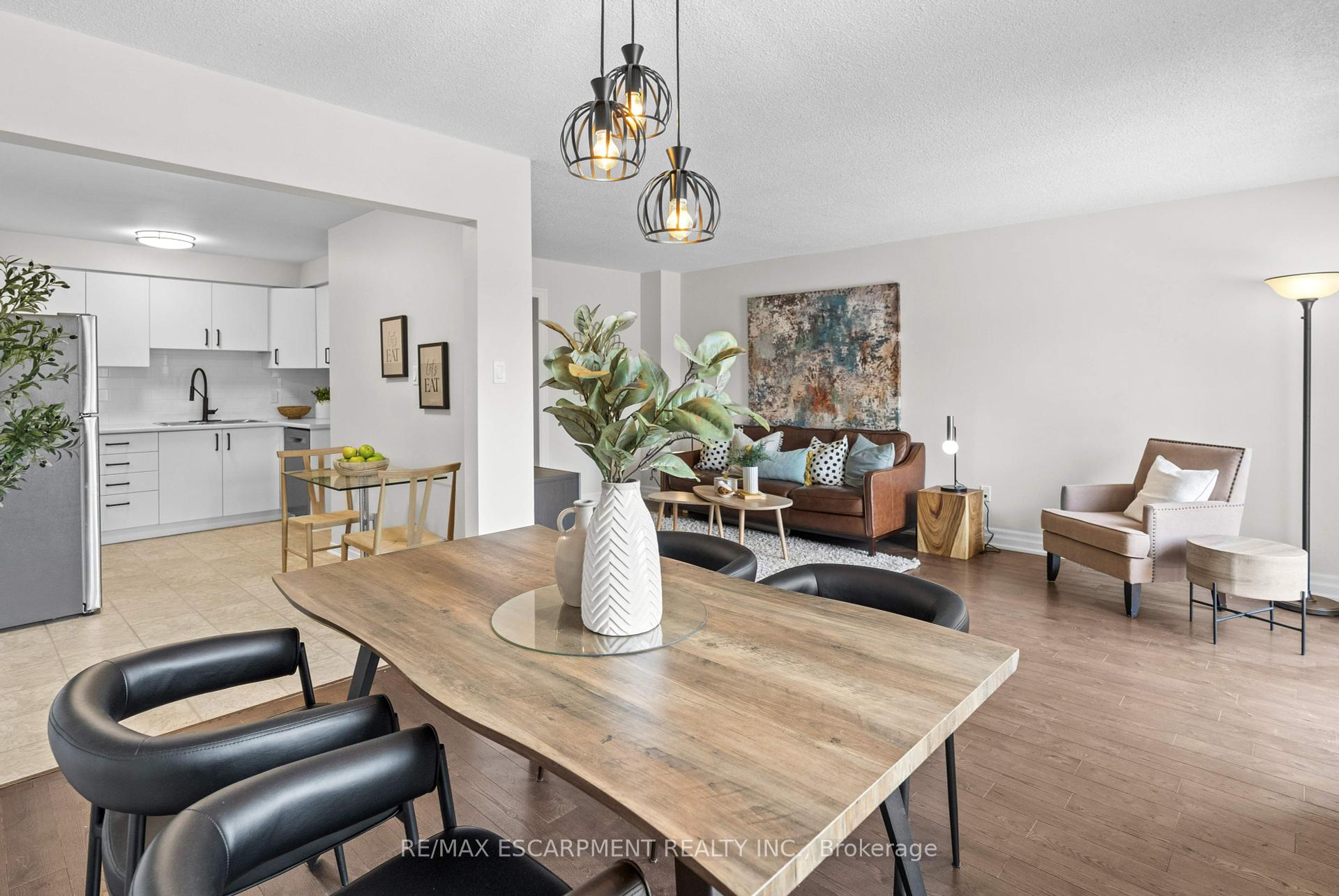4 Bedrooms Condo at 4201 Longmoor, Burlington For sale
Listing Description
Highly sought-after South Burlington! This beautifully renovated 4 bedroom, 3 bathroom townhouse offers 1,470 sq. ft. of modern living. With engineered hardwood throughout, the open concept kitchen features high-end stainless steel appliances (5 year warranty on fridge and dishwasher), quartz countertops, and a breakfast bar with warm wooden accents. Upstairs, youll find three spacious bedrooms filled with natural light, and 2 full bathrooms. The expansive primary bedroom includes a walk-in closet and a private ensuite. The fully finished basement adds versatile living space, complete with a family room, office, and an additional bedroom. Further updates include a 2023 deck, 2024 furnace and recently upgraded A/C. Step outside and enjoy the privacy of no rear neighbours, with Iroquois Park right in your backyard! Nestled in a family-friendly community known for top-rated schools, parks, and trails, this home is perfectly located near the lake, with quick access to the QEW, Highway 403, shopping, public transit, and Appleby GO.
Street Address
Open on Google Maps- Address #6 - 4201 Longmoor Drive, Burlington, ON L7L 5J9
- City Burlington Condos For Sale
- Postal Code L7L 5J9
- Area Shoreacres
Other Details
Updated on August 30, 2025 at 8:20 pm- MLS Number: W12371901
- Asking Price: $824,999
- Condo Size: 1400-1599 Sq. Ft.
- Bedrooms: 4
- Bathrooms: 2
- Condo Type: Condo Townhouse
- Listing Status: For Sale
Additional Details
- Heating: Forced air
- Cooling: Central air
- Basement: Full, finished
- PropertySubtype: Condo townhouse
- Garage Type: Attached
- Tax Annual Amount: $3,314.00
- Balcony Type: None
- Maintenance Fees: $461
- ParkingTotal: 2
- Pets Allowed: Restricted
- Maintenance Fees Include: Building insurance included, parking included, water included
- Architectural Style: 2-storey
- Exposure: North
- Kitchens Total: 1
- HeatSource: Gas
- Tax Year: 2024
Mortgage Calculator
- Down Payment %
- Mortgage Amount
- Monthly Mortgage Payment
- Property Tax
- Condo Maintenance Fees




















































