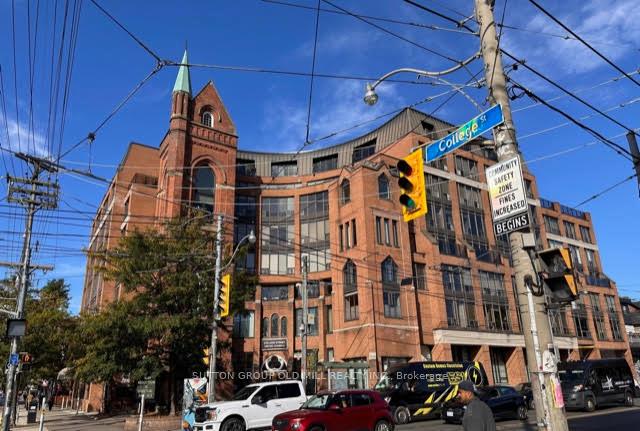1 Bedroom Condo at 701 Dovercourt, Toronto For sale
Listing Description
Welcome to The Church Lofts, a rare conversion of a historic 1906 church into only 28 exclusive residences. This spacious rarely offered one-bedroom offers the perfect balance of character and modern design, with original stained glass windows, soaring ceilings, hardwood floors, and freshly painted interiors. The renovated kitchen and bathroom are enhanced by designer light fixtures, blending heritage charm with stylish updates. Step through the grand main entrance into a dramatic atrium that sets the tone for this one-of-a-kind building. Perfectly wedged between Little Portugal, Little Italy, and Bloorcourt, its a foodies dream location surrounded by culture, vibrant nightlife, and some of the city’s best cafes and restaurants. Pet-friendly, with easy street permit parking and walking distance to Ossington TTC, nearby parks, this home offers a lifestyle as unique as the building itself.
Street Address
Open on Google Maps- Address #202 - 701 Dovercourt Road, Toronto, ON M6H 2W7
- City Toronto City MLS Listings
- Postal Code M6H 2W7
- Area Palmerston-Little Italy
Other Details
Updated on August 28, 2025 at 8:20 pm- MLS Number: C12368976
- Asking Price: $649,900
- Condo Size: 600-699 Sq. Ft.
- Bedroom: 1
- Bathroom: 1
- Condo Type: Condo Apartment
- Listing Status: For Sale
Additional Details
- Heating: Forced air
- Cooling: Central air
- Basement: None
- Parking Features: Underground
- PropertySubtype: Condo apartment
- Garage Type: Underground
- Tax Annual Amount: $2,812.75
- Balcony Type: Open
- Maintenance Fees: $414
- ParkingTotal: 0
- Pets Allowed: Restricted
- Maintenance Fees Include: Common elements included, building insurance included, water included, heat included
- Architectural Style: Loft
- Exposure: South
- Kitchens Total: 1
- HeatSource: Gas
- Tax Year: 2025
Mortgage Calculator
- Down Payment %
- Mortgage Amount
- Monthly Mortgage Payment
- Property Tax
- Condo Maintenance Fees












































