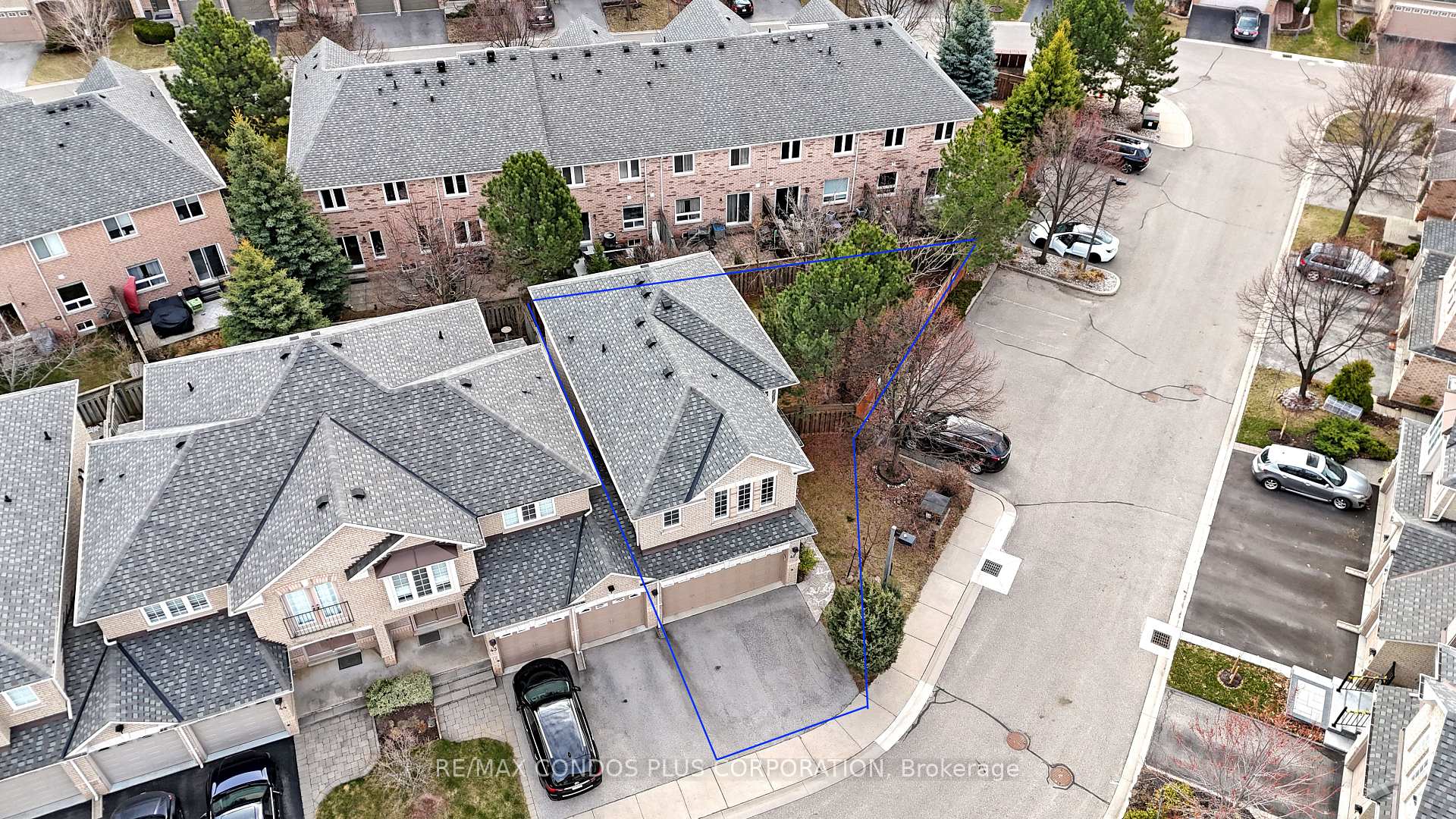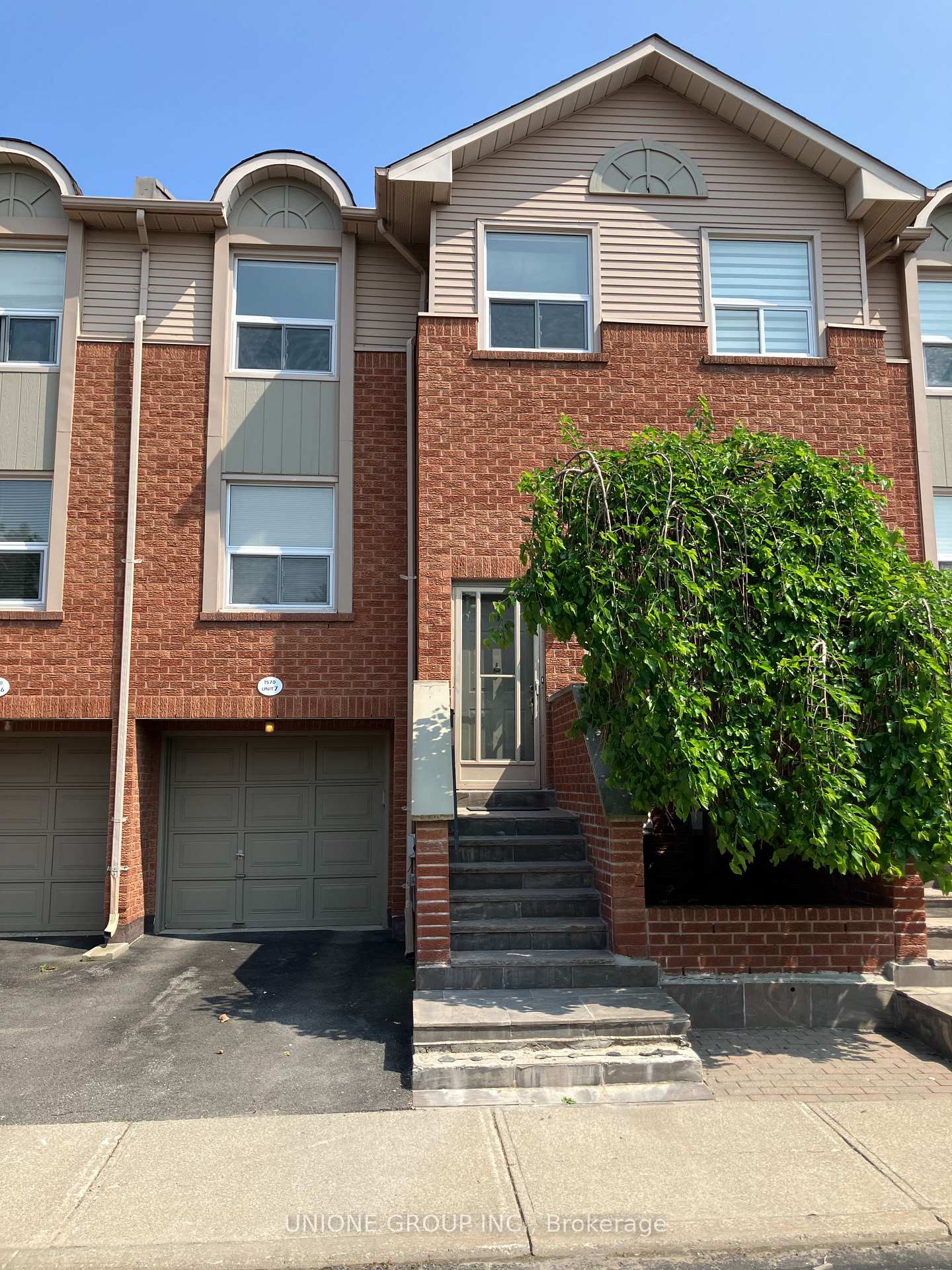3 Bedrooms Condo at 2051 MERCHANTS, Oakville For sale
Listing Description
Great location! Well managed Glen Abbey Complex. Spacious 3 bedroom, 2.5 bath end-unit townhouse In the most prestigious community of Glen Abbey. This bright and open family home sits in a quiet enclave of towns facing a wooded greenspace. The main level features a large and sunny eat-in kitchen with ample cabinets and breakfast area. The dining room connects to the open-concept living room with picture windows overlooking the treed yard. The upper level features an open foyer and a large primary bedroom with double closets and a 4-piece ensuite bathroom, plus two additional bedrooms and another full bath. The ground-level basement provides a welcoming family room with a gas fireplace and walkout to the private patio and yard, as well as garage access, storage and a large. Recently Replaced Windows, Air Conditioner, the Garage Door and Engine, Range Hood. Steps to TOP RANK SCHOOL, Walking distance to Heritage Glen Public School / Abbey Park High School / Glen Abbey community center, close to park / trail & Great Hwy Access.
Street Address
Open on Google Maps- Address #26 - 2051 MERCHANTS Gate, Oakville, ON L6M 3H6
- City Oakville Condos For Sale
- Postal Code L6M 3H6
- Area 1007 - GA Glen Abbey
Other Details
Updated on August 28, 2025 at 3:20 pm- MLS Number: W12367564
- Asking Price: $899,000
- Condo Size: 2000-2249 Sq. Ft.
- Bedrooms: 3
- Bathrooms: 3
- Condo Type: Condo Townhouse
- Listing Status: For Sale
Additional Details
- Heating: Forced air
- Cooling: Central air
- Basement: Finished with walk-out, full
- Parking Features: Private
- PropertySubtype: Condo townhouse
- Garage Type: Attached
- Tax Annual Amount: $3,922.77
- Balcony Type: None
- Maintenance Fees: $513
- ParkingTotal: 2
- Pets Allowed: Restricted
- Maintenance Fees Include: Common elements included, building insurance included, parking included
- Architectural Style: 3-storey
- Exposure: South west
- Kitchens Total: 1
- HeatSource: Gas
- Tax Year: 2024
Mortgage Calculator
- Down Payment %
- Mortgage Amount
- Monthly Mortgage Payment
- Property Tax
- Condo Maintenance Fees















































