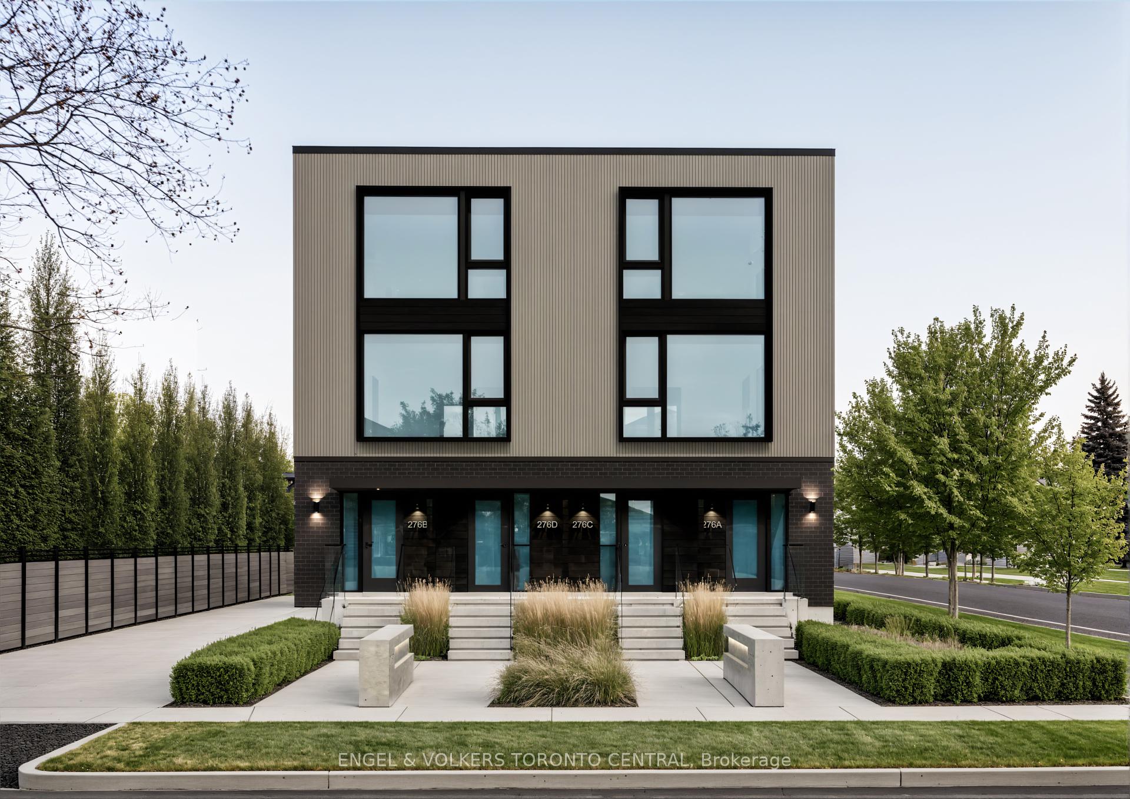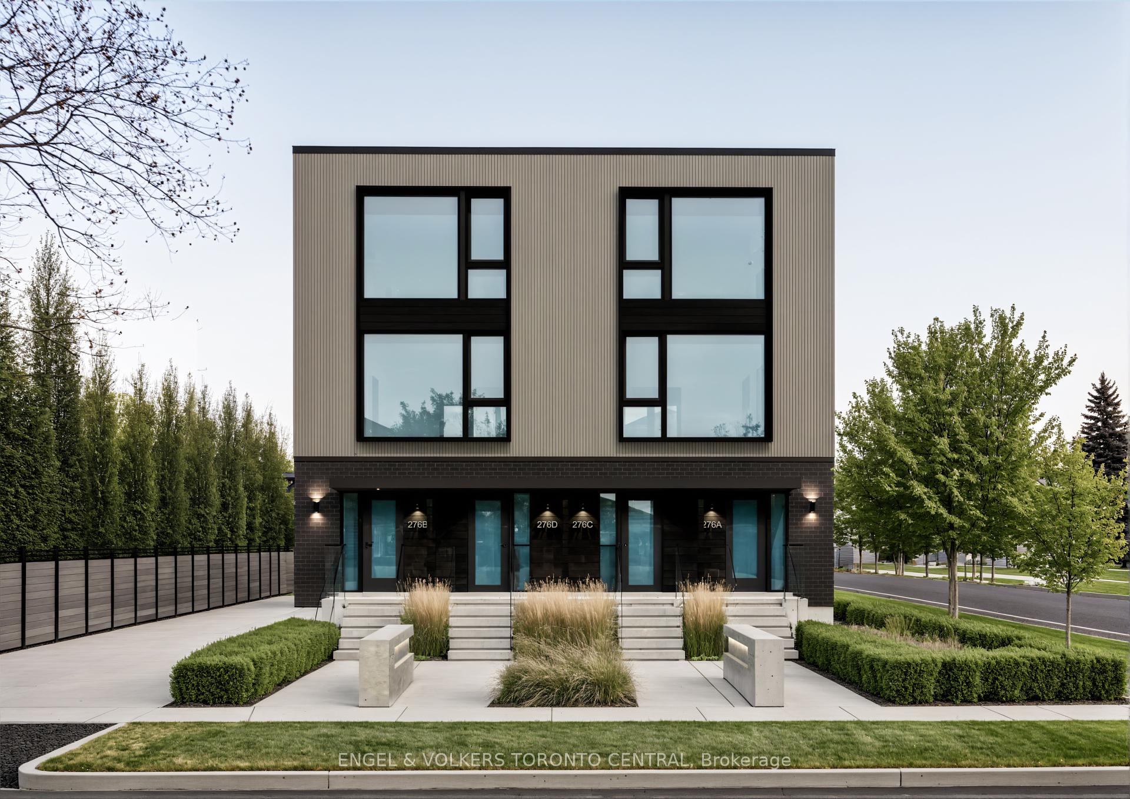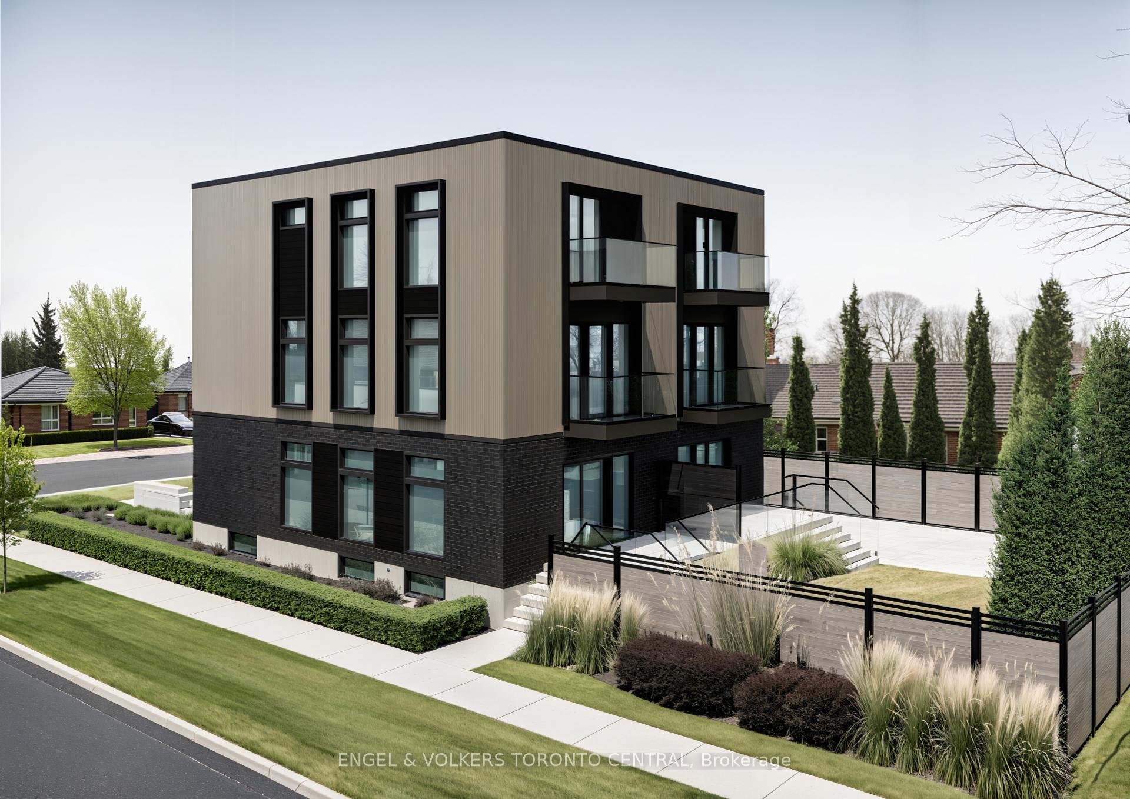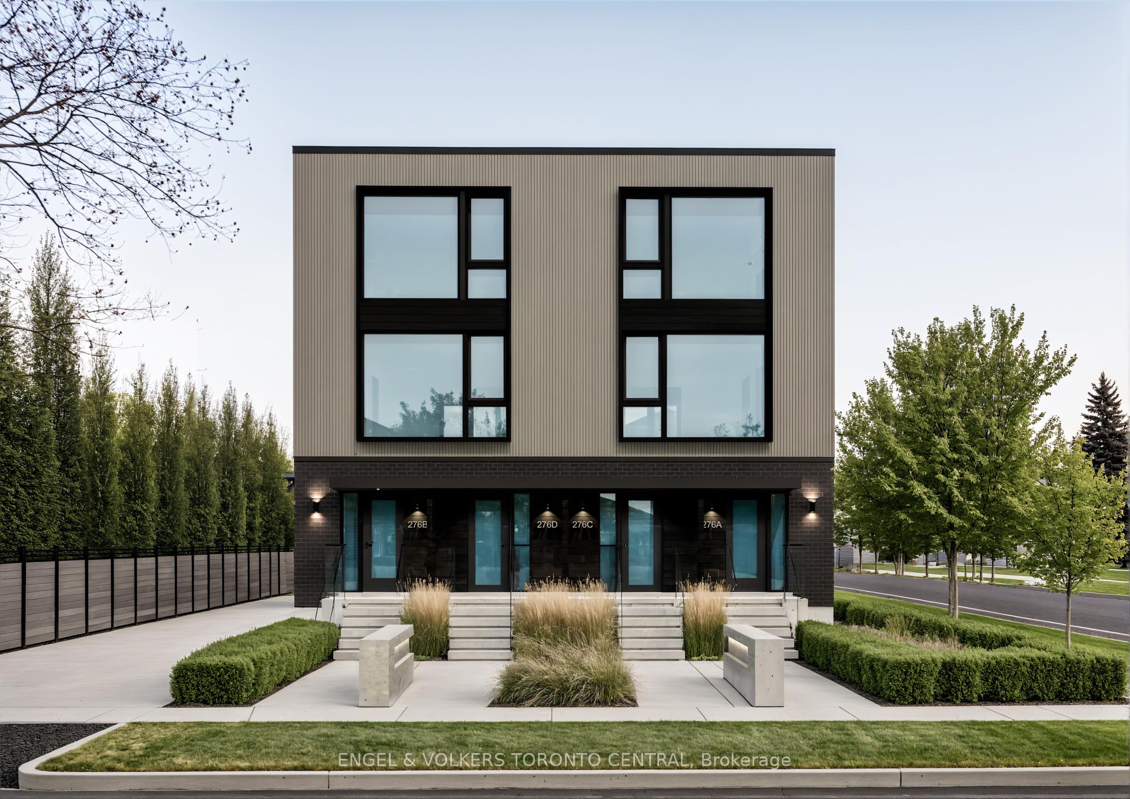Listing Description
Welcome to this spacious 3-bedroom, 4-bath executive condo townhouse, offering nearly 1,700 sq.ft. of thoughtfully designed living space one of the largest units in the complex! Freshly painted throughout with new kitchen tiles, this home is move-in ready. The open-concept main floor boasts 9’ft ceilings, hardwood flooring, and a modern kitchen with granite countertops, stainless steel appliances, and direct walk-out to a private backyard oasis perfect for relaxing or entertaining.The second floor features two generous bedrooms and a sleek 4-piece bath, while the entire third floor is a private primary retreat with a spacious walk-in closet, additional storage,and a spa-like ensuite with a separate shower and corner tub. A rare find in this complex, the finished basement offers a 2-piece bath, laundry sink, and abundant storage, making it ideal for an entertainment area, home gym, or office. Includes 1 parking spot. Ideally located minutes from Sherway Gardens, GO Station, highways 427/QEW/Gardiner, transit, and just a short drive to downtown Toronto and Pearson Airport.
Street Address
Open on Google Maps- Address #5 - 636 Evans Avenue, Toronto, ON M8W 2W6
- City Toronto City MLS Listings
- Postal Code M8W 2W6
- Area Alderwood
Other Details
Updated on October 3, 2025 at 8:21 pm- MLS Number: W12361056
- Asking Price: $879,000
- Condo Size: 1600-1799 Sq. Ft.
- Bedrooms: 3
- Bathrooms: 4
- Condo Type: Condo Townhouse
- Listing Status: For Sale
Additional Details
- Heating: Forced air
- Cooling: Central air
- Basement: Finished
- Parking Features: Underground
- PropertySubtype: Condo townhouse
- Garage Type: Underground
- Tax Annual Amount: $4,795.99
- Balcony Type: Juliette
- Maintenance Fees: $657
- ParkingTotal: 1
- Pets Allowed: Restricted
- Maintenance Fees Include: Water included, parking included, common elements included, building insurance included
- Architectural Style: 3-storey
- Exposure: South
- Kitchens Total: 1
- HeatSource: Gas
- Tax Year: 2025
Mortgage Calculator
- Down Payment %
- Mortgage Amount
- Monthly Mortgage Payment
- Property Tax
- Condo Maintenance Fees










































