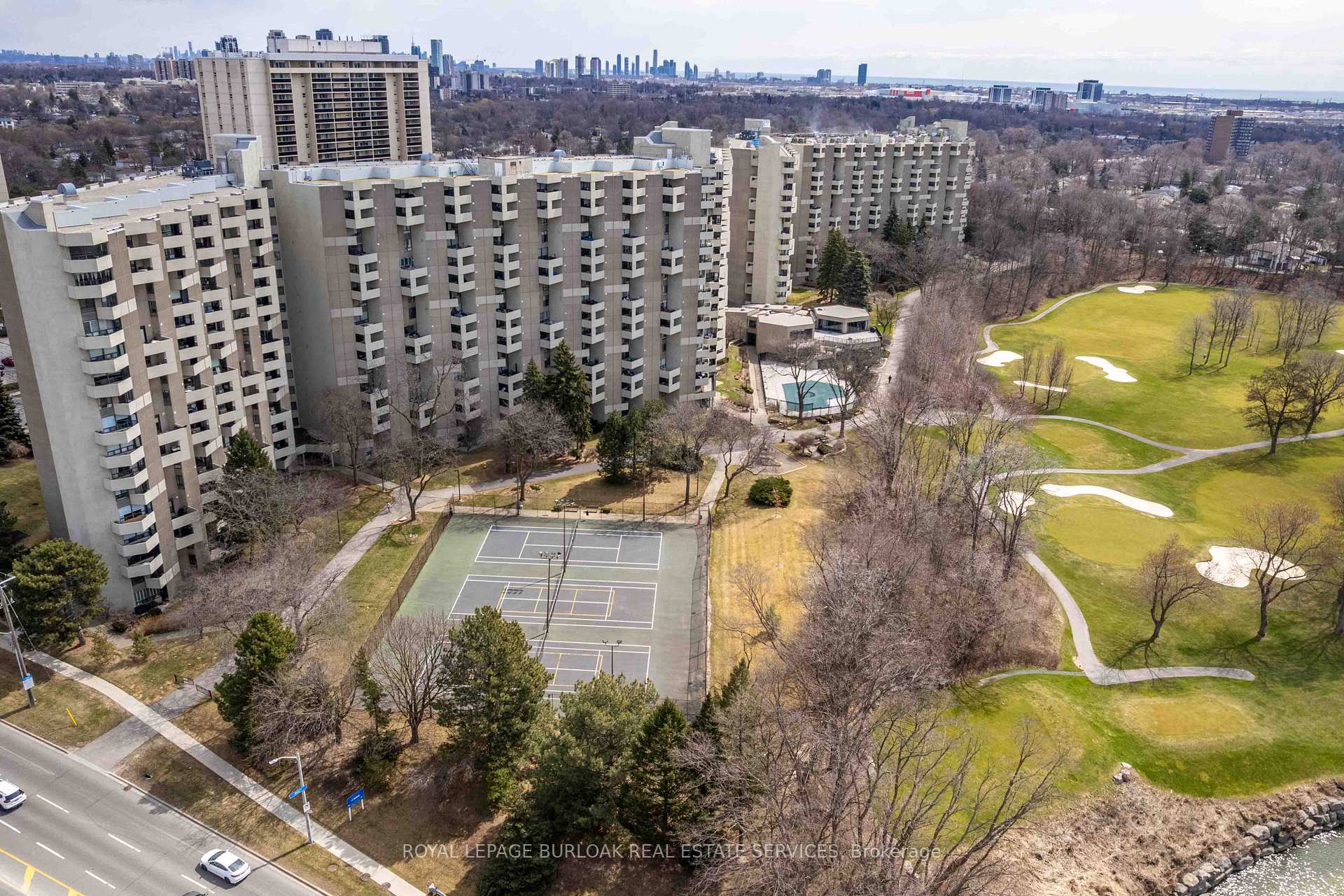Listing Description
This beautifully updated & spacious Suite has over 1,500 sq ft with 3 bedrooms, 3 baths, Eat in Kitchen with quartz counters with Stainless Steel appliances, plenty of counter & cupboard space. Recently restored natural-colour Hardwood floors thru-out all main rooms. Enjoy beautiful golf course & sunsets views from large west facing terrace, Living Rm, Eat-In Kitchen, Master & 2nd Bedroom. The exclusive Masters offers resort-like amenities on 11 acres of professional landscaped grounds! Terrace overlooks Zen Garden & golf course. Primary bedroom has Ensuite Bath & walk-in Closet c/w closet organizer. BBQ’s are allowed on Terraces. Ensuite Locker. Amazing amenities are highlighted by indoor & outdoor saltwater pools, outdoor patios, Tennis Courts & Exercise facilities, Party Room. The Master’s is a real community with Fitness Classes, Pickleball League & Card Clubs & much more. Steps to bus stop & short hop to subway & GO. Loads of parks, greenspace, biking & walking trails
Street Address
Open on Google Maps- Address #B4 - 284 Mill Road, Toronto, ON M9C 4W6
- City Toronto City MLS Listings
- Postal Code M9C 4W6
- Area Markland Wood
Other Details
Updated on August 19, 2025 at 6:20 pm- MLS Number: W12352908
- Asking Price: $719,000
- Condo Size: 1400-1599 Sq. Ft.
- Bedrooms: 3
- Bathrooms: 3
- Condo Type: Condo Apartment
- Listing Status: For Sale
Additional Details
- Heating: Forced air
- Cooling: Central air
- Basement: None
- Parking Features: Underground
- PropertySubtype: Condo apartment
- Garage Type: Underground
- Tax Annual Amount: $3,411.93
- Balcony Type: Terrace
- Maintenance Fees: $1,773
- ParkingTotal: 1
- Pets Allowed: Restricted
- Maintenance Fees Include: Heat included, hydro included, common elements included, water included, cable tv included, cac included, building insurance included, parking included
- Architectural Style: Multi-level
- Exposure: West
- Kitchens Total: 1
- HeatSource: Electric
- Tax Year: 2024
Mortgage Calculator
- Down Payment %
- Mortgage Amount
- Monthly Mortgage Payment
- Property Tax
- Condo Maintenance Fees






















































