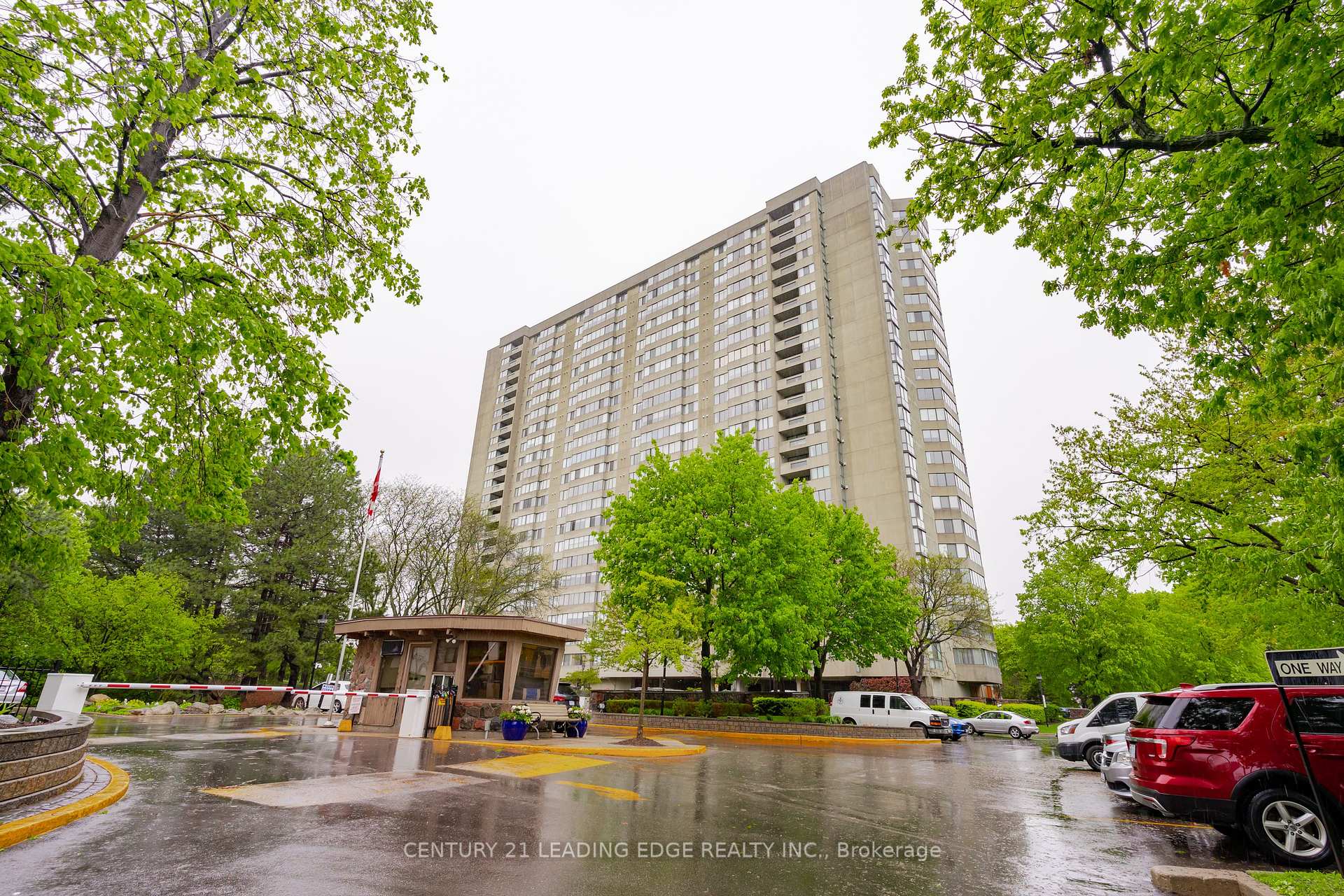3 Bedrooms Condo at 3131 Bridletown, Toronto For sale
Listing Description
Welcome to this Spacious Condo. All Inclusive Maintenance Fee Water, Heat, Hydro, TV & High Speed Internet!!! A Must See Spacious 1780 Sq Ft Suite In A Prime Location At Warden & Finch. Excellent Floorplan, Spacious, Well Maintained & Bright. Living Room & Den Both Have Walkout To Balcony. Separate Dining Area For Memorable Friend & Family Gatherings, Large Primary Bedroom, Large Walk In Closet and Large Window For Natural Sunlight, Large Separate Room Den With Large Window Perfect For A Third Bedroom/Office/Playroom, 2 Pc Powder Room, Ensuite Laundry, 2 Parking Space & Lots Of Storage. This Building comes with great amenities indoor pool, Sauna, Exercise Room, Game Room, Party/Meeting Room, Tennis Court and Visitor Parking. Conveniently Located Across The Street From Bridlewood Mall, Supermarket, Bank, Restaurants, Public Library. Easy Transit & Steps To TTC, Parks, Schools & Library, Minutes To All Major Hwy 401,404 & 407.
Street Address
Open on Google Maps- Address #302 - 3131 Bridletown Circle, Toronto, ON M1W 2S9
- City Toronto City MLS Listings
- Postal Code M1W 2S9
- Area L'Amoreaux
Other Details
Updated on August 10, 2025 at 4:20 pm- MLS Number: E12335886
- Asking Price: $679,000
- Condo Size: 1600-1799 Sq. Ft.
- Bedrooms: 3
- Bathrooms: 3
- Condo Type: Condo Apartment
- Listing Status: For Sale
Additional Details
- Heating: Forced air
- Cooling: Central air
- Basement: None
- Parking Features: Underground
- PropertySubtype: Condo apartment
- Garage Type: Underground
- Tax Annual Amount: $2,616.69
- Balcony Type: Open
- Maintenance Fees: $1,569
- ParkingTotal: 2
- Pets Allowed: Restricted
- Maintenance Fees Include: Cable tv included, common elements included, heat included, hydro included, water included
- Architectural Style: Apartment
- Exposure: West
- Kitchens Total: 1
- HeatSource: Gas
- Tax Year: 2025
Mortgage Calculator
- Down Payment %
- Mortgage Amount
- Monthly Mortgage Payment
- Property Tax
- Condo Maintenance Fees




































