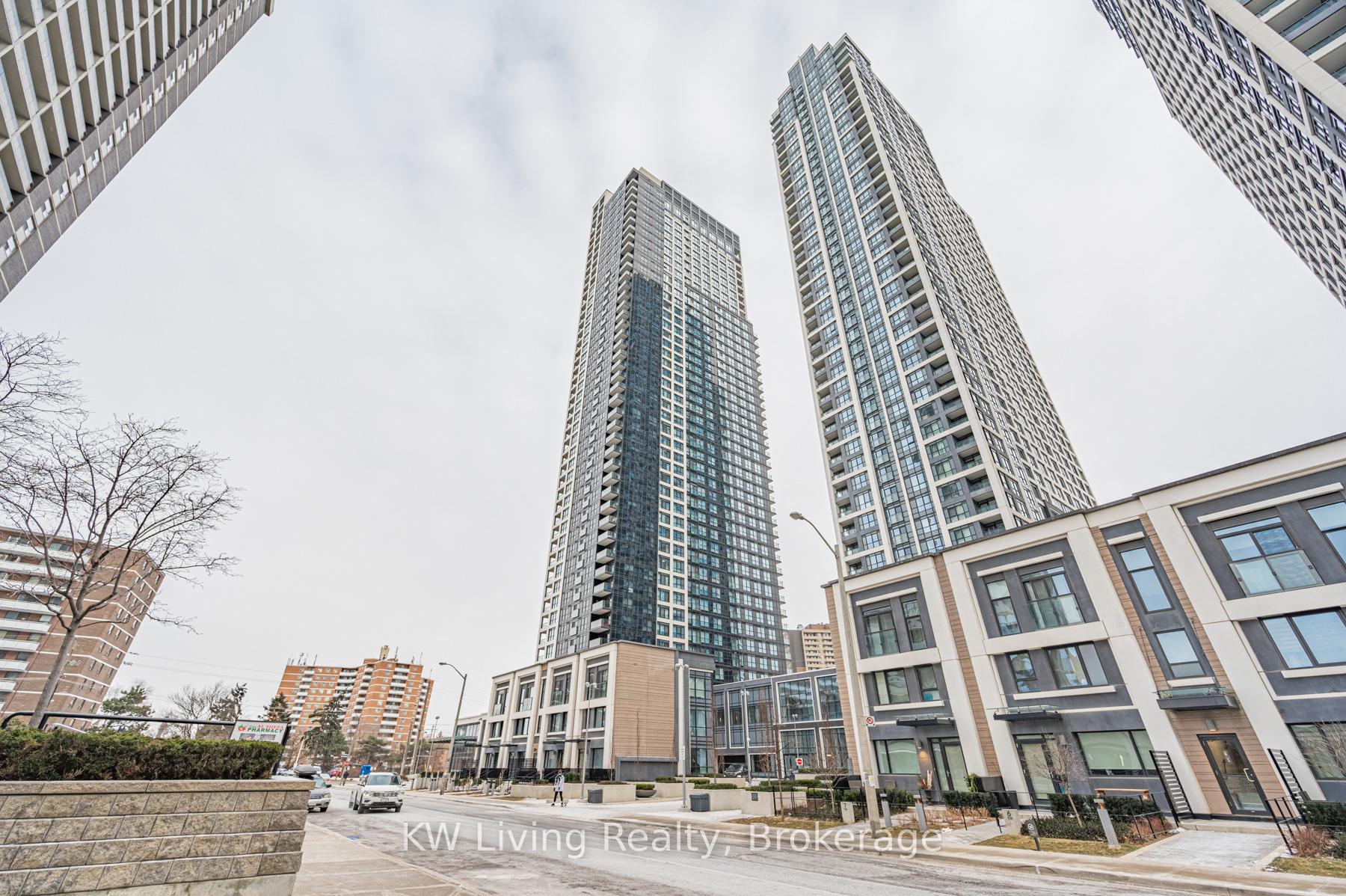Listing Description
Welcome to Unit 3310 at 30 Gibbs Rd a stunning top-floor suite offering panoramic views and exceptional privacy. This spacious, sun-filled unit features modern finishes, an open-concept layout, and floor-to-ceiling windows that flood the space with natural light. Enjoy the sleek kitchen with stainless steel appliances, quartz countertops, and a breakfast bar perfect for entertaining. The large balcony provides the ideal spot to relax and unwind while taking in the unobstructed skyline views. Located in a sought-after building with premium amenities including a fitness center, pool, concierge, shuttle bus service and more. Just steps to Kipling Station, shops, cafes, and easy access to major highways. An ideal home for professionals, first-time buyers, or investors alike. Don’t miss this rare top-floor gem. Some photos are VS staged.
Street Address
Open on Google Maps- Address #3310 - 30 Gibbs Road, Toronto, ON M9B 0E4
- City Toronto City MLS Listings
- Postal Code M9B 0E4
- Area Islington-City Centre West
Other Details
Updated on September 20, 2025 at 11:20 am- MLS Number: W12333584
- Asking Price: $525,000
- Condo Size: 600-699 Sq. Ft.
- Bedrooms: 2
- Bathrooms: 2
- Condo Type: Condo Apartment
- Listing Status: For Sale
Additional Details
- Building Name: Valhalla town square
- Heating: Forced air
- Cooling: Central air
- Basement: None
- Parking Features: Underground
- PropertySubtype: Condo apartment
- Garage Type: Underground
- Tax Annual Amount: $2,496.00
- Balcony Type: Open
- Maintenance Fees: $647
- ParkingTotal: 1
- Pets Allowed: Restricted
- Maintenance Fees Include: Water included, building insurance included, parking included
- Architectural Style: Apartment
- Exposure: West
- Kitchens Total: 1
- HeatSource: Gas
- Tax Year: 2024
Mortgage Calculator
- Down Payment %
- Mortgage Amount
- Monthly Mortgage Payment
- Property Tax
- Condo Maintenance Fees




















