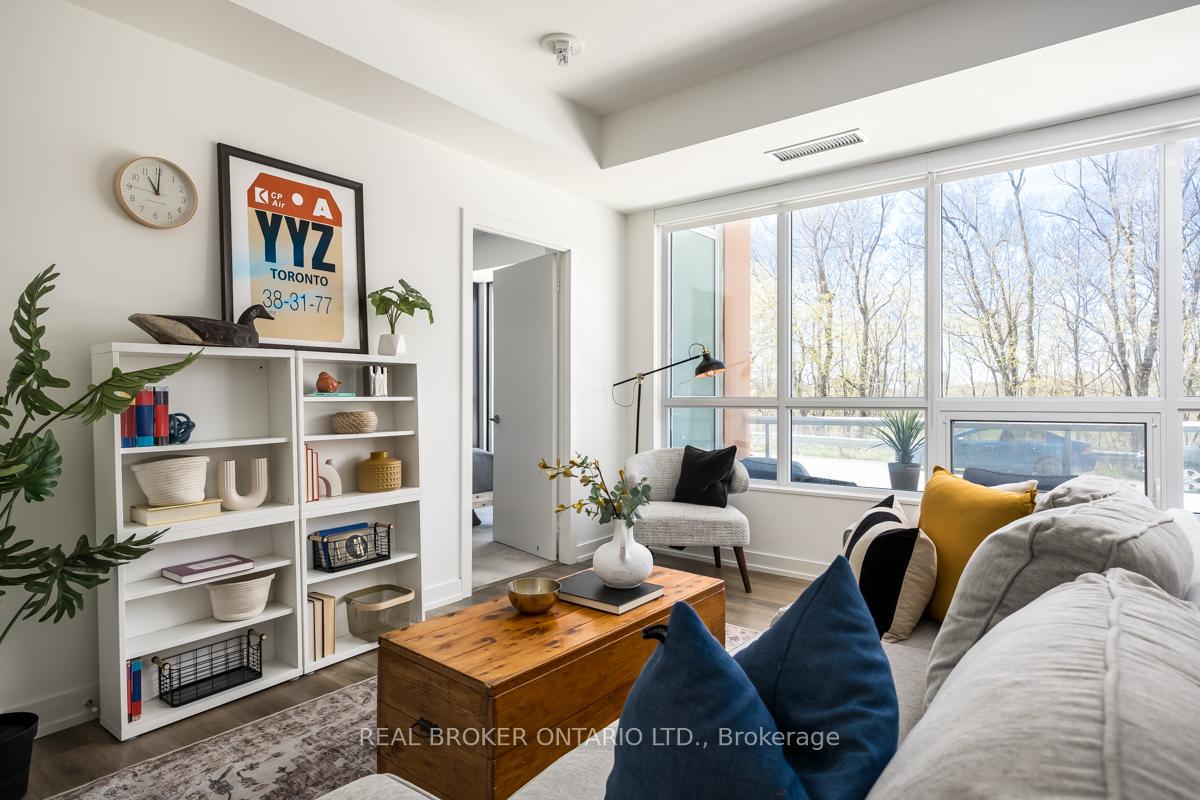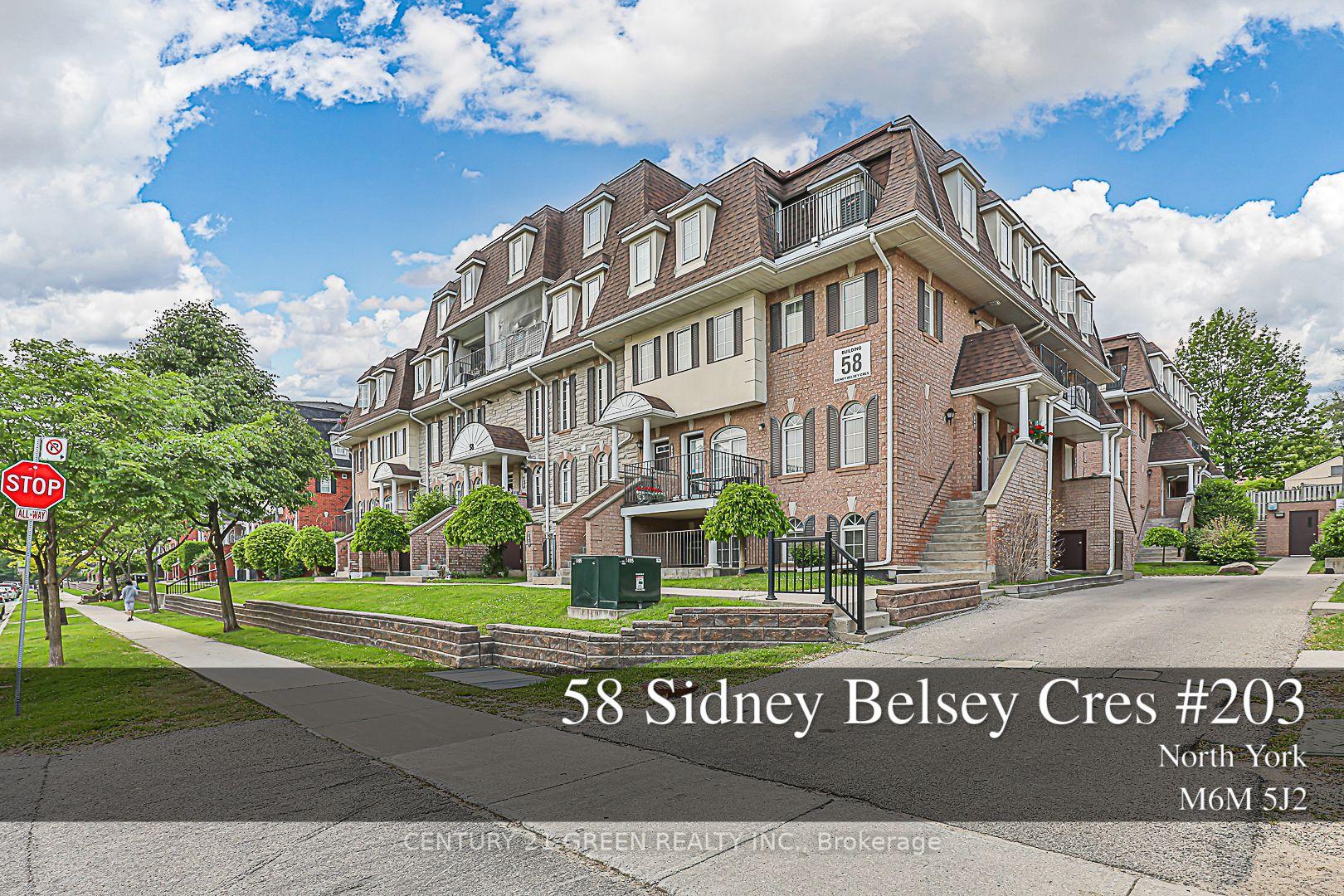4 Bedrooms Condo at 2063 Weston, Toronto For sale
Listing Description
Welcome to Your Private Urban Oasis! This isn’t just a townhouseit’s the perfect home for a young family looking for privacy and a beautiful view. Step inside this stunning 3-level townhouse and immediately feel at home with its recently installed pot lights and carpet-free floors. Imagine enjoying your morning coffee or evening wind-down on one of your two private balconies, both overlooking a tranquil green space that feels miles away from the city bustle. The third-floor bedroom, with its charming skylight, is an ideal retreat. Convenience is key here, with underground parking offering direct access to your private space and low maintenance fees that even include water! You’ll be perfectly connected with a TTC stop right at your front door, plus quick access to the GO Train, UP Express, and Highway 401. Under 30 mins to Union Station. Approx. 10 mins to Toronto Pearson Airport. Enjoy leisurely walks to the local library, community center, and beautiful trails. And for all your shopping needs, Costco, Walmart, and Superstore are just a short drive away. With schools and shops nearby, this home offers the perfect blend of city convenience and peaceful family living. Don’t miss this oneit’s a must-see!
Street Address
Open on Google Maps- Address #Unit 2 - 2063 Weston Road, Toronto, ON M9N 1X7
- City Toronto City MLS Listings
- Postal Code M9N 1X7
- Area Weston
Other Details
Updated on August 13, 2025 at 3:21 pm- MLS Number: W12324232
- Asking Price: $599,990
- Condo Size: 1200-1399 Sq. Ft.
- Bedrooms: 4
- Bathrooms: 3
- Condo Type: Condo Townhouse
- Listing Status: For Sale
Additional Details
- Building Name: W towns
- Heating: Forced air
- Cooling: Central air
- Roof: Flat
- Basement: None
- Parking Features: None
- PropertySubtype: Condo townhouse
- Garage Type: Built-in
- Tax Annual Amount: $3,084.22
- Balcony Type: Open
- Maintenance Fees: $555
- ParkingTotal: 1
- Pets Allowed: Restricted
- Maintenance Fees Include: Water included
- Architectural Style: 3-storey
- Exposure: North
- Kitchens Total: 1
- HeatSource: Gas
- Tax Year: 2025
Mortgage Calculator
- Down Payment %
- Mortgage Amount
- Monthly Mortgage Payment
- Property Tax
- Condo Maintenance Fees















































