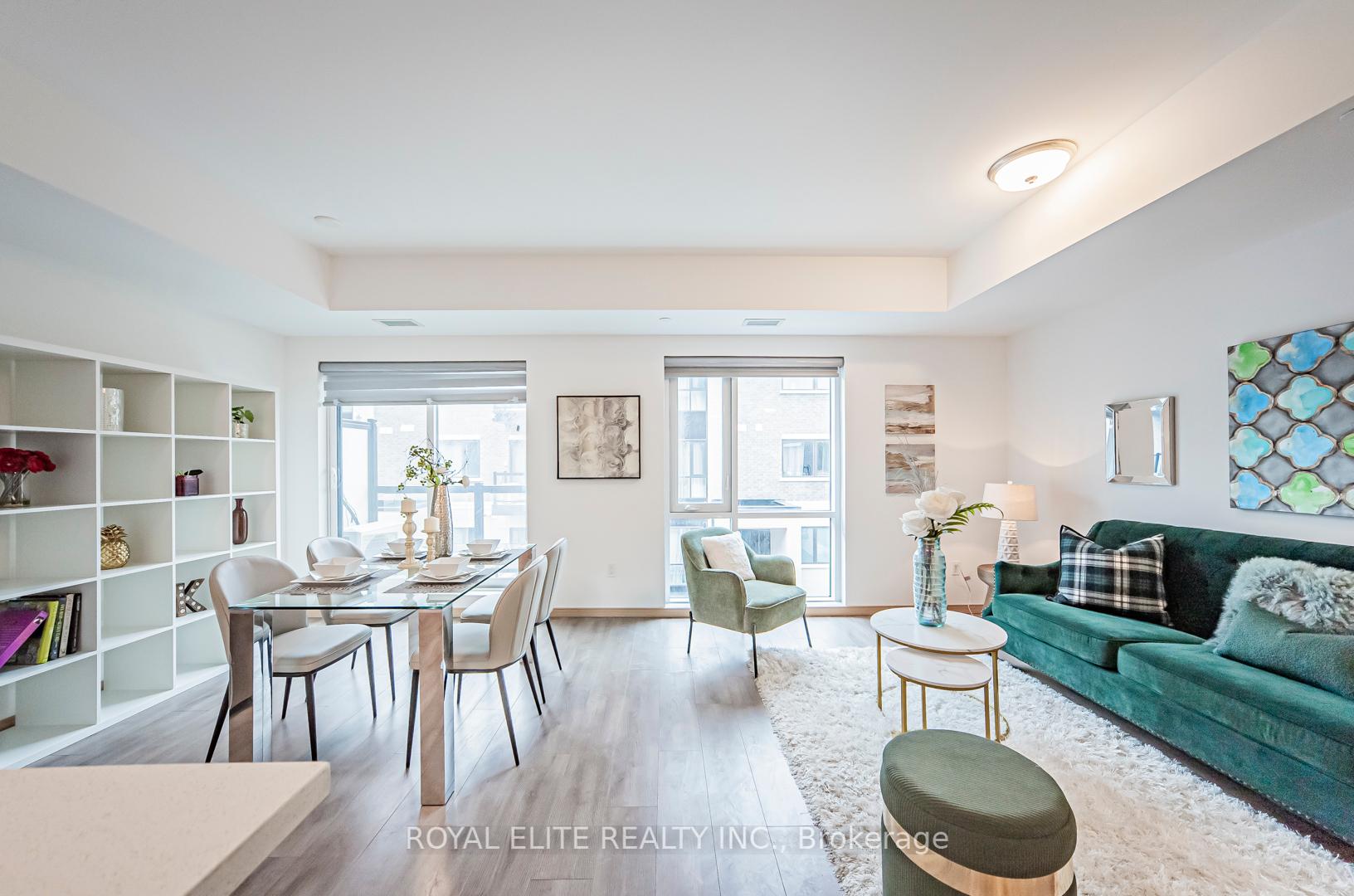3 Bedrooms Condo at 2100 Bridletowne, Toronto For sale
Listing Description
Absolutely Stunning 4 Year Old Spacious Open Concept Townhouse With Elevator Access! 3 Floors Of Luxury Living With Soaring 9ft Ceilings. Tonnes of upgrades- Kitchen Cabinetry, Caesar Stone Countertops, Under-Mount Sink And Stainless Steel Appliances. Upgraded Laminate Flooring Throughout With Absolutely No Carpet! Massive Outdoor Rooftop Terrace – Great for BBQ &Entertaining Or Enjoying Your Morning Coffee. Executive & Private Primary Suite Encapsulates The Entire Lower Floor! Coupled With A Grande Walk-In Closet! AAA Location Right At Warden &Finch. Close To All Amenities Such As Shopping Mall, Public Transit, Hospitals, Restaurants, Highway 401 & 404, Grocery Stores, Doctor’s Office, Pharmacy & So Much More. Spacious & Covered Outdoor Parking Spot Included! Extra Parking Available To Rent from Management. You Don’t Want To Miss This One. Truly A Must See.
Street Address
Open on Google Maps- Address #323 - 2100 Bridletowne Circle, Toronto, ON M1W 2L1
- City Toronto City MLS Listings
- Postal Code M1W 2L1
- Area L'Amoreaux
Other Details
Updated on July 18, 2025 at 9:20 pm- MLS Number: E12294920
- Asking Price: $718,888
- Condo Size: 1200-1399 Sq. Ft.
- Bedrooms: 3
- Bathrooms: 2
- Condo Type: Condo Townhouse
- Listing Status: For Sale
Additional Details
- Heating: Forced air
- Cooling: Central air
- Basement: Unfinished
- Parking Features: Covered, private
- PropertySubtype: Condo townhouse
- Garage Type: Carport
- Tax Annual Amount: $4,050.00
- Balcony Type: Terrace
- Maintenance Fees: $415
- ParkingTotal: 1
- Pets Allowed: Restricted
- Maintenance Fees Include: Common elements included, building insurance included, parking included, cac included
- Architectural Style: 3-storey
- Exposure: West
- Kitchens Total: 1
- HeatSource: Gas
- Tax Year: 2024
Mortgage Calculator
- Down Payment %
- Mortgage Amount
- Monthly Mortgage Payment
- Property Tax
- Condo Maintenance Fees

































