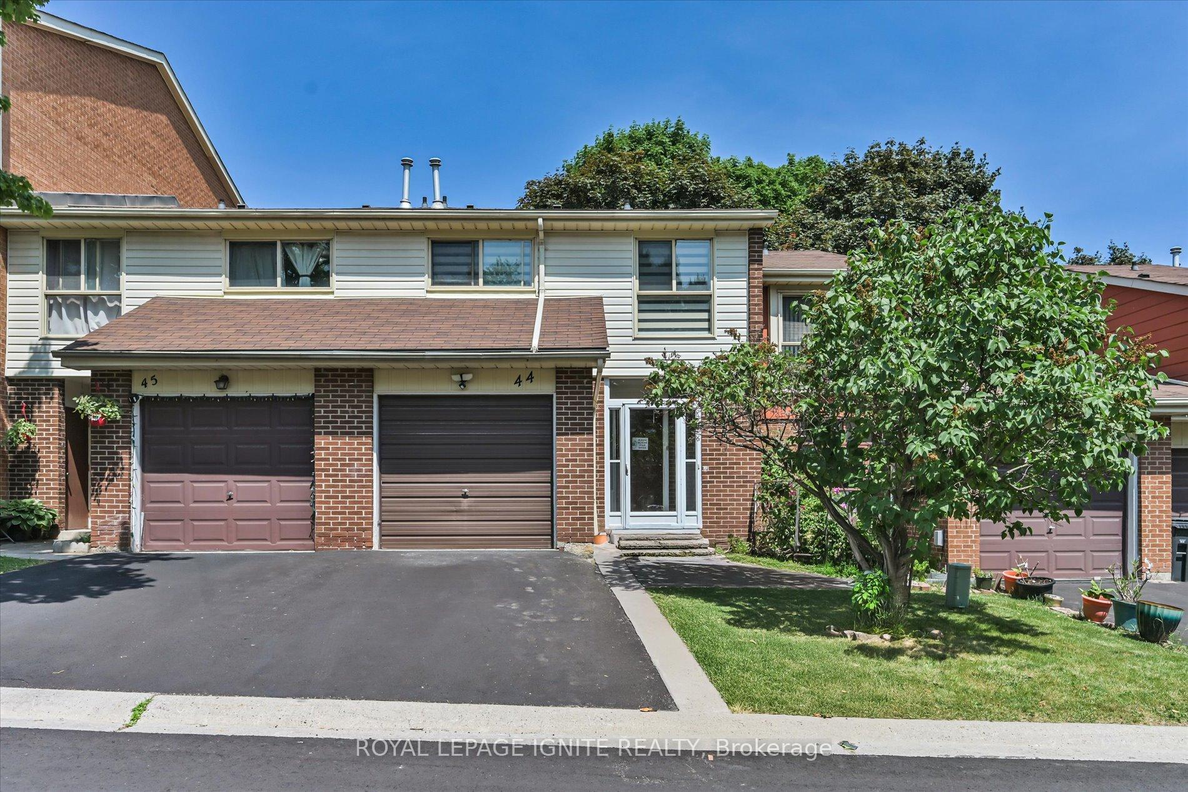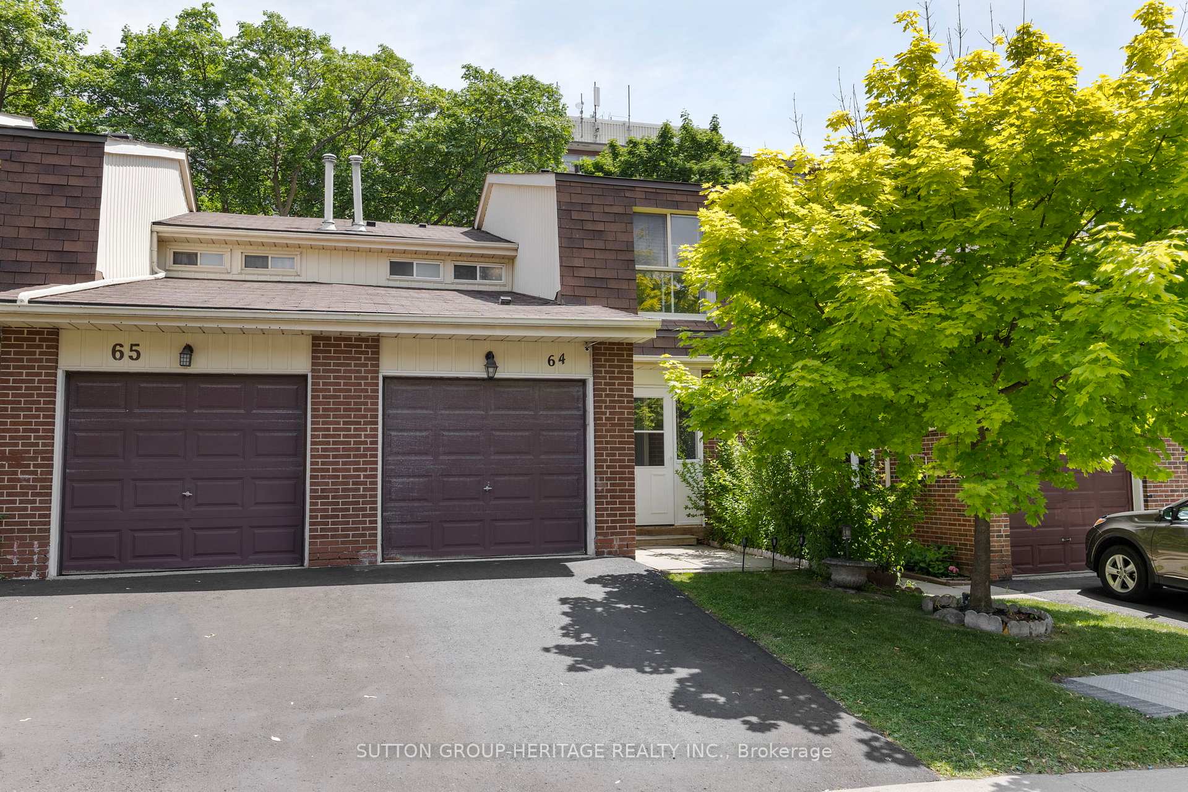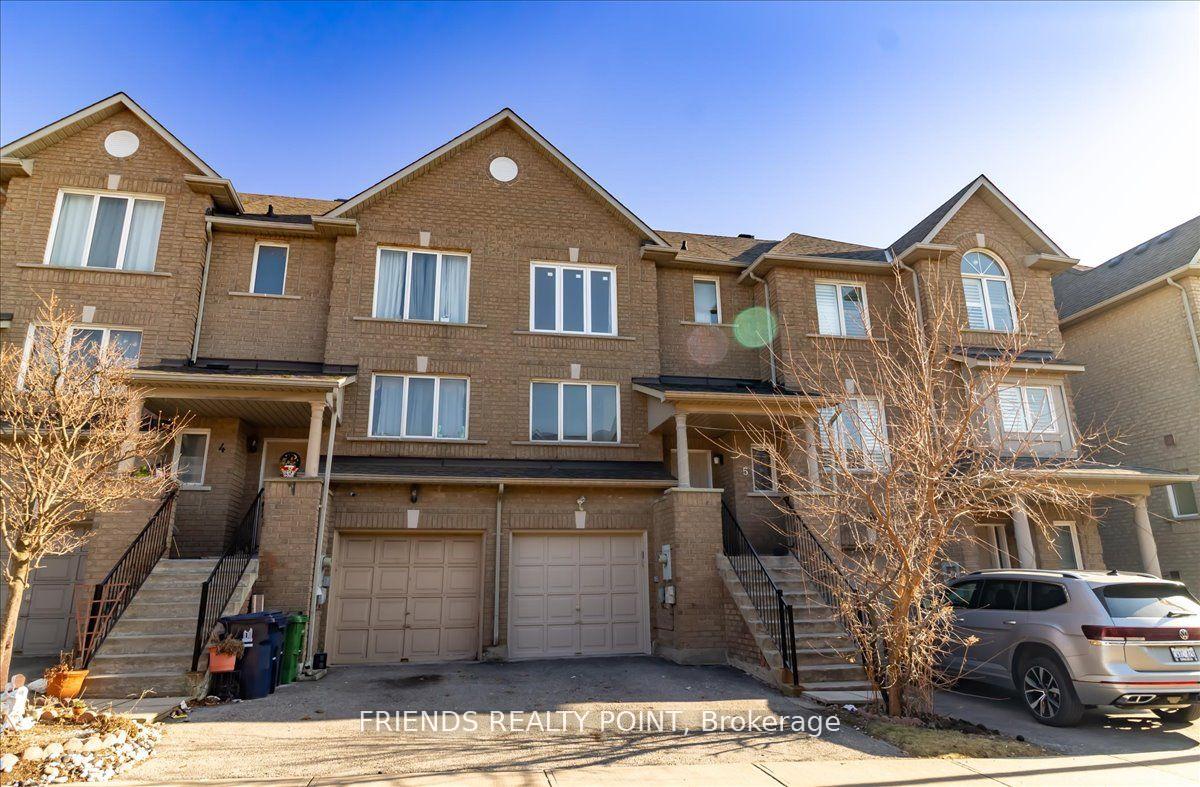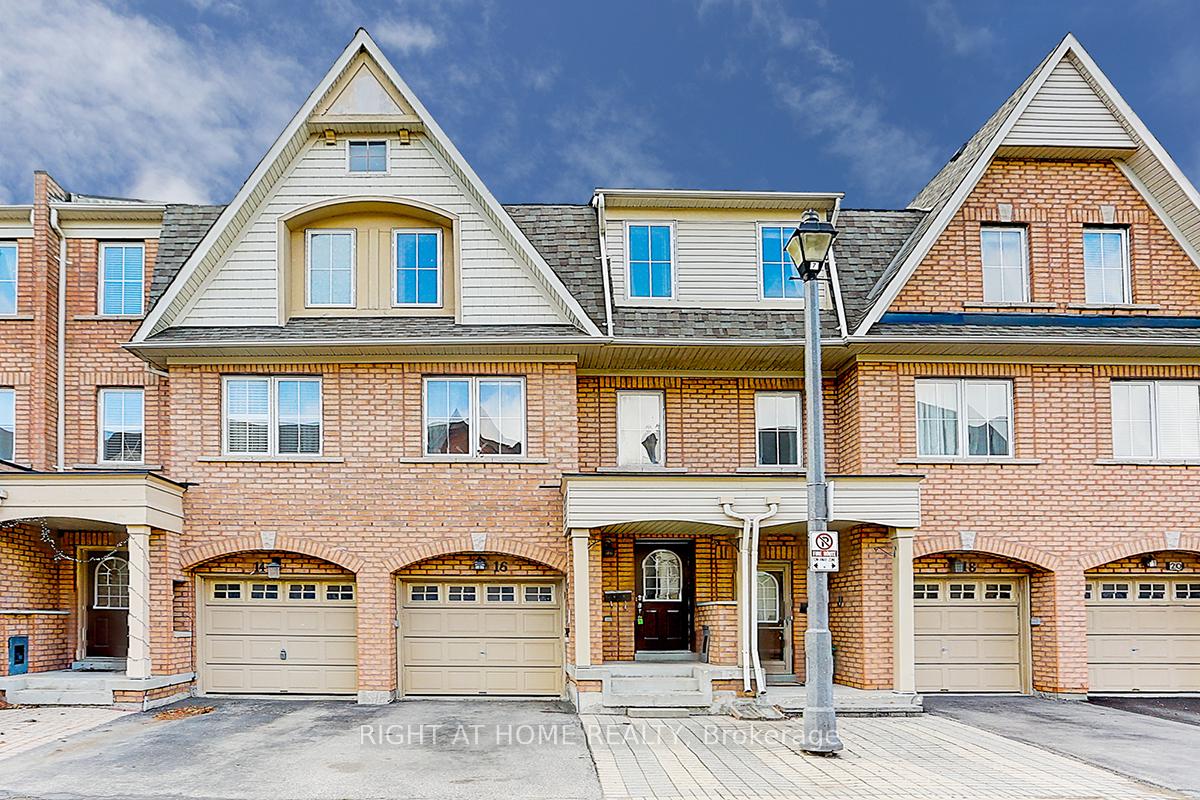3 Bedrooms Condo at 34 Dundalk, Toronto For sale
Listing Description
Welcome to this beautifully maintained and generously sized 3-bedroom condo townhome, offering a perfect blend of comfort, functionality, and location. Ideal for first-time buyers, growing families, or savvy investors, this home features a thoughtfully finished basement that provides additional living spaceperfect for a family room, home office, or recreation area. Nestled in a highly desirable and family-friendly neighbourhood, the property offers exceptional convenience with quick access to Highway 401 and proximity to an array of essential amenities. Enjoy being just minutes from Kennedy Commons (4 min), Costco (4 min), Scarborough Town Centre (5 min), Agincourt GO Station (5 min), Kennedy Subway Station (8 min), Centennial College (8 min), and Seneca College (9 min). With restaurants, retail shops, grocery stores, and public transit all within walking distance, this home delivers an unbeatable lifestyle of ease and accessibility. Don’t miss this opportunity to own a move-in ready home in one of Scarborough’s most connected communities.
Street Address
Open on Google Maps- Address #24 - 34 Dundalk Drive, Toronto, ON M1P 4W3
- City Toronto City MLS Listings
- Postal Code M1P 4W3
- Area Dorset Park
Other Details
Updated on July 18, 2025 at 2:21 pm- MLS Number: E12293002
- Asking Price: $739,900
- Condo Size: 1000-1199 Sq. Ft.
- Bedrooms: 3
- Bathrooms: 2
- Condo Type: Condo Townhouse
- Listing Status: For Sale
Additional Details
- Heating: Forced air
- Cooling: Central air
- Basement: Finished
- Parking Features: Private
- PropertySubtype: Condo townhouse
- Garage Type: Built-in
- Tax Annual Amount: $2,956.02
- Balcony Type: None
- Maintenance Fees: $521
- ParkingTotal: 2
- Pets Allowed: Restricted
- Maintenance Fees Include: Common elements included, building insurance included, parking included, water included
- Architectural Style: 2-storey
- Exposure: South
- Kitchens Total: 1
- HeatSource: Gas
- Tax Year: 2025
Mortgage Calculator
- Down Payment %
- Mortgage Amount
- Monthly Mortgage Payment
- Property Tax
- Condo Maintenance Fees




















































