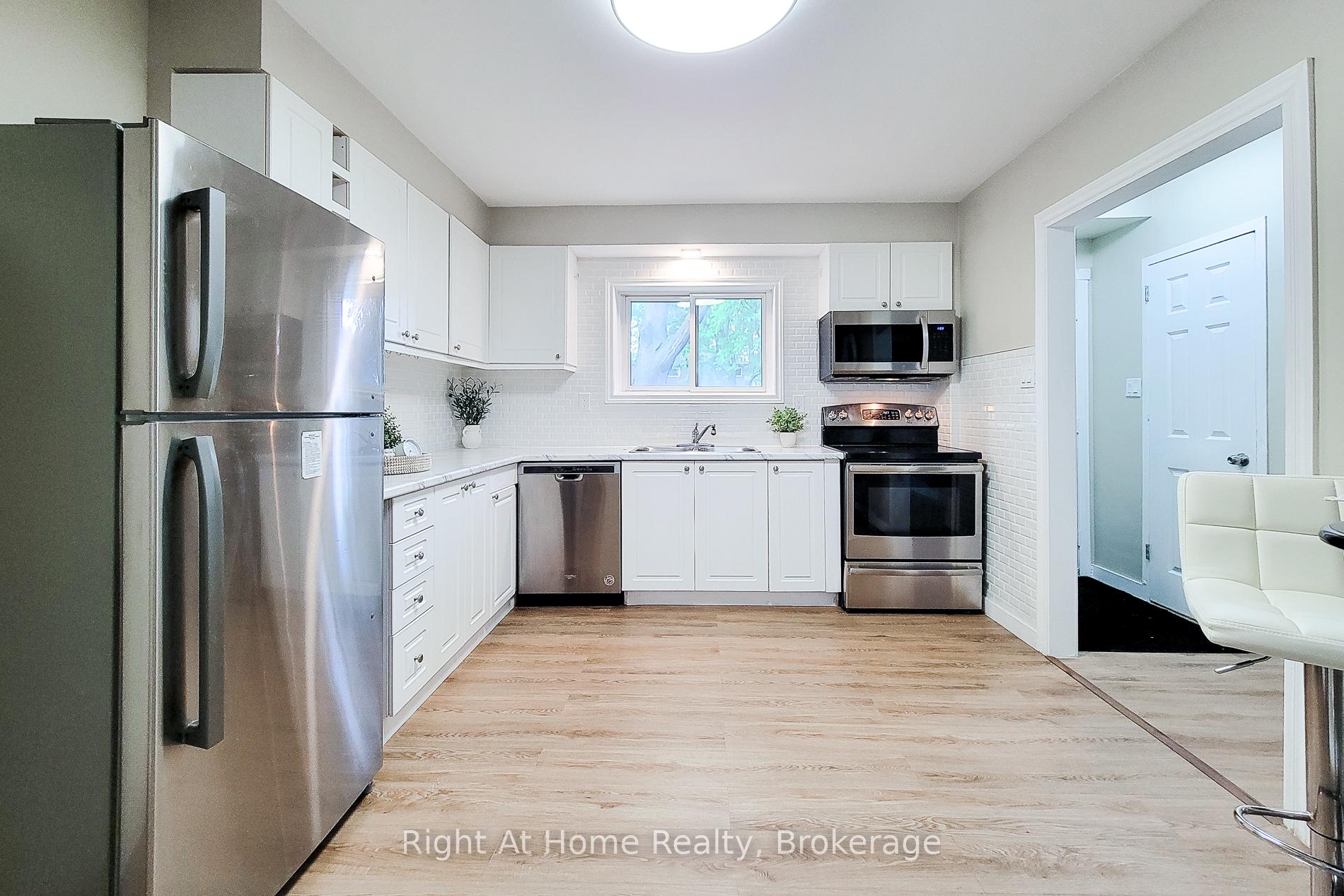4 Bedrooms Condo at 16 Priscilla, Hamilton For sale
Listing Description
Spacious corner unit condo townhouse located in a multi-cultural and bustling hub of Riverdale. Just steps away from Eastgate Mall and public transit. The unit features three generously sized bedrooms with a potential of the fourth bedroom on the lower level if needed. The main floor features two-level living and dining room for the whole family to enjoy with plenty of space and privacy. Confederation GO Station is a short ride. This charming property offers a blend of comfort and convenience, perfect for families. With a thoughtfully designed layout, ample natural light, and a cozy atmosphere, this home is ideal for creating lasting memories. Nestled in a good neighborhood, it’s close to schools, parks, shopping, and transit options, ensuring all your needs are just moments away. Don’t miss the opportunity to OWN this lovely unit!”. GRAB it while you can.
Street Address
Open on Google Maps- Address #77 - 16 Priscilla Lane, Hamilton, ON L8E 3K9
- City Hamilton Condos For Sale
- Postal Code L8E 3K9
- Area Riverdale
Other Details
Updated on July 13, 2025 at 11:20 pm- MLS Number: X12281816
- Asking Price: $399,900
- Condo Size: 1200-1399 Sq. Ft.
- Bedrooms: 4
- Bathrooms: 2
- Condo Type: Condo Townhouse
- Listing Status: For Sale
Additional Details
- Heating: Forced air
- Cooling: None
- Basement: Finished with walk-out
- Parking Features: Mutual
- PropertySubtype: Condo townhouse
- Garage Type: Built-in
- Tax Annual Amount: $2,531.00
- Balcony Type: None
- Maintenance Fees: $586
- ParkingTotal: 2
- Pets Allowed: Restricted
- Maintenance Fees Include: Common elements included, building insurance included, water included, parking included
- Architectural Style: 2-storey
- Exposure: West
- Kitchens Total: 1
- HeatSource: Gas
- Tax Year: 2025
Mortgage Calculator
- Down Payment %
- Mortgage Amount
- Monthly Mortgage Payment
- Property Tax
- Condo Maintenance Fees








































