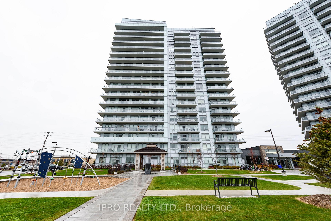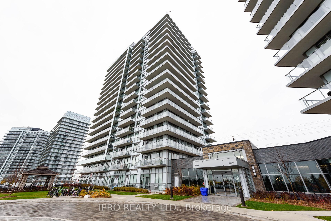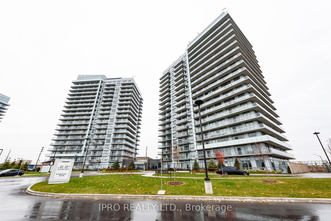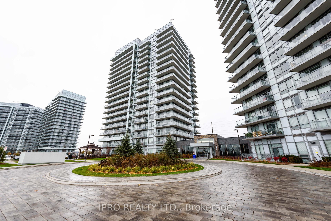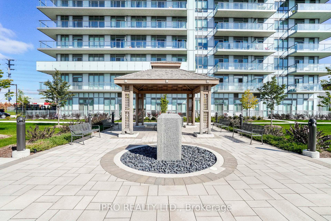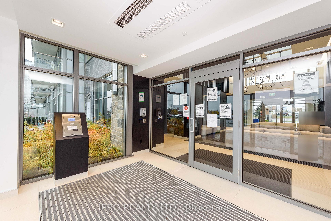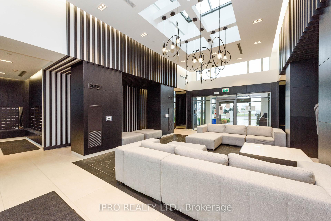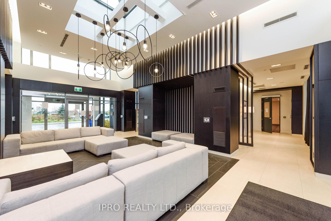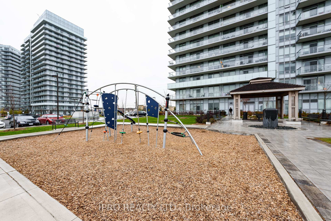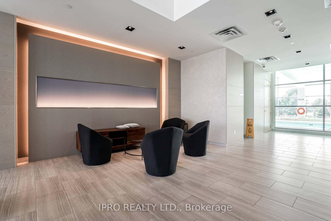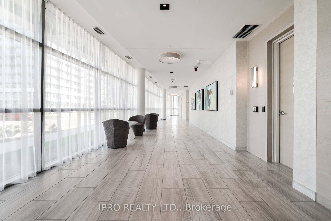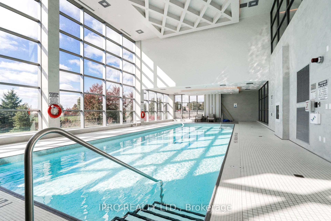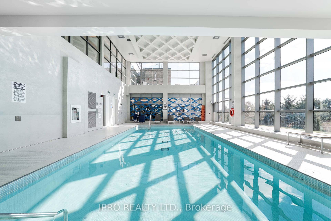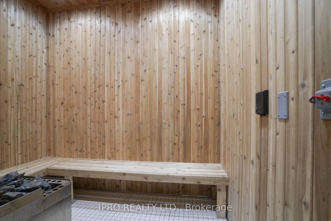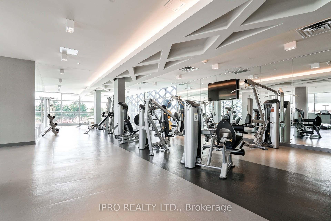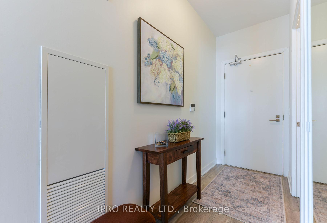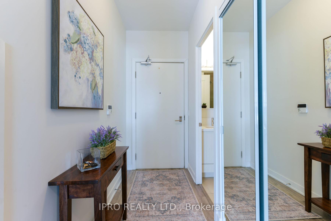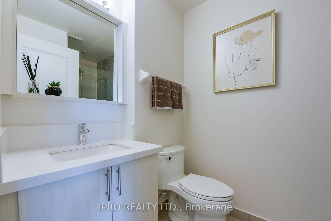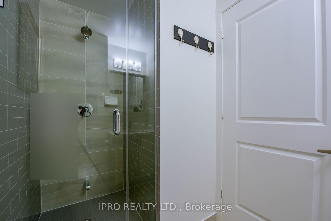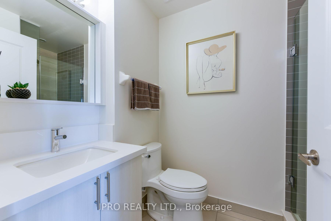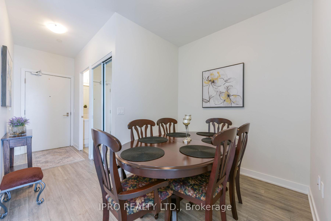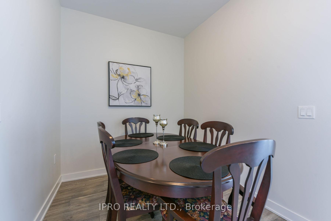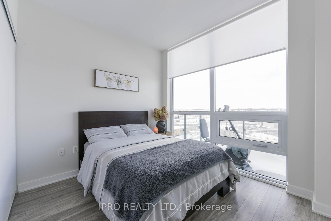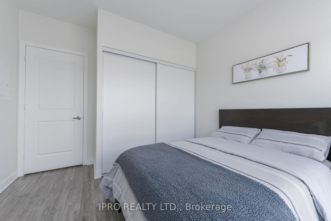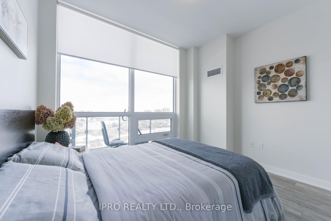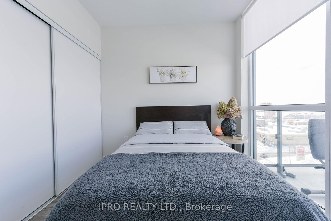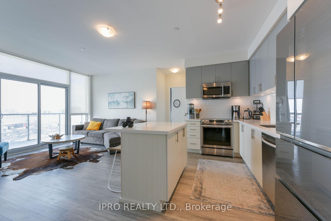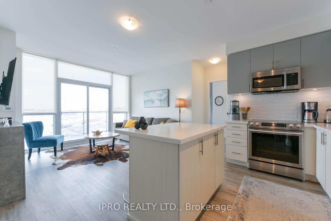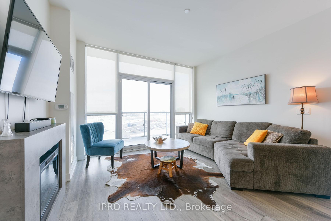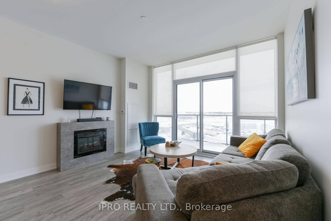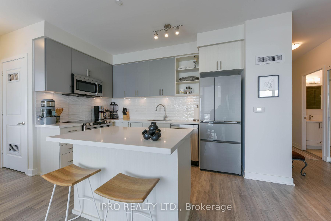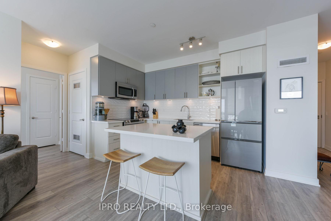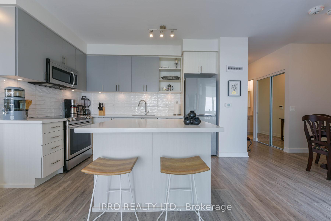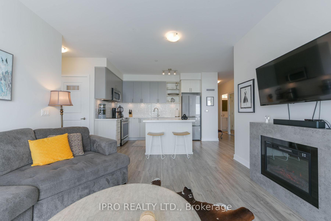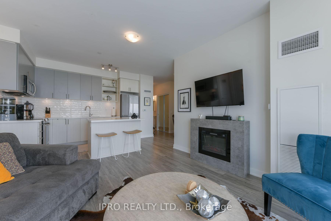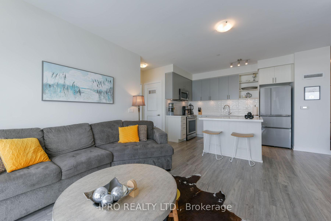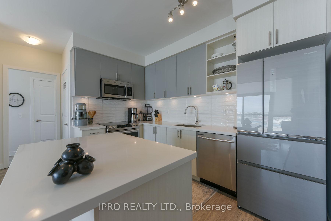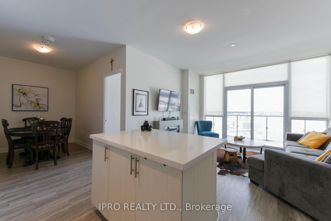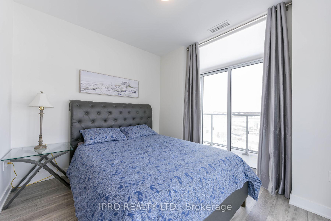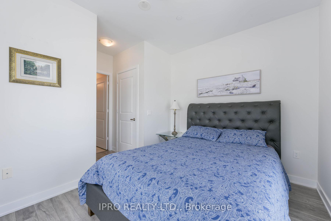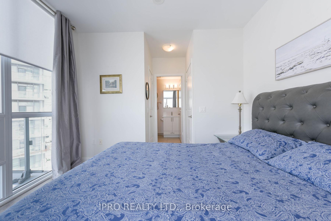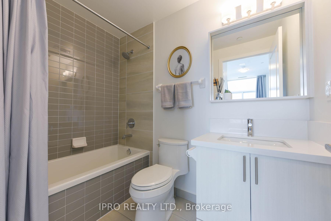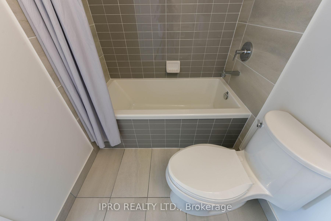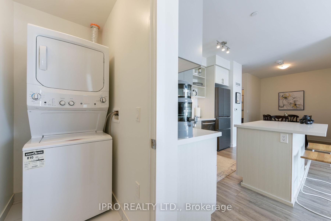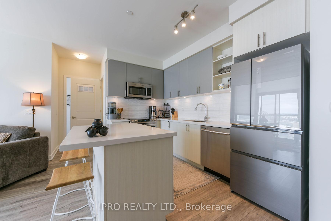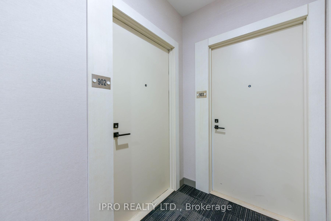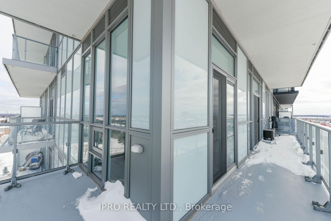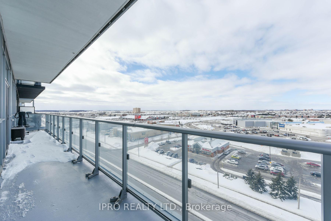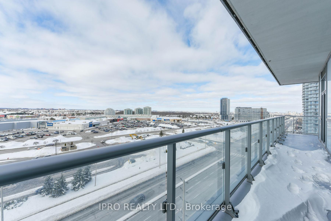3 Bedrooms Condo at 4677 Glen Erin, Mississauga For sale
Listing Description
Welcome To Mills Square, Your New Home Situated In A Walkers Paradise. Steps To Erin Mills Town Centres, Endless Shops, Dining, Schools. Credit Valley Hospital And More! Building Amenities Offer Indoor Pool, Steam Room, Sauna, Fitness Club, Library/Study Retreat, Rooftop Terrace W/BBQ And Much More! Enjoy living in This spacious Condominium Unit, @ Bedrooms, Large Den, 2 Bedrooms. Ready to Move In, With Northwest Exposure Enjoy The Views From Your Private Large Balcony And Tremendous Light All Day. One Parking and One Locker included. ** Extras** 9’ft Smooth Ceilings, 7 1/2″ Wide Plank Laminate Flooring, Porcelain Floor Tiles in Bathroom, Stone Counter Tops, Kitchen Island, Large Stainless Appliances, Quartz Window Sills, Upgraded Vinyl Wide Plank Flooring Throughout, Customs Blinds Installed Throughout Entire Unit – Ready to move in!
Street Address
Open on Google Maps- Address 4677 Glen Erin Drive, Mississauga, ON L5M 2E3
- City Mississauga Condos For Sale
- Postal Code L5M 2E3
- Area Central Erin Mills
Other Details
Updated on May 8, 2025 at 10:22 am- MLS Number: W11984050
- Asking Price: $899,900
- Condo Size: 800-899 Sq. Ft.
- Bedrooms: 3
- Bathrooms: 2
- Condo Type: Condo Apartment
- Listing Status: For Sale
Additional Details
- Building Name: Mills square
- Heating: Forced air
- Cooling: Central air
- Basement: None
- Parking Features: Underground
- PropertySubtype: Condo apartment
- Garage Type: Underground
- Tax Annual Amount: $3,635.13
- Balcony Type: Open
- Maintenance Fees: $750
- ParkingTotal: 1
- Pets Allowed: Restricted
- Maintenance Fees Include: Heat included, common elements included, building insurance included, parking included, water included, cac included
- Architectural Style: 1 storey/apt
- Exposure: North west
- Kitchens Total: 1
- HeatSource: Gas
- Tax Year: 2025
Mortgage Calculator
- Down Payment %
- Mortgage Amount
- Monthly Mortgage Payment
- Property Tax
- Condo Maintenance Fees


