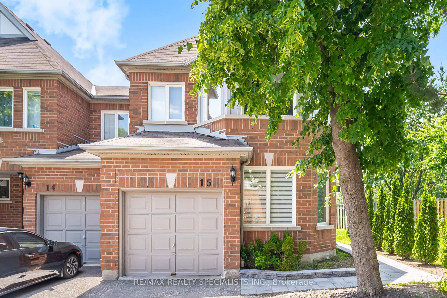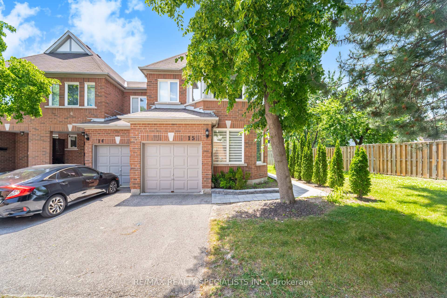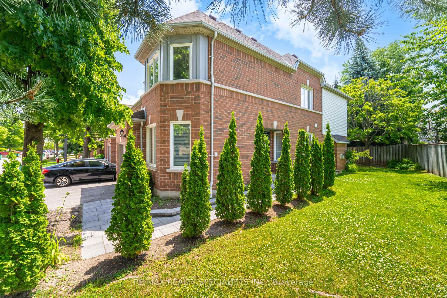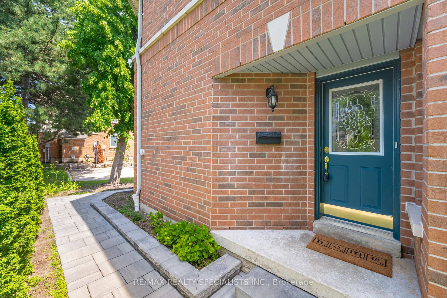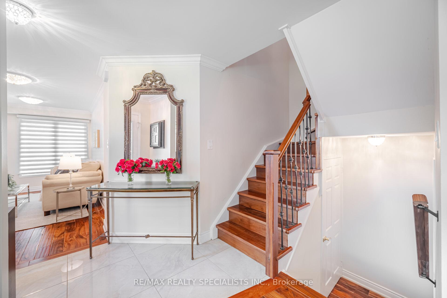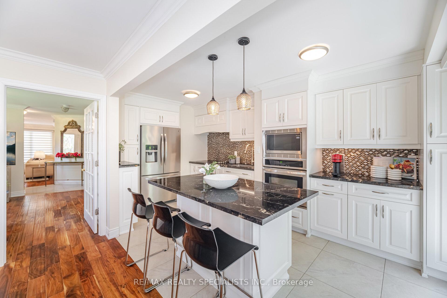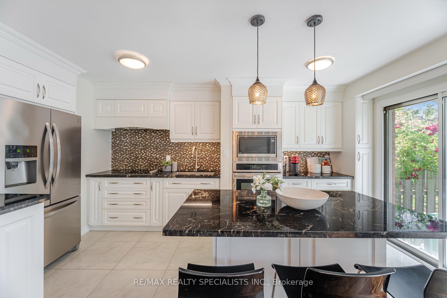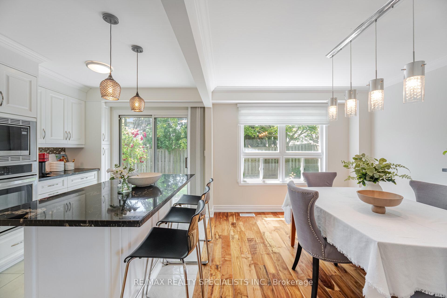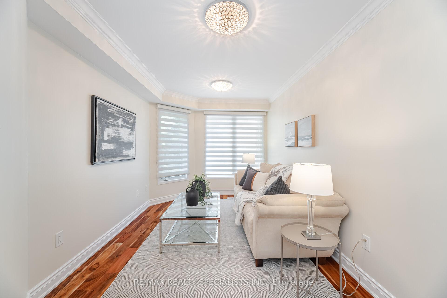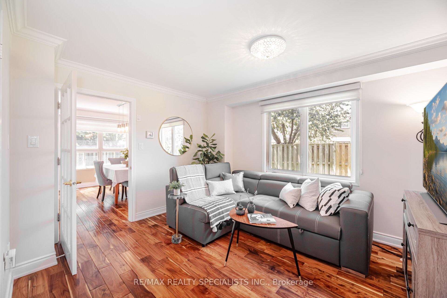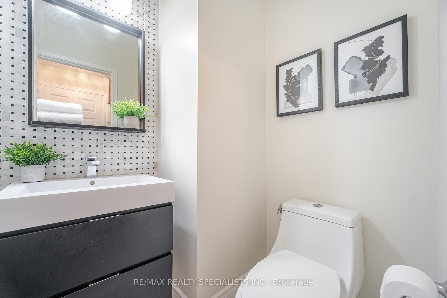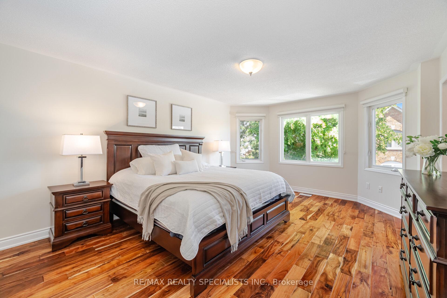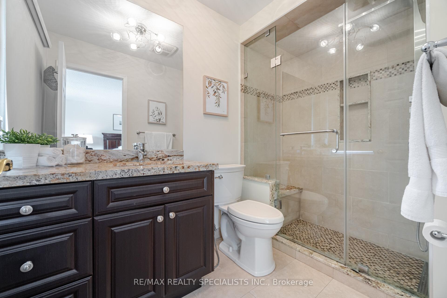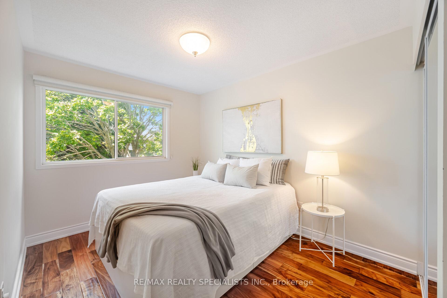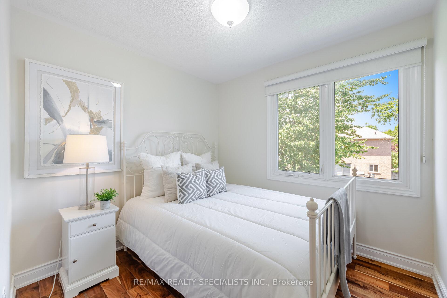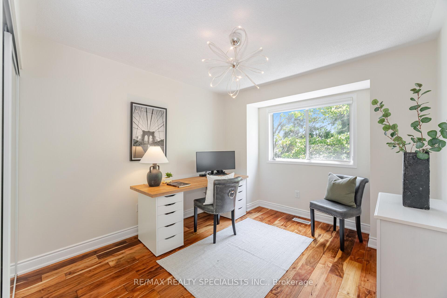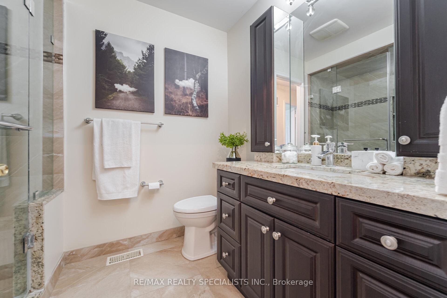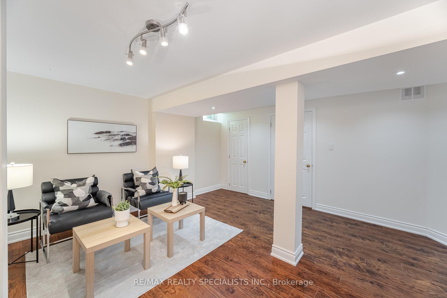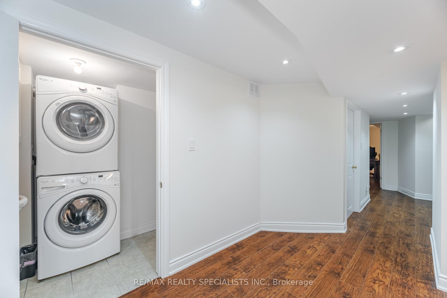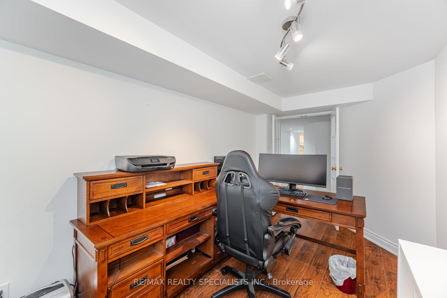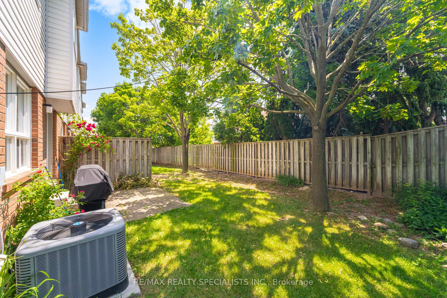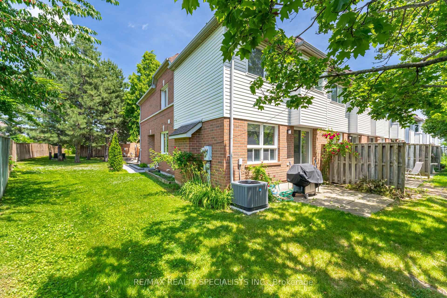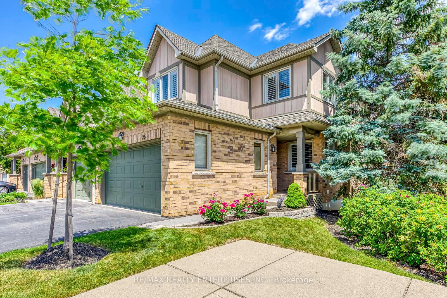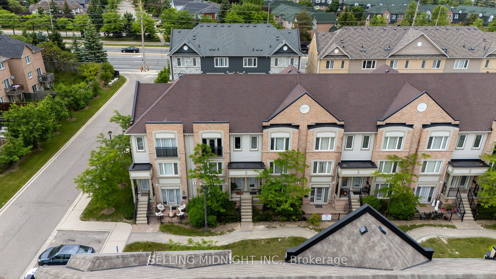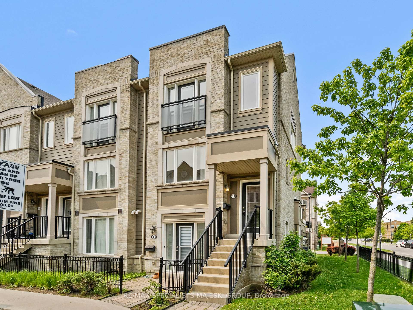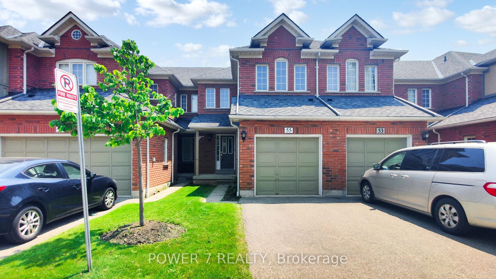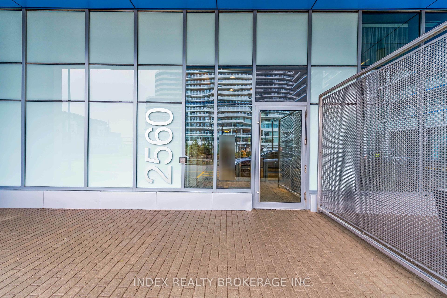4 Bedrooms Condo at 5230 Glen Erin, Mississauga For sale
Listing Description
Welcome to this beautifully, completely renovated 4-bedroom end-unit home in the heart of Erin Mills, offering the feel of a semi-detached with privacy and charm. Set on a landscaped lot with interlock walkway, garden beds, and mature cedars, this residence features a covered portico and elegant walnut staircase with iron pickets. The main level boasts rich hand-scraped walnut and porcelain flooring, crown moulding, and stylish silhouette blinds. The updated kitchen includes granite counters, a centre island with breakfast bar, soft-close cabinetry, stainless steel appliances, mosaic stone backsplash, and walkout to a private patio. Enjoy a cozy gas fireplace in the formal dining room and a bright, spacious living area. Upstairs, the luxurious primary suite includes his-and-her walk-in closets and a spa-like ensuite with rainfall shower, body jets, and mosaic tile detail. The fully renovated main bath offers a glass-enclosed shower with a bench and niche, a wide vanity with a granite countertop, built-in medicine cabinets, and high-end finishes throughout. All bedrooms feature walnut flooring and generous closets. The finished basement includes a large rec room, private den with French doors, and a full laundry area with cabinetry and sink. Ideally located near top-rated John Fraser Secondary, Credit Valley Hospital, Erin Mills Town Centre, transit, and major highways (403/401/QEW).
Street Address
Open on Google Maps- Address #15 - 5230 Glen Erin Drive, Mississauga, ON L5M 5Z7
- City Mississauga Condos For Sale
- Postal Code L5M 5Z7
- Area Central Erin Mills
Other Details
Updated on June 25, 2025 at 9:20 pm- MLS Number: W12245581
- Asking Price: $999,800
- Condo Size: 1600-1799 Sq. Ft.
- Bedrooms: 4
- Bathrooms: 3
- Condo Type: Condo Townhouse
- Listing Status: For Sale
Additional Details
- Heating: Forced air
- Cooling: Central air
- Basement: Finished
- Parking Features: Private
- PropertySubtype: Condo townhouse
- Garage Type: Attached
- Tax Annual Amount: $5,531.17
- Balcony Type: None
- Maintenance Fees: $552
- ParkingTotal: 2
- Pets Allowed: Restricted
- Maintenance Fees Include: Common elements included, parking included
- Architectural Style: 2-storey
- Exposure: South
- Kitchens Total: 1
- HeatSource: Gas
- Tax Year: 2025
Property Overview
This luxurious 4-bedroom condo located at 5230 Glen Erin in Mississauga offers a perfect blend of convenience and sophistication. The spacious layout, modern finishes, and breathtaking views make it a truly exceptional living space. Situated in the heart of Mississauga, residents can enjoy easy access to shopping, dining, entertainment, and transportation options. With top-notch amenities including a fitness center, pool, and concierge services, this property provides a resort-like lifestyle for all residents to enjoy. Don't miss out on the opportunity to own a piece of paradise in this sought-after location.
Mortgage Calculator
- Down Payment %
- Mortgage Amount
- Monthly Mortgage Payment
- Property Tax
- Condo Maintenance Fees


