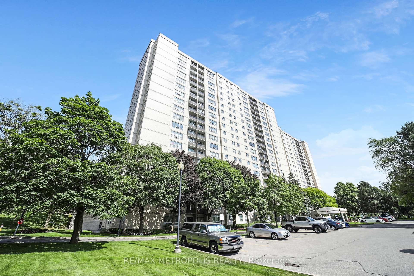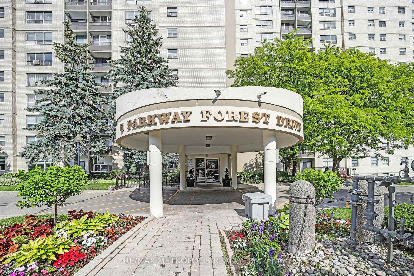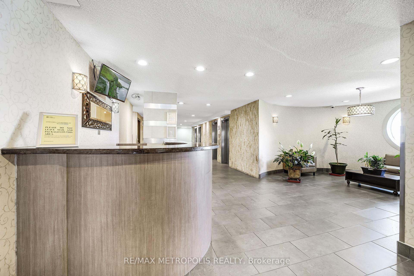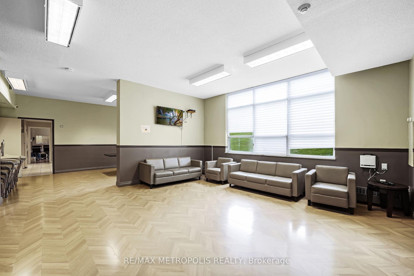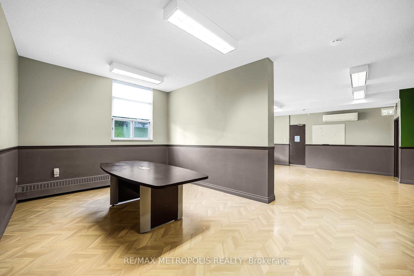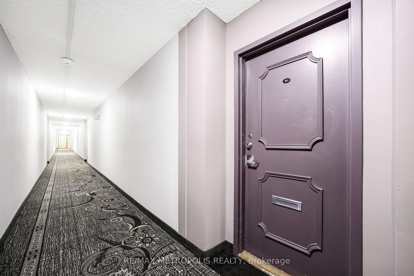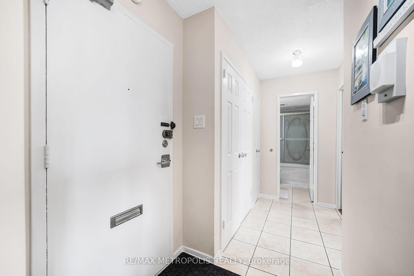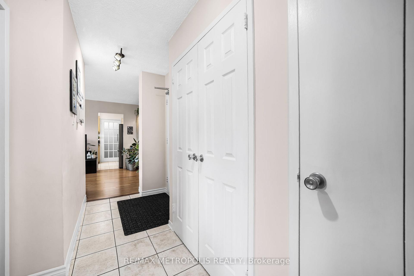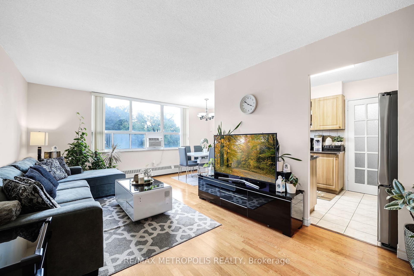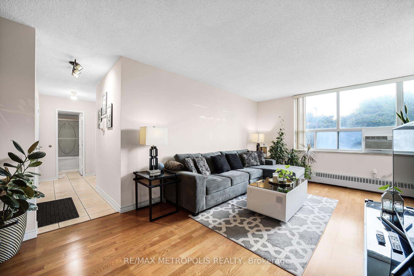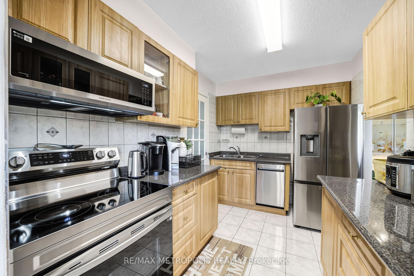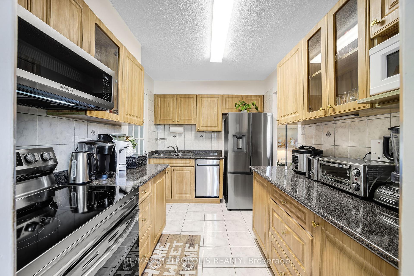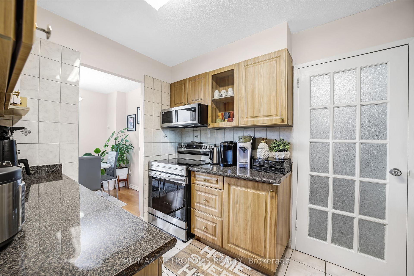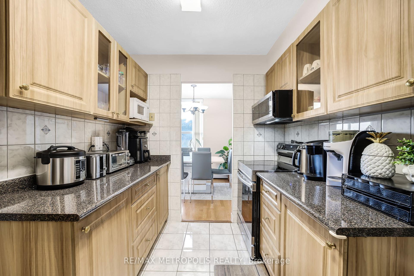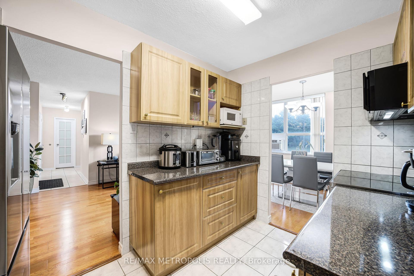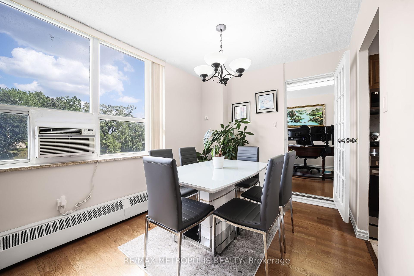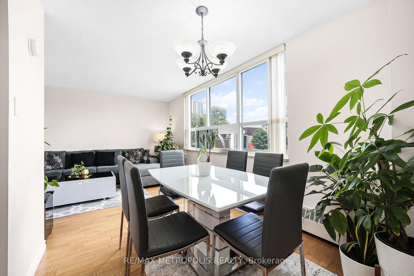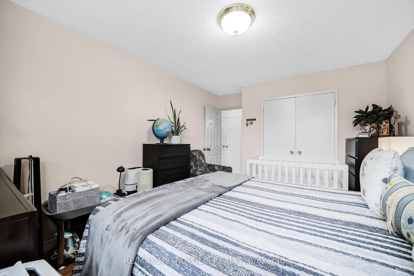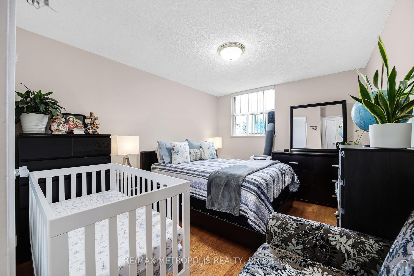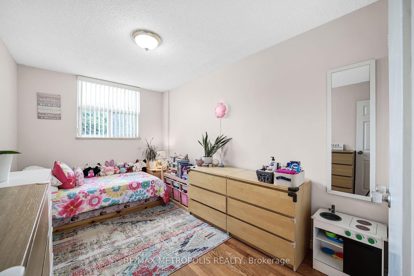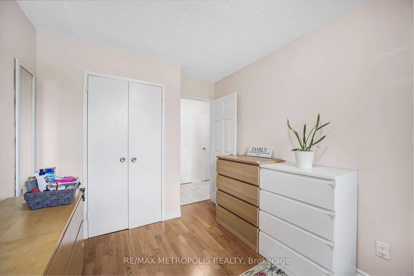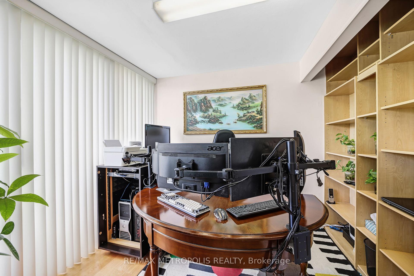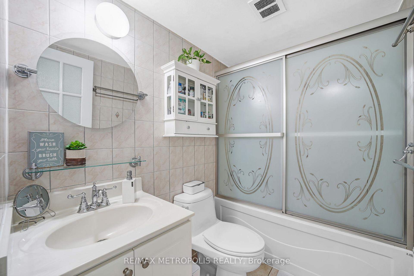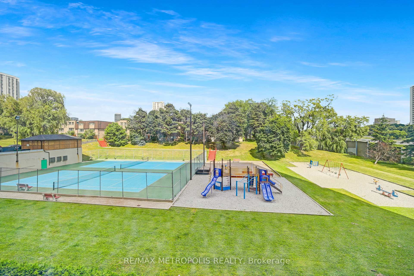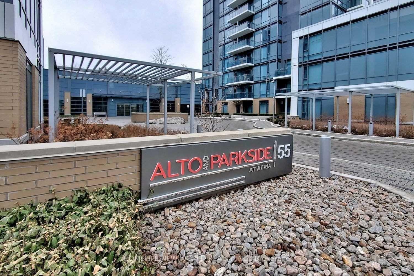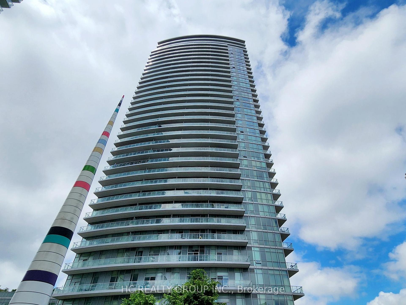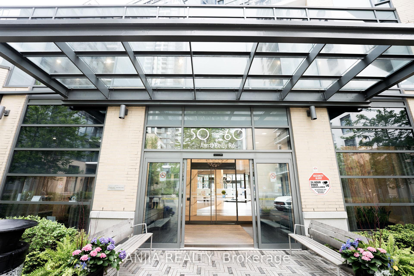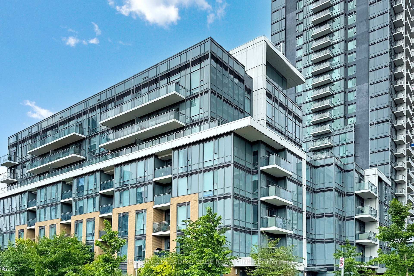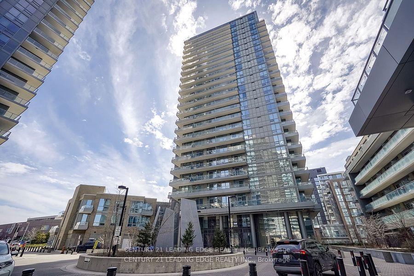3 Bedrooms Condo at 5 Parkway Forest, Toronto For sale
Listing Description
Welcome to Unit 303 at 5 Parkway Forest Drive a spacious, bright (east-facing), and beautifully maintained 2-bedroom + den condo in the heart of North York. The den is officially registered and can serve as a 3rd bedroom or home office, offering flexibility to suit your lifestyle. This clean and well-kept unit features built-in wall-to-wall shelving, brand-new stainless steel kitchen appliances, and excellent natural light throughout. Located just steps from Fairview Mall, schools, the public library, and the Don Mills subway station, with 24-hour transit right at your doorstep. You’re minutes to Highways 401, 404, and Seneca College a commuters dream! Enjoy low property taxes and low maintenance fees, which include all utilities: heat, hydro, water, Fibe internet, and cable TV. A perfect blend of comfort, convenience, and value in one of Torontos most connected neighbourhoods.
Street Address
Open on Google Maps- Address #303 - 5 Parkway Forest Drive, Toronto, ON M2J 1L2
- City Toronto City MLS Listings
- Postal Code M2J 1L2
- Area Henry Farm
Other Details
Updated on June 23, 2025 at 7:20 pm- MLS Number: C12240255
- Asking Price: $540,000
- Condo Size: 900-999 Sq. Ft.
- Bedrooms: 3
- Bathroom: 1
- Condo Type: Condo Apartment
- Listing Status: For Sale
Additional Details
- Heating: Baseboard
- Cooling: Window unit(s)
- Basement: None
- PropertySubtype: Condo apartment
- Garage Type: Underground
- Tax Annual Amount: $1,474.00
- Balcony Type: Juliette
- Maintenance Fees: $791
- ParkingTotal: 1
- Pets Allowed: Restricted
- Maintenance Fees Include: Heat included, hydro included, water included, cable tv included, building insurance included, parking included
- Architectural Style: Apartment
- Exposure: East
- Kitchens Total: 1
- HeatSource: Electric
- Tax Year: 2024
Property Overview
Welcome to your dream home at 5 Parkway Forest in Toronto! This stunning 3-bedroom condo boasts spacious living areas, modern finishes, and breathtaking views. Enjoy the convenience of luxury amenities, including a fitness center, pool, and 24/7 concierge service. Located in a prime location with easy access to shopping, dining, and transportation. Don't miss out on this opportunity to own a piece of paradise in the heart of the city!
Mortgage Calculator
- Down Payment %
- Mortgage Amount
- Monthly Mortgage Payment
- Property Tax
- Condo Maintenance Fees


