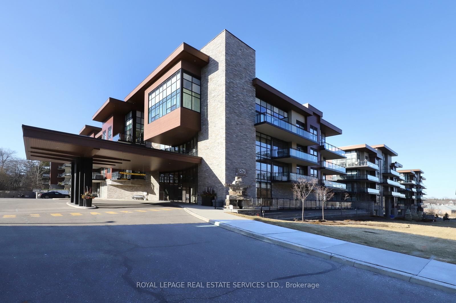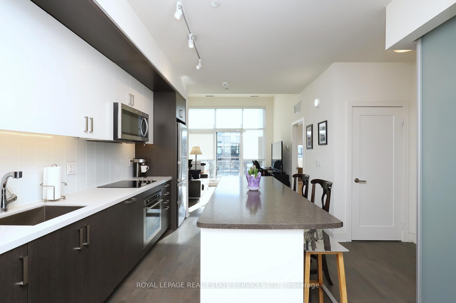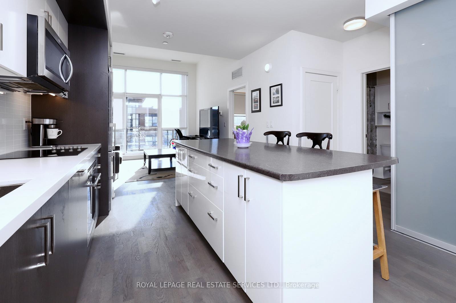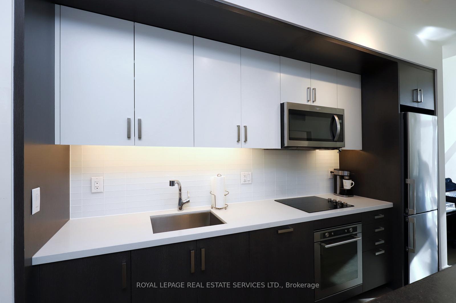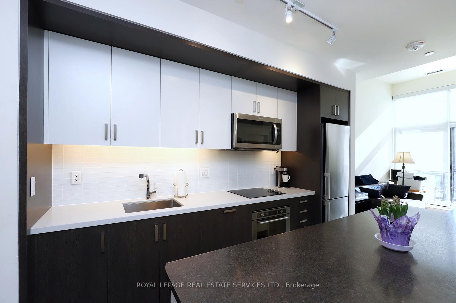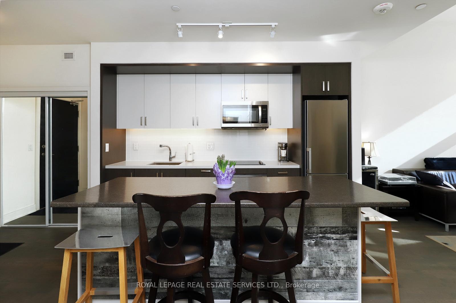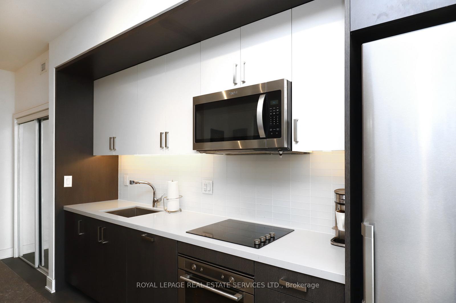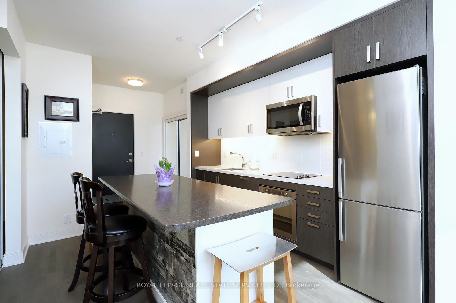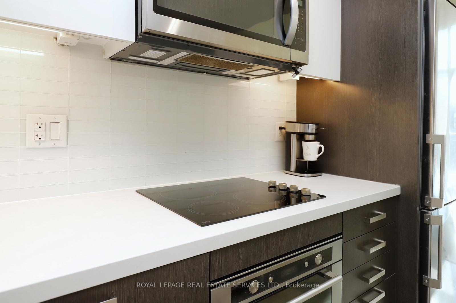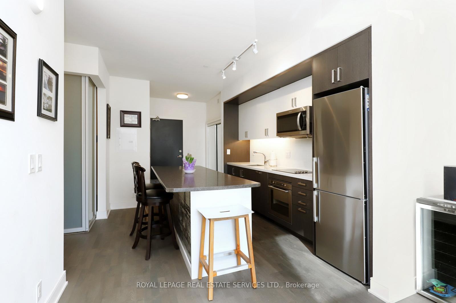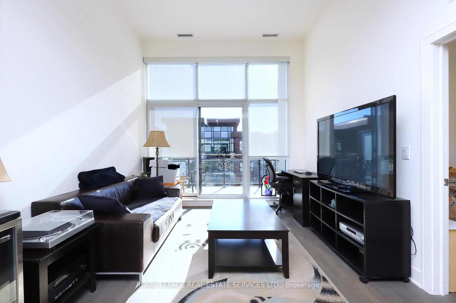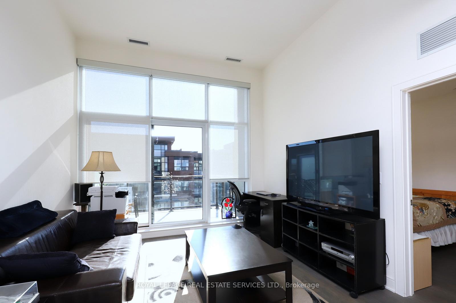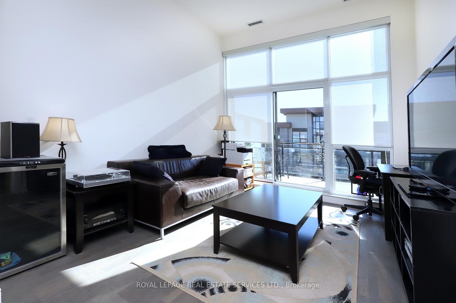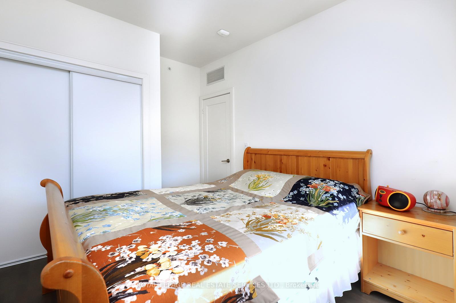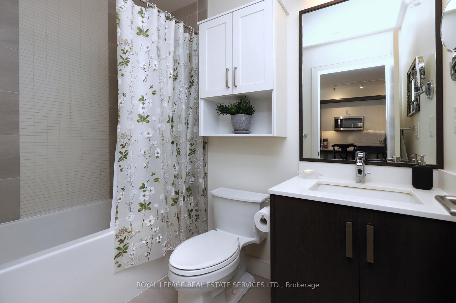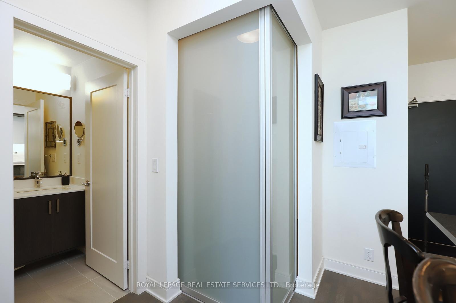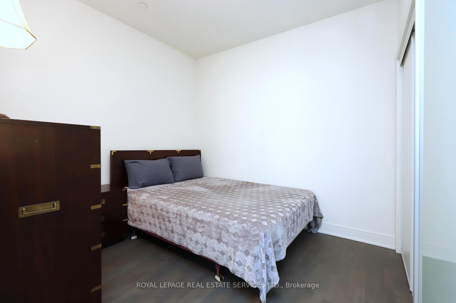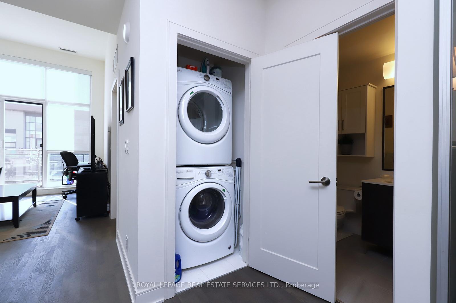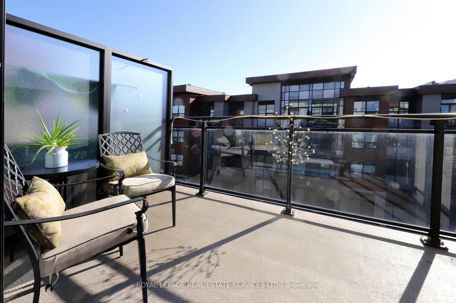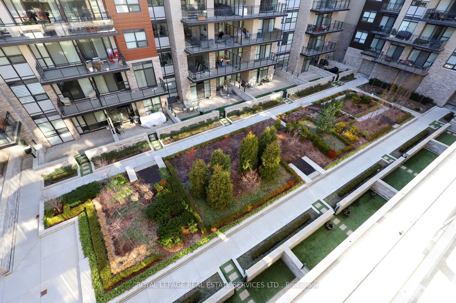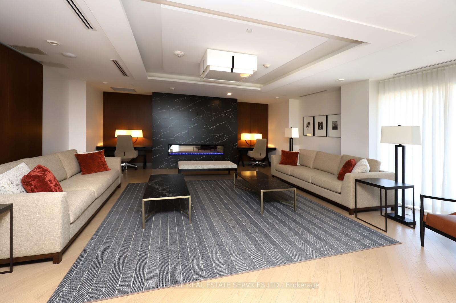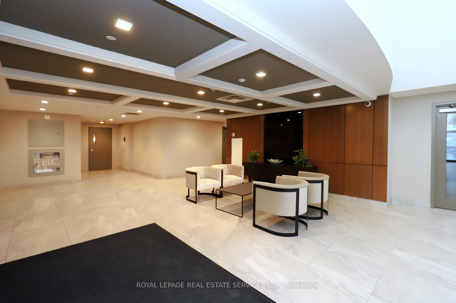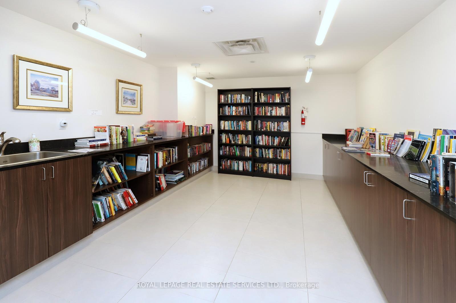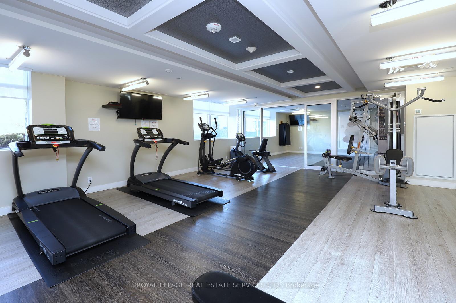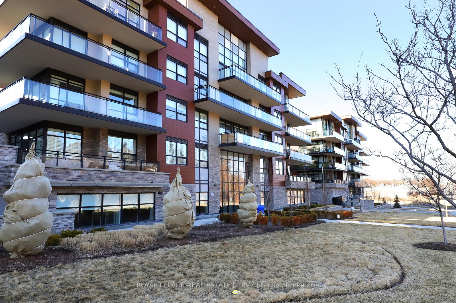2 Bedrooms Condo at 1575 Lakeshore, Mississauga For sale
Listing Description
Top floor unit in the award winning ‘Craftsman’ in the heart of Clarkson Village. 9 ft. ceilings soaring to 11’6″ in the living area. Fabulous views of the open skyline and landscaped courtyard below. Many builder upgrades plus an oversized custom kitchen island with built-in drawers & cabinets. Superb building amenities include a guest suite, fully equipped gym, spacious party room/lounge, expansive rooftop deck with BBQs & patio seating, library, pet washing station, 24 hour concierge/security, storage locker just down the hall from the unit. Great location in the sought after Lorne Park School District, public transit at the door & quick walk to numerous shops & restaurants. Cycle or take a leisurely walk to the lakefront parks. Quick access to the Clarkson GO and QEW.
Street Address
Open on Google Maps- Address #433 - 1575 Lakeshore Road, Mississauga, ON L5J 0B1
- City Mississauga Condos For Sale
- Postal Code L5J 0B1
- Area Clarkson
Other Details
Updated on June 20, 2025 at 4:20 pm- MLS Number: W12235463
- Asking Price: $623,800
- Condo Size: 700-799 Sq. Ft.
- Bedrooms: 2
- Bathroom: 1
- Condo Type: Condo Apartment
- Listing Status: For Sale
Additional Details
- Building Name: The craftsman
- Heating: Forced air
- Cooling: Central air
- Basement: None
- Parking Features: Underground
- PropertySubtype: Condo apartment
- Garage Type: Underground
- Tax Annual Amount: $3,654.07
- Balcony Type: Open
- Maintenance Fees: $661
- ParkingTotal: 1
- Pets Allowed: Restricted
- Maintenance Fees Include: Heat included, common elements included, water included, parking included, building insurance included, cac included
- Architectural Style: Apartment
- Exposure: West
- Kitchens Total: 1
- HeatSource: Gas
- Tax Year: 2024
Mortgage Calculator
- Down Payment %
- Mortgage Amount
- Monthly Mortgage Payment
- Property Tax
- Condo Maintenance Fees


