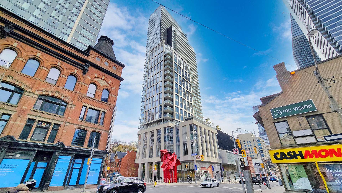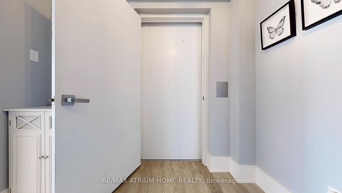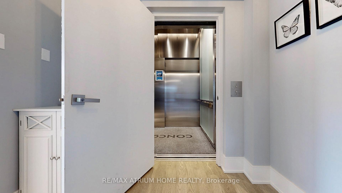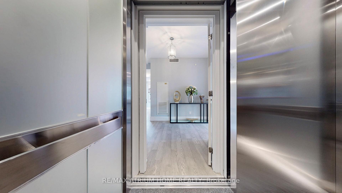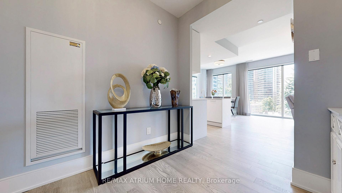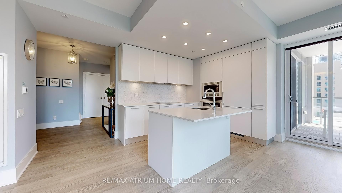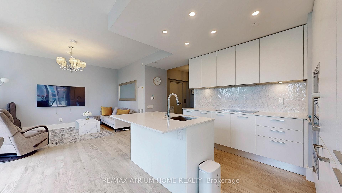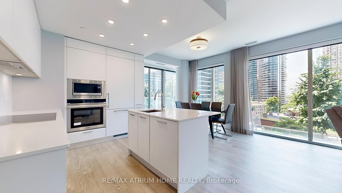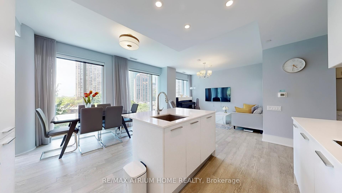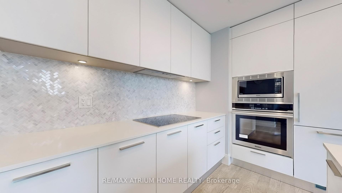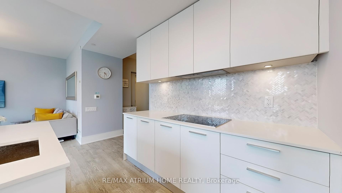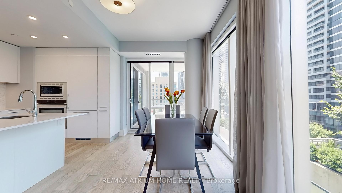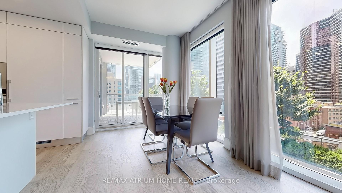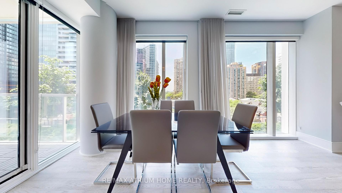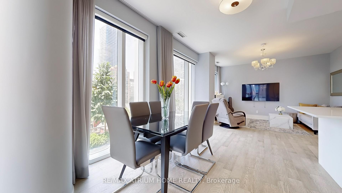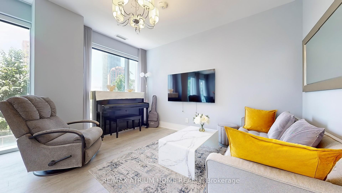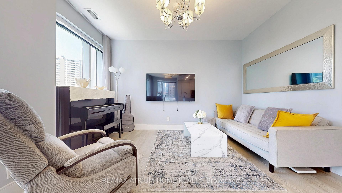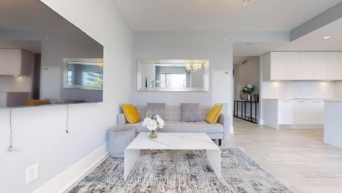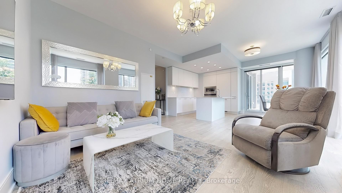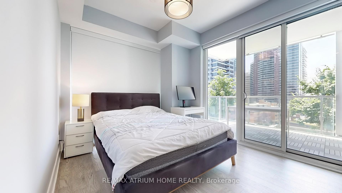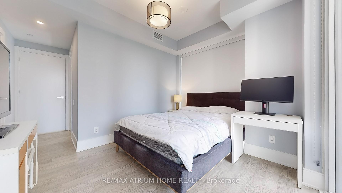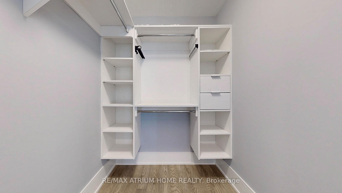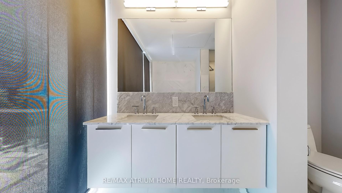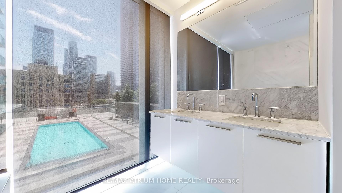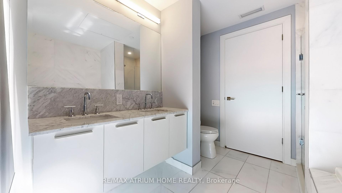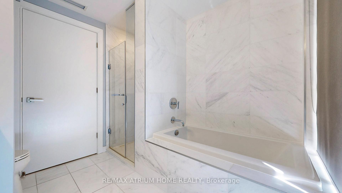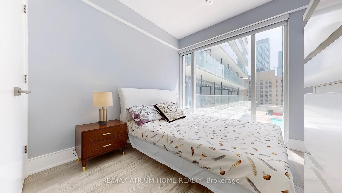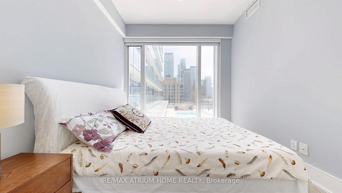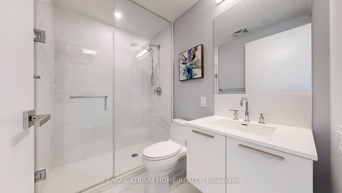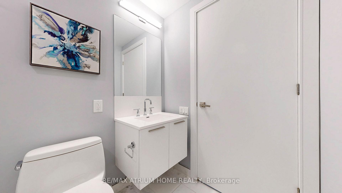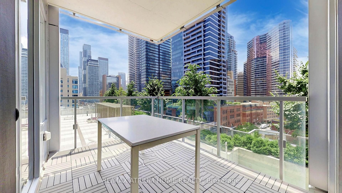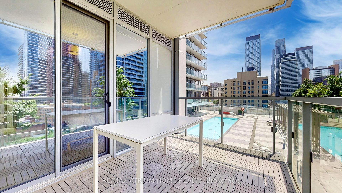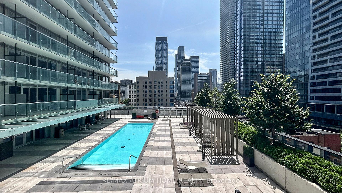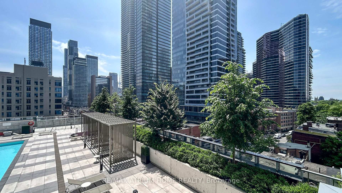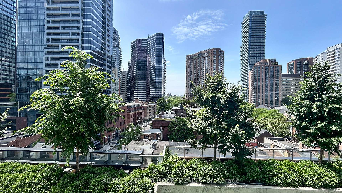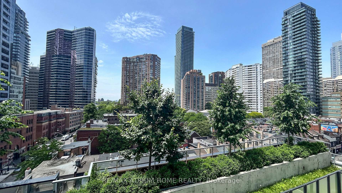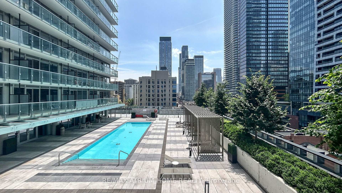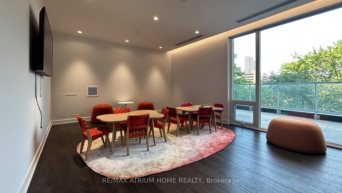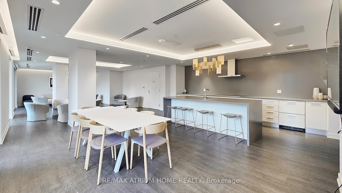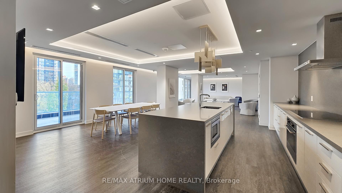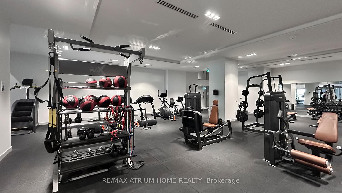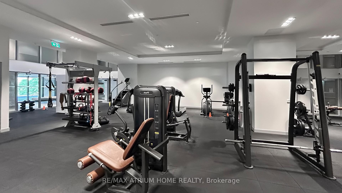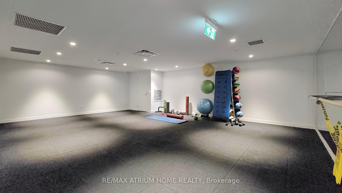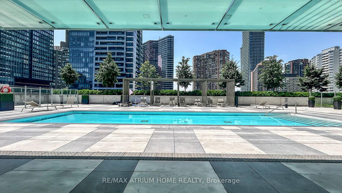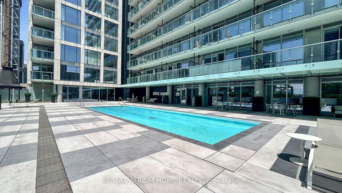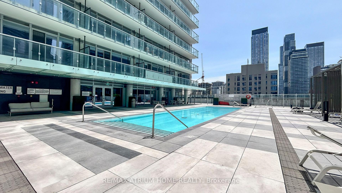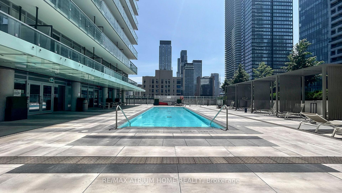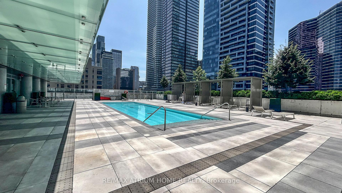3 Bedrooms Condo at 1 Gloucester, Toronto For sale
Listing Description
Rare 2 Bed+Den Suite with Private Elevator Direct Entry To The Unit.This Exceptional Corner Suite Offers 1,158 sqft of Interior Space + 83 sqft Balcony with Stunning Southwest-Facing Views. Located In a Premium building with Direct Indoor Access to Wellesley Subway Station. Private Elevator Opens Directly into the Suite.Engineered Hardwood Floors Throughout.Floor-to-Ceiling Windows with Insulated Double Glazing.9-foot Smooth Ceilings.Contemporary Kitchen with Premium Integrated Appliances.Primary Bedroom Features a Full-Height Marble-Tiled Ensuite with a Bathtub and a Walk-In Closet.Building Features 5-Star Amenities:24-Hour Concierge, Stylish Coffee Bar,Lounge/Kitchen area,Gym, Library, Theatre room.Elegant Meeting Room,Guest Suites,and an Iconic Zero-Edge Pool with Outdoor Lounging Deck.Steps to University of Toronto and Yorkville. This Unit Is offering Unbeatable Convenience and Excellent Long-Term Value.
Street Address
Open on Google Maps- Address #715 - 1 Gloucester Street, Toronto, ON M4Y 0C7
- City Toronto City MLS Listings
- Postal Code M4Y 0C7
- Area Church-Yonge Corridor Condos For Sale
Other Details
Updated on September 22, 2025 at 8:24 pm- MLS Number: C12231301
- Asking Price: $1,529,000
- Condo Size: 1000-1199 Sq. Ft.
- Bedrooms: 3
- Bathrooms: 2
- Condo Type: Condo Apartment
- Listing Status: For Sale
Additional Details
- Building Name: Gloucester on yonge
- Heating: Forced air
- Cooling: Central air
- Basement: None
- PropertySubtype: Condo apartment
- Garage Type: Underground
- Tax Annual Amount: $7,948.07
- Balcony Type: Open
- Maintenance Fees: $971
- ParkingTotal: 1
- Pets Allowed: Restricted
- Maintenance Fees Include: Heat included, water included, cac included, common elements included, building insurance included, parking included
- Architectural Style: Apartment
- Exposure: South west
- Kitchens Total: 1
- HeatSource: Gas
- Tax Year: 2025
Mortgage Calculator
- Down Payment %
- Mortgage Amount
- Monthly Mortgage Payment
- Property Tax
- Condo Maintenance Fees


