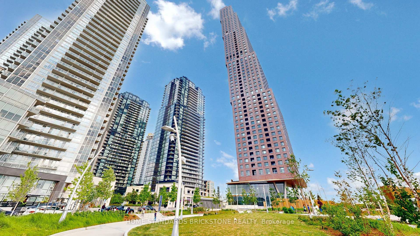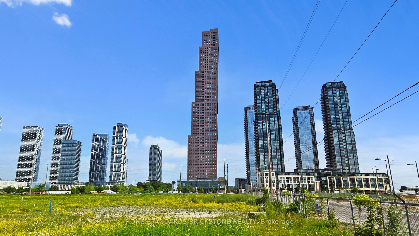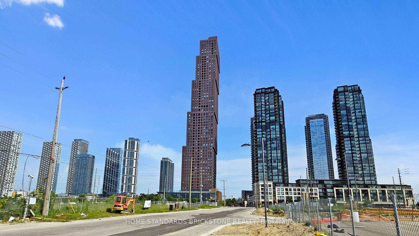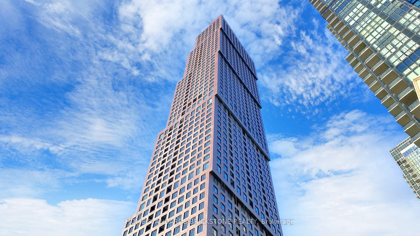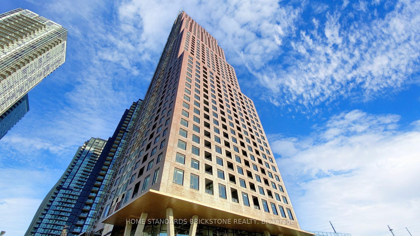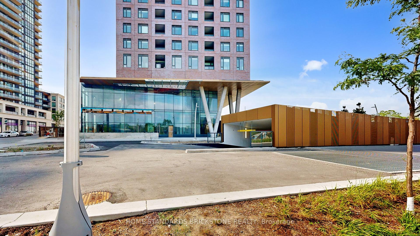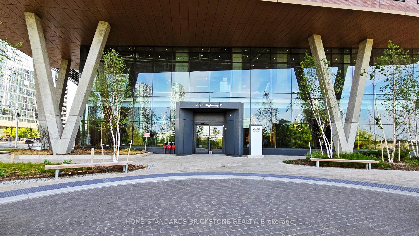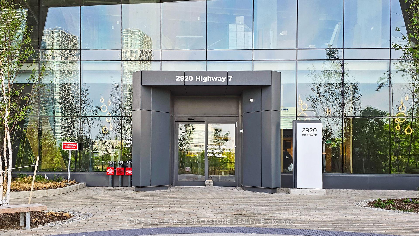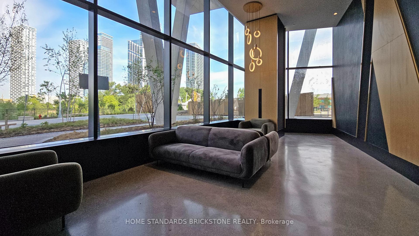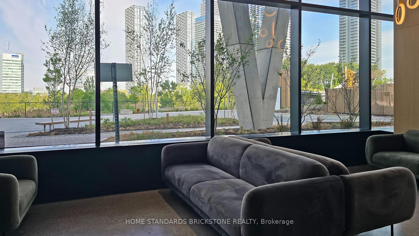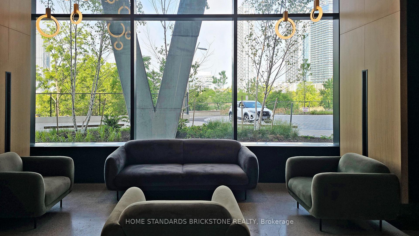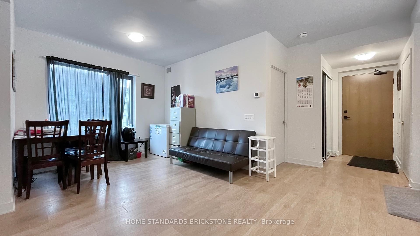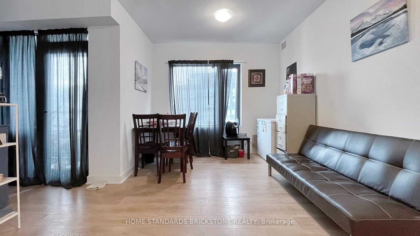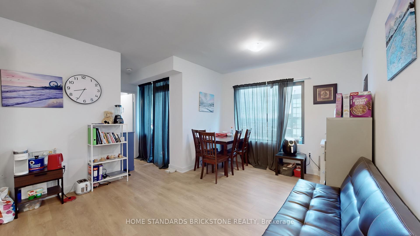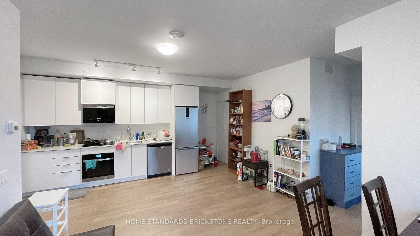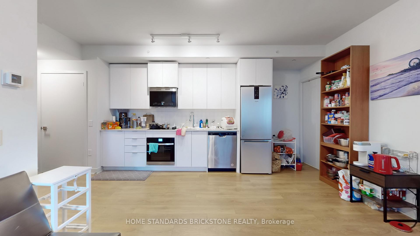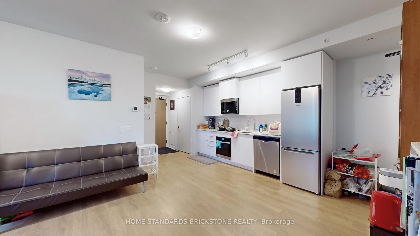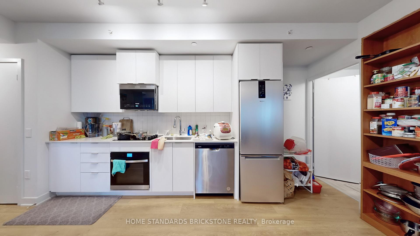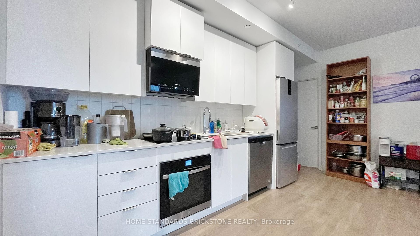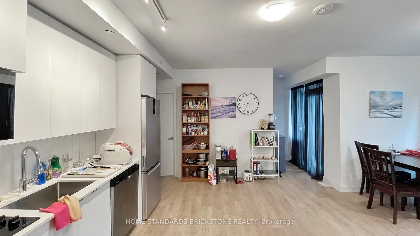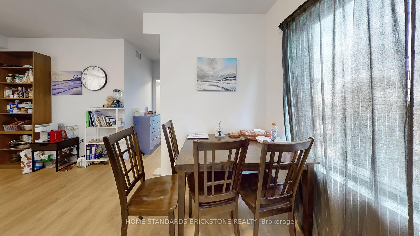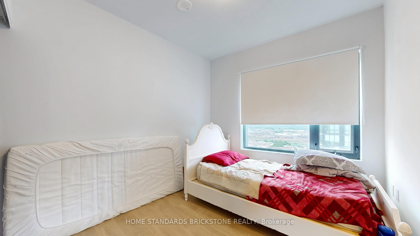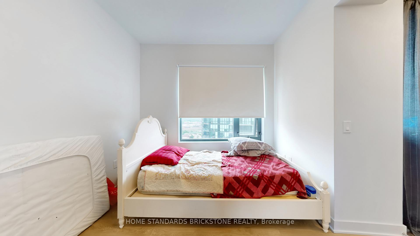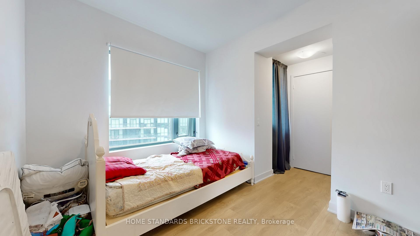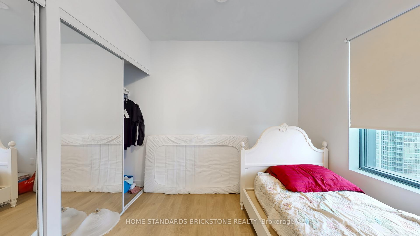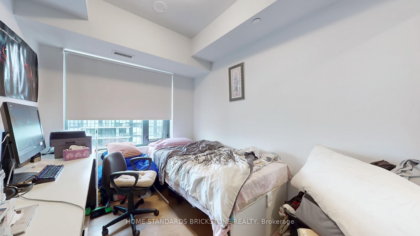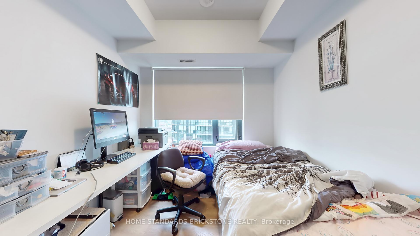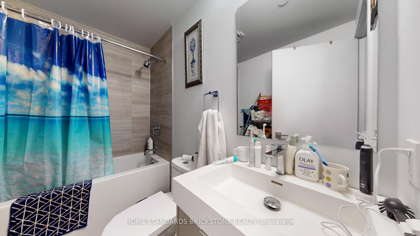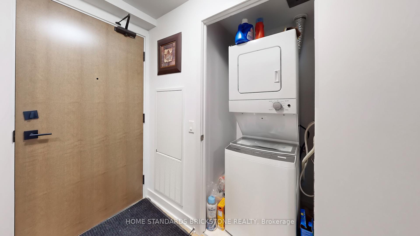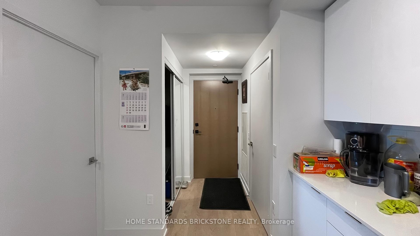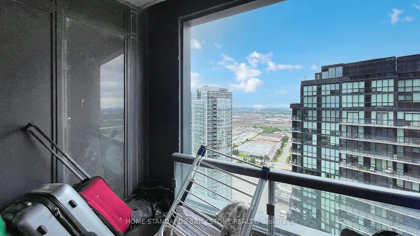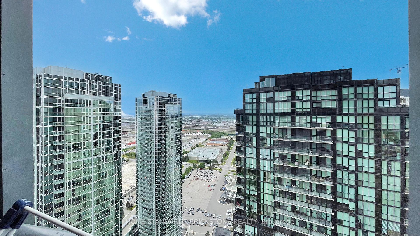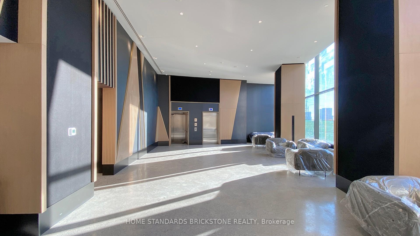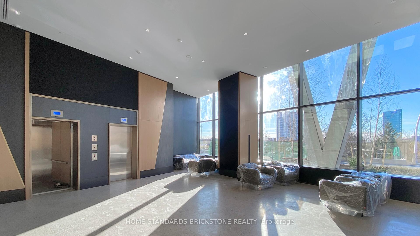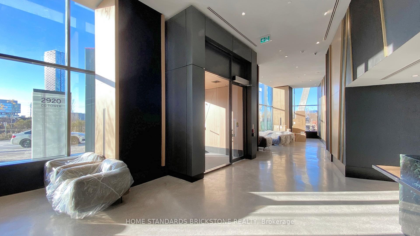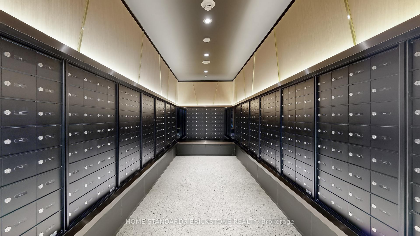2 Bedrooms Condo at 2920 HIGHWAY 7, Vaughan For sale
Listing Description
Welcome to CG tower the tallest and Vaughan’s landmark Tower! This stunning 2 beds, 2 Baths residence offers a refined lifestyle in the heart of Vaughan Metropolitan Centre(VMC). This unit boasts unobstructed, clear views from your private suite. Soaring 60 storeys, this architectural masterpiece offers breathtaking east views and a prime location at Jane & Highway 7. Enjoy ultimate convenience just steps from the VMC subway station, with seamless access to Downtown Toronto and easy connectivity to Highway 400, 407, and 7. Surrounded by vibrant shops, restaurants, and entertainment, this dynamic urban hub provides everything you need. At the building doorstep, Edgeley Pond & park the VMCs largest city-owned green space offers a serene retreat in the heart of the city. this is your opportunity to won a piece of Vaughan’s most iconic community. Don’t miss your chance to call CG tower home!
Street Address
Open on Google Maps- Address #3501 - 2920 HIGHWAY 7 Road, Vaughan, ON L4K 0P4
- City Vaughan Condos For Sale
- Postal Code L4K 0P4
- Area Concord
Other Details
Updated on September 23, 2025 at 12:20 pm- MLS Number: N12228119
- Asking Price: $763,300
- Condo Size: 800-899 Sq. Ft.
- Bedrooms: 2
- Bathrooms: 2
- Condo Type: Condo Apartment
- Listing Status: For Sale
Additional Details
- Building Name: Cg tower
- Heating: Forced air
- Cooling: Central air
- Basement: None
- PropertySubtype: Condo apartment
- Garage Type: Underground
- Tax Annual Amount: $0.00
- Balcony Type: Open
- Maintenance Fees: $538
- ParkingTotal: 1
- Pets Allowed: Restricted
- Maintenance Fees Include: Common elements included, parking included
- Architectural Style: Apartment
- Exposure: East
- Kitchens Total: 1
- HeatSource: Gas
- Tax Year: 2025
Mortgage Calculator
- Down Payment %
- Mortgage Amount
- Monthly Mortgage Payment
- Property Tax
- Condo Maintenance Fees


