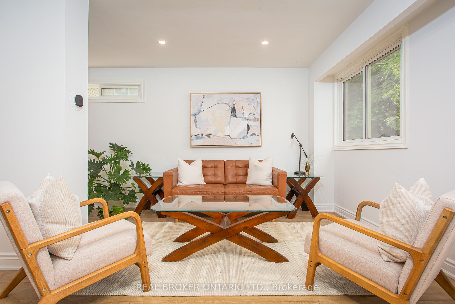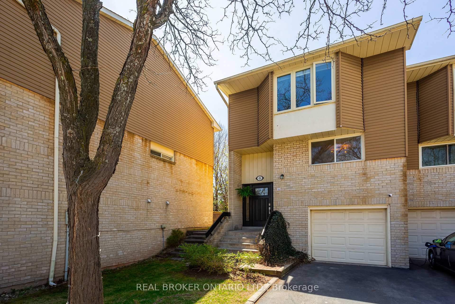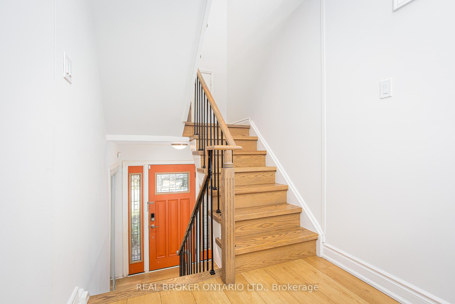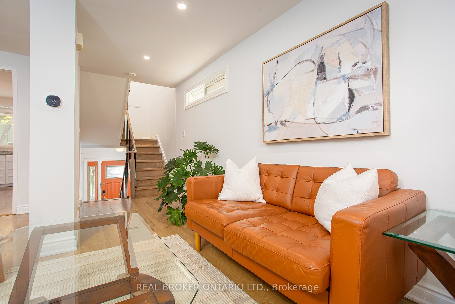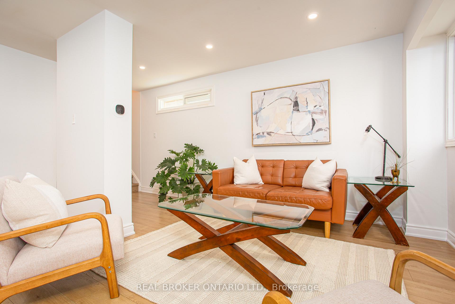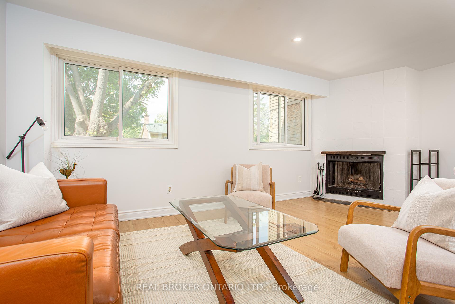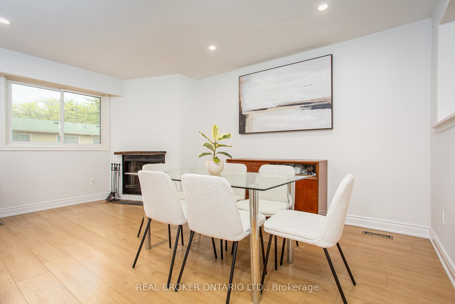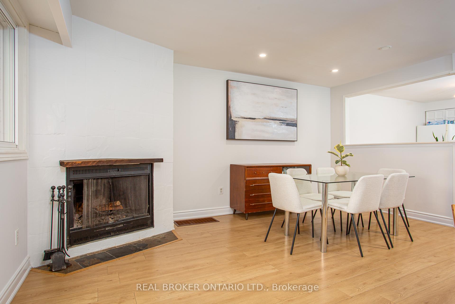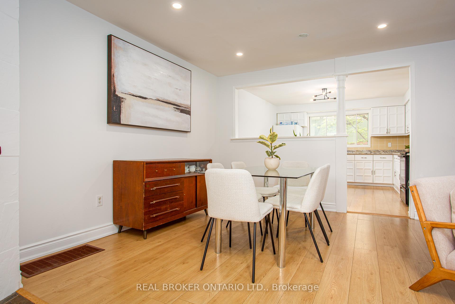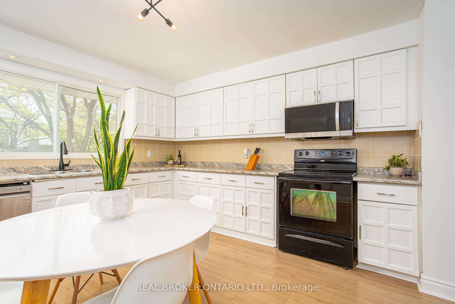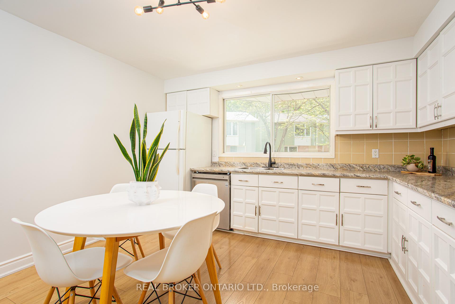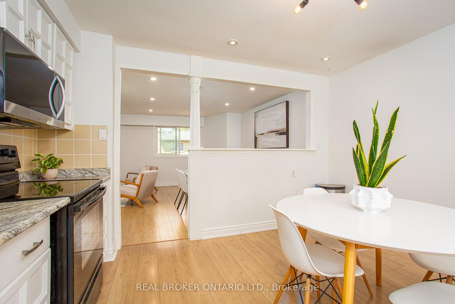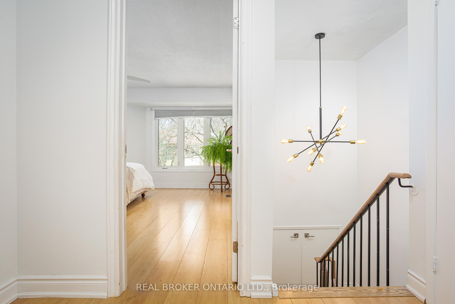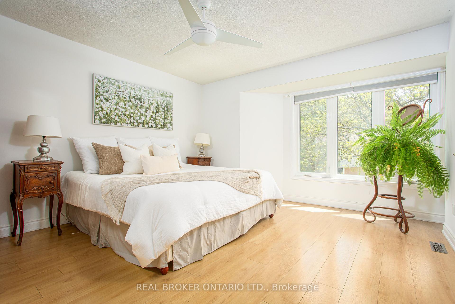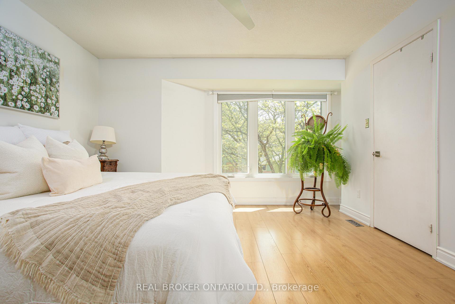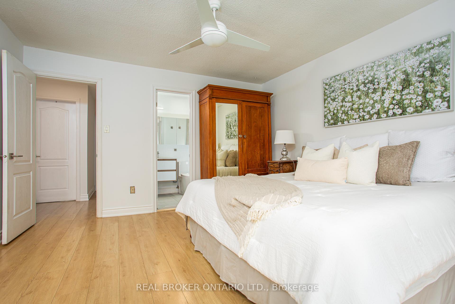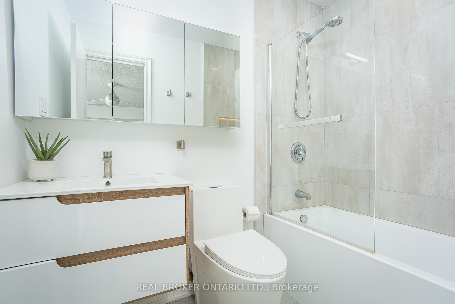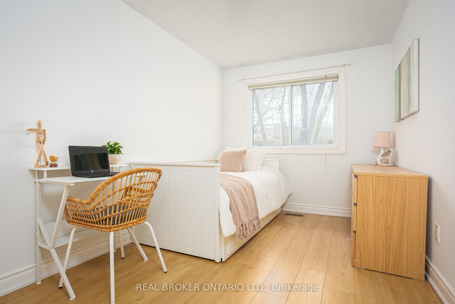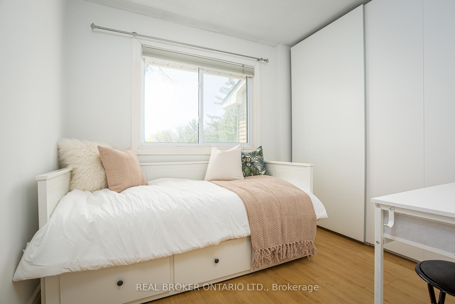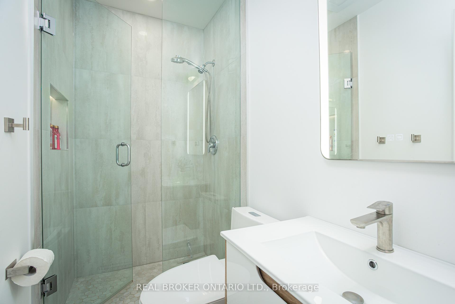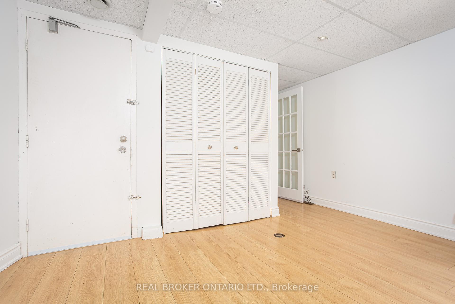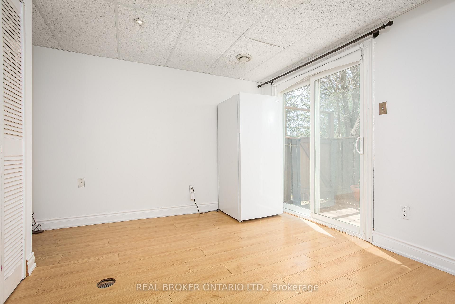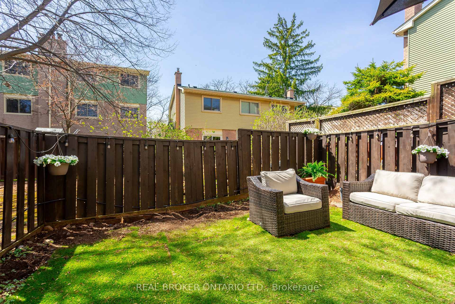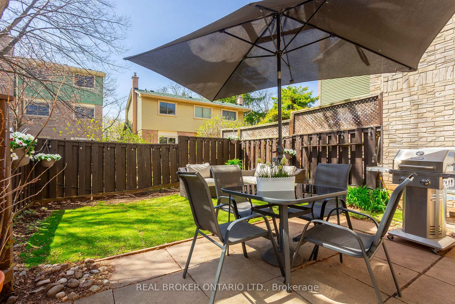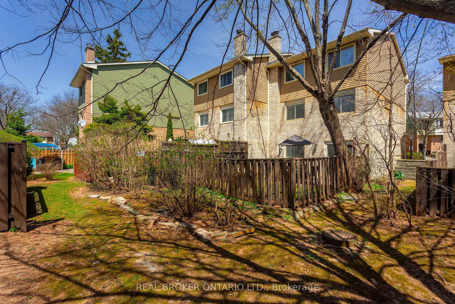3 Bedrooms Semi-Detached at 1135 McCraney, Oakville For sale
Listing Description
Fantastic opportunity to own a spacious semi-detached home in a highly sought-after Oakville neighbourhood! This 3bedroom, 3 full washroom home features generous room sizes, a large primary bedroom with walk-in closet, and a bright eat-in kitchen. The functional layout includes an open-concept living and dining area, and new laminate flooring throughout. All washrooms were fully renovated in 2024, offering a modern and stylish touch. New AC, Furnace and Electrical Panel installed in 2024. Low monthly fees cover water, snow removal, and lawn maintenance, making it perfect for easy living. Walking distance to top-rated public, Catholic, and French schools, plus the Oakville Library, Rec Centre, and Sheridan College. Close to Oakville GO Station, QEW, shopping, and parks. Ideal for families, first-time buyers, or investors!
Street Address
Open on Google Maps- Address #6 - 1135 McCraney Street, Oakville, ON L6H 3A3
- City Oakville Condos For Sale
- Postal Code L6H 3A3
- Area 1003 - CP College Park
Other Details
Updated on June 30, 2025 at 4:21 pm- MLS Number: W12227584
- Asking Price: $869,900
- Condo Size: 1400-1599 Sq. Ft.
- Bedrooms: 3
- Bathrooms: 3
- Condo Type: Residential Condo
- Listing Status: For Sale
Additional Details
- Heating: Forced air
- Cooling: Central air
- Basement: Finished with walk-out, none
- Parking Features: Private
- PropertySubtype: Semi-detached condo
- Garage Type: Built-in
- Tax Annual Amount: $3,319.00
- Balcony Type: None
- Maintenance Fees: $285
- ParkingTotal: 2
- Pets Allowed: Restricted
- Maintenance Fees Include: Common elements included, building insurance included, parking included, water included
- Architectural Style: 2-storey
- Exposure: East
- Kitchens Total: 1
- HeatSource: Gas
- Tax Year: 2024
Property Overview
This stunning 3-bedroom semi-detached home in Oakville boasts a spacious layout, modern finishes, and a prime location near schools, parks, and shopping. Enjoy the convenience of a private backyard, garage parking, and a finished basement perfect for entertaining. With easy access to highways and public transit, this property is a commuter's dream. Don't miss out on the opportunity to own this beautiful home in a desirable neighborhood. Contact us today for a showing!
Mortgage Calculator
- Down Payment %
- Mortgage Amount
- Monthly Mortgage Payment
- Property Tax
- Condo Maintenance Fees


