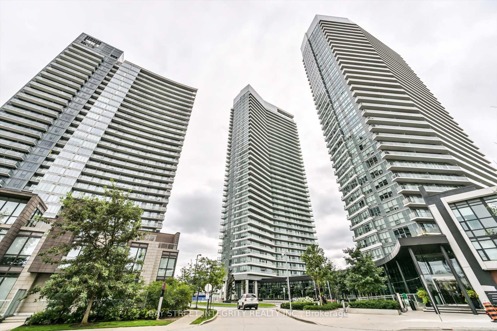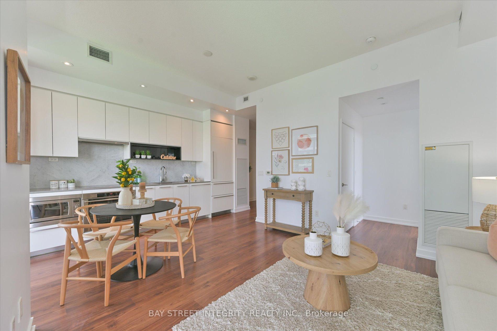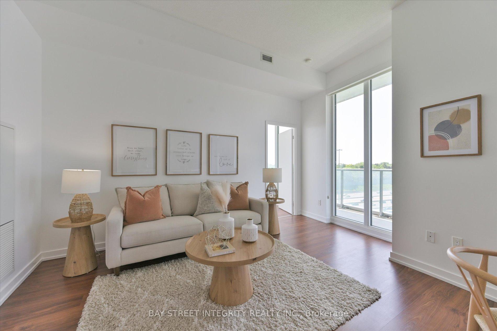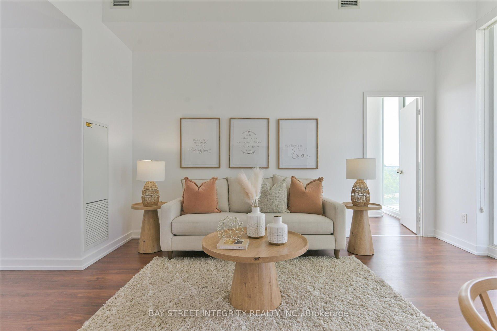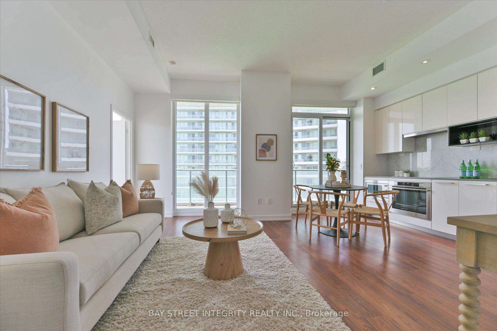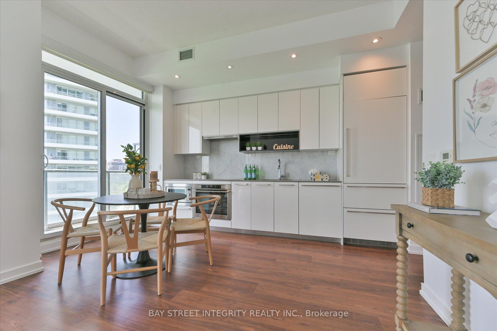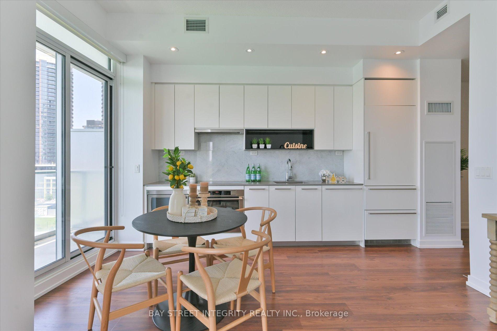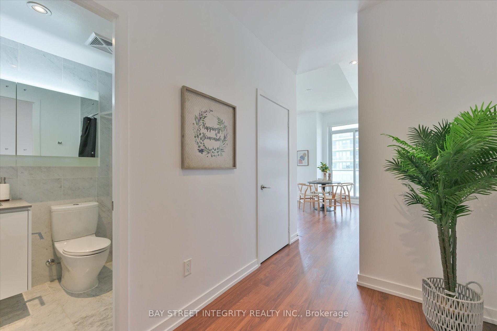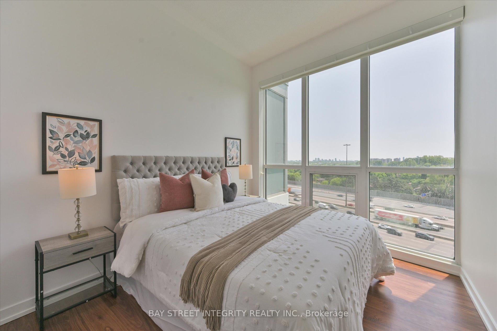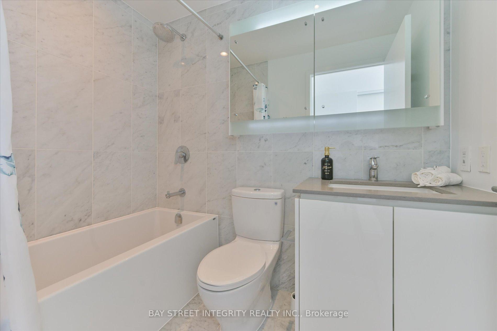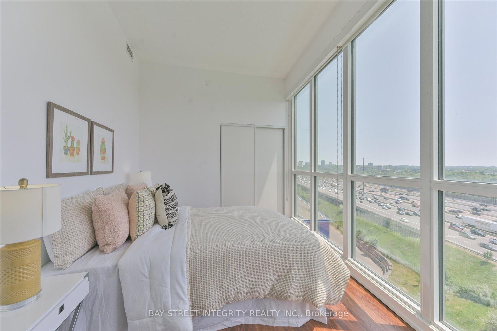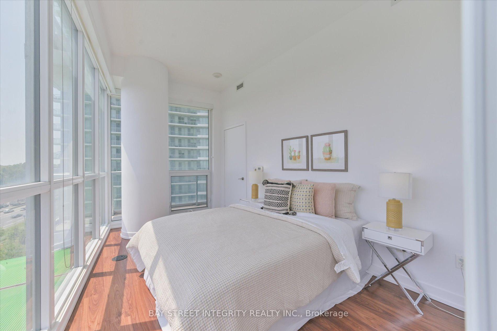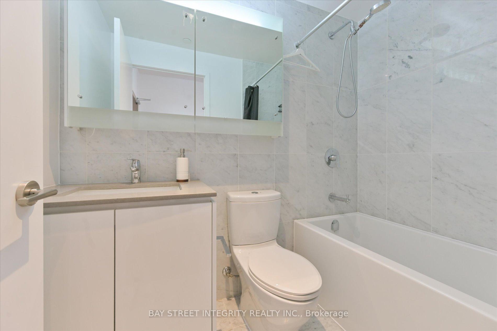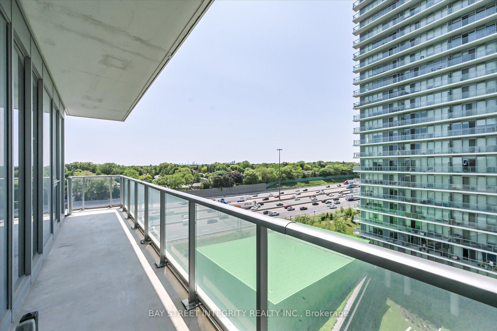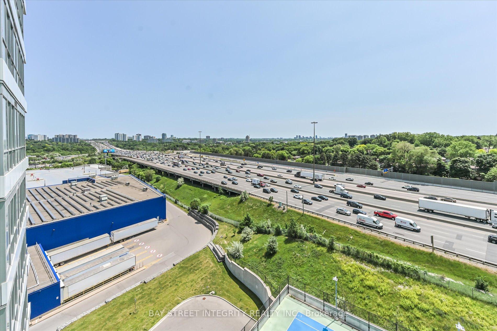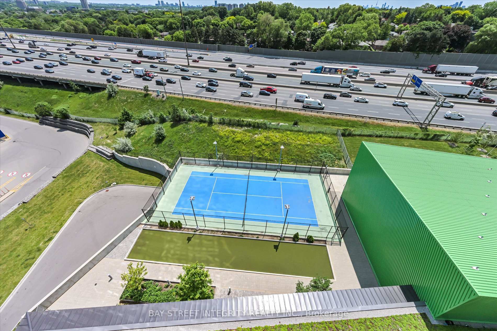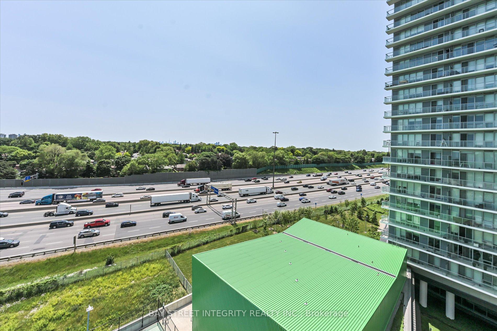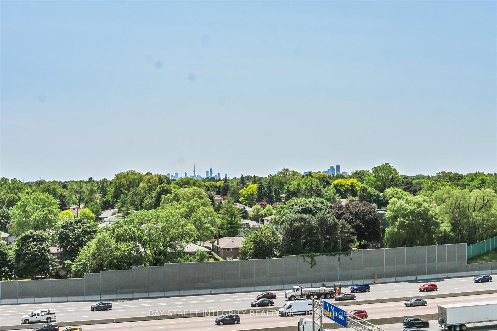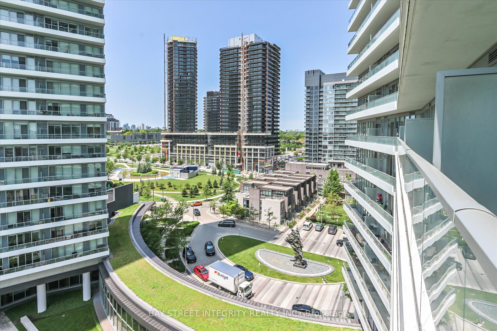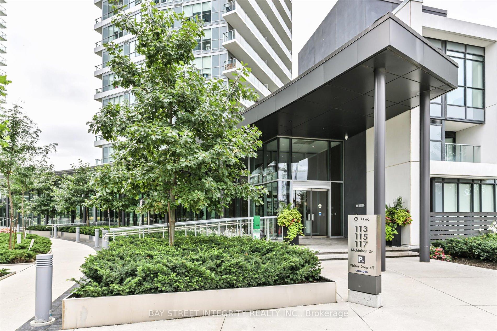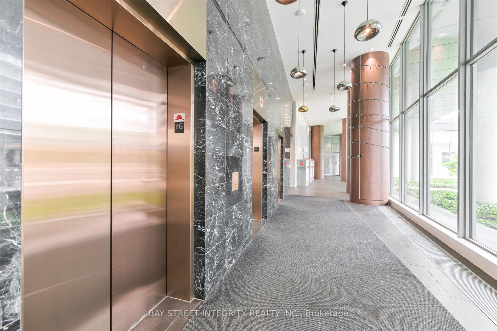2 Bedrooms Condo at 117 Mcmahon, Toronto For sale
Listing Description
Concord Park Place between Leslie and Bessarion Subway Stations. Next to the Newest Multi-use Community Recreation Centre with an Aquatic Centre, Child Care Centre and Library. Unobstructed Southwest-facing Skyline. Large 2 Bedrooms + 2 Full Baths Unit with 818 Sf plus 152 Sf Balcony . Corner Unit With Floor To Ceiling Windows W/Lots Of Sunlight. Modern Kitchen W/ Premium Cabinetry, Quartz Counter top. Backsplash & Integrated Appliance. Large Balcony With North West Facing With Clear City View. Master Bedroom With Ensuite Bath + Large Closet. Amenities: Basketball Court, Swimming Pool, Tennis Court, Golf Putting Green, Indoor Bowling, Fitness Gym With Children’s Play Area, Barbecue Area With Al Fresco Dining Zone, Guest Suites, Pet Spa. Walk To Subway Station, Ttc, Canadian Tire. Starbucks, TD & BMO Bank, IKEA. Close To School, Park And Bayview Village And Fairview Mall
Street Address
Open on Google Maps- Address #903 - 117 Mcmahon Drive, Toronto, ON M2K 2X9
- City Toronto City MLS Listings
- Postal Code M2K 2X9
- Area Bayview Village
Other Details
Updated on July 6, 2025 at 7:20 pm- MLS Number: C12223605
- Asking Price: $750,000
- Condo Size: 900-999 Sq. Ft.
- Bedrooms: 2
- Bathrooms: 2
- Condo Type: Condo Apartment
- Listing Status: For Sale
Additional Details
- Heating: Forced air
- Cooling: Central air
- Basement: None
- Parking Features: Underground
- PropertySubtype: Condo apartment
- Garage Type: Underground
- Tax Annual Amount: $3,600.00
- Balcony Type: Open
- Maintenance Fees: $735
- ParkingTotal: 1
- Pets Allowed: Restricted
- Maintenance Fees Include: Cac included, common elements included, heat included, building insurance included, parking included, water included
- Architectural Style: Apartment
- Exposure: South west
- Kitchens Total: 1
- HeatSource: Gas
- Tax Year: 2025
Mortgage Calculator
- Down Payment %
- Mortgage Amount
- Monthly Mortgage Payment
- Property Tax
- Condo Maintenance Fees


