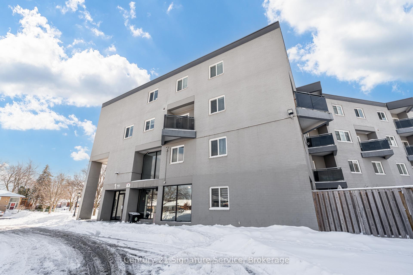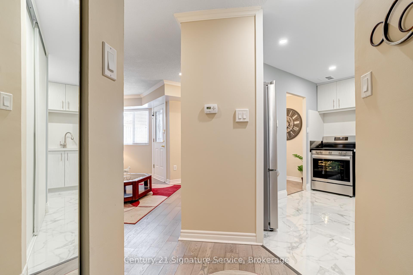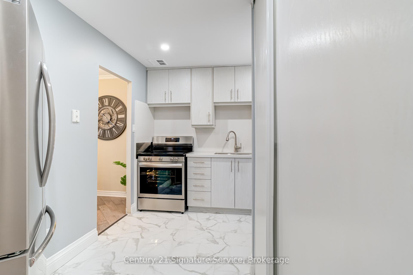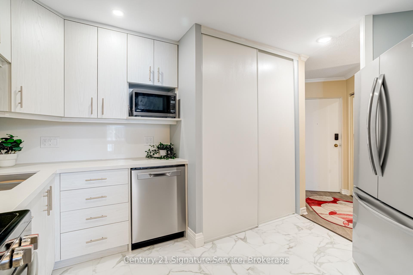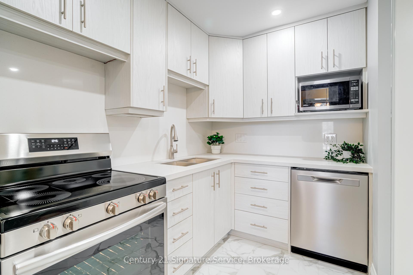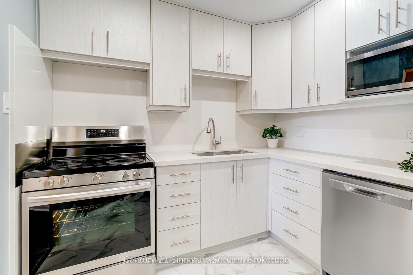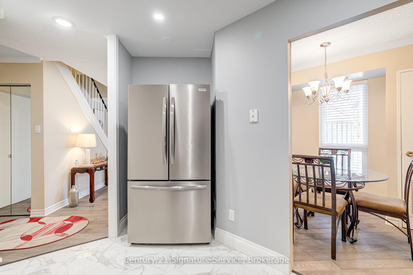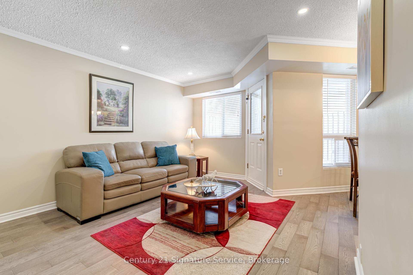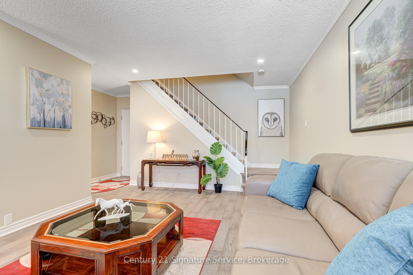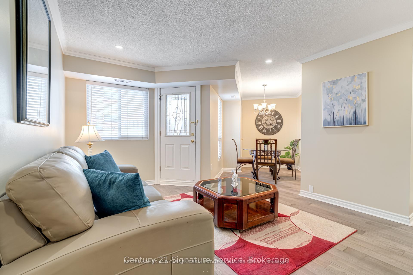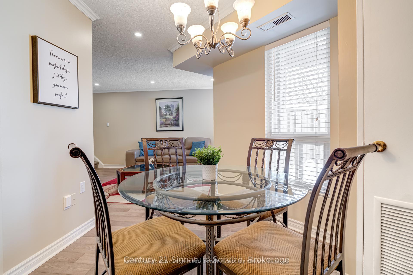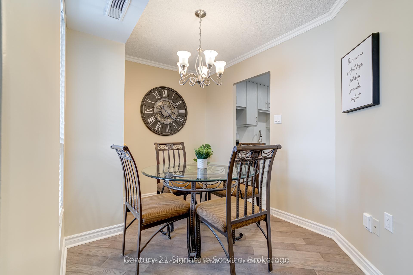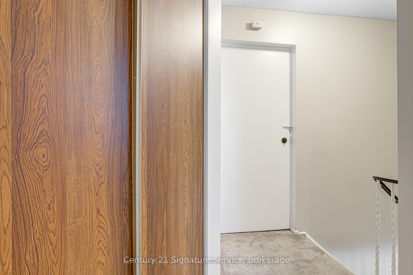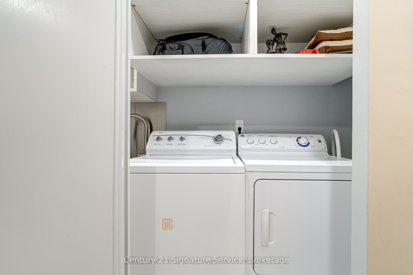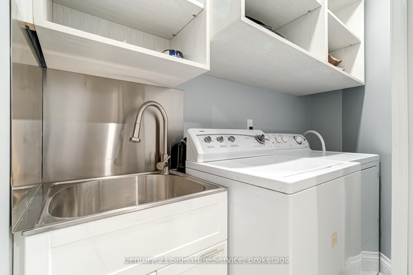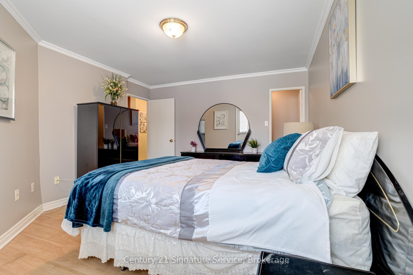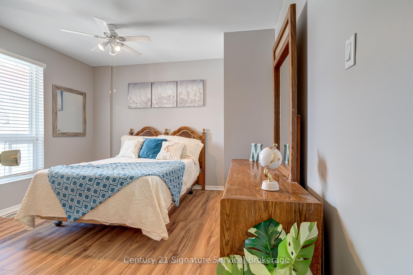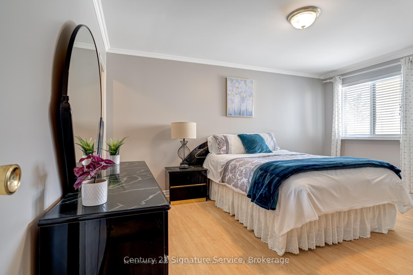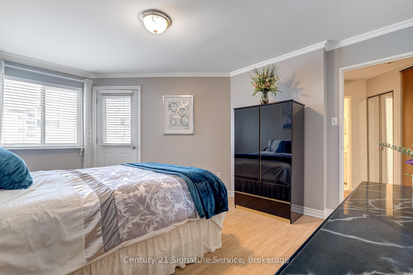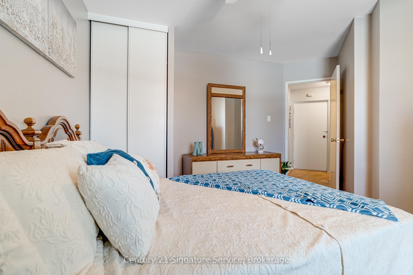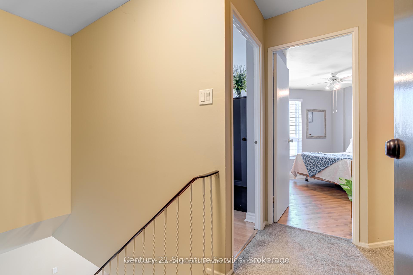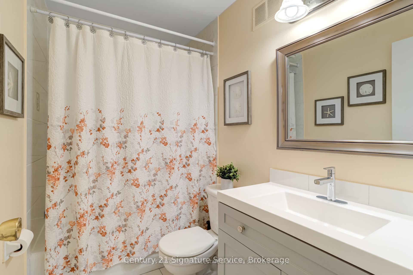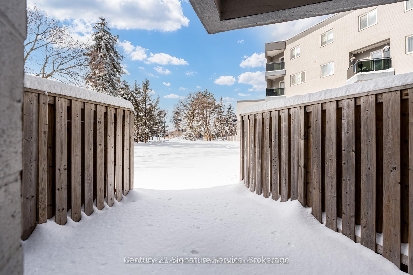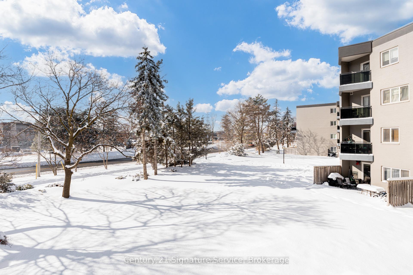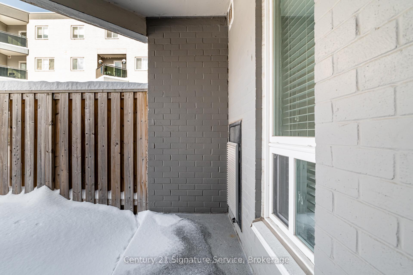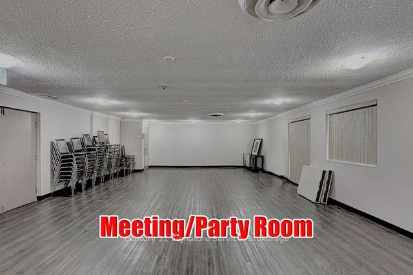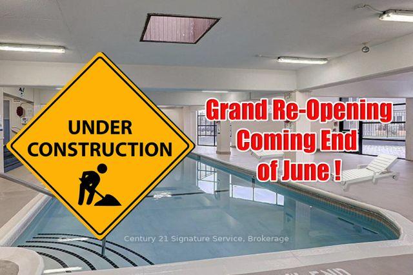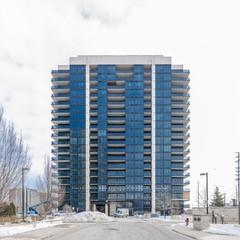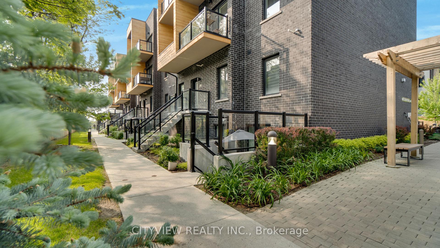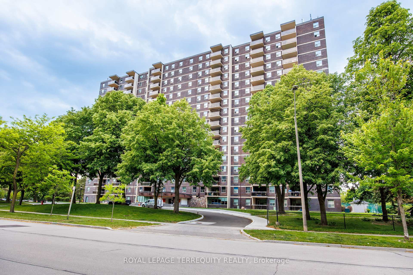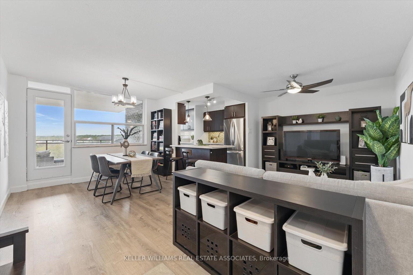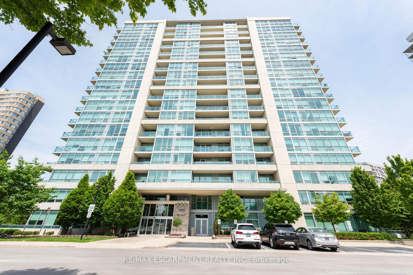2 Bedrooms Condo at 2001 Bonnymede, Mississauga For sale
Listing Description
Welcome to this beautifully renovated 2 storey condo in the heart of the Clarkson community. This bright and spacious home has been thoughtfully updated offering modern finishes and a comfortable living space.The main level features hardwood flooring and a fully renovated kitchen with quartz countertops, brand new stainless steel appliances, pot lights and new tile floors. Upstairs features a spacious primary bedroom with a walk-in closet and a private W/O balcony as well as another spacious bedroom across from it. BBQ’s are also allowed with thte ground floor units like this one.Located in a prime area, this condo is within walking distance of the GO Train, public transit, and excellent schools. It is also extremely close to shopping, the QEW, Lake Ontario, scenic trails, parks, and so much more.Don’t miss the opportunity to own this stunning home in one of Mississauga’s most desirable neighborhoods.
Street Address
Open on Google Maps- Address #15 - 2001 Bonnymede Drive, Mississauga, ON L5J 4H8
- City Mississauga Condos For Sale
- Postal Code L5J 4H8
- Area Clarkson
Other Details
Updated on June 16, 2025 at 9:20 pm- MLS Number: W12223629
- Asking Price: $549,900
- Condo Size: 1000-1199 Sq. Ft.
- Bedrooms: 2
- Bathroom: 1
- Condo Type: Condo Apartment
- Listing Status: For Sale
Additional Details
- Heating: Forced air
- Cooling: Central air
- Basement: None
- PropertySubtype: Condo apartment
- Garage Type: Underground
- Tax Annual Amount: $1,864.90
- Balcony Type: Enclosed
- Maintenance Fees: $846
- ParkingTotal: 1
- Pets Allowed: Restricted
- Maintenance Fees Include: Water included, parking included, building insurance included, common elements included
- Architectural Style: 2-storey
- Exposure: West
- Kitchens Total: 1
- HeatSource: Electric
- Tax Year: 2024
Mortgage Calculator
- Down Payment %
- Mortgage Amount
- Monthly Mortgage Payment
- Property Tax
- Condo Maintenance Fees



