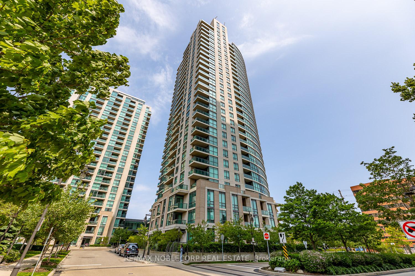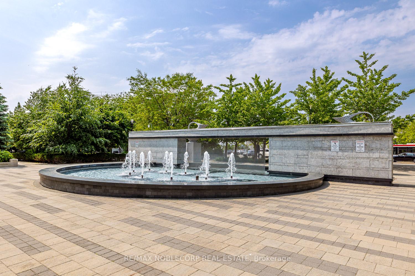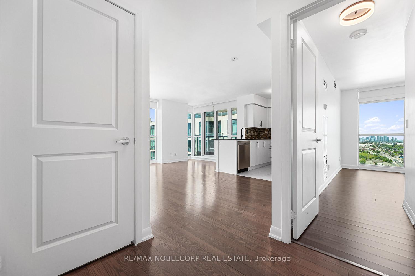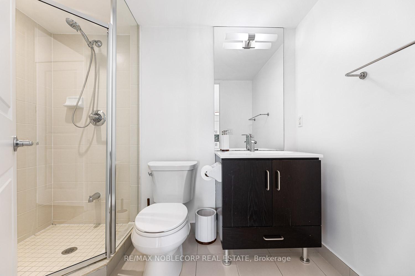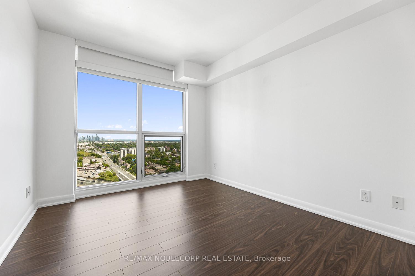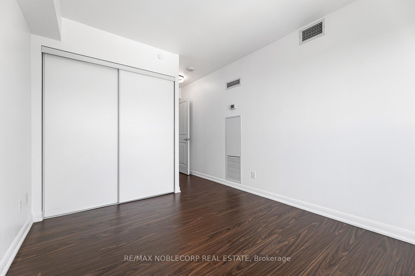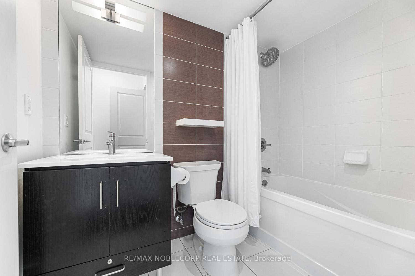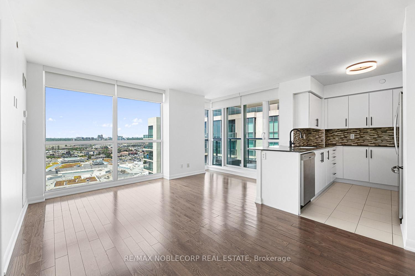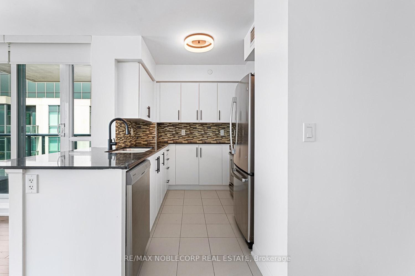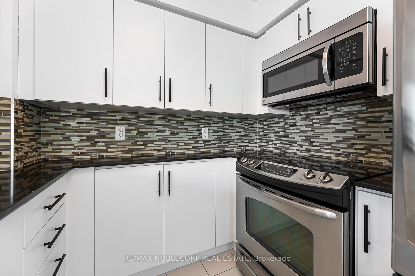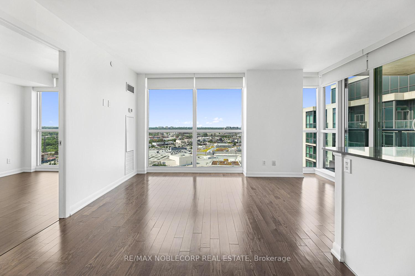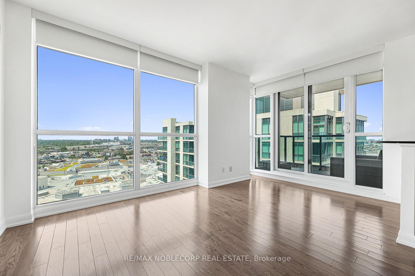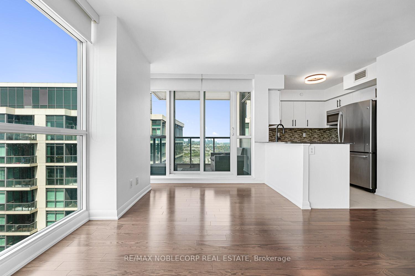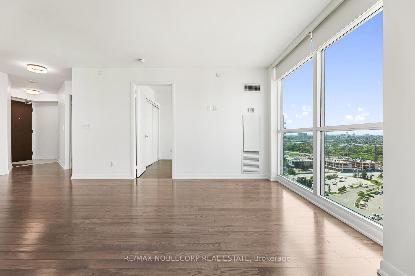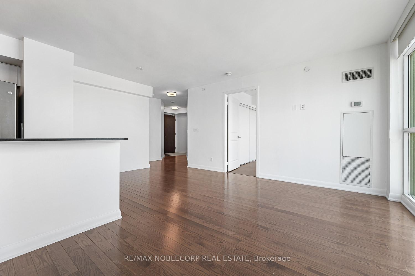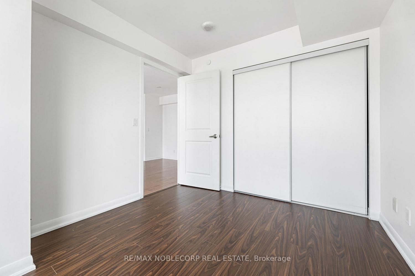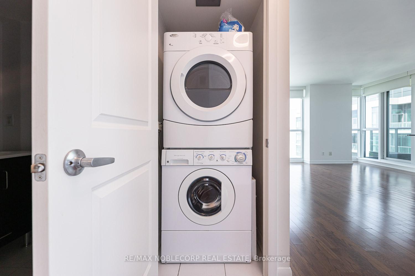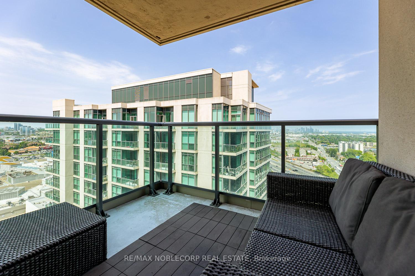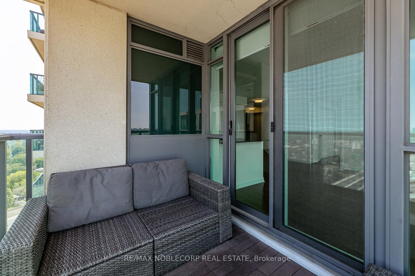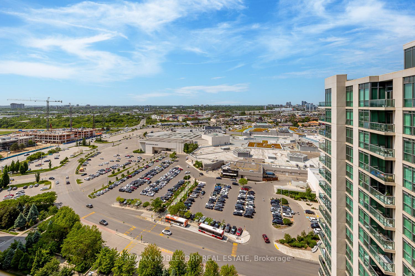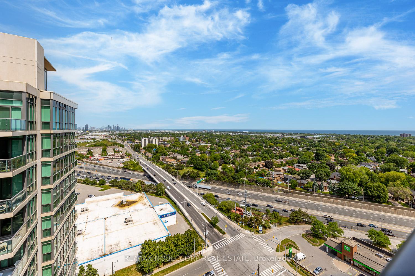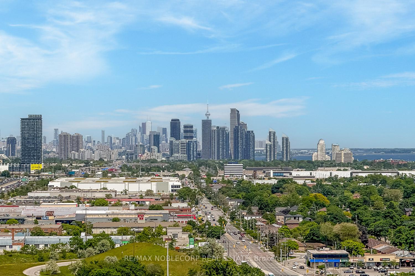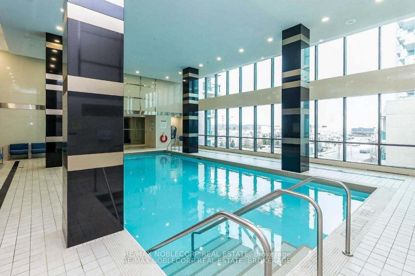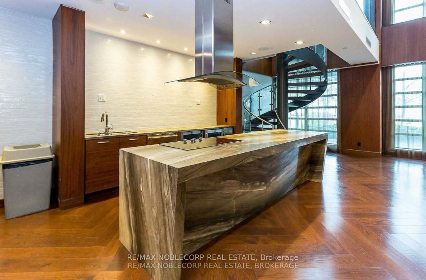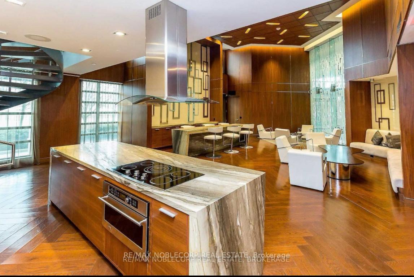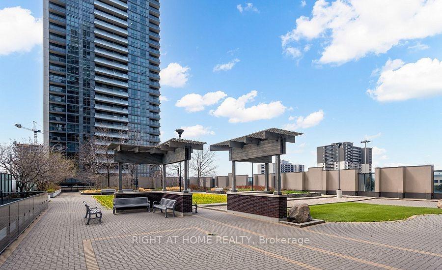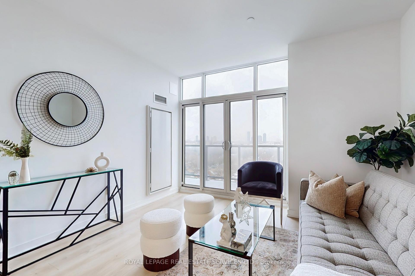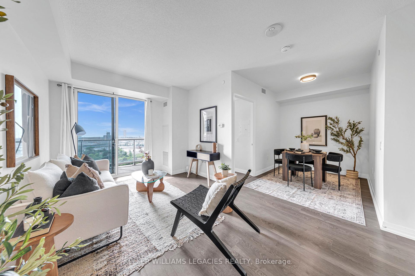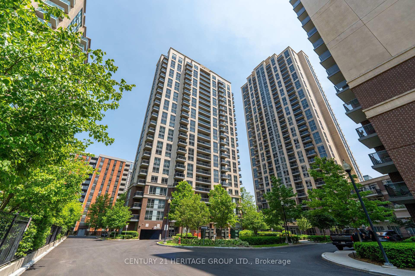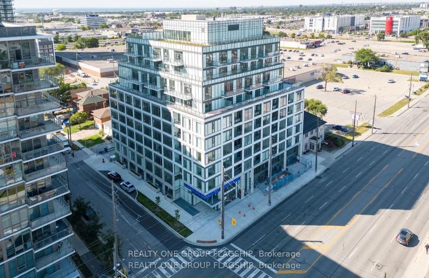2 Bedrooms Condo at 215 Sherway Gardens, Toronto For sale
Listing Description
Welcome to 215 Sherway Gardens Rd! This Beautiful 800 sq-ft corner unit perched on the 24th floor boasts two bedrooms and two full bathrooms with an open-concept layout welcoming natural sunlight into every corner of the living space, perfect for relaxing or entertaining guests. Ideally located near top local amenities including CF Sherway Gardens with many restaurants, Sherway Gardens Bus Terminal, Walmart, Farm Boy, Etobicoke Alternative Secondary School and the scenic Marie Curtis Park. This unit has unbeatable southeast views of the Toronto skyline and includes one dedicated parking spot making this move-in ready condo a showstopper blending comfort, convenience, and city access all in one well-located home.
Street Address
Open on Google Maps- Address #2410 - 215 Sherway Gardens Road, Toronto, ON M9C 0A4
- City Toronto City MLS Listings
- Postal Code M9C 0A4
- Area Islington-City Centre West
Other Details
Updated on June 15, 2025 at 3:20 pm- MLS Number: W12221339
- Asking Price: $638,000
- Condo Size: 800-899 Sq. Ft.
- Bedrooms: 2
- Bathrooms: 2
- Condo Type: Condo Apartment
- Listing Status: For Sale
Additional Details
- Heating: Forced air
- Cooling: Central air
- Basement: None
- PropertySubtype: Condo apartment
- Garage Type: Underground
- Tax Annual Amount: $2,654.39
- Balcony Type: Open
- Maintenance Fees: $647
- ParkingTotal: 1
- Pets Allowed: Restricted
- Maintenance Fees Include: Heat included, common elements included, building insurance included, water included, parking included, cac included
- Architectural Style: Apartment
- Exposure: North east
- Kitchens Total: 1
- HeatSource: Gas
- Tax Year: 2025
Mortgage Calculator
- Down Payment %
- Mortgage Amount
- Monthly Mortgage Payment
- Property Tax
- Condo Maintenance Fees


