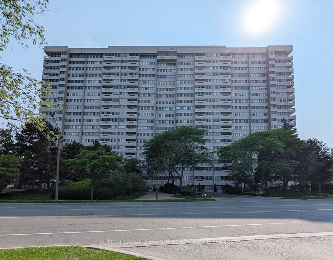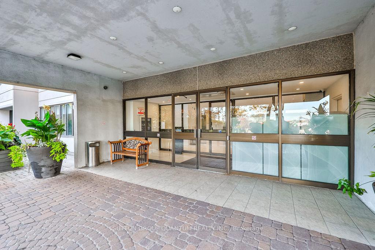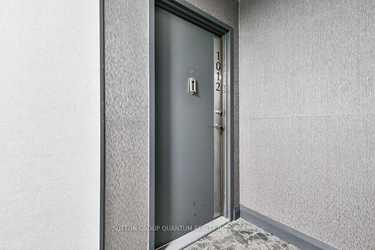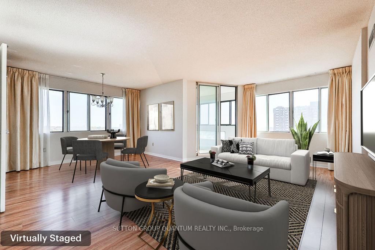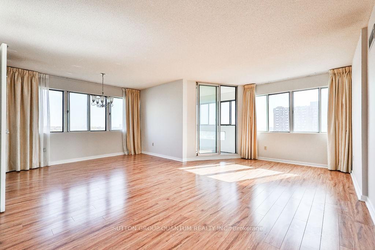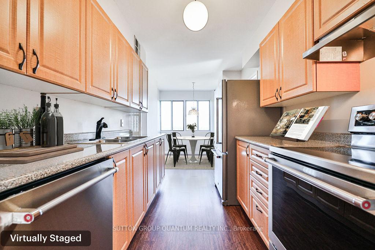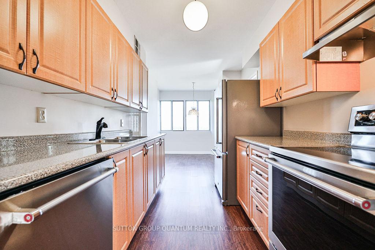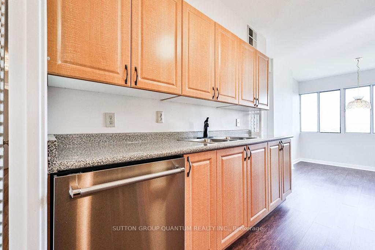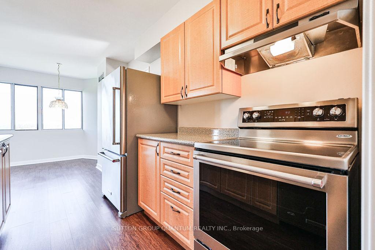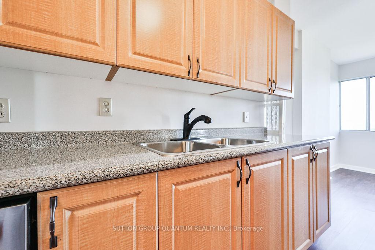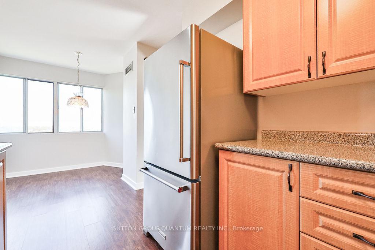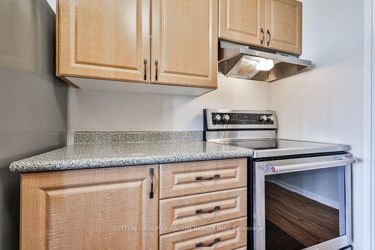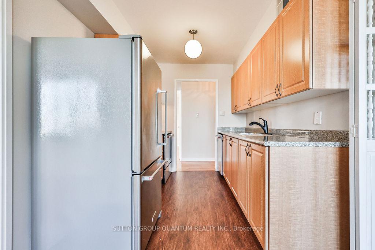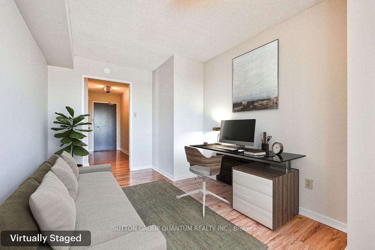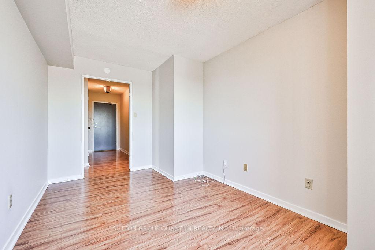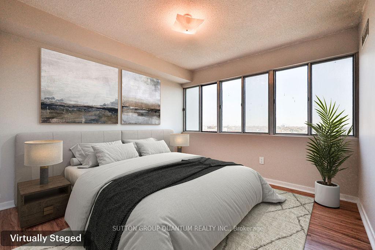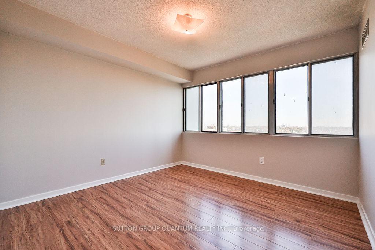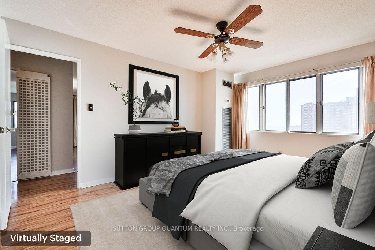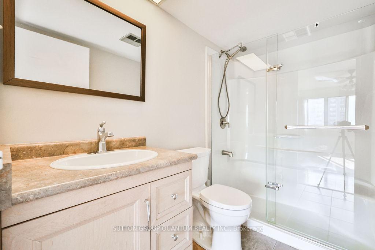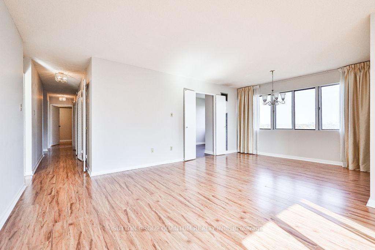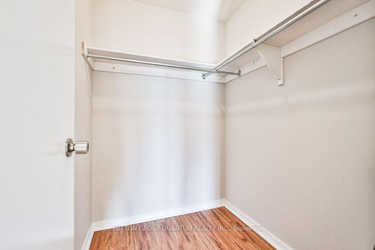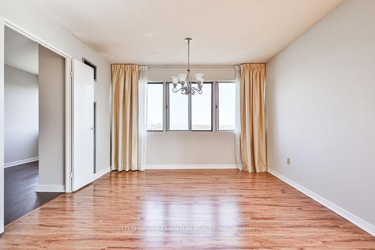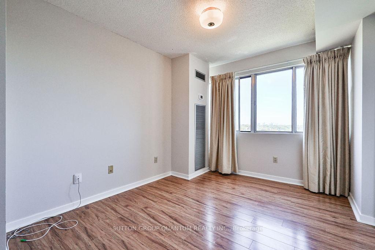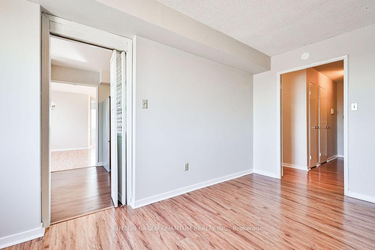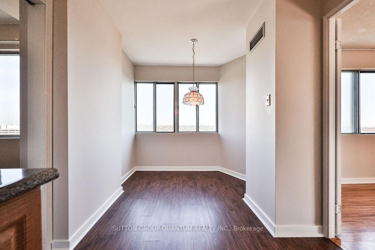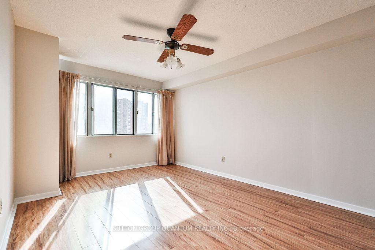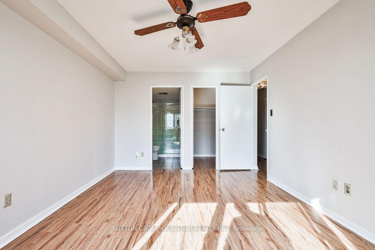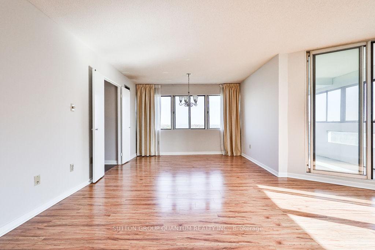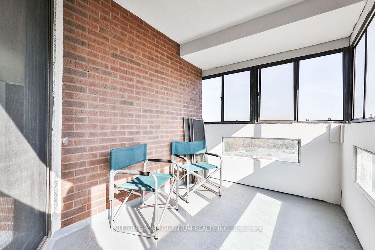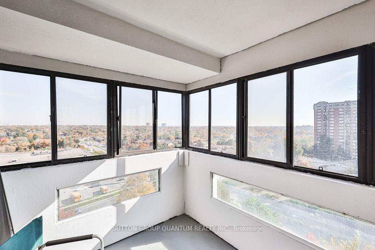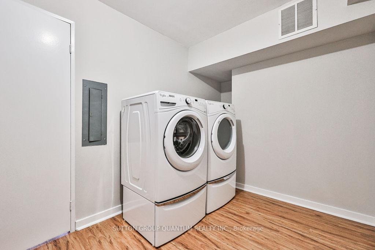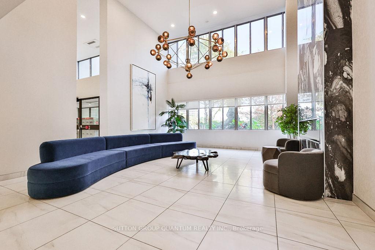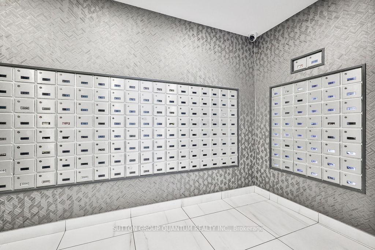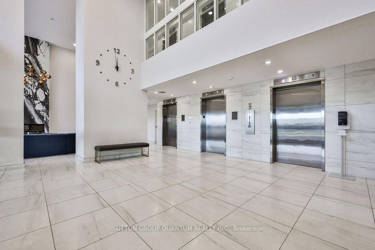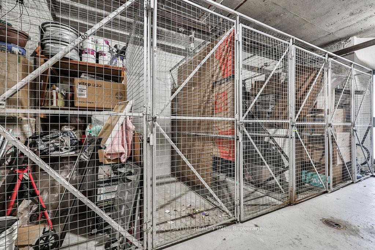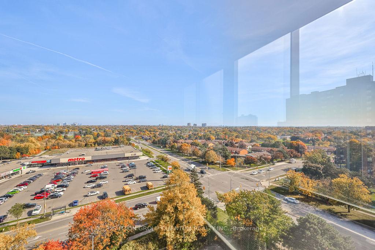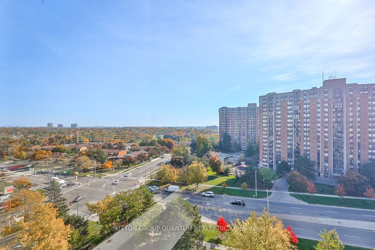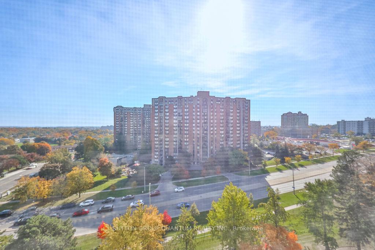3 Bedrooms Condo at 1580 Mississauga Valley, Mississauga For sale
Listing Description
Desirable Parkview Condominium building with recently updated main lobby and elevators. This well maintained bright spacious corner unit is over 1,348 sq. ft with an unobstructed East view of the skyline and downtown Toronto. This unit has an open concept living dining room with an enclosed balcony for year round enjoyment. The large Den can be converted to a third bedroom by adding a closet. The master has a large walk-in closet and a renovated 3-piece en-suite with a walk-in-shower. Kitchen and bathrooms have been updated and the unit has just been freshly painted throughout. Easy access to the highway, GO Station, Public transit, with many amenities right across the building including Metro, Shoppers Drug Mart, restaurants, Parks , Square One and much more. Maintenance fees covers all utilities including Fibe TV and high speed internet.
Street Address
Open on Google Maps- Address #1012 - 1580 Mississauga Valley Boulevard, Mississauga, ON L5A 3T8
- City Mississauga Condos For Sale
- Postal Code L5A 3T8
- Area Mississauga Valleys
Other Details
Updated on July 25, 2025 at 2:22 pm- MLS Number: W12218392
- Asking Price: $549,900
- Condo Size: 1200-1399 Sq. Ft.
- Bedrooms: 3
- Bathrooms: 2
- Condo Type: Condo Apartment
- Listing Status: For Sale
Additional Details
- Heating: Fan coil
- Cooling: Central air
- Basement: None
- Parking Features: Underground
- PropertySubtype: Condo apartment
- Garage Type: Underground
- Tax Annual Amount: $2,564.00
- Balcony Type: Enclosed
- Maintenance Fees: $1,182
- ParkingTotal: 1
- Pets Allowed: Restricted
- Maintenance Fees Include: Heat included, water included, common elements included, building insurance included, cac included, cable tv included, hydro included, parking included
- Architectural Style: Apartment
- Exposure: South east
- Kitchens Total: 1
- HeatSource: Gas
- Tax Year: 2025
Property Overview
Welcome to this stunning 3-bedroom condo located at 1580 Mississauga Valley in the heart of Mississauga. This luxurious unit boasts modern finishes, spacious living areas, and panoramic views of the city skyline. Enjoy resort-style amenities including a gym, pool, and party room. With easy access to shopping, dining, and transportation, this condo offers the perfect blend of convenience and luxury living. Don't miss out on this incredible opportunity to own a piece of the vibrant Mississauga community.
Mortgage Calculator
- Down Payment %
- Mortgage Amount
- Monthly Mortgage Payment
- Property Tax
- Condo Maintenance Fees


