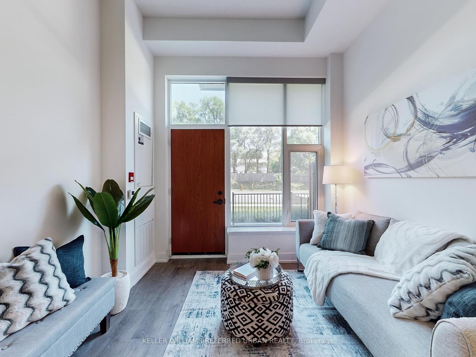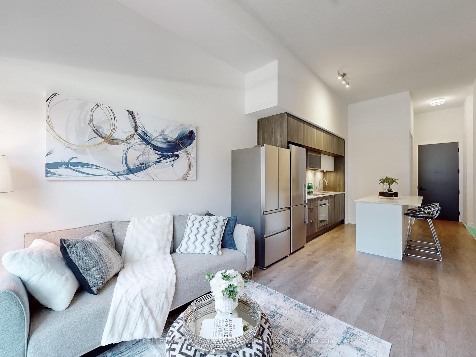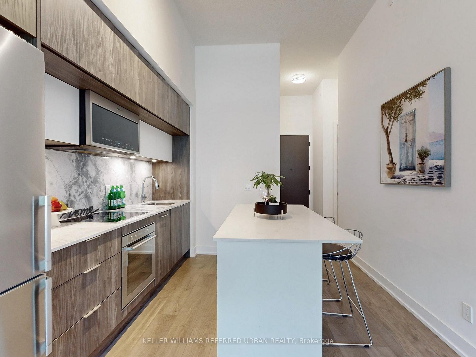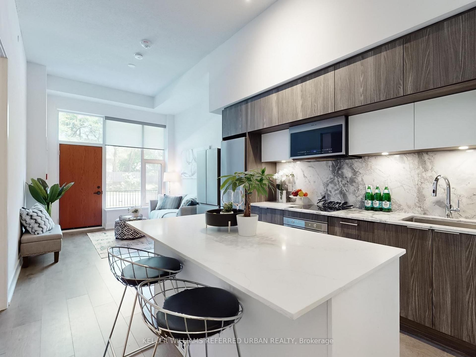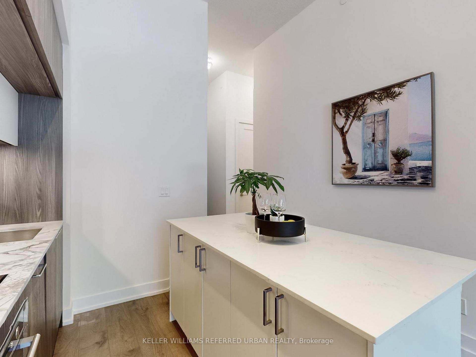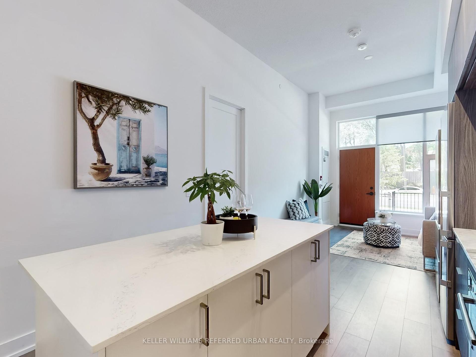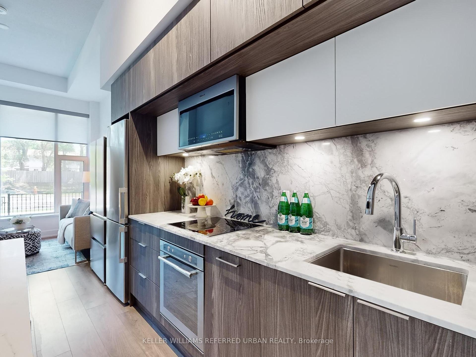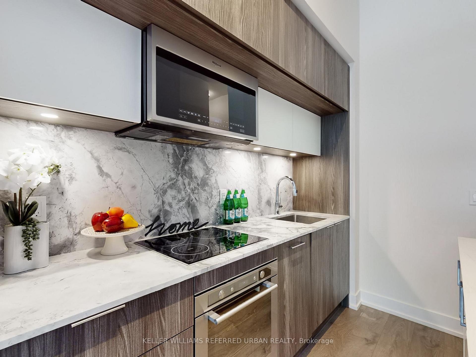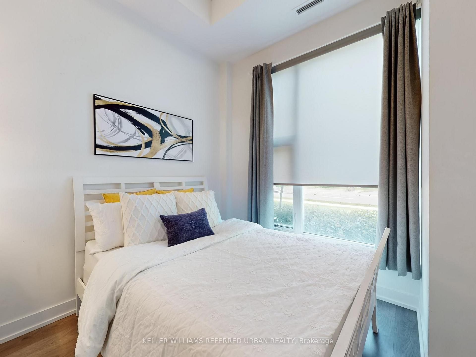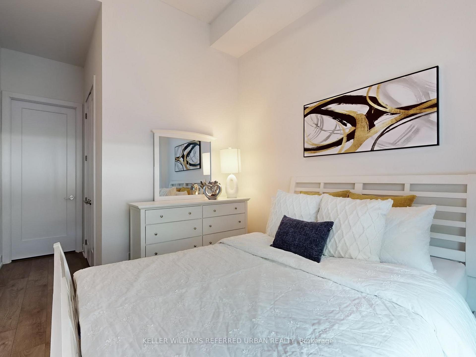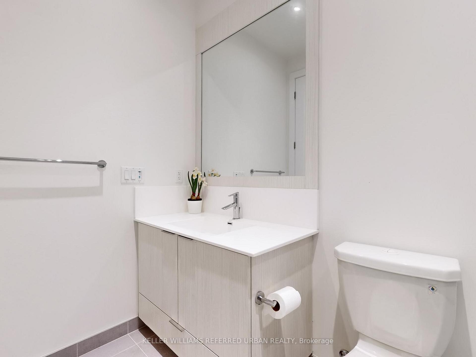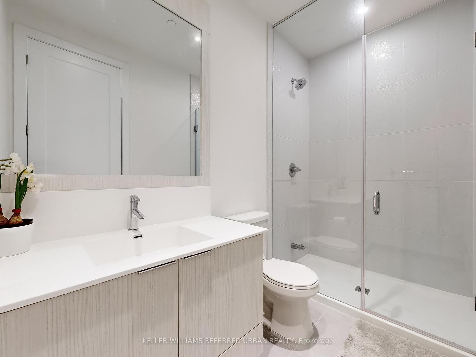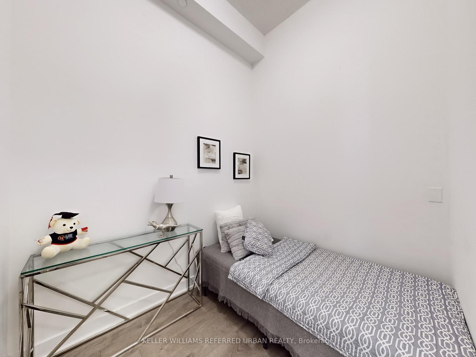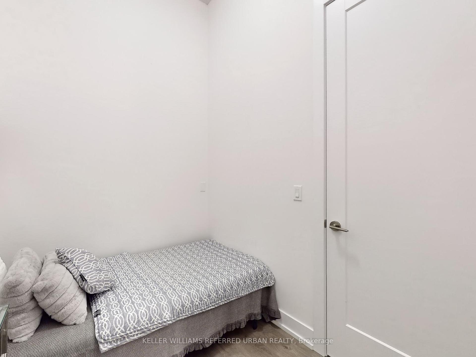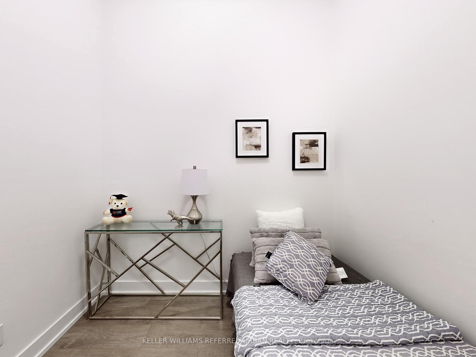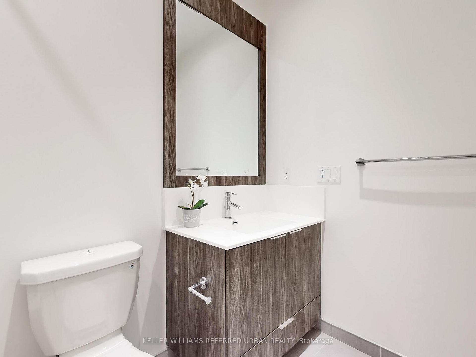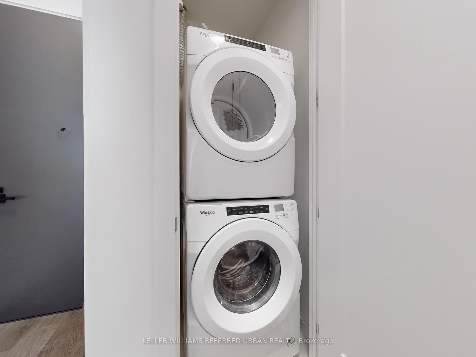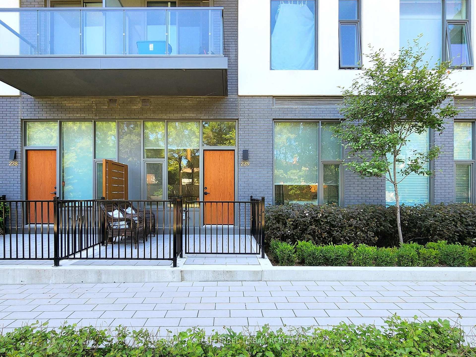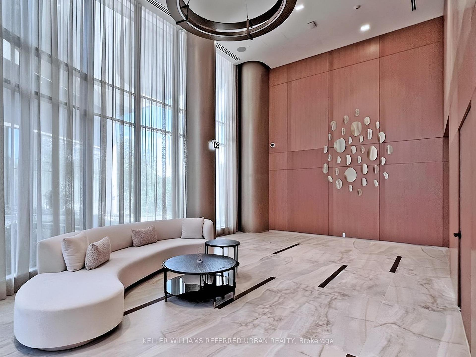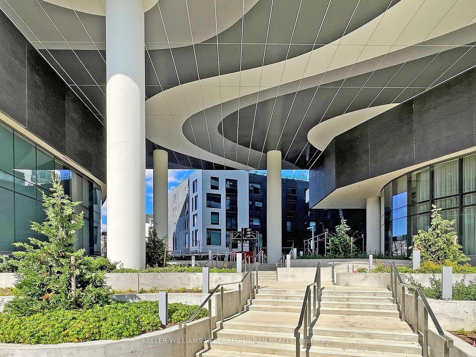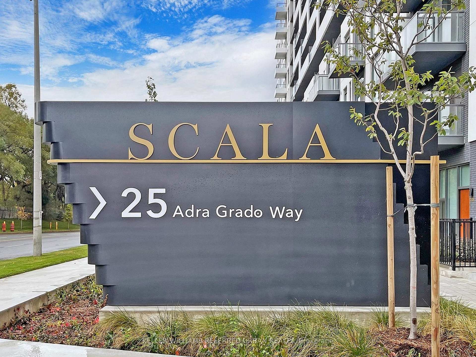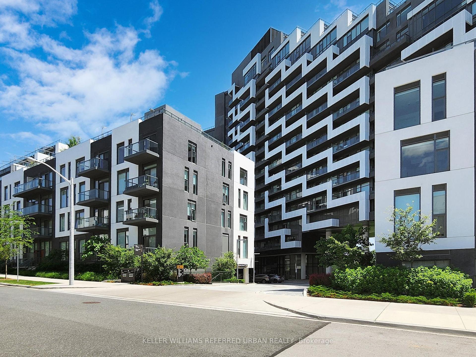2 Bedrooms Condo at 25 Adra Grado, Toronto For sale
Listing Description
Welcome to this bright and modern ground-floor suite at Scala Condos by Tridel. This rare 1+Den, 2-bathroom unit boasts a functional layout with soaring 11-foot ceilings, creating an airy, open atmosphere. The kitchen is finished with sleek cabinetry and a modern island with extra storage, perfect for daily living and entertaining.The primary bedroom features a walk-in closet and a stylish ensuite, while the den has been fully enclosed with walls and a door an original Tridel upgrade offering true 2-bedroom functionality at a 1+Den price point.Enjoy the east-facing terrace with private ground-level access, giving this home a townhouse-like feel and added convenience. Includes 1 parking spot.Situated just minutes from Hwy 401/404, North York General Hospital, Bayview Village, IKEA, and Fairview Mall.Residents enjoy luxury amenities including: indoor/outdoor pools, fireside lounge, gym, yoga studio, sauna, party room, 24/7 concierge, BBQ area, and ample visitor parking.
Street Address
Open on Google Maps- Address #239 - 25 Adra Grado Way, Toronto, ON M2J 0H6
- City Toronto City MLS Listings
- Postal Code M2J 0H6
- Area Bayview Village
Other Details
Updated on July 29, 2025 at 8:21 pm- MLS Number: C12216560
- Asking Price: $688,800
- Condo Size: 600-699 Sq. Ft.
- Bedrooms: 2
- Bathrooms: 2
- Condo Type: Condo Apartment
- Listing Status: For Sale
Additional Details
- Building Name: Scala condos
- Heating: Forced air
- Cooling: Central air
- Basement: None
- PropertySubtype: Condo apartment
- Garage Type: Underground
- Tax Annual Amount: $2,873.07
- Balcony Type: Terrace
- Maintenance Fees: $541
- ParkingTotal: 1
- Pets Allowed: Restricted
- Maintenance Fees Include: Common elements included, building insurance included, parking included
- Architectural Style: 1 storey/apt
- Exposure: East
- Kitchens Total: 1
- HeatSource: Gas
- Tax Year: 2025
Mortgage Calculator
- Down Payment %
- Mortgage Amount
- Monthly Mortgage Payment
- Property Tax
- Condo Maintenance Fees


