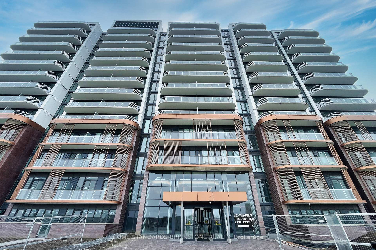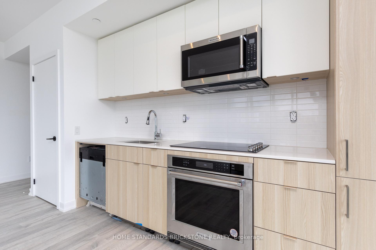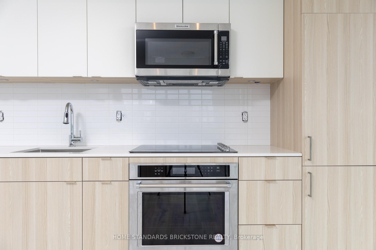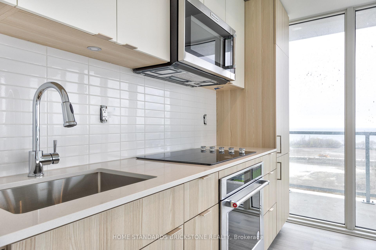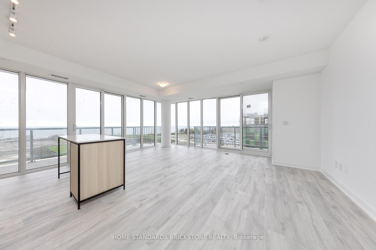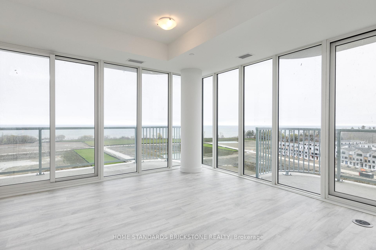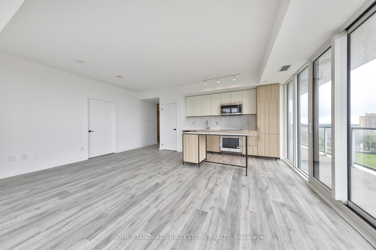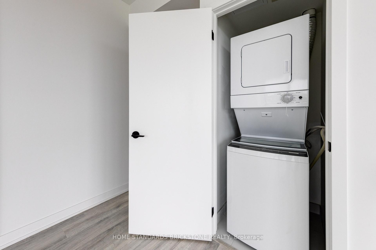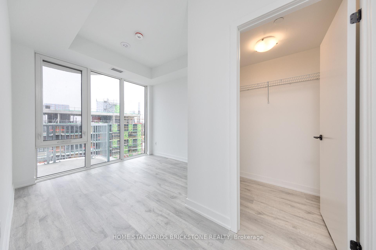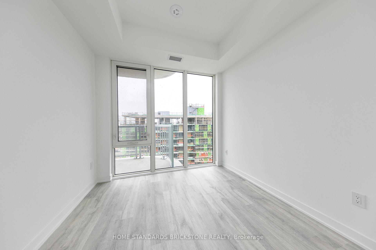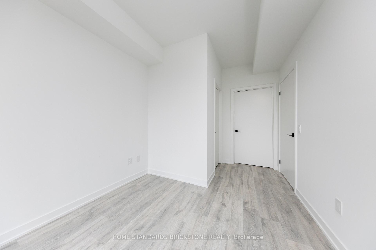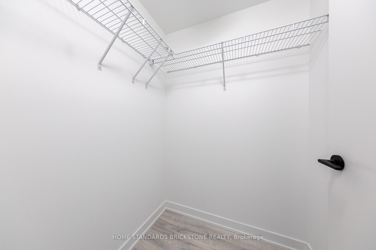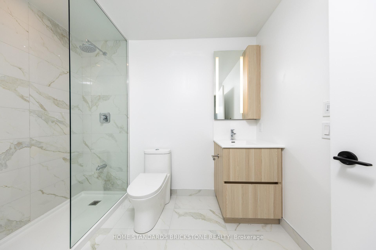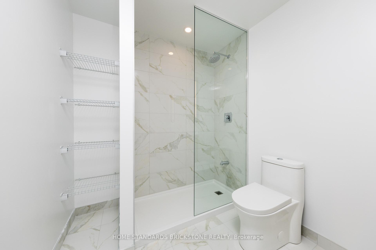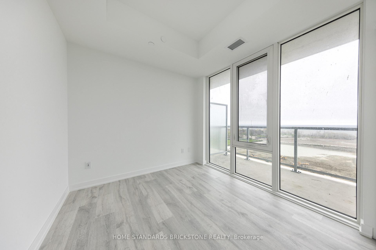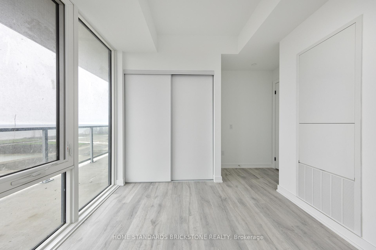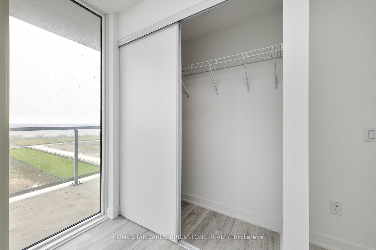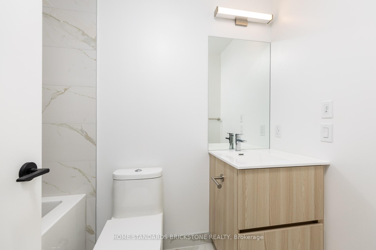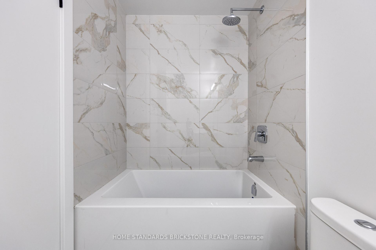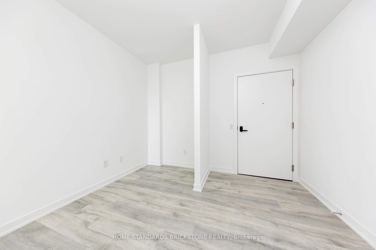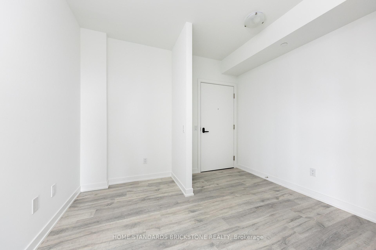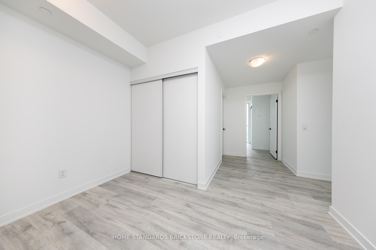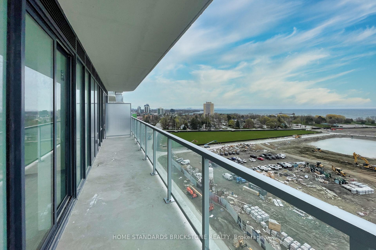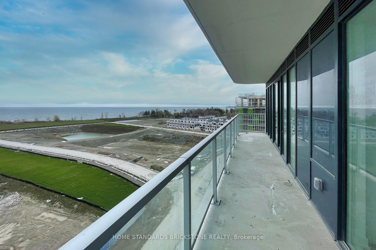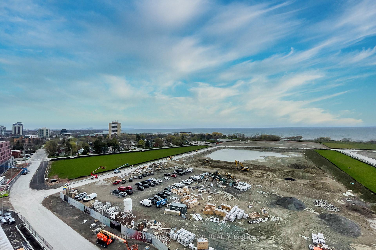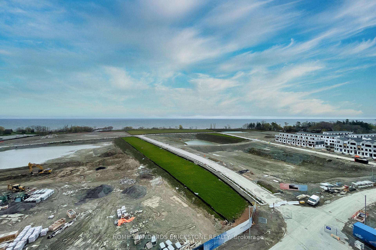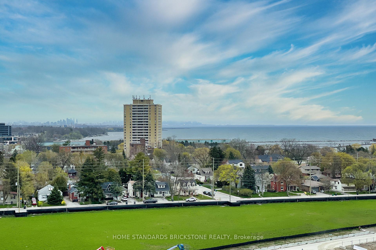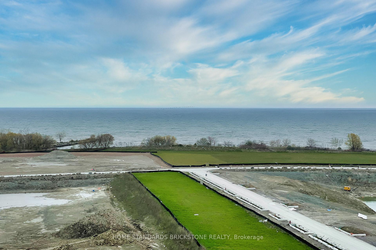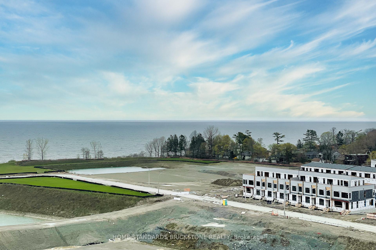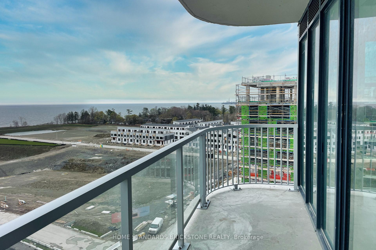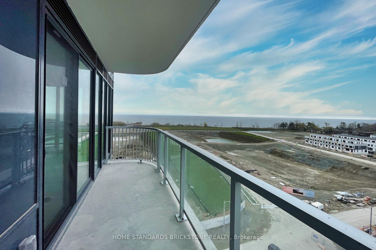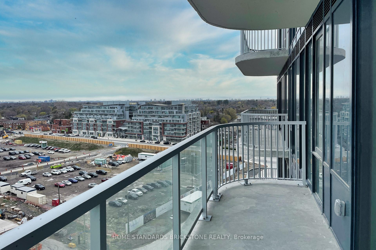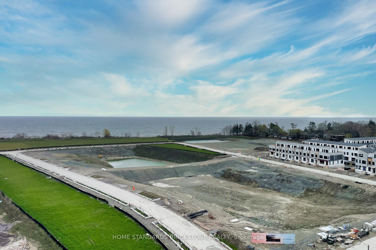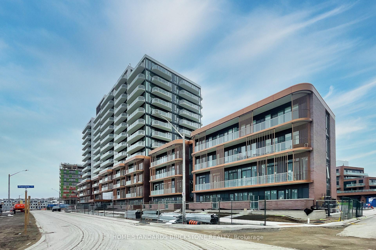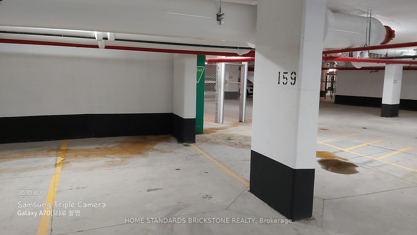3 Bedrooms Condo at 220 Missinnihe, Mississauga For sale
Listing Description
Welcome to the Brightwater II in Port Credit Waterfront Community! 2 Beds + Den with 985 sf interior plus 284 sf for 2 Balconies. Sunny South Facing Lake View Unit at the Fabulous Brightwater! Relax in the sunfilled Suite, Living room & Kitchen with the beautiful unobstructed Lake and City view. The Modern Kitchen Is Equipped With A Built-in Fridge, Dishwasher, Stainless Steel OTR Microwave, And Stove. Steps To The Waterfront Trail With Breathtaking Views of Lake Ontario Luxury Resort Style Living In The Heart Of Port Credit, Close To Highways, Shopping & Dining, Waterfront Trails, Minutes To GO Train & Public Transit System. Residence Will Benefit From A Community Shuttle Bus To The GO Train Station. BMO, Farm Boy, LCBO right in the community!Extras:
Street Address
Open on Google Maps- Address #1012 - 220 Missinnihe Way, Mississauga, ON L5H 0A9
- City Mississauga Condos For Sale
- Postal Code L5H 0A9
- Area Port Credit Mississauga Condos For Sale
Other Details
Updated on July 30, 2025 at 6:21 pm- MLS Number: W12216269
- Asking Price: $1,198,000
- Condo Size: 900-999 Sq. Ft.
- Bedrooms: 3
- Bathrooms: 2
- Condo Type: Condo Apartment
- Listing Status: For Sale
Additional Details
- Heating: Forced air
- Cooling: Central air
- Basement: None
- Parking Features: Underground
- PropertySubtype: Condo apartment
- Garage Type: Underground
- Tax Annual Amount: $6,213.53
- Balcony Type: Open
- Maintenance Fees: $788
- ParkingTotal: 1
- Pets Allowed: Restricted
- Maintenance Fees Include: Common elements included, parking included, cac included
- Architectural Style: Apartment
- Exposure: South west
- Kitchens Total: 1
- HeatSource: Gas
- Tax Year: 2025
Mortgage Calculator
- Down Payment %
- Mortgage Amount
- Monthly Mortgage Payment
- Property Tax
- Condo Maintenance Fees


