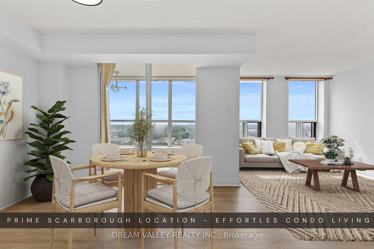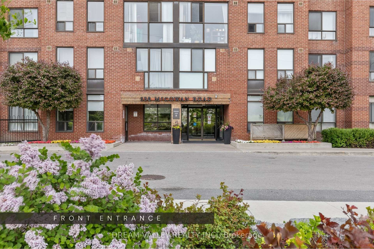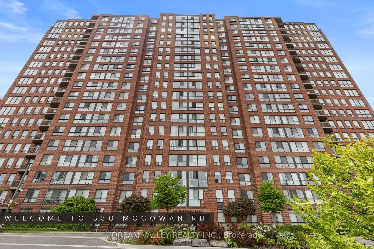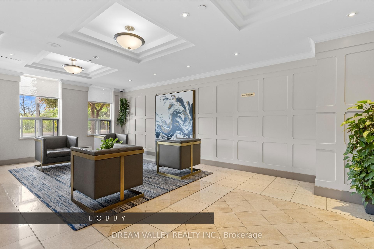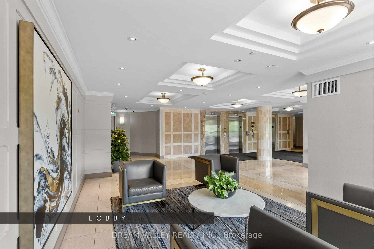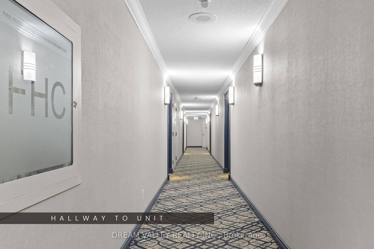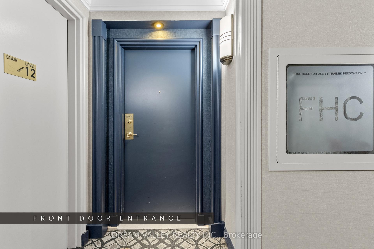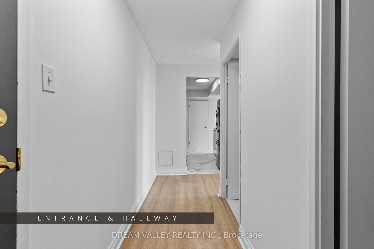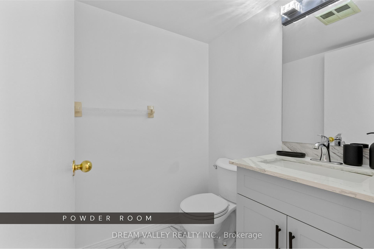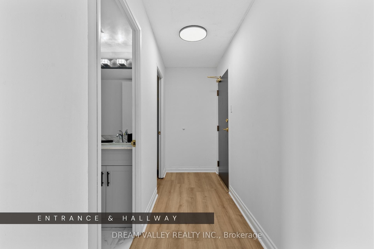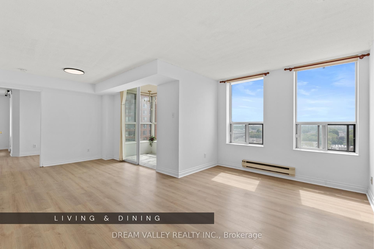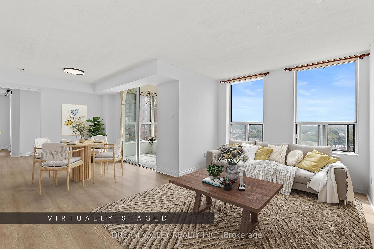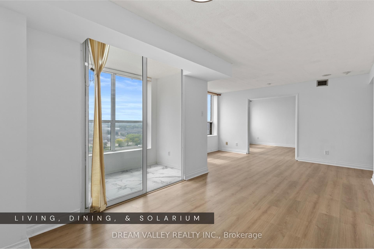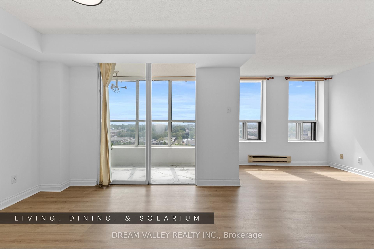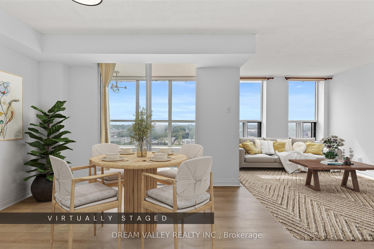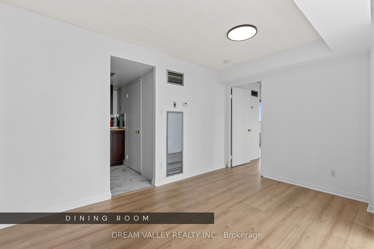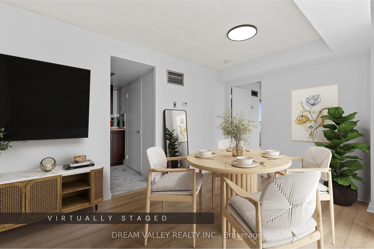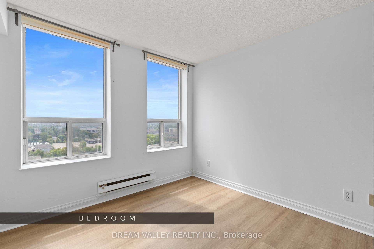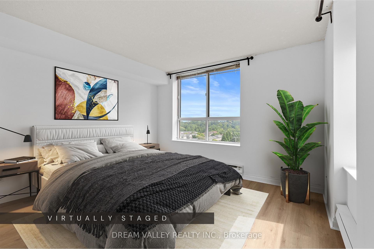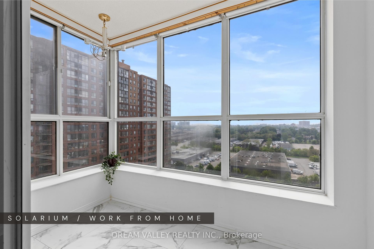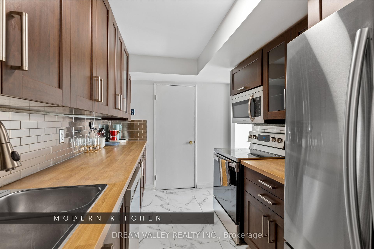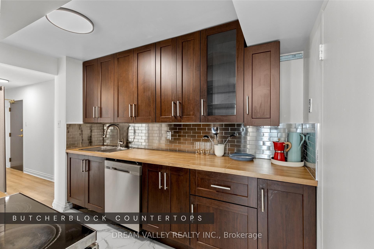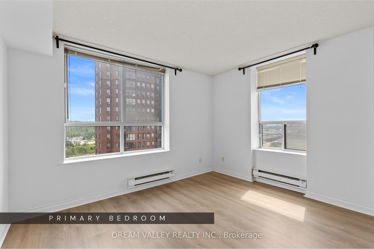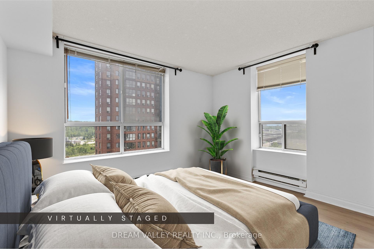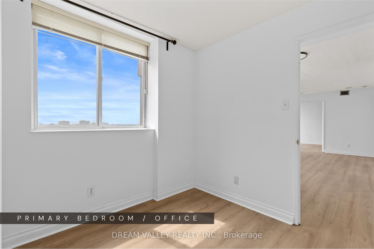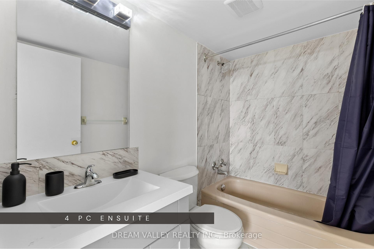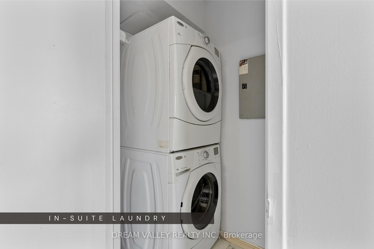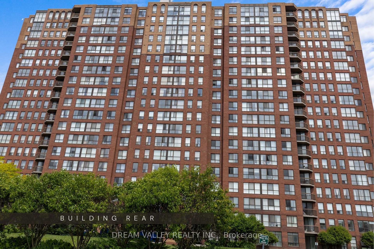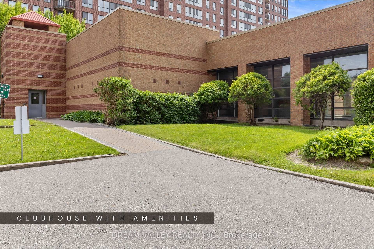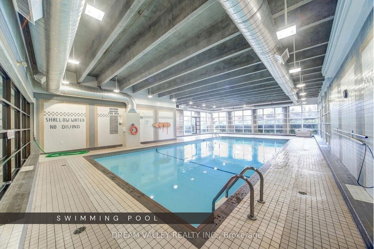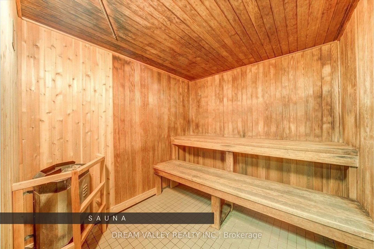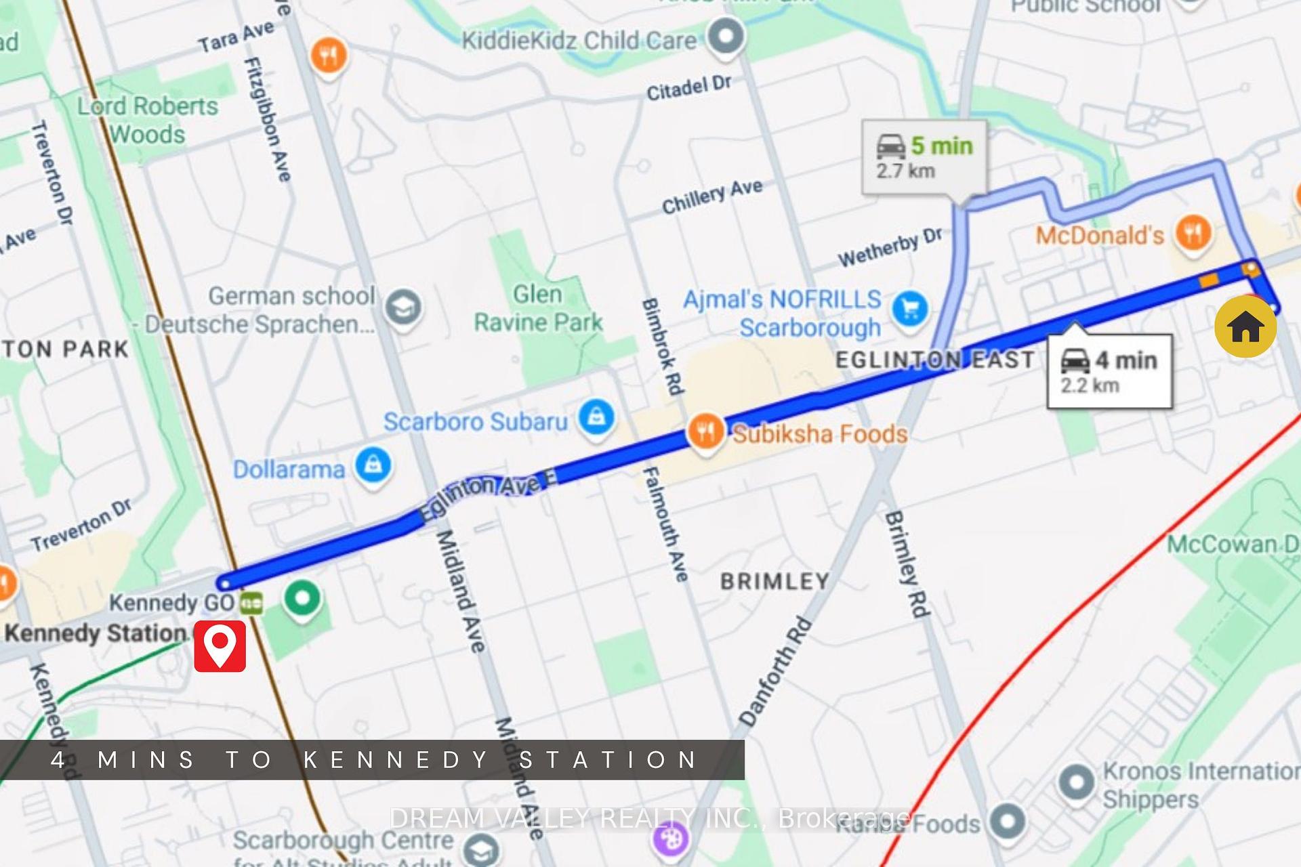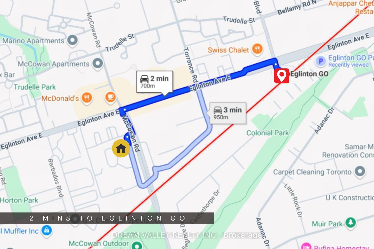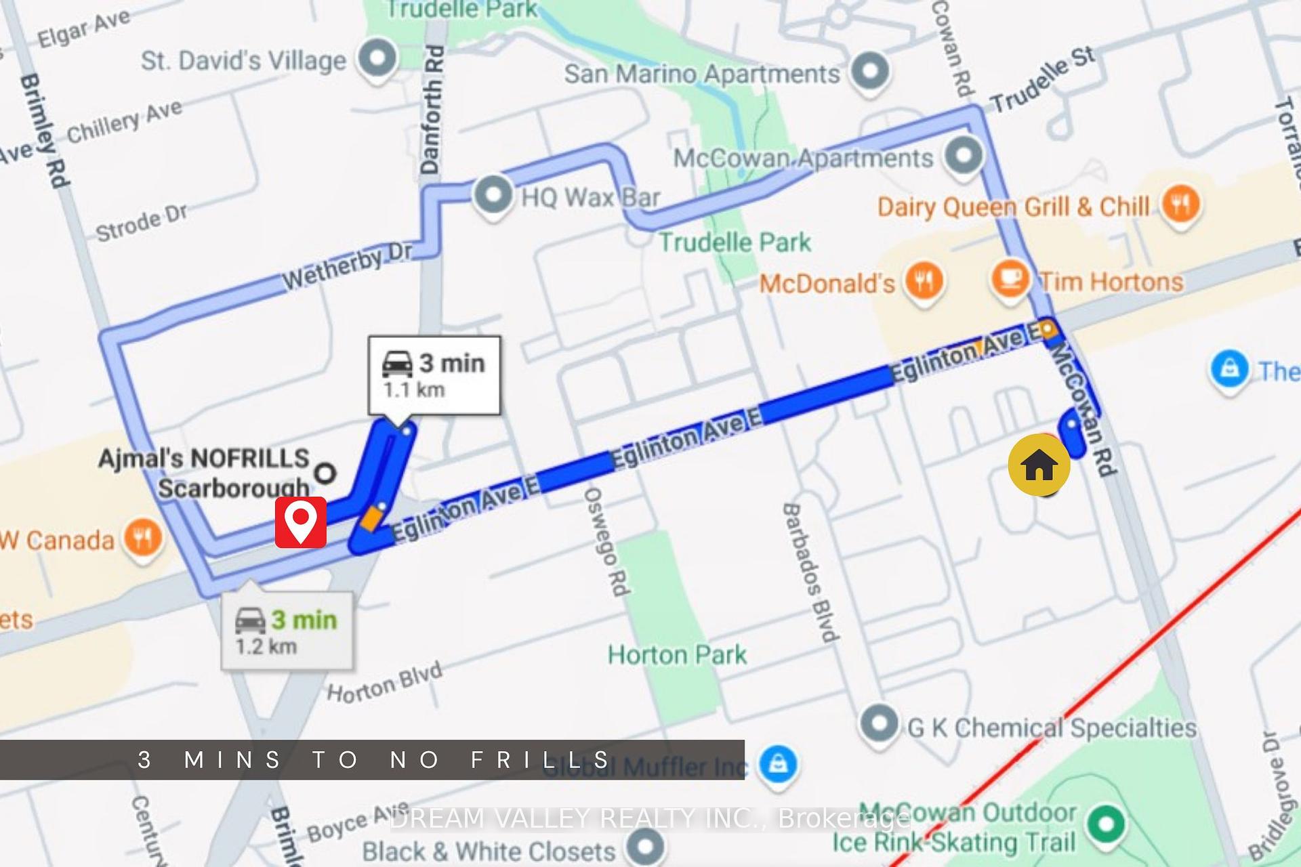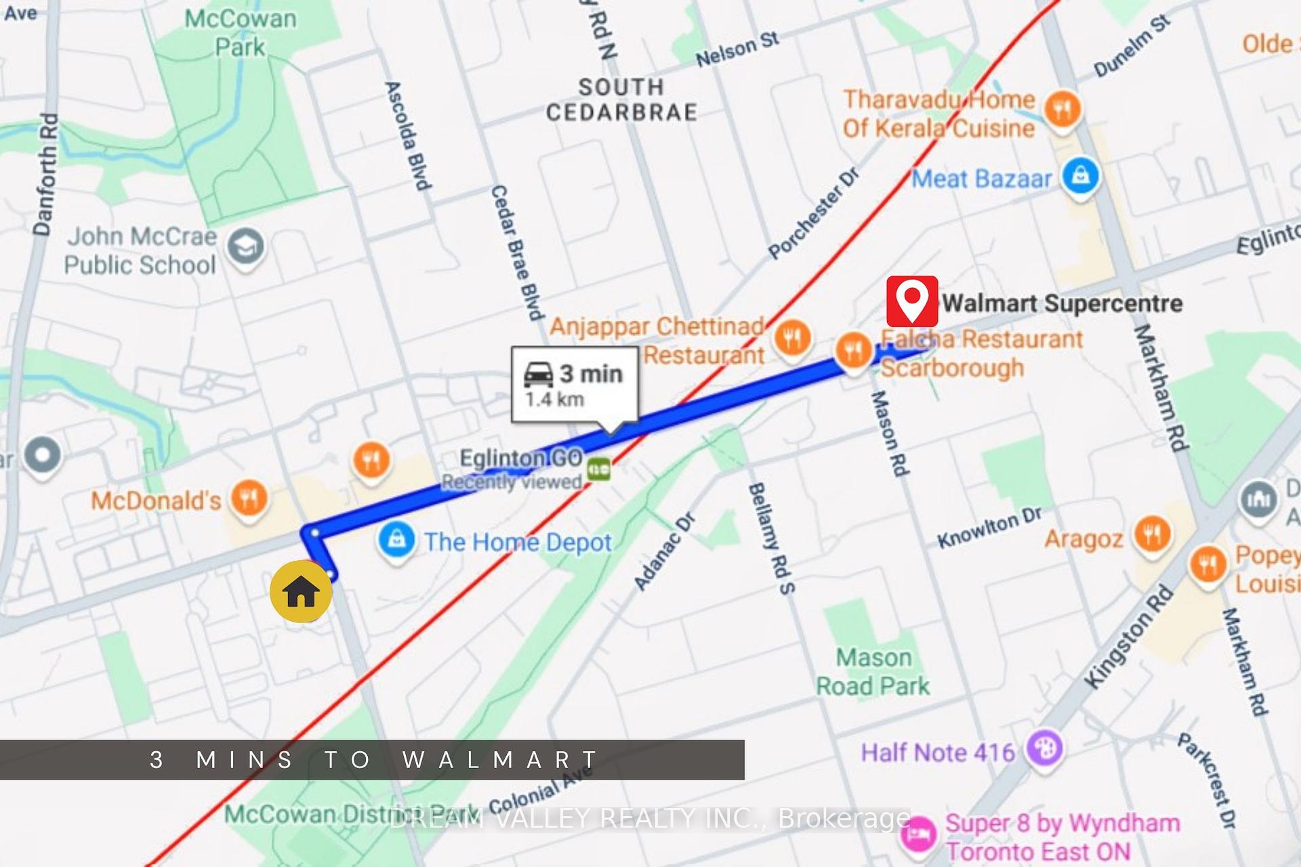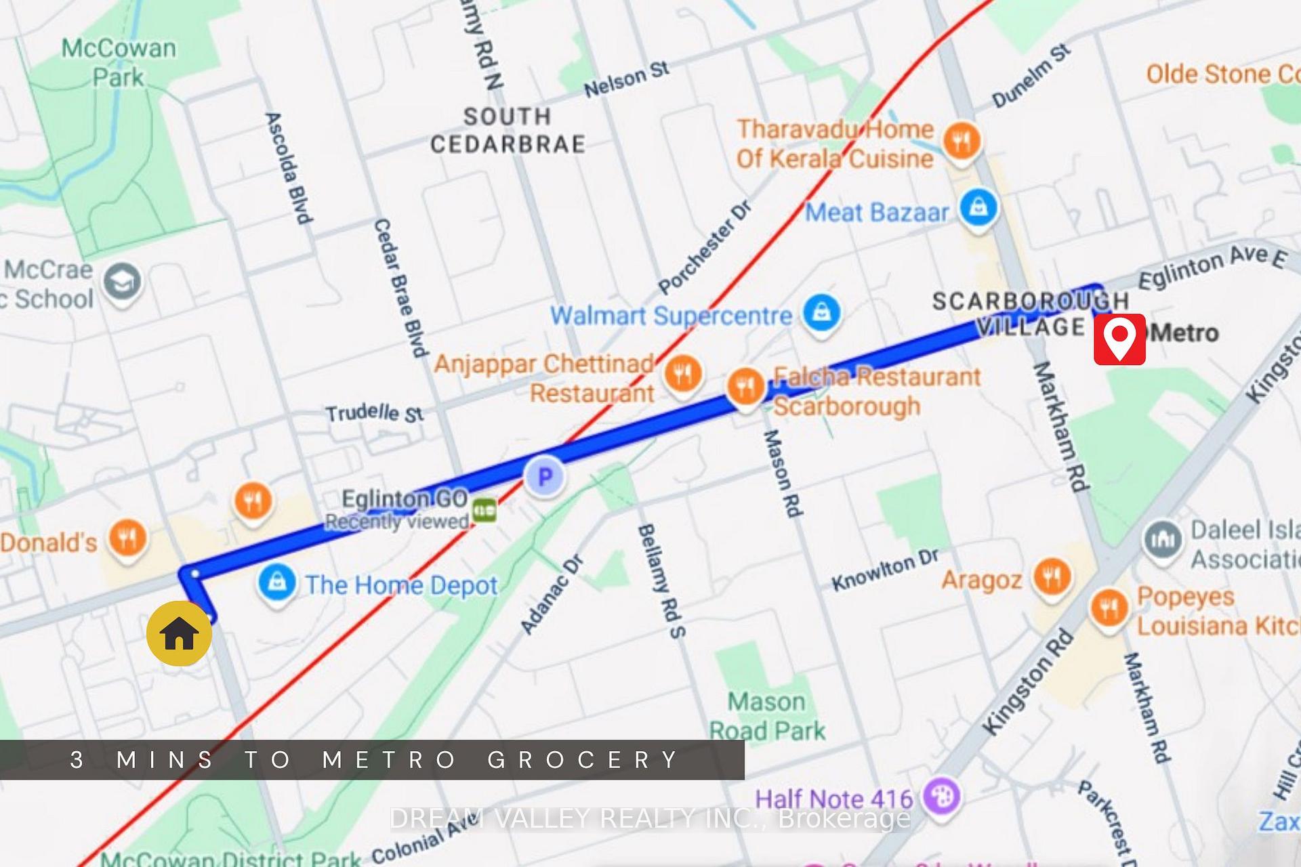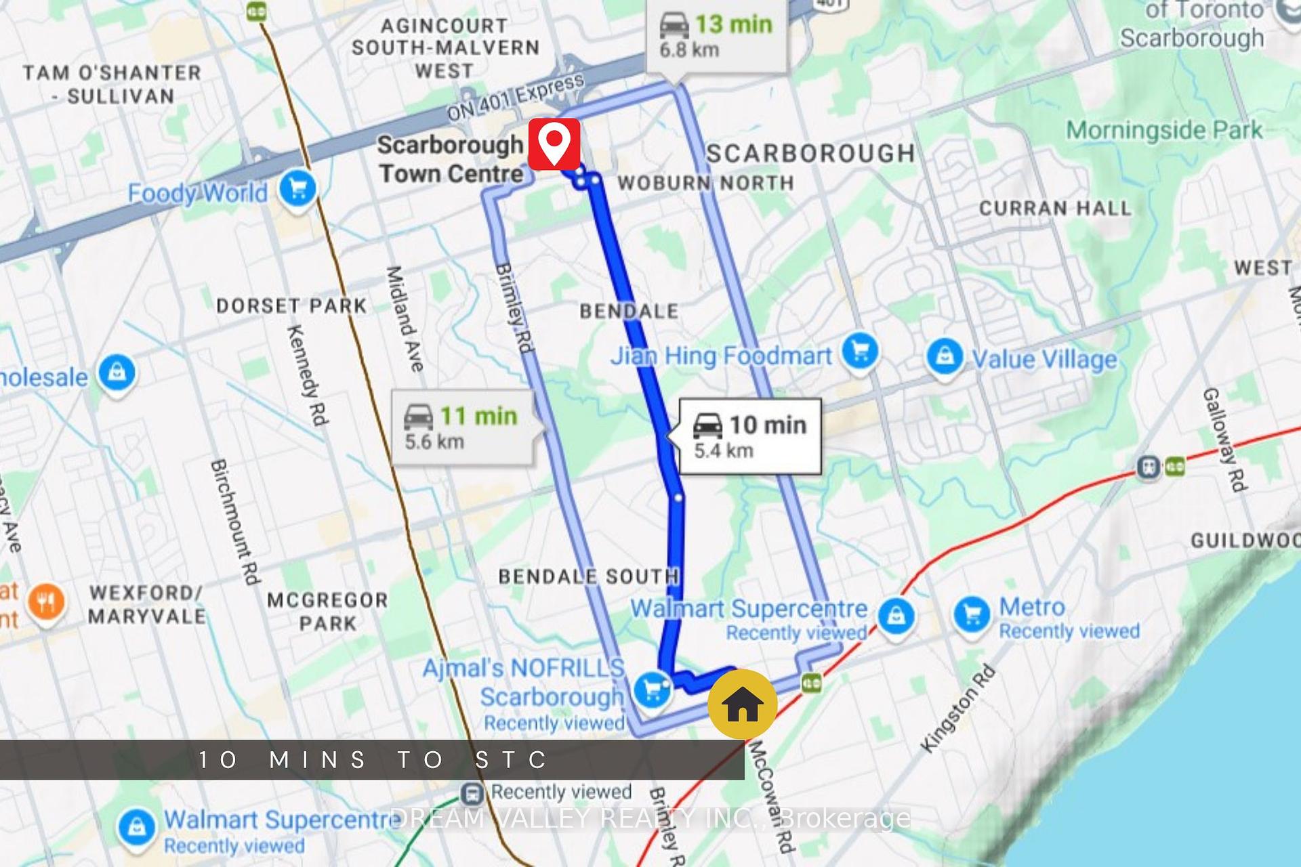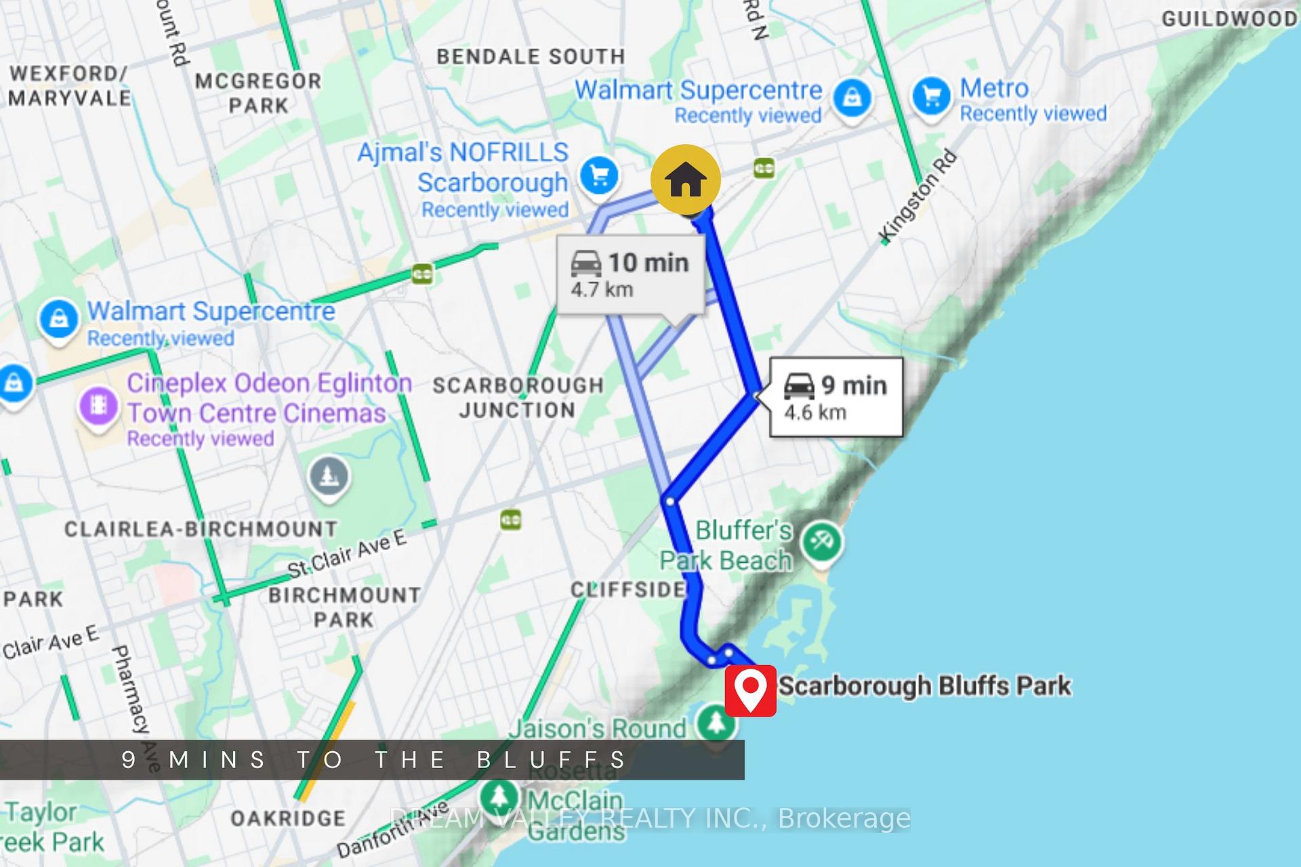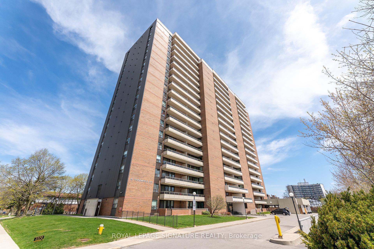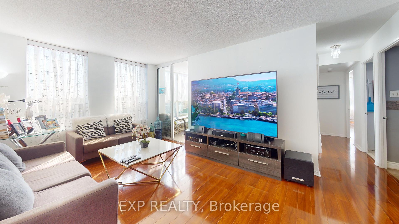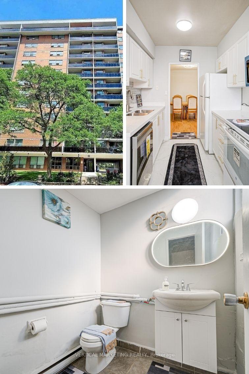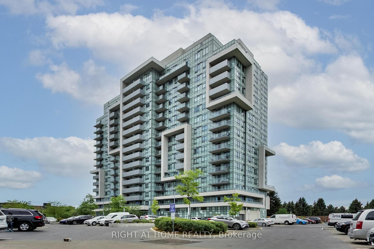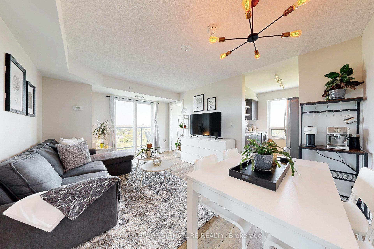3 Bedrooms Condo at 330 Mccowan, Toronto For sale
Listing Description
Welcome to your new home at Sterling Club II! Clean, bright, and spacious 2 bedrooms + den, 2 bathrooms condo with Solarium located in a well-maintained, family friendly building. Modern kitchen with ample cabinets and butcherblock countertops with stainless steel appliances. Large windows flood the entire unit with natural sunlight throughout the day, creating a warm and welcoming atmosphere. Views of the Toronto skyline and CN Tower in the distance. New oak laminate flooring throughout unit. In-suite stacked Washer and Dryer. Plenty of visitors parking available. Walking Trail in rear, Clubhouse with Indoor Swimming Pool, Sauna, Fitness Centre, Squash Court, Library, Rec Room etc. Close to shopping (10 mins to STC, walk to No Frills, Walmart, Home Depot, Tim Hortons and so much more), restaurants, schools, libraries, parks, places of worship all nearby and 10 min to The Scarborough Bluffs. TTC – 5 mins to Kennedy Station, 5 mins to Kennedy Go & Eglinton Go, and 20 mins to downtown! Maintenance fees include all utilities offering you added convenience and peace of mind! Effortless condo living at its finest.
Street Address
Open on Google Maps- Address #1213 - 330 Mccowan Road, Toronto, ON M1J 3N3
- City Toronto City MLS Listings
- Postal Code M1J 3N3
- Area Eglinton East
Other Details
Updated on June 13, 2025 at 8:21 pm- MLS Number: E12214622
- Asking Price: $539,000
- Condo Size: 1000-1199 Sq. Ft.
- Bedrooms: 3
- Bathrooms: 2
- Condo Type: Condo Apartment
- Listing Status: For Sale
Additional Details
- Heating: Forced air
- Cooling: Central air
- Basement: None
- Parking Features: Underground
- PropertySubtype: Condo apartment
- Garage Type: Underground
- Tax Annual Amount: $1,638.00
- Balcony Type: Enclosed
- Maintenance Fees: $849
- ParkingTotal: 1
- Pets Allowed: Restricted
- Maintenance Fees Include: Heat included, common elements included, hydro included, water included, parking included
- Architectural Style: Apartment
- Exposure: West
- Kitchens Total: 1
- HeatSource: Gas
- Tax Year: 2024
Mortgage Calculator
- Down Payment %
- Mortgage Amount
- Monthly Mortgage Payment
- Property Tax
- Condo Maintenance Fees


