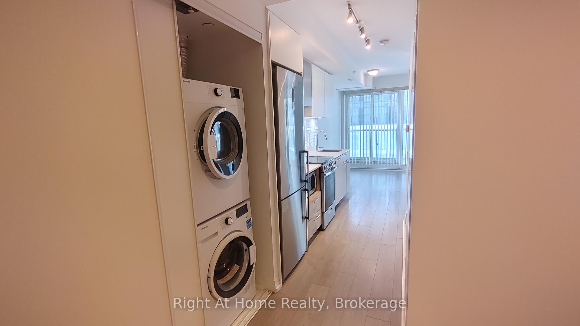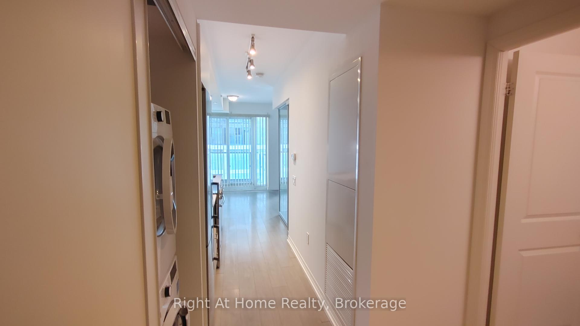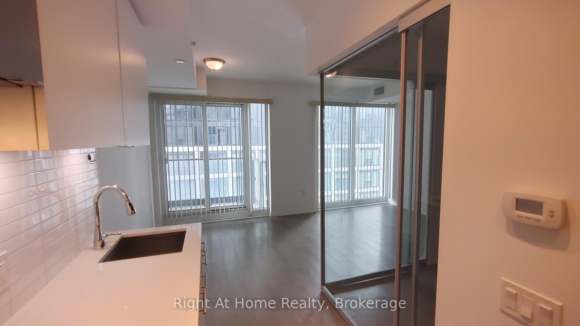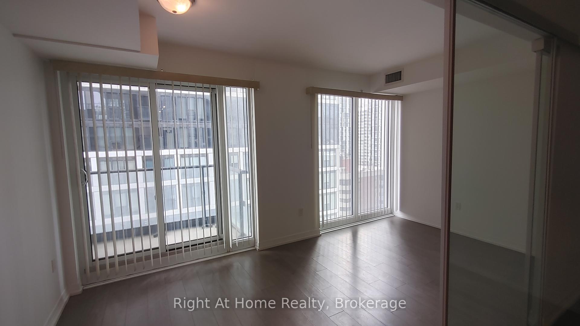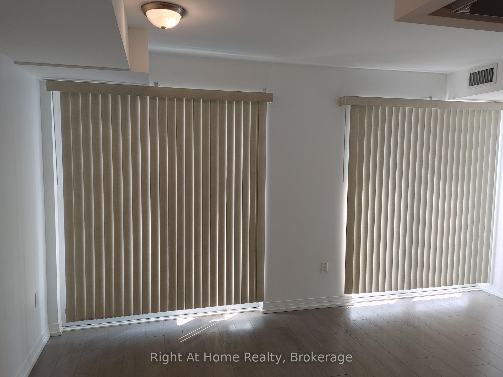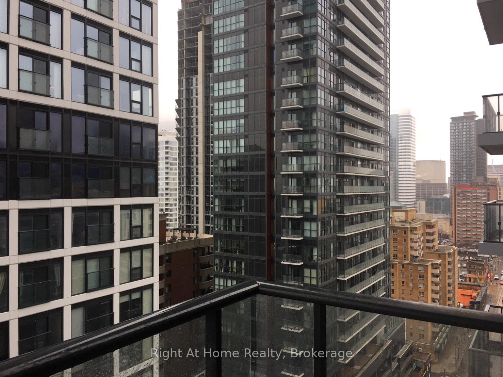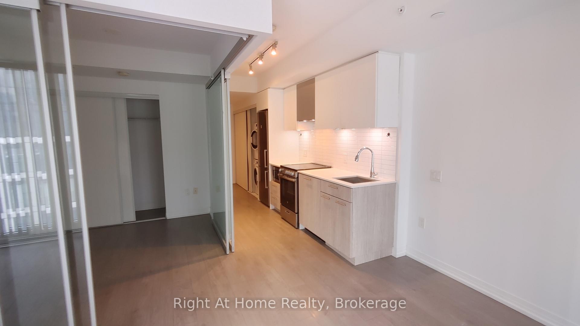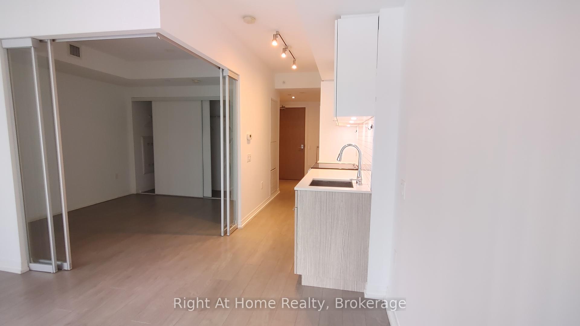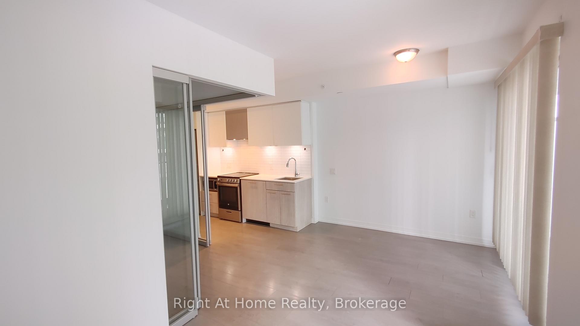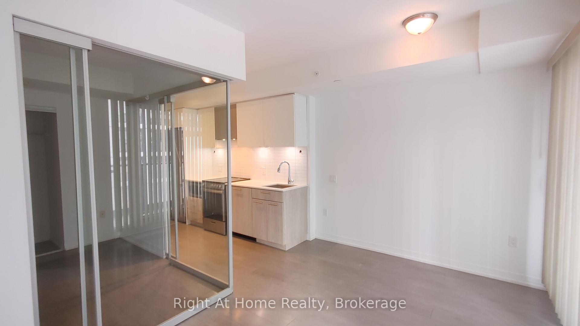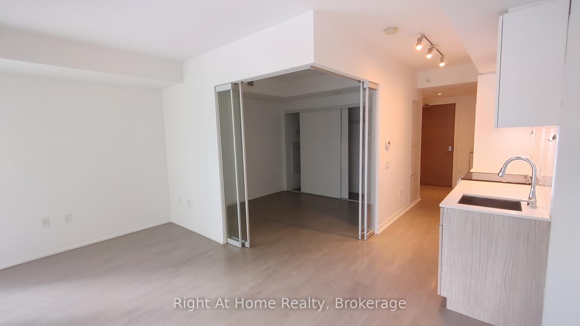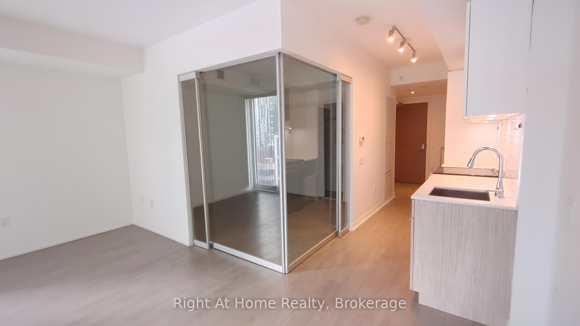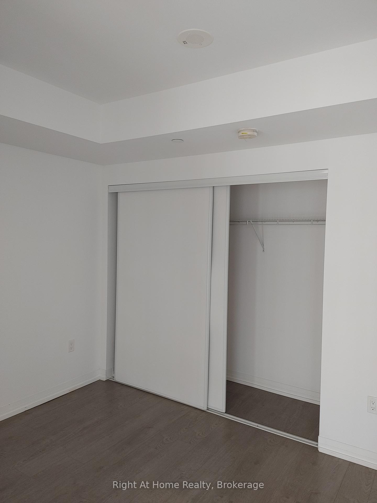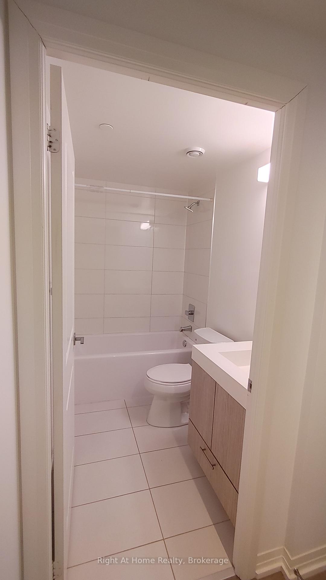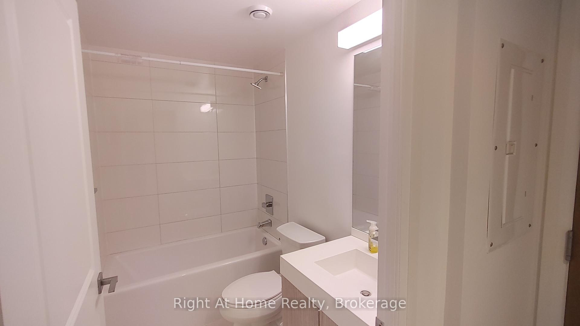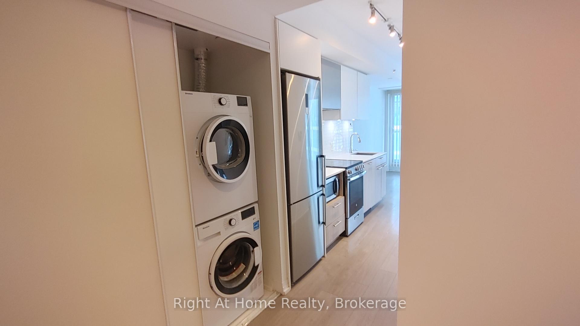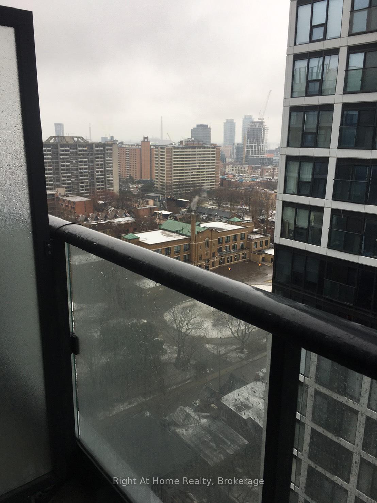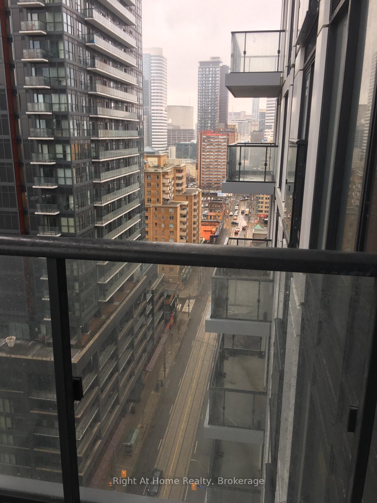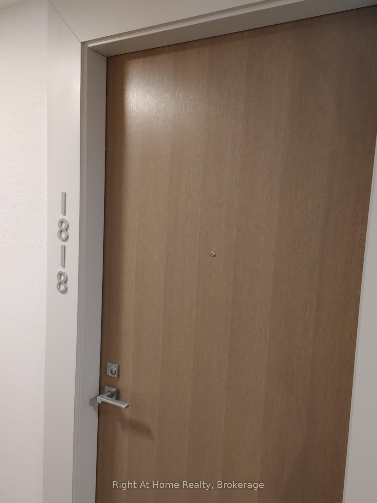1 Bedroom Condo at 251 Jarvis, Toronto For sale
Listing Description
Fantastic LOCATION at Dundas Square Gardens in The Heart Of Downtown Toronto. Top Walk Score! Just Steps Away From Eaton’s Centre, St. Lawrence Market, Ryerson University, George Brown College, Major Hospitals and Public Transportation, TTC, Subway and major downtown attractions! Spacious One Bedroom luxurious unit with 9′ Ceilings and Open Balcony with Southwest View Exposure. Excellent Layout, immaculately maintained. Modern, open concept kitchen with S/S appliances and stone counter-tops. Stacked clothes Washer and Dryer. Building offers 5 Outdoor Terraces With 16,000 Sf Outdoor Entertainment Space, 24/7 Concierge and amazing amenities including, Fitness Room, Yoga Studio,Party/Meeting Room, and Rooftop Terrace/Deck/Garden with outdoor Infinity Pool. Freshly painted and move-in ready! ONE LOCKER INCLUDED! Located on same floor near unit.
Street Address
Open on Google Maps- Address #1818 - 251 Jarvis Street, Toronto, ON M5B 0C3
- City Toronto City MLS Listings
- Postal Code M5B 0C3
- Area Church-Yonge Corridor Condos For Sale
Other Details
Updated on June 11, 2025 at 7:20 pm- MLS Number: C12213587
- Asking Price: $449,000
- Condo Size: 0-499 Sq. Ft.
- Bedroom: 1
- Bathroom: 1
- Condo Type: Condo Apartment
- Listing Status: For Sale
Additional Details
- Heating: Forced air
- Cooling: Central air
- Roof: Unknown
- Basement: None
- Parking Features: None
- PropertySubtype: Condo apartment
- Garage Type: Underground
- Tax Annual Amount: $1,983.46
- Balcony Type: Open
- Maintenance Fees: $483
- ParkingTotal: 0
- Pets Allowed: Restricted
- Maintenance Fees Include: Common elements included, building insurance included
- Architectural Style: Apartment
- Exposure: South west
- Kitchens Total: 1
- HeatSource: Gas
- Tax Year: 2024
Mortgage Calculator
- Down Payment %
- Mortgage Amount
- Monthly Mortgage Payment
- Property Tax
- Condo Maintenance Fees


