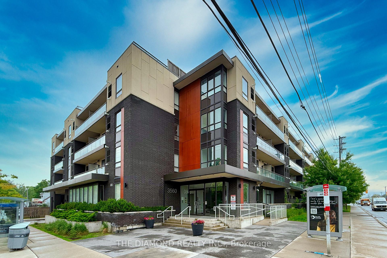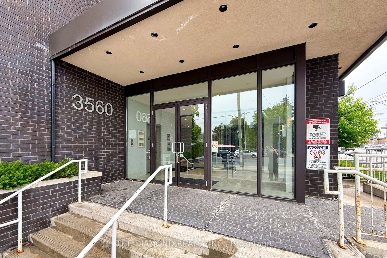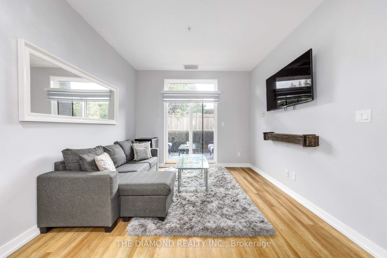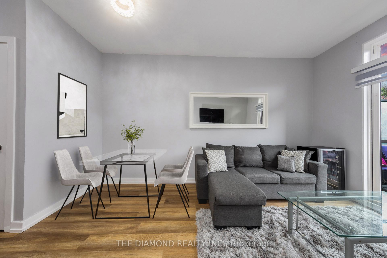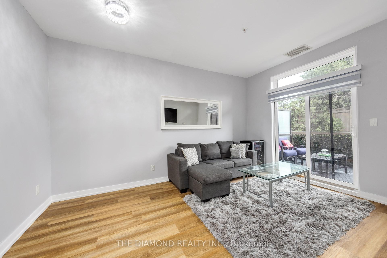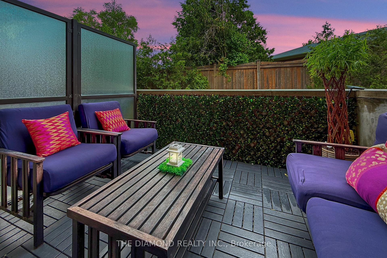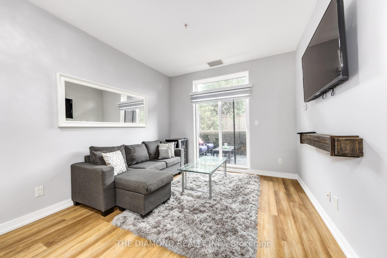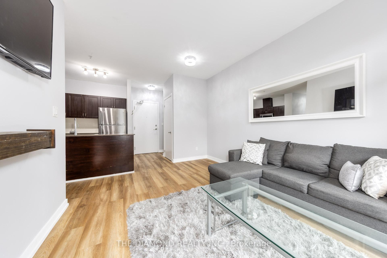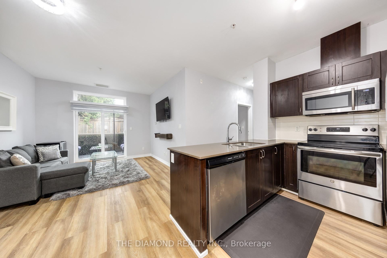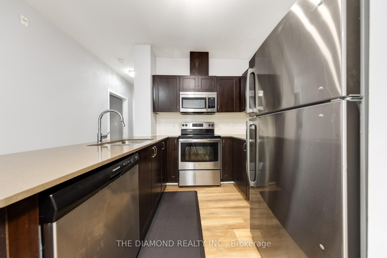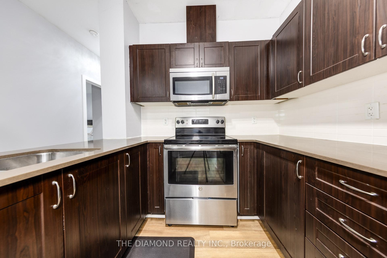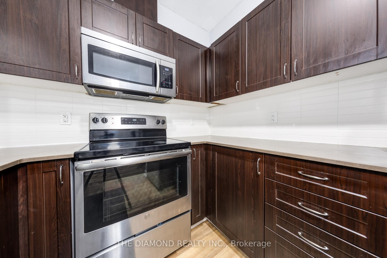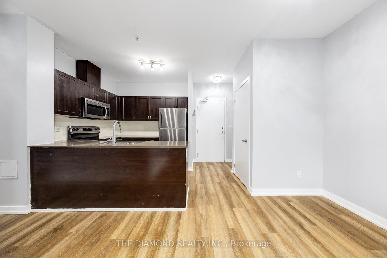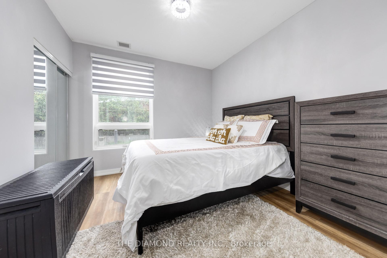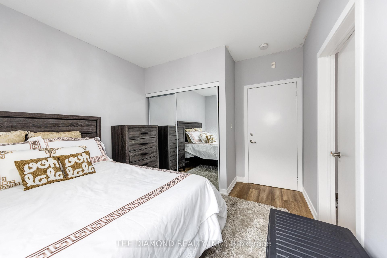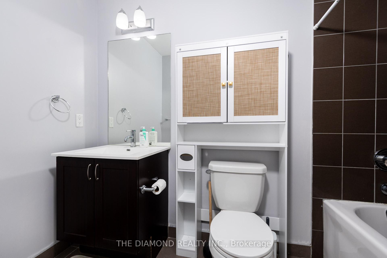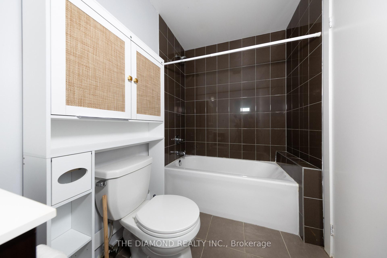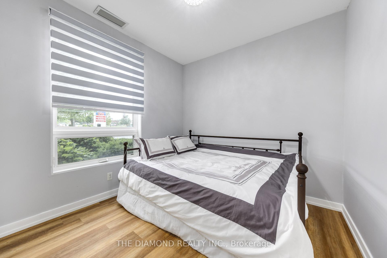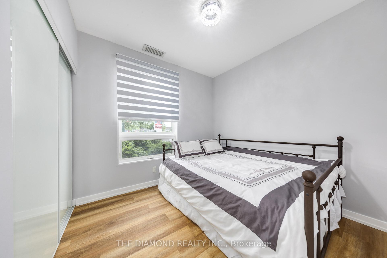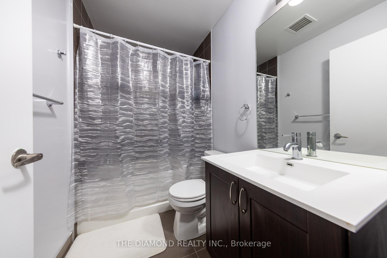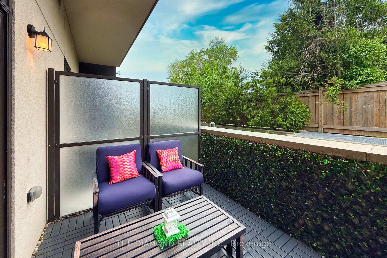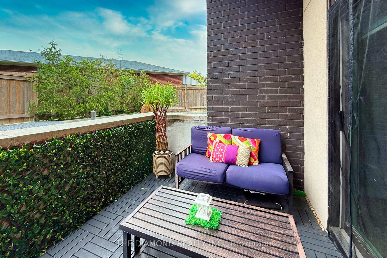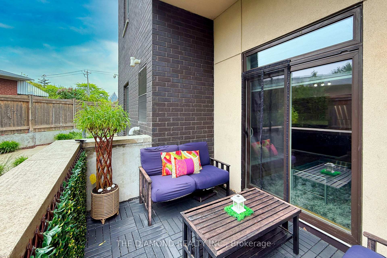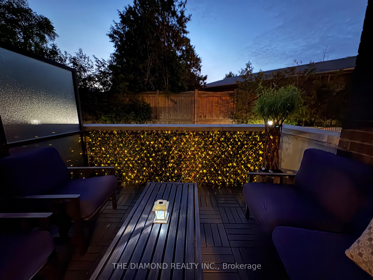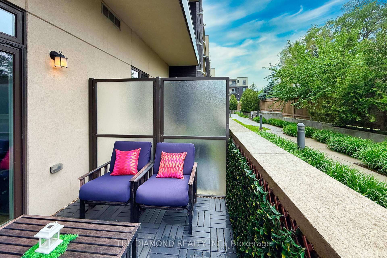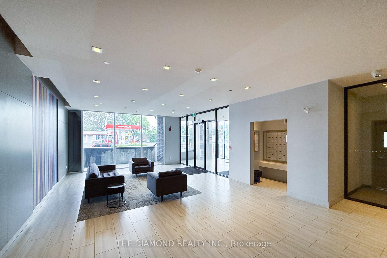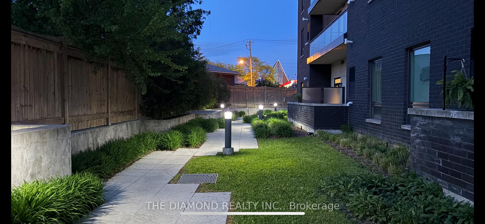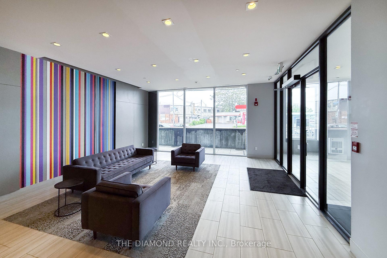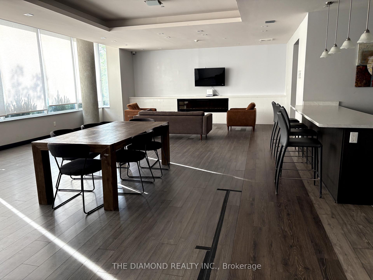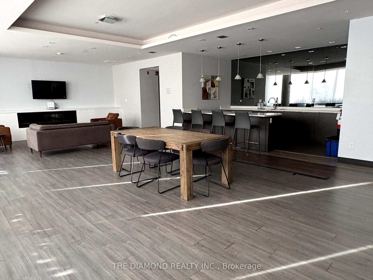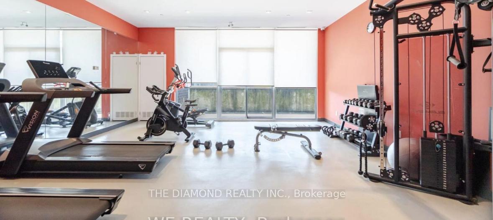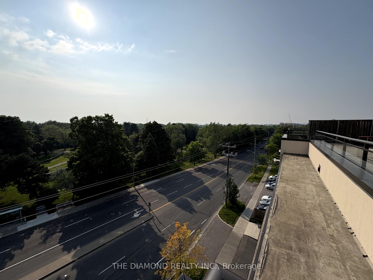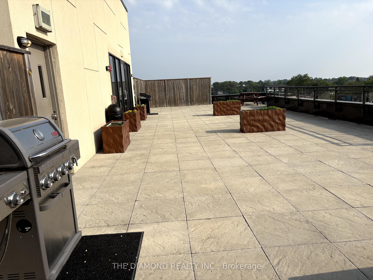2 Bedrooms Condo at 3560 St Clair, Toronto For sale
Listing Description
Welcome to Imagine Boutique-Style Condominium. Step into this beautifully designed 2-bedroom, 2-bathroom corner unit, one of the most sought-after layouts in the building. With quick access to major routes and GO station , commuting is effortless, and the charming views are just the beginning. This spacious and flowing unit features Vinyl floors throughout, an open-concept kitchen with stainless steel appliances, and elegant quartz countertops-perfect for entertaining or relaxing at home. The primary bedroom offers both comfort and functionality with his-and-hers closets and a private ensuite. Step outside onto your zen-like terrace, ideal for peaceful mornings or unwinding after a long day. With everything you need for modern living, this home truly has it all. Experience the perfect blend of style, convenience, and comfort. MUST see.
Street Address
Open on Google Maps- Address #107 - 3560 St Clair Avenue, Toronto, ON M1K 0A9
- City Toronto City MLS Listings
- Postal Code M1K 0A9
- Area Kennedy Park
Other Details
Updated on June 20, 2025 at 4:21 pm- MLS Number: E12212581
- Asking Price: $588,000
- Condo Size: 700-799 Sq. Ft.
- Bedrooms: 2
- Bathrooms: 2
- Condo Type: Condo Apartment
- Listing Status: For Sale
Additional Details
- Heating: Forced air
- Cooling: Central air
- Basement: None
- Parking Features: Underground
- PropertySubtype: Condo apartment
- Garage Type: Underground
- Tax Annual Amount: $2,382.91
- Balcony Type: Terrace
- Maintenance Fees: $620
- ParkingTotal: 1
- Pets Allowed: Restricted
- Maintenance Fees Include: None
- Architectural Style: Apartment
- Exposure: North east
- Kitchens Total: 1
- HeatSource: Gas
- Tax Year: 2025
Mortgage Calculator
- Down Payment %
- Mortgage Amount
- Monthly Mortgage Payment
- Property Tax
- Condo Maintenance Fees


