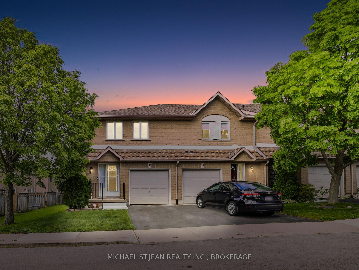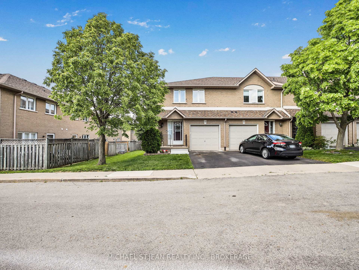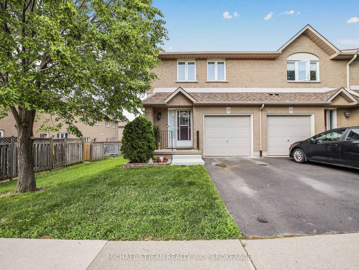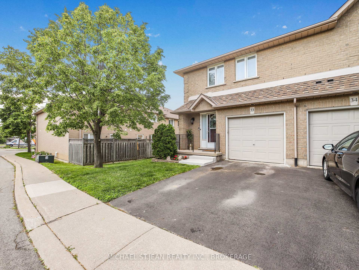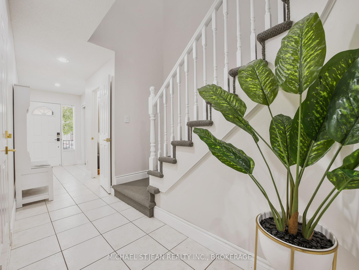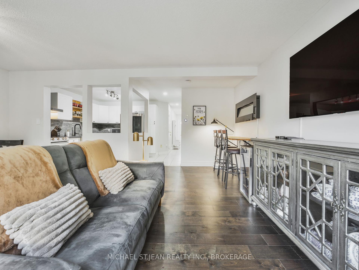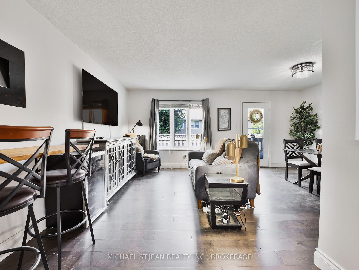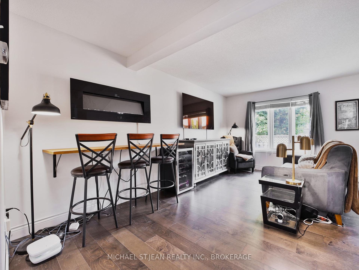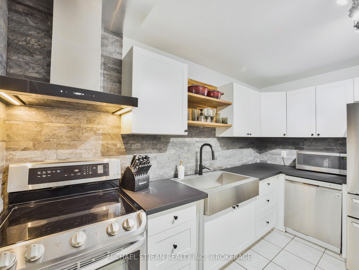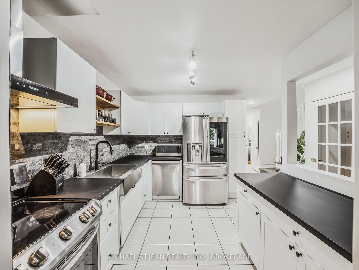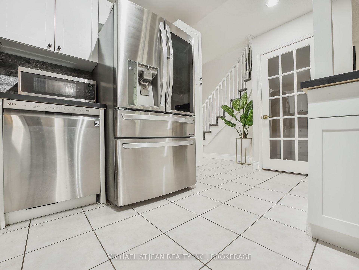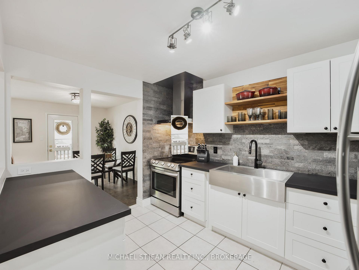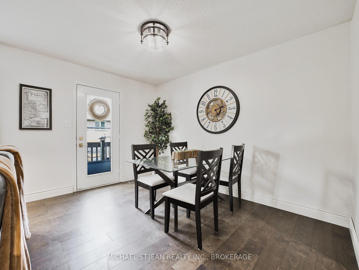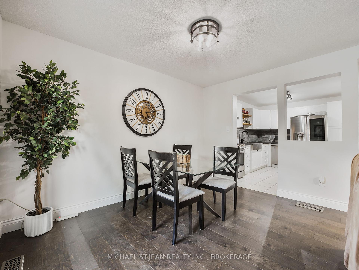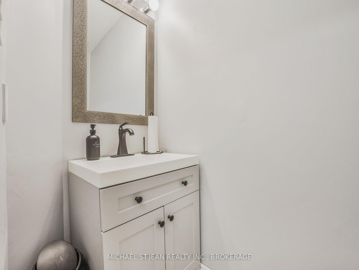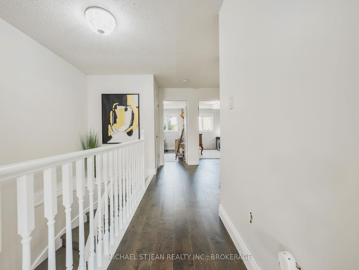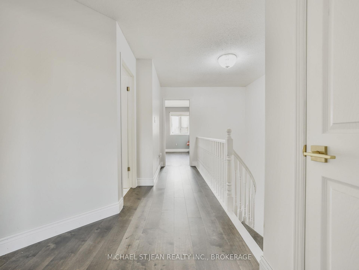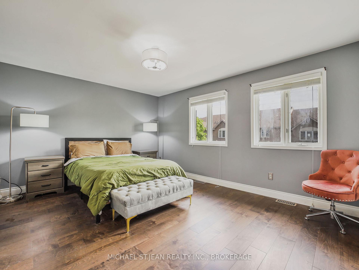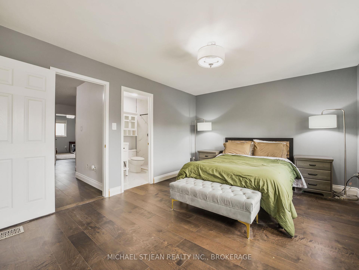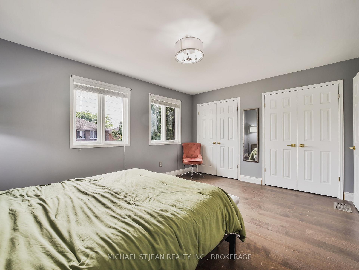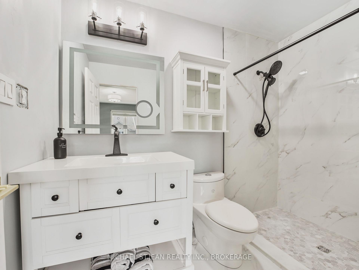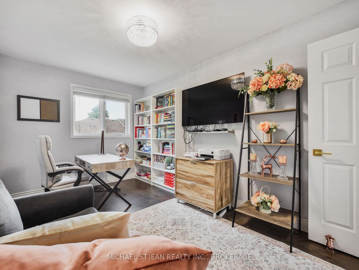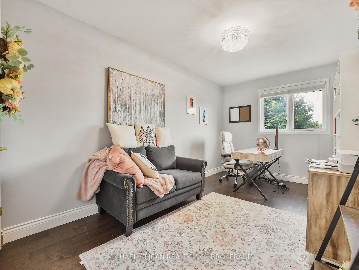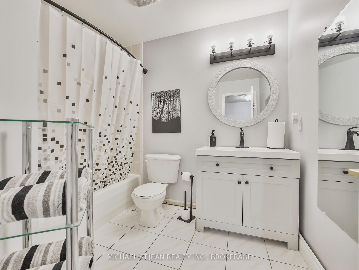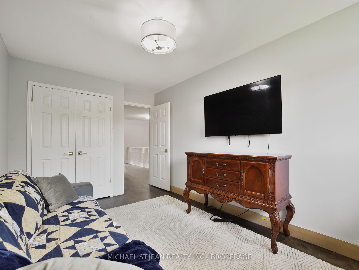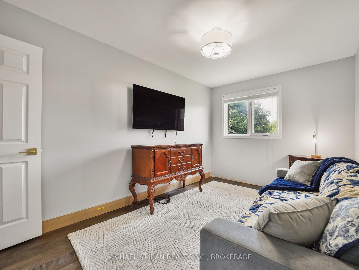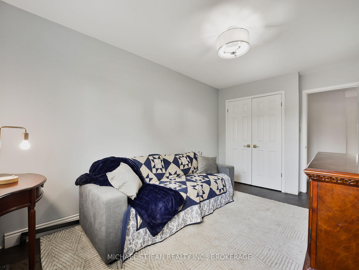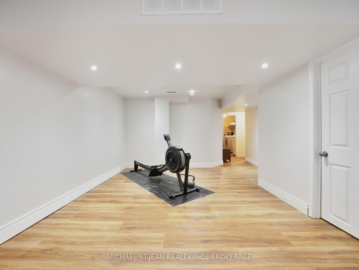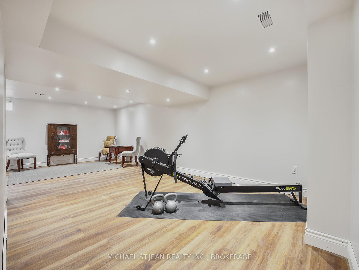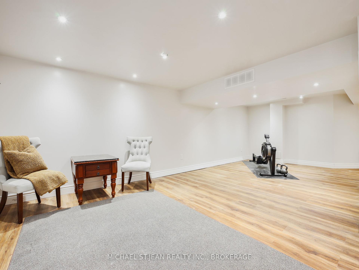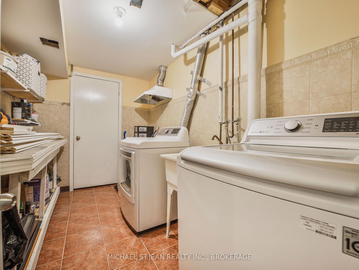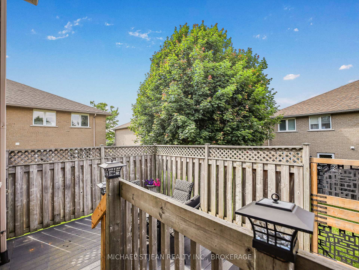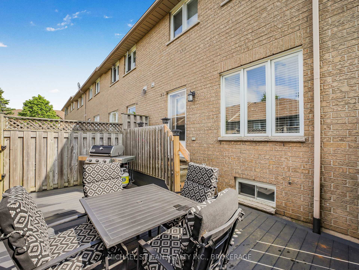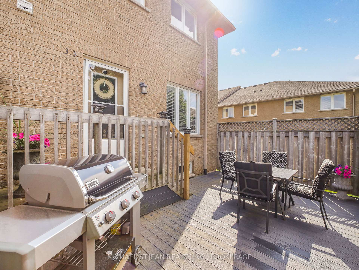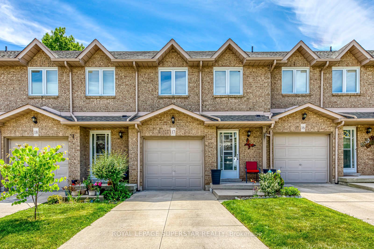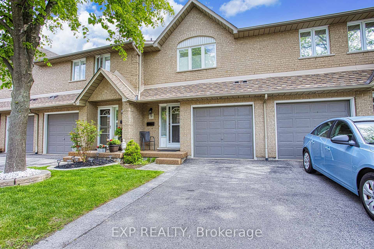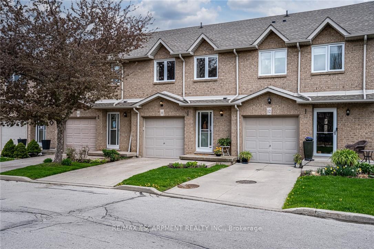3 Bedrooms Condo at 1889 Upper Wentworth, Hamilton For sale
Listing Description
Welcome to this beautifully updated 2-storey condo townhome, nestled in a sought-after pocket just south of Rymal Rd. This bright and spacious corner unit offers the perfect blend of style, comfort, and convenience. Every inch of this home has been thoughtfully upgraded from top to bottom. Step into a modern kitchen (2023) with sleek finishes and newer appliances (2018). Elegant engineered hardwood flooring (2021) flows seamlessly across the main and upper levels, complemented by premium baseboards and fresh, neutral paint throughout while the staircase features brand-new carpeting for added warmth and style. Enjoy the comfort of an upgraded powder room (2024) and indulge in the stunning, spa-like ensuite bathroom (2025). Step outside to your private composite deck (2021) low maintenance and ideal for outdoor relaxation. Additional highlights include low condo fees. This home is truly turnkey just move in and enjoy!
Street Address
Open on Google Maps- Address #33 - 1889 Upper Wentworth Street, Hamilton, ON L9B 2T8
- City Hamilton Condos For Sale
- Postal Code L9B 2T8
- Area Allison
Other Details
Updated on June 11, 2025 at 2:20 pm- MLS Number: X12212084
- Asking Price: $549,900
- Condo Size: 1400-1599 Sq. Ft.
- Bedrooms: 3
- Bathrooms: 3
- Condo Type: Condo Townhouse
- Listing Status: For Sale
Additional Details
- Heating: Forced air
- Cooling: Central air
- Roof: Asphalt shingle
- Basement: Full, finished
- Parking Features: Private
- PropertySubtype: Condo townhouse
- Garage Type: Built-in
- Tax Annual Amount: $4,042.27
- Balcony Type: None
- Maintenance Fees: $351
- ParkingTotal: 2
- Pets Allowed: Restricted
- Maintenance Fees Include: Common elements included, building insurance included, water included
- Architectural Style: 2-storey
- Fireplaces Total : 1
- Exposure: South
- Kitchens Total: 1
- HeatSource: Gas
- Tax Year: 2025
Mortgage Calculator
- Down Payment %
- Mortgage Amount
- Monthly Mortgage Payment
- Property Tax
- Condo Maintenance Fees


