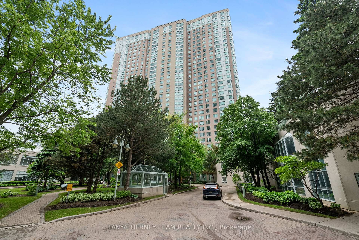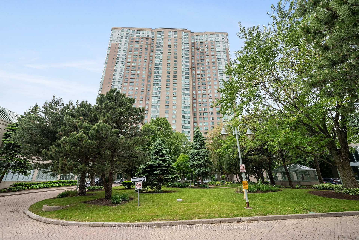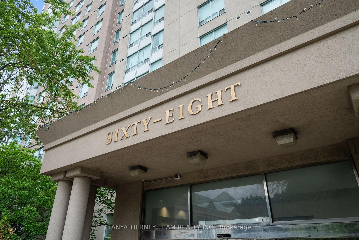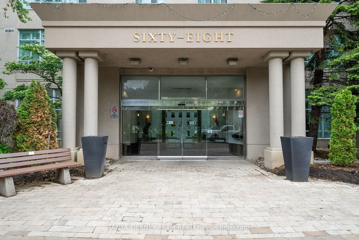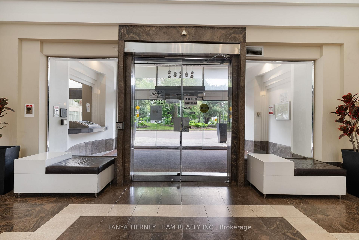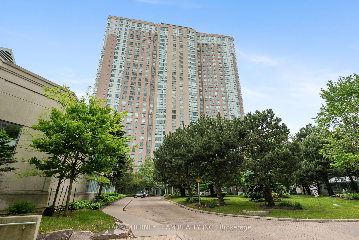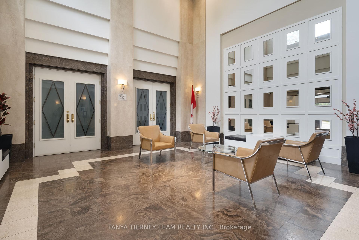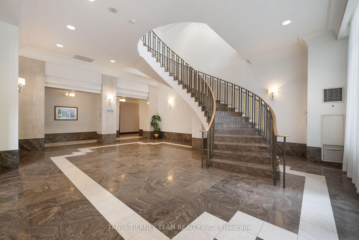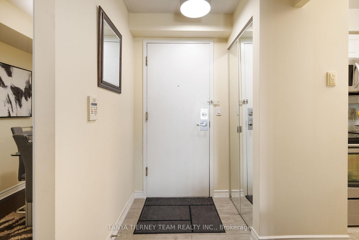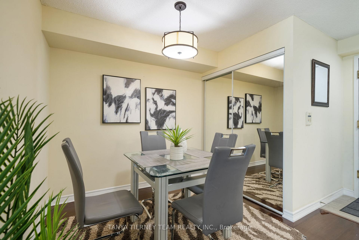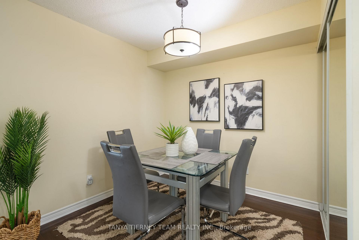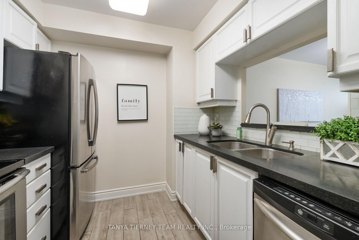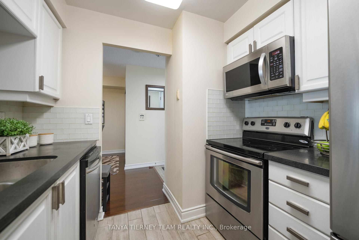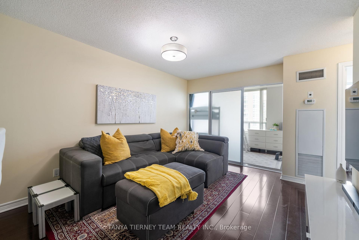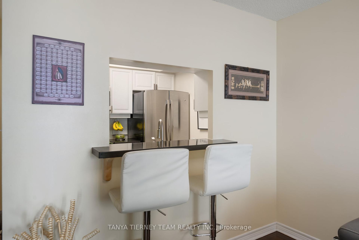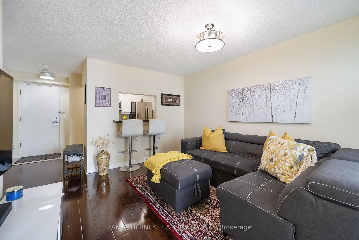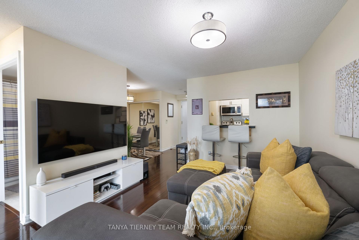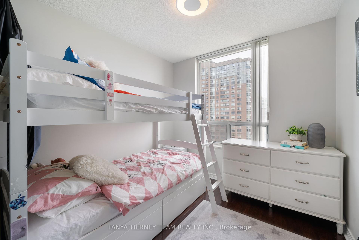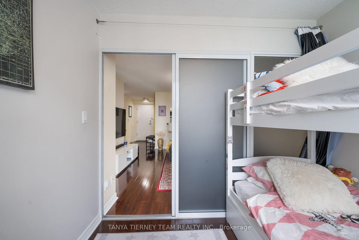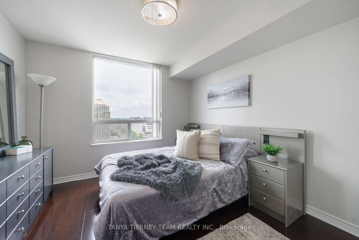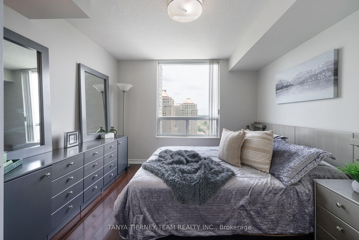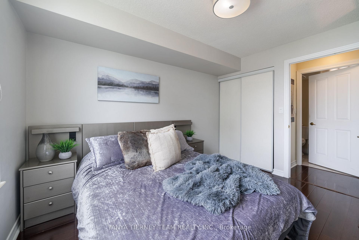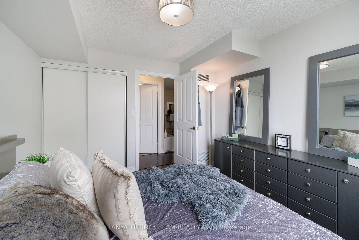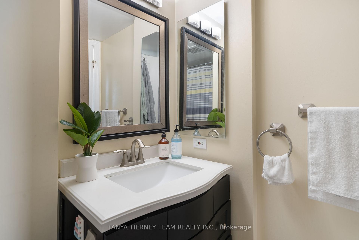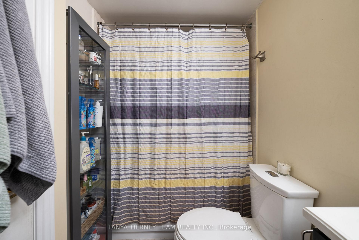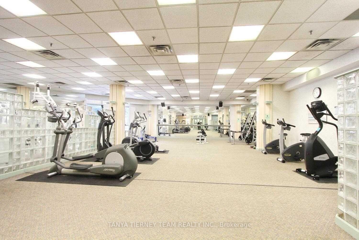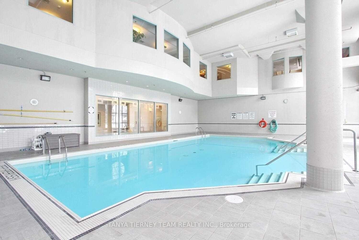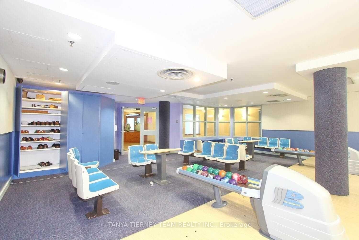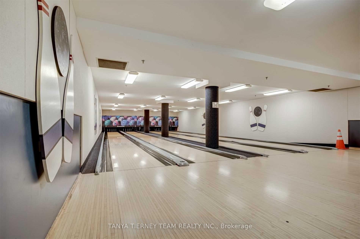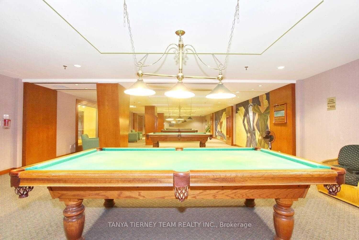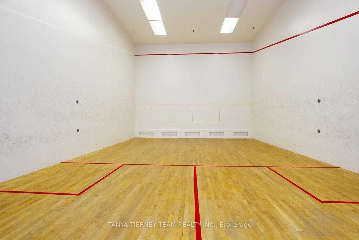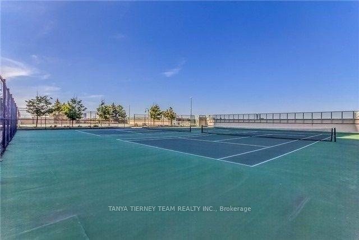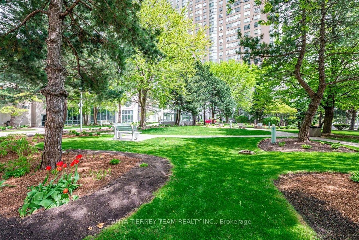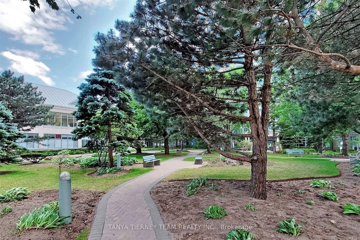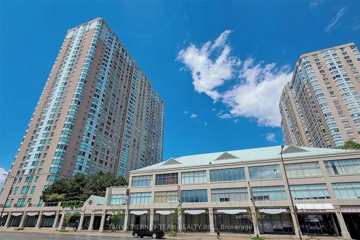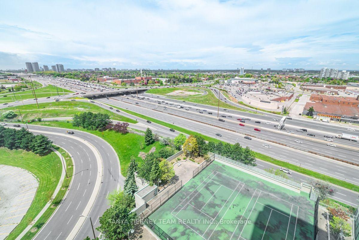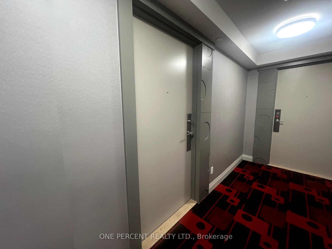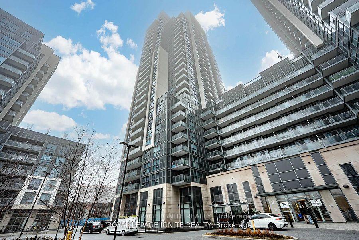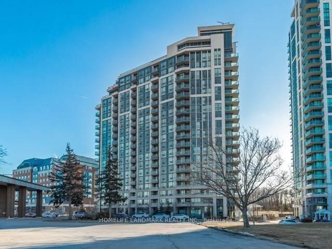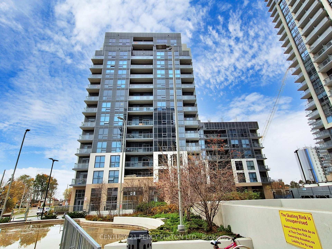2 Bedrooms Condo at 68 Corporate, Toronto For sale
Listing Description
Luxury Tridel Condo! This 1+1 bedroom is situated in very high demand location. Updates throughout including hardwood floors, updated lighting & a sun filled open concept floor plan. Quartz counters, stainless steel appliances, breakfast bar & custom backsplash & in the pass through kitchen. Spacious dining room with storage. The living room offers sliding glass walk-out to the 2nd bedroom/den. Primary retreat with double closet. Walking distance to Scarborough Town Centre, TTC at the front door, minutes to Hwy 401. Top of the line amenities including – indoor pool, outdoor pool, bowling alley, party room, guest suites, BBQ terrace, sauna, gym, squash courts, tennis court & 24 hr security! It’s better than a 5 star resort! Low maintenance fee including ALL the utilities & underground parking. Don’t miss out on this amazing opportunity!
Street Address
Open on Google Maps- Address #1931 - 68 Corporate Drive, Toronto, ON M1H 3H3
- City Toronto City MLS Listings
- Postal Code M1H 3H3
- Area Woburn
Other Details
Updated on June 7, 2025 at 3:20 pm- MLS Number: E12203676
- Asking Price: $499,900
- Condo Size: 600-699 Sq. Ft.
- Bedrooms: 2
- Bathroom: 1
- Condo Type: Condo Apartment
- Listing Status: For Sale
Additional Details
- Building Name: Tridel consilium
- Heating: Forced air
- Cooling: Central air
- Basement: None
- Parking Features: Underground
- PropertySubtype: Condo apartment
- Garage Type: Underground
- Tax Annual Amount: $1,741.94
- Balcony Type: None
- Maintenance Fees: $576
- ParkingTotal: 1
- Pets Allowed: Restricted
- Maintenance Fees Include: Cac included, common elements included, heat included, hydro included, building insurance included, parking included, water included
- Architectural Style: Apartment
- Exposure: South east
- Kitchens Total: 1
- HeatSource: Gas
- Tax Year: 2024
Mortgage Calculator
- Down Payment %
- Mortgage Amount
- Monthly Mortgage Payment
- Property Tax
- Condo Maintenance Fees


