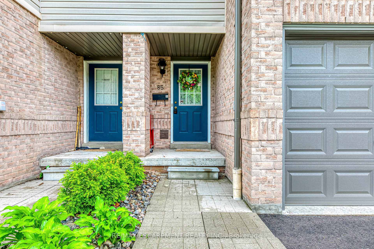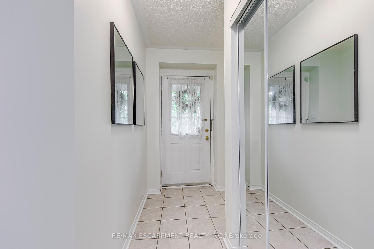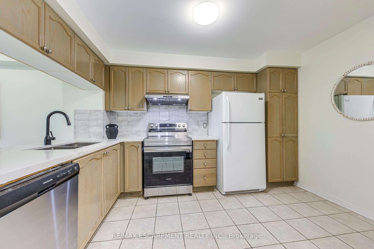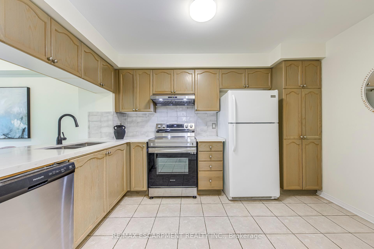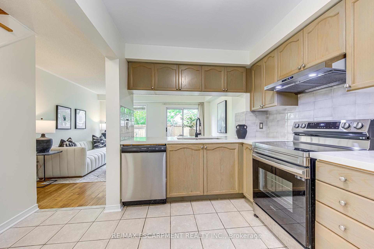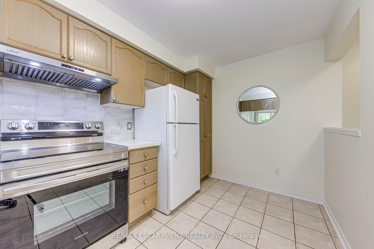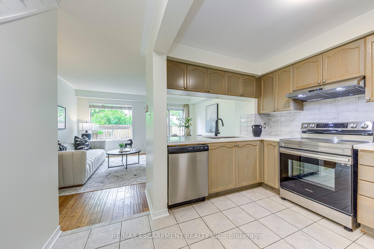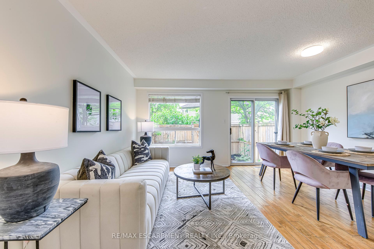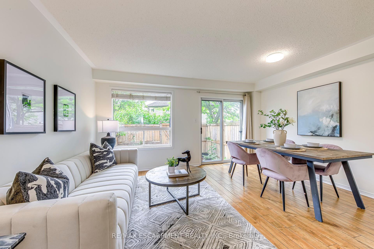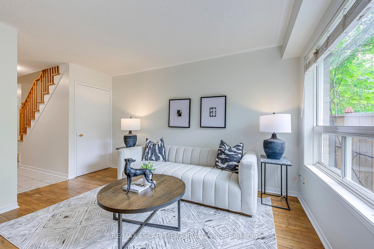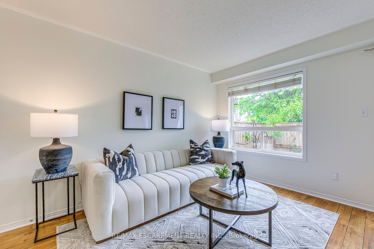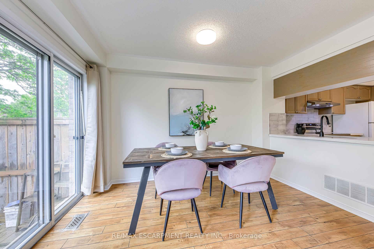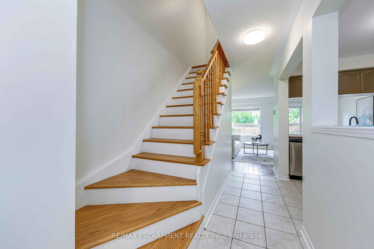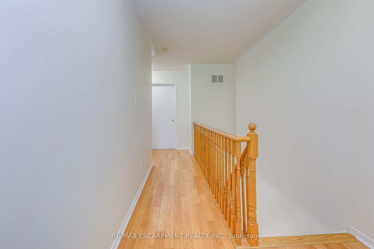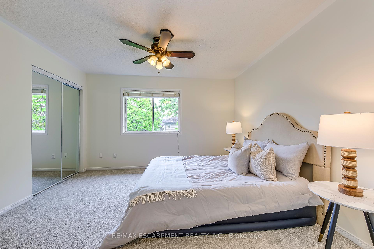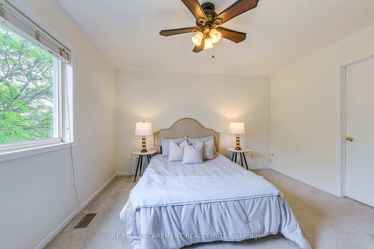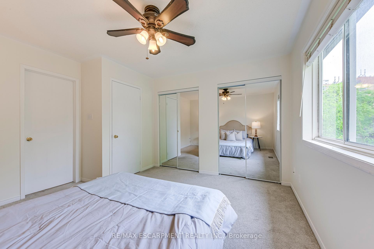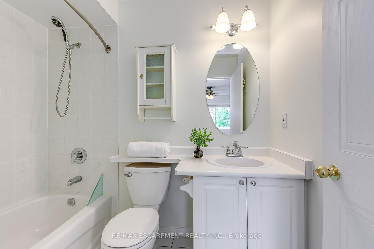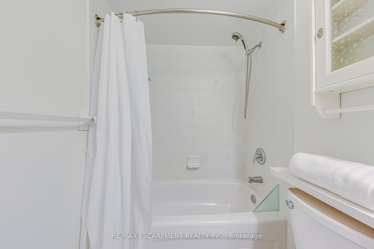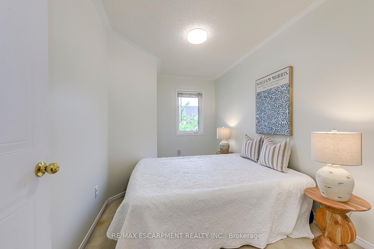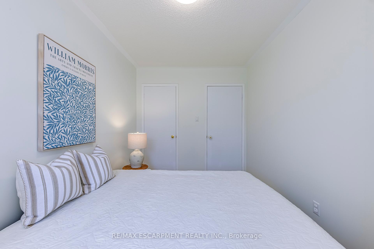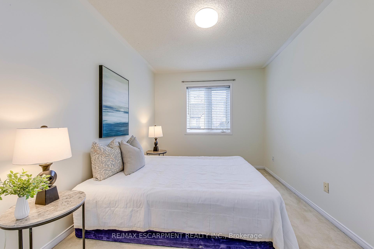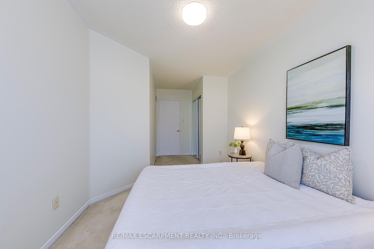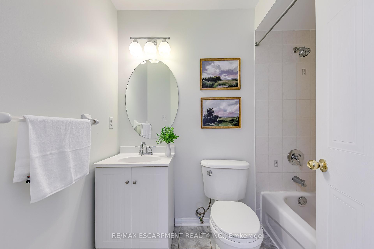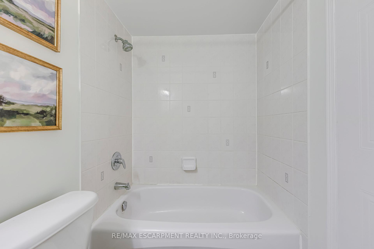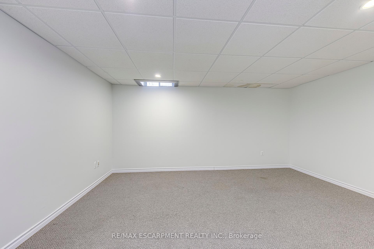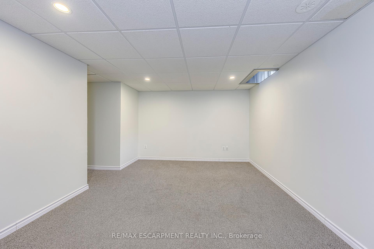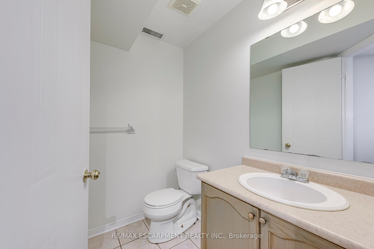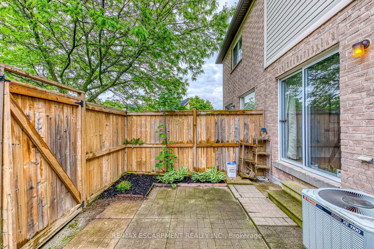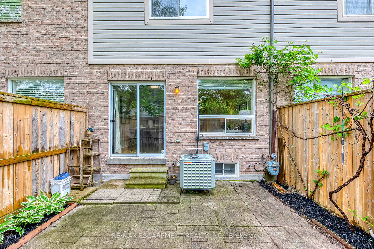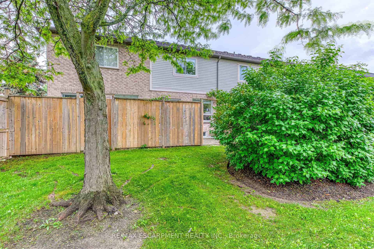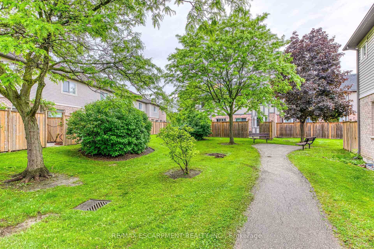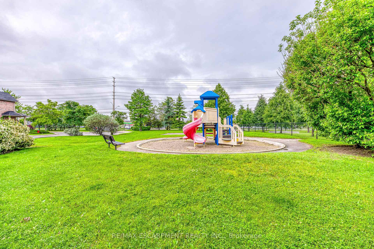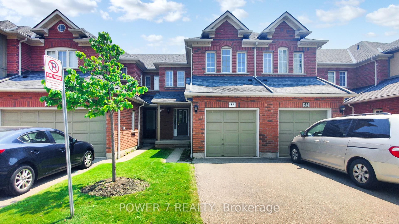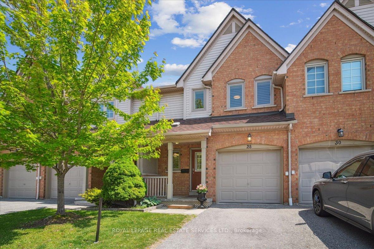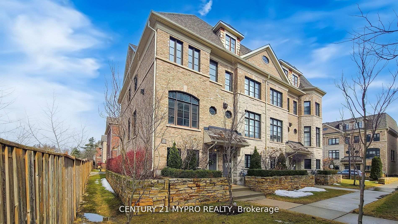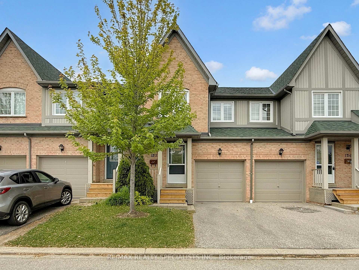3 Bedrooms Condo at 4600 Kimbermount, Mississauga For sale
Listing Description
Welcome to this beautiful 3-bedroom, 3-bathroom townhouse nestled in the heart of Erin Mills! Featuring a bright and functional layout with spacious principal rooms, this home offers comfortable family living in one of Mississaugas most sought-after neighbourhoods. The open-concept main floor boasts a modern kitchen, a cozy living and dining area, and a walk-out to a private patio perfect for relaxing or entertaining. Upstairs, youll find three generously sized bedrooms, including a primary suite with a 4-piece ensuite and ample closet space. Located just minutes on foot from Erin Mills Town Centre, top-rated schools, parks, restaurants, grocery stores, and public transit. Easy access to Hwy 403, Credit Valley Hospital, and more.The perfect blend of convenience, comfort, and community living!
Street Address
Open on Google Maps- Address #85 - 4600 Kimbermount Avenue, Mississauga, ON L5M 5W7
- City Mississauga Condos For Sale
- Postal Code L5M 5W7
- Area Central Erin Mills
Other Details
Updated on June 6, 2025 at 6:20 pm- MLS Number: W12202859
- Asking Price: $775,000
- Condo Size: 1000-1199 Sq. Ft.
- Bedrooms: 3
- Bathrooms: 3
- Condo Type: Condo Townhouse
- Listing Status: For Sale
Additional Details
- Heating: Forced air
- Cooling: Central air
- Basement: Finished
- Parking Features: Private
- PropertySubtype: Condo townhouse
- Garage Type: Attached
- Tax Annual Amount: $3,862.00
- Balcony Type: None
- Maintenance Fees: $340
- ParkingTotal: 2
- Pets Allowed: Restricted
- Maintenance Fees Include: Building insurance included
- Architectural Style: 2-storey
- Exposure: West
- Kitchens Total: 1
- HeatSource: Gas
- Tax Year: 2025
Mortgage Calculator
- Down Payment %
- Mortgage Amount
- Monthly Mortgage Payment
- Property Tax
- Condo Maintenance Fees



