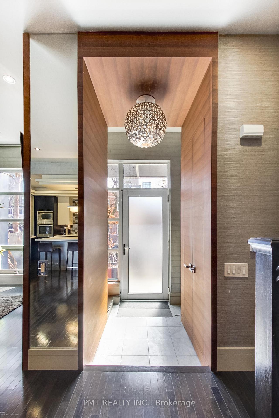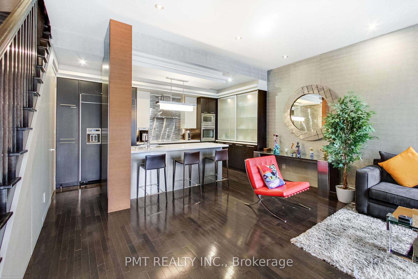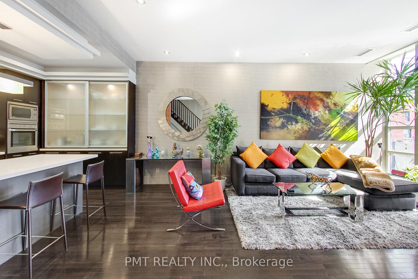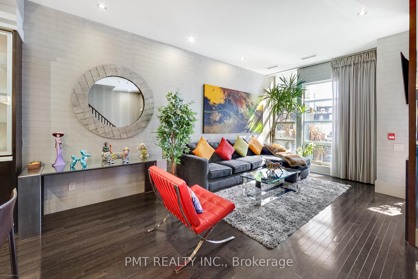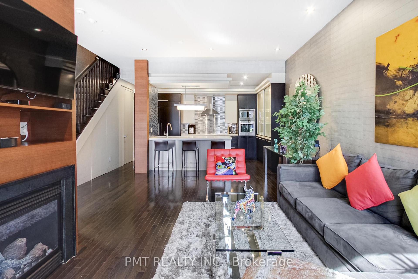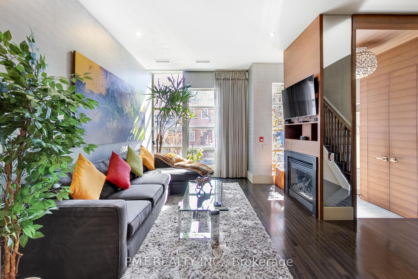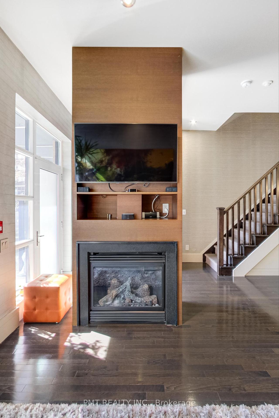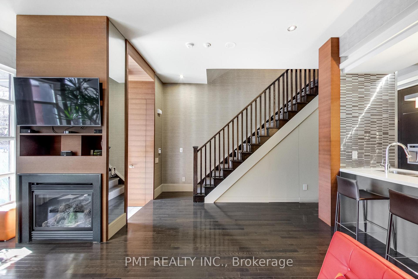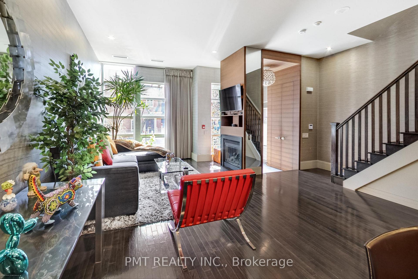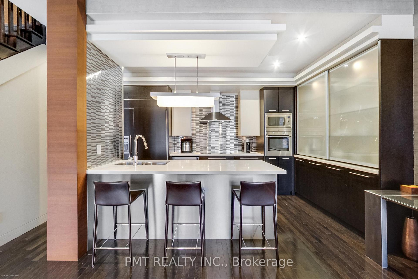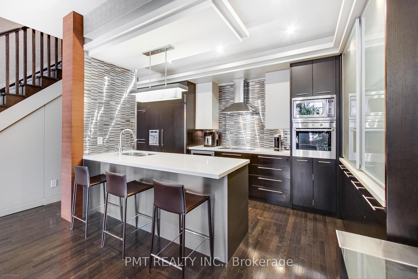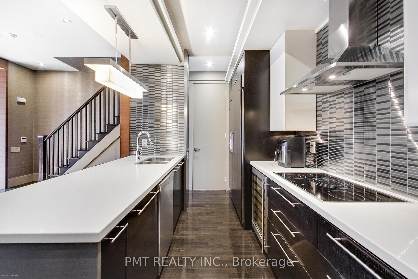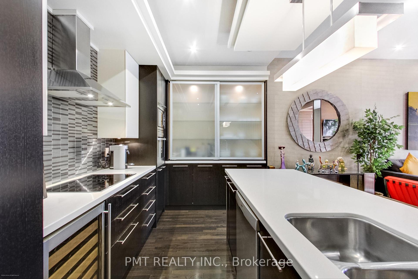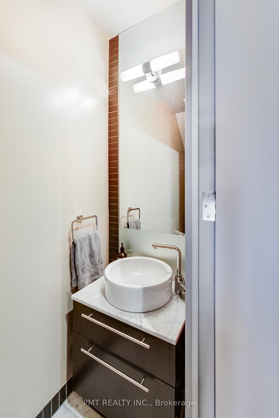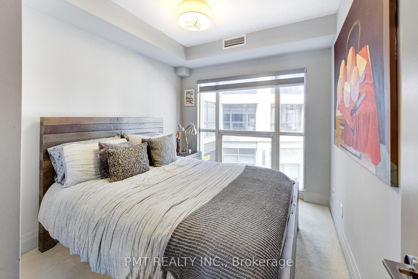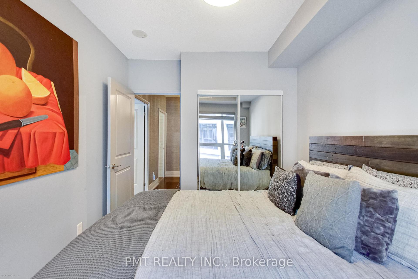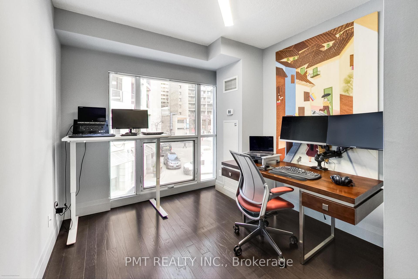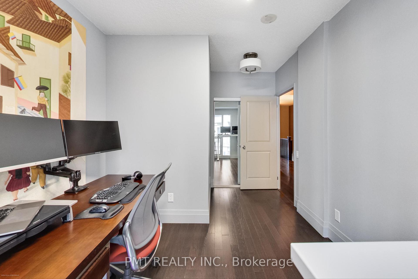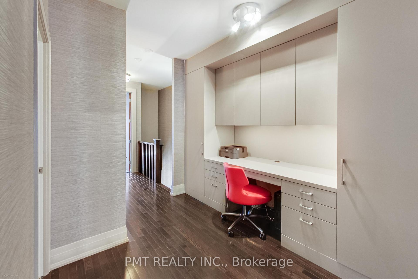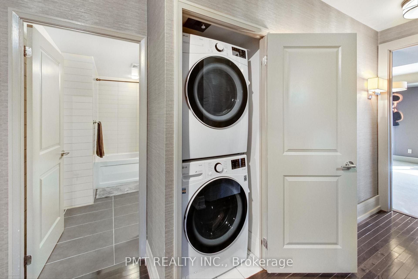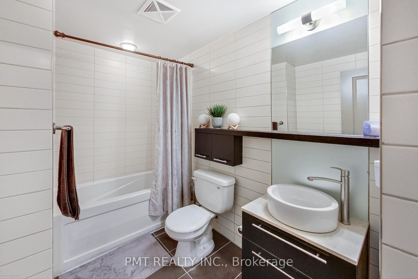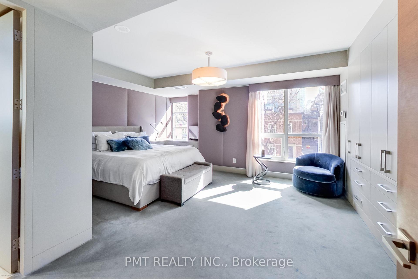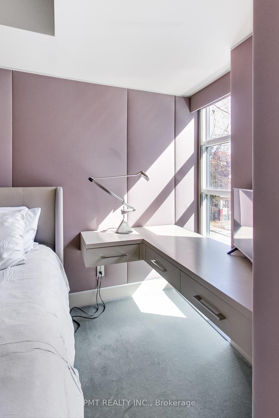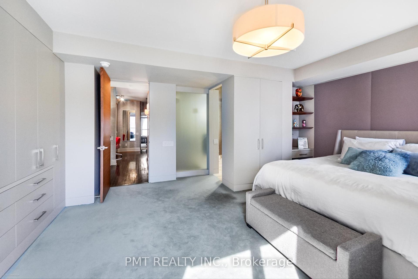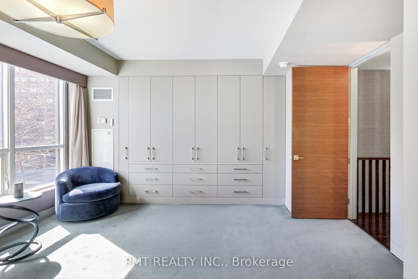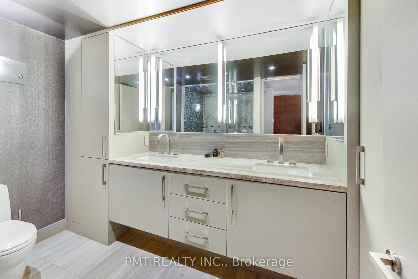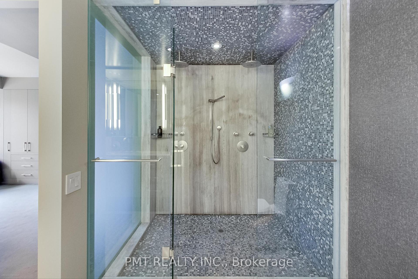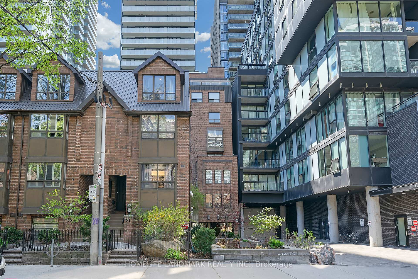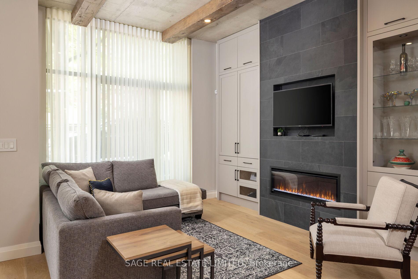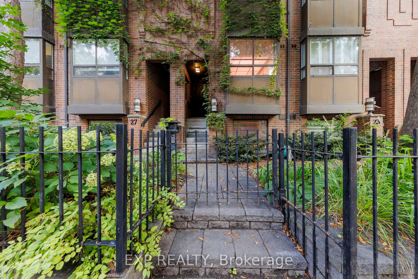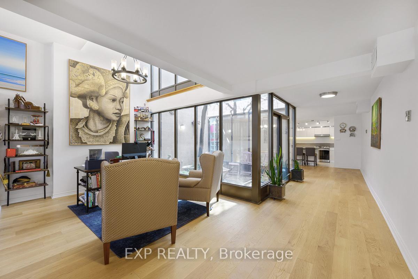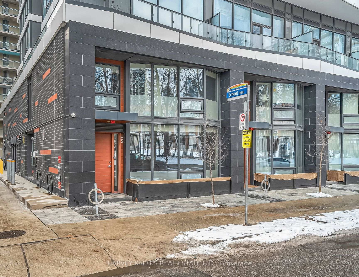Listing Description
Experience Downtown Living at its Finest: Luxurious 3-Bed + Den Townhouse at 14 Granby St. Discover unparalleled space and sophistication in this stunning 2-storey townhouse, ideally situated steps from Yonge & College. Boasting over 1,400 sq ft, this residence offers the expansive feel of a house with the convenience of downtown living. Every detail of this 3-bedroom plus den, 2.5-bathroom home has been meticulously upgraded by a professional designer, exuding luxury and style. The modern open-concept layout flows seamlessly, leading to a high-end kitchen perfect for culinary enthusiasts. Retreat to your opulent primary suite, a true sanctuary featuring double rainfall showers, custom-designed closets, and superior soundproofing for ultimate privacy and tranquility.Step outside to your very large, private outdoor terrace, complete with a gas hook-up ideal for summer entertaining and al fresco dining. Enjoy the unparalleled bonus of private underground parking and your own dedicated entrance, adding to the exclusivity of this exceptional property.Nestled in the vibrant heart of downtown, you’re just a short stroll from world-class shops, acclaimed restaurants, and immediate access to transit. This home is perfect for professionals, those seeking ample space for roommates, or anyone desiring a truly luxurious and expansive downtown lifestyle.
Street Address
Open on Google Maps- Address 14 Granby Street, Toronto, ON M5B 2J5
- City Toronto City MLS Listings
- Postal Code M5B 2J5
- Area Church-Yonge Corridor Condos For Sale
Other Details
Updated on June 6, 2025 at 5:20 pm- MLS Number: C12202654
- Asking Price: $1,350,000
- Condo Size: 1400-1599 Sq. Ft.
- Bedrooms: 4
- Bathrooms: 3
- Condo Type: Condo Townhouse
- Listing Status: For Sale
Additional Details
- Building Name: The met
- Heating: Forced air
- Cooling: Central air
- Basement: None
- PropertySubtype: Condo townhouse
- Garage Type: Underground
- Tax Annual Amount: $6,424.89
- Balcony Type: Terrace
- Maintenance Fees: $1,080
- ParkingTotal: 1
- Pets Allowed: Restricted
- Maintenance Fees Include: Heat included, common elements included, cac included, building insurance included, water included
- Architectural Style: 2-storey
- Fireplaces Total : 1
- Exposure: South
- Kitchens Total: 1
- HeatSource: Other
- Tax Year: 2025
Mortgage Calculator
- Down Payment %
- Mortgage Amount
- Monthly Mortgage Payment
- Property Tax
- Condo Maintenance Fees



