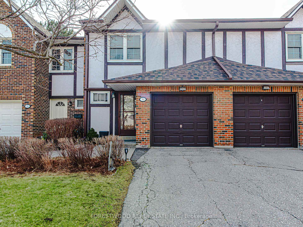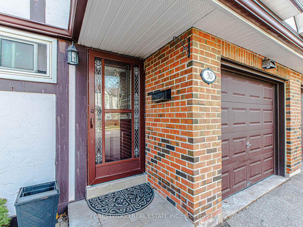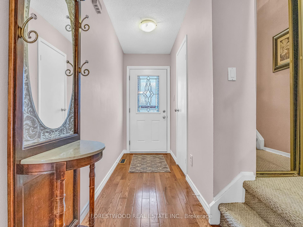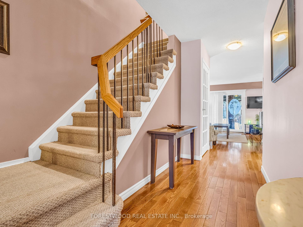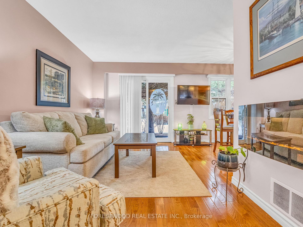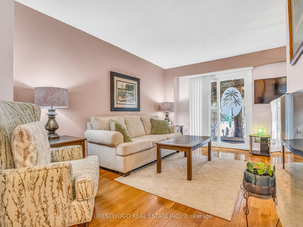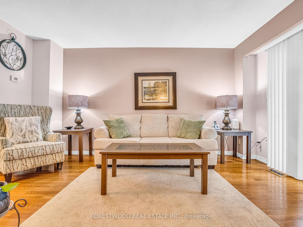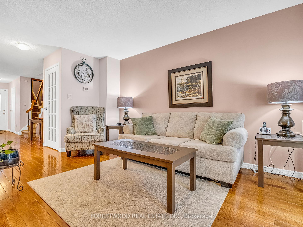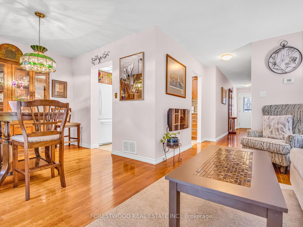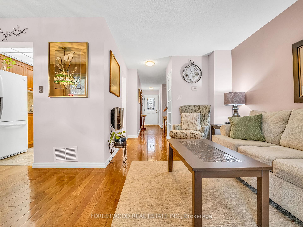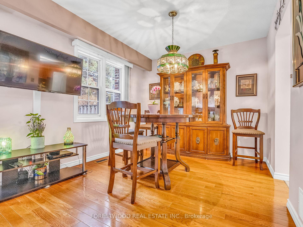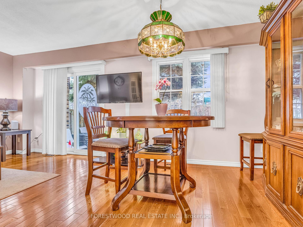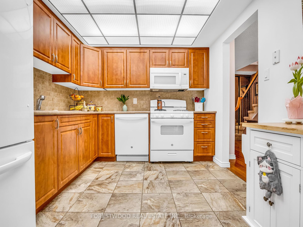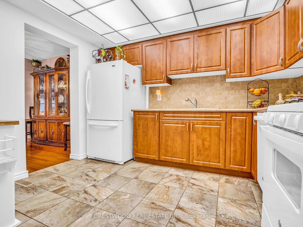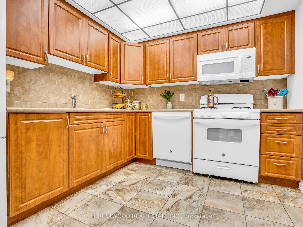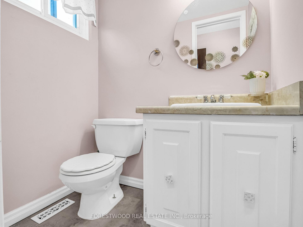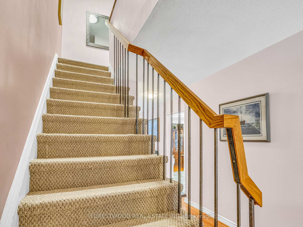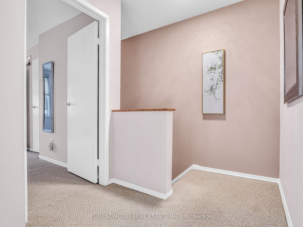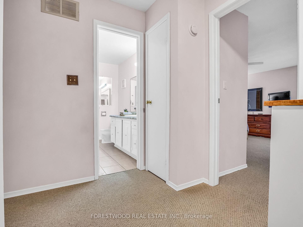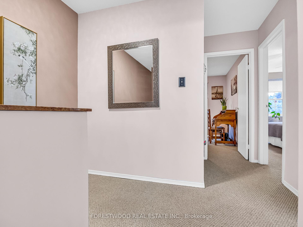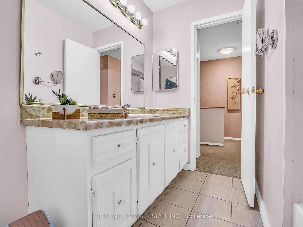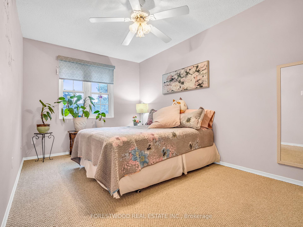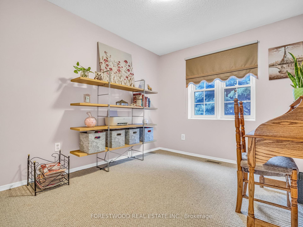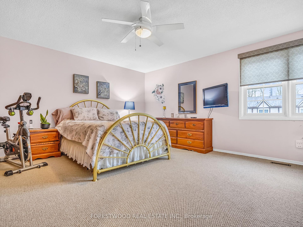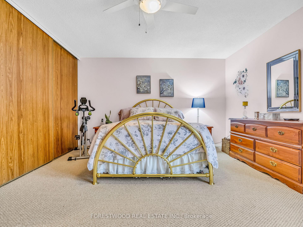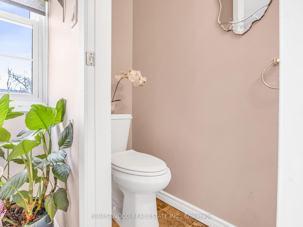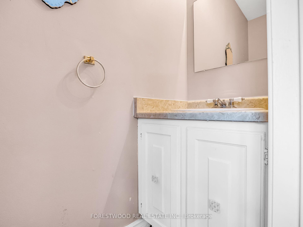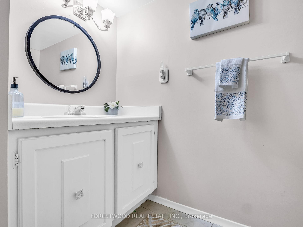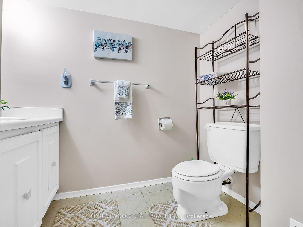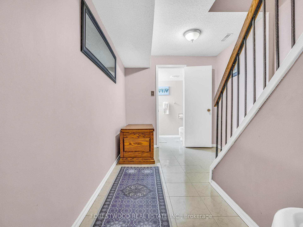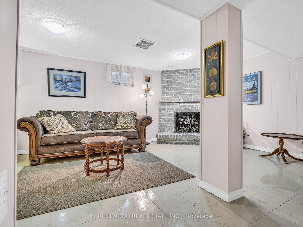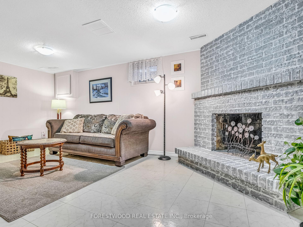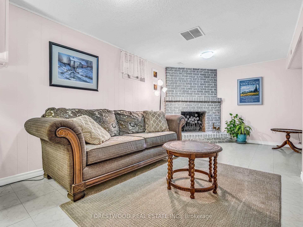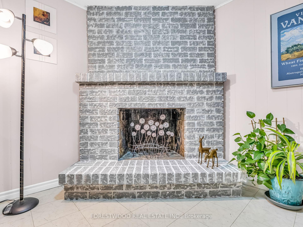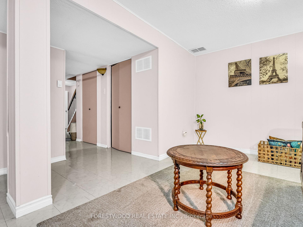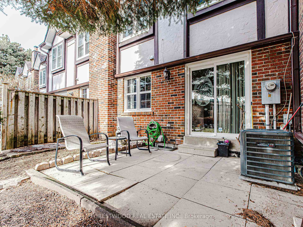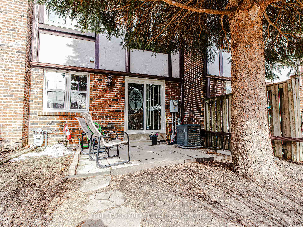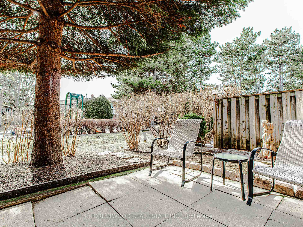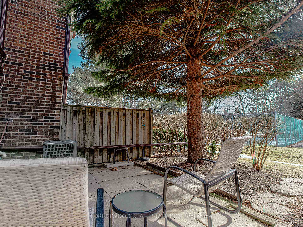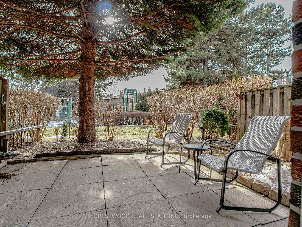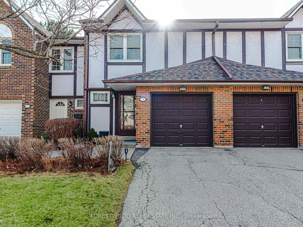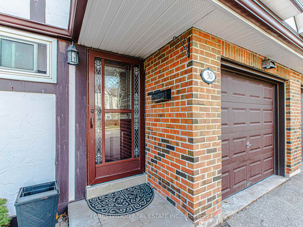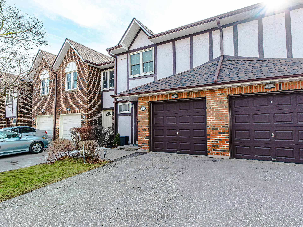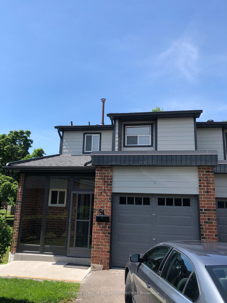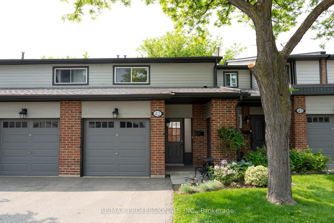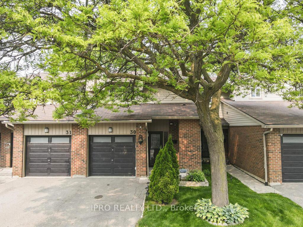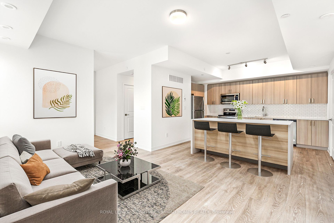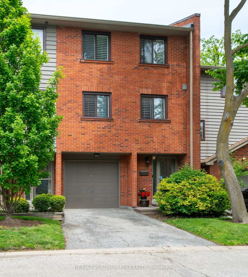3 Bedrooms Condo at 2120 Rathburn, Mississauga For sale
Listing Description
Spectacular Townhome With A Very Functional Layout, Located In A Desirable, Family-Oriented, Very Well-Managed Complex. Features Include: *Open Concept Living Room With Hardwood Floors And Walk-Out To Patio And Private Yard *Dining Room Combined With Living Room That Overlooks Garden *Modern Eat-In Kitchen *On The Upper Level, You Will Find Oversized Primary Bedroom With Huge Wall-To-Wall Closet And 2-Piece Ensuite, Along With Two Additional Bedrooms Offering Stunning Park-Like Views of The Garden *Finished Basement With Large Open Concept Recreation Room, Fireplace And 2-Piece Bathroom. This Beautiful Townhouse Is In A Prime Location, Close To All Amenities – Schools, Malls, Public Transport, Major Transportation Routes – All Within Easy Reach. Super Home! Super Location!
Street Address
Open on Google Maps- Address #30 - 2120 Rathburn Road, Mississauga, ON L4W 2S8
- City Mississauga Condos For Sale
- Postal Code L4W 2S8
- Area Rathwood
Other Details
Updated on June 6, 2025 at 6:21 pm- MLS Number: W12202215
- Asking Price: $797,900
- Condo Size: 1200-1399 Sq. Ft.
- Bedrooms: 3
- Bathrooms: 4
- Condo Type: Condo Townhouse
- Listing Status: For Sale
Additional Details
- Heating: Forced air
- Cooling: Central air
- Basement: Finished
- Parking Features: Private
- PropertySubtype: Condo townhouse
- Garage Type: Built-in
- Tax Annual Amount: $4,127.00
- Balcony Type: None
- Maintenance Fees: $655
- ParkingTotal: 2
- Pets Allowed: Restricted
- Maintenance Fees Include: Common elements included, building insurance included, water included, cable tv included, parking included
- Architectural Style: 2-storey
- Exposure: South east
- Kitchens Total: 1
- HeatSource: Gas
- Tax Year: 2025
Mortgage Calculator
- Down Payment %
- Mortgage Amount
- Monthly Mortgage Payment
- Property Tax
- Condo Maintenance Fees


