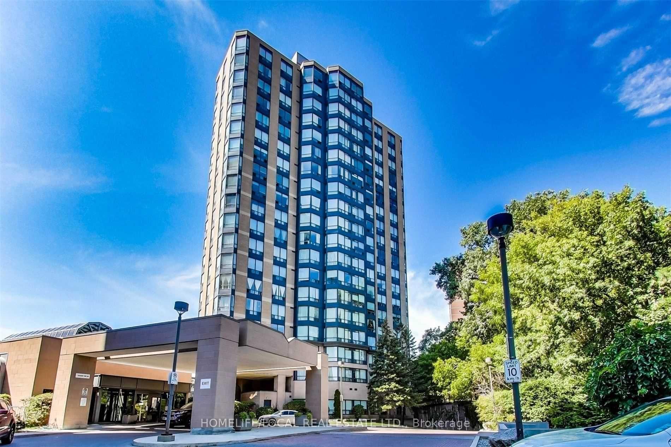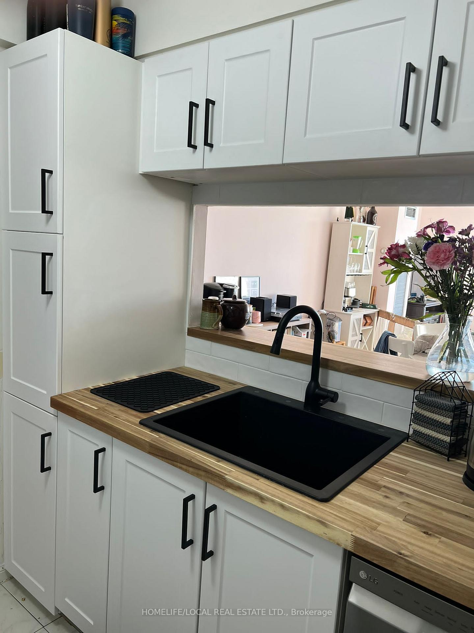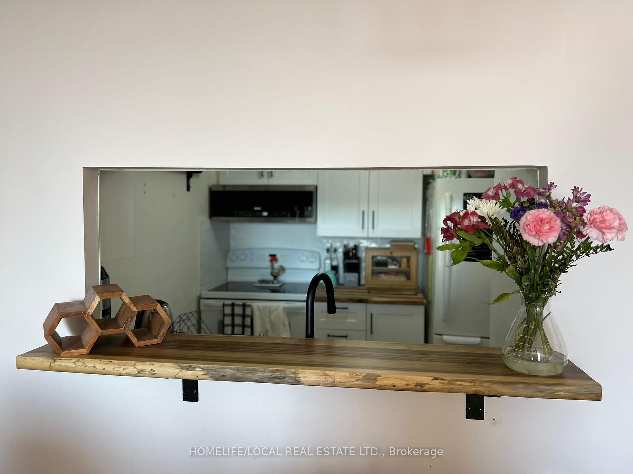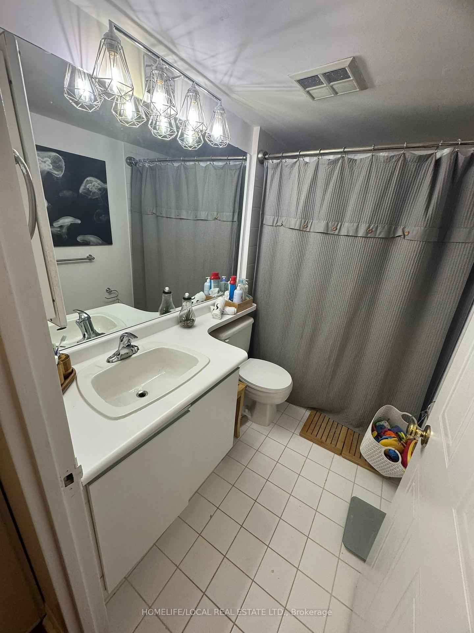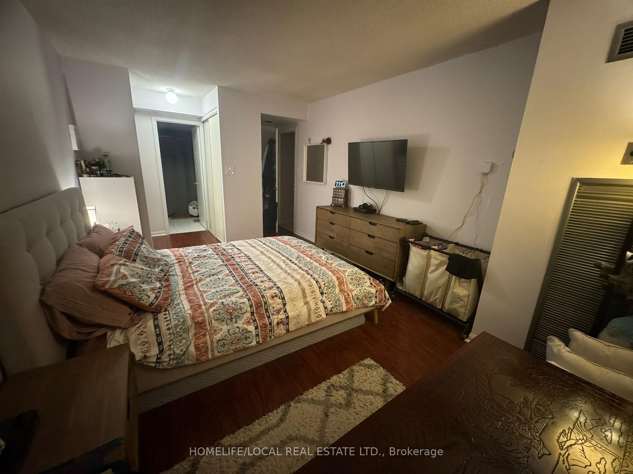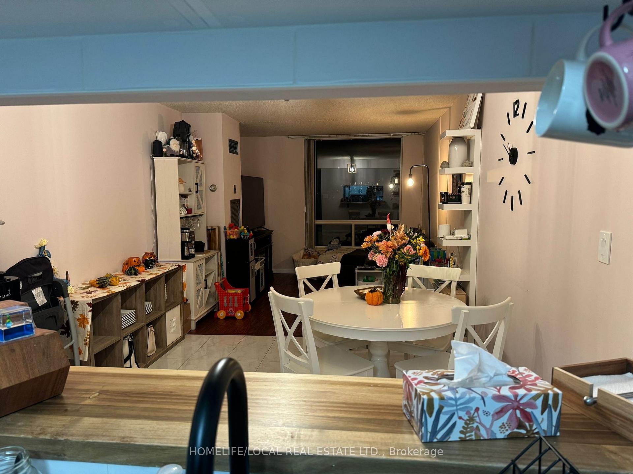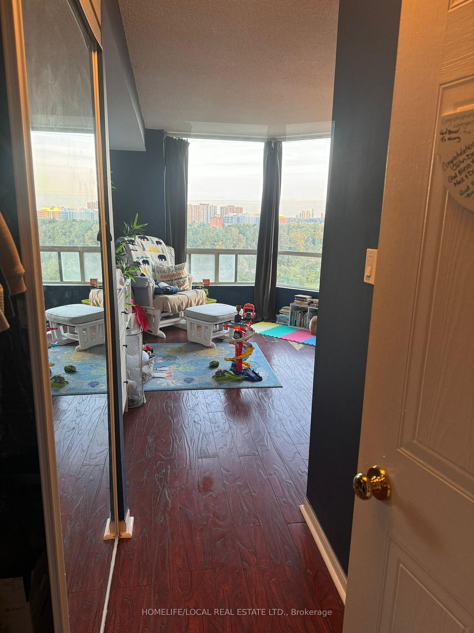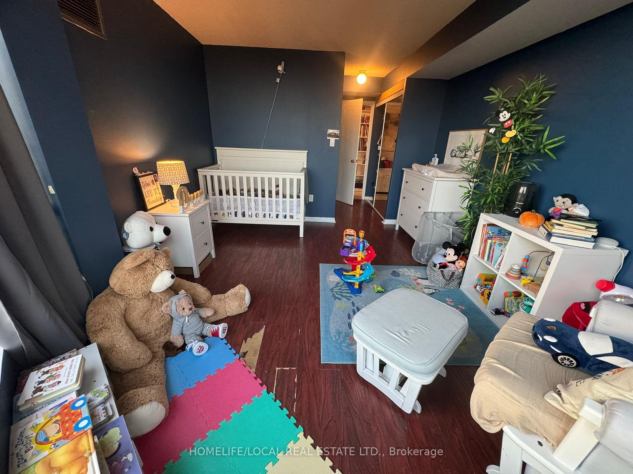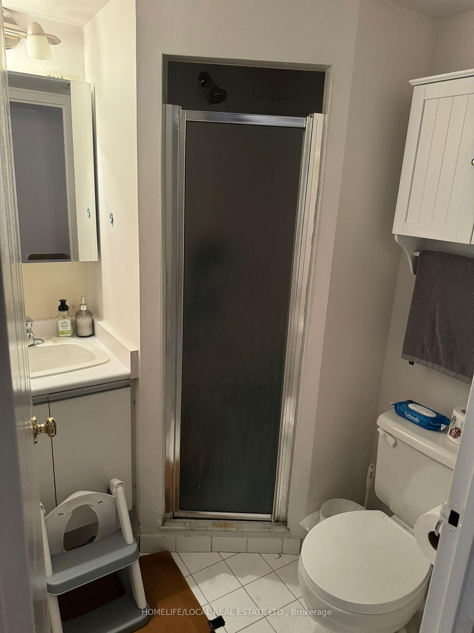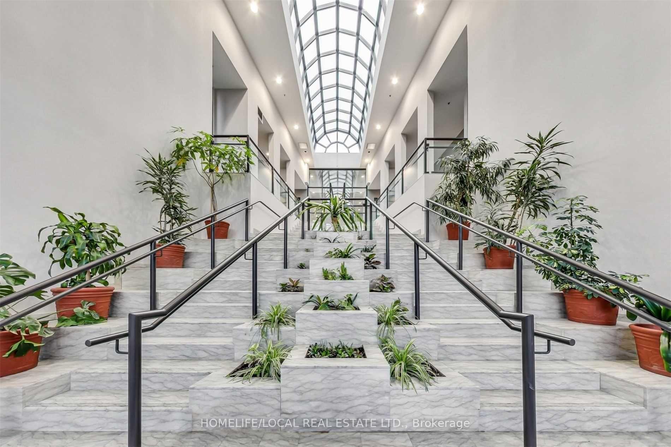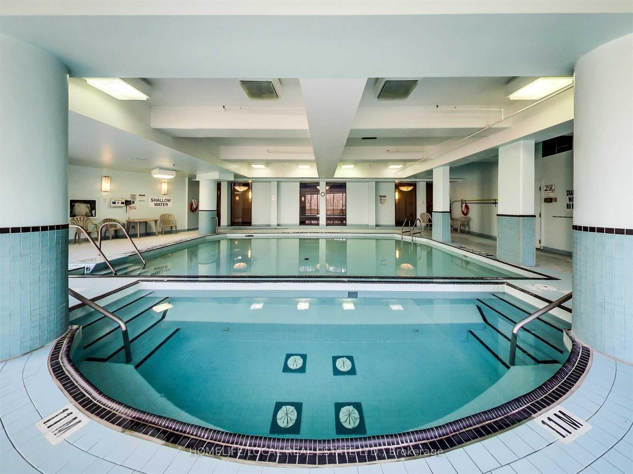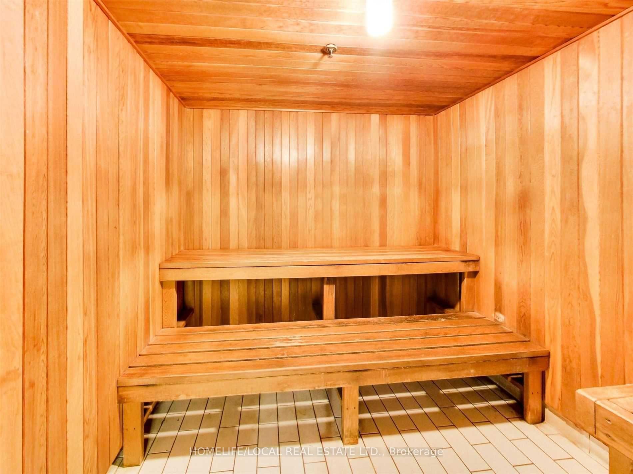2 Bedrooms Condo at 3 Hickory Tree, Toronto For sale
Listing Description
Welcome to the beautiful River Ridge Condo located just steps from the Humber River. Sun-Filled, South East facing, and overlooking the Ravine. This 2 bed 2 bath Condo is the perfect place to call home. At just over 1000Sq/Ft. This home provides a large living space with unmatched Community and Amenities. Renovated kitchen with Butcher block countertop, 2 year old OTR microwave and dishwasher and beautiful custom backsplash. Look no further, you have finally found your new Home! 2 parking spaces (1 owned and 1 rented) and locker are included. Tennis, Gym, Library, Pool, and guest suites. Close to Public Transit and the New Weston Go Station. Condo fees include: Hydro, Heat, Air Conditioning, Water, Cable TV, Building Insurance, Parking, Locker and low Taxes.
Street Address
Open on Google Maps- Address #1402 - 3 Hickory Tree Road, Toronto, ON M9N 3W5
- City Toronto City MLS Listings
- Postal Code M9N 3W5
- Area Weston
Other Details
Updated on July 7, 2025 at 8:21 pm- MLS Number: W12201518
- Asking Price: $569,900
- Condo Size: 1000-1199 Sq. Ft.
- Bedrooms: 2
- Bathrooms: 2
- Condo Type: Condo Apartment
- Listing Status: For Sale
Additional Details
- Heating: Forced air
- Cooling: Central air
- Basement: None
- Parking Features: Underground
- PropertySubtype: Condo apartment
- Garage Type: Underground
- Tax Annual Amount: $1,500.00
- Balcony Type: None
- Maintenance Fees: $855
- ParkingTotal: 0
- Pets Allowed: Restricted
- Maintenance Fees Include: Heat included, hydro included, water included, cable tv included, cac included, common elements included, building insurance included, parking included
- Architectural Style: Apartment
- Exposure: South east
- Kitchens Total: 1
- HeatSource: Gas
- Tax Year: 2024
Mortgage Calculator
- Down Payment %
- Mortgage Amount
- Monthly Mortgage Payment
- Property Tax
- Condo Maintenance Fees


