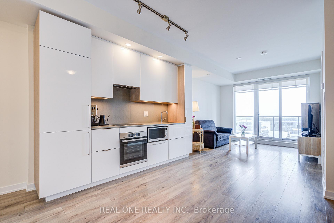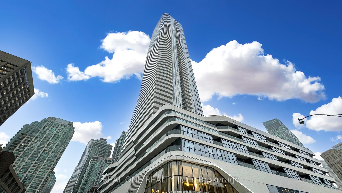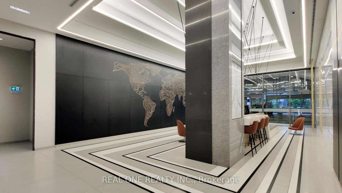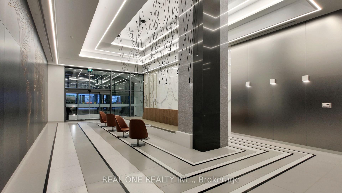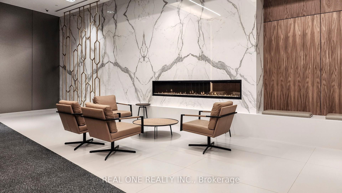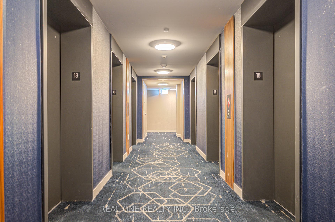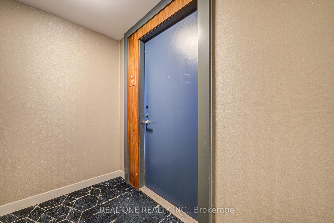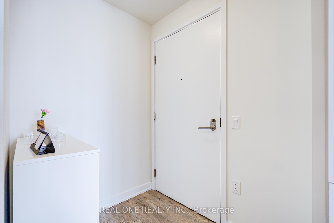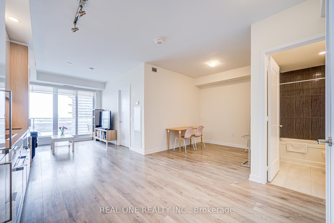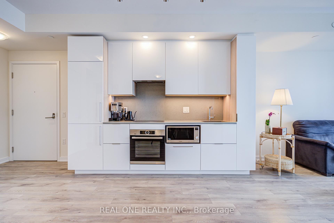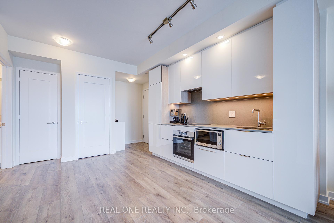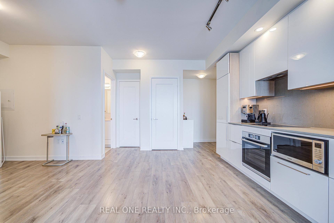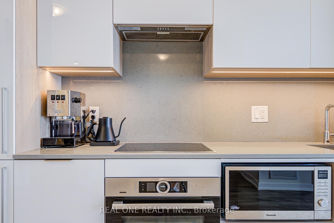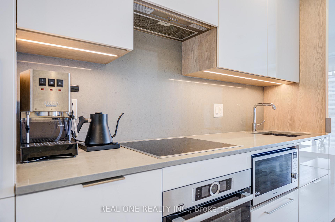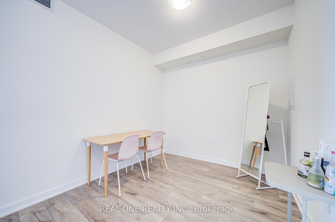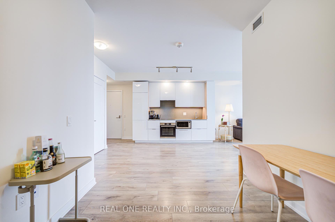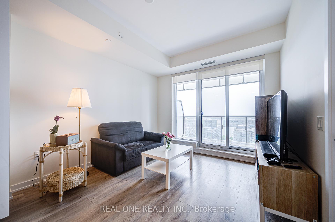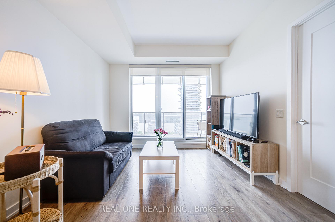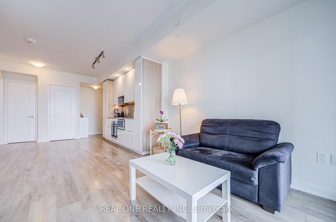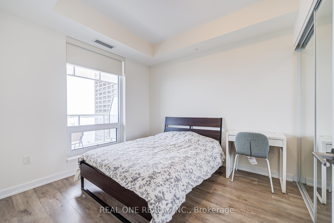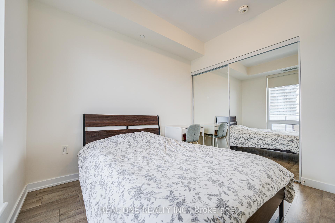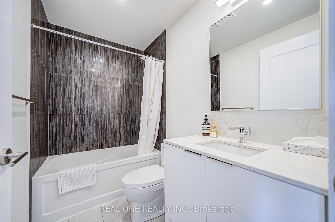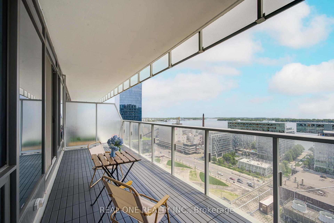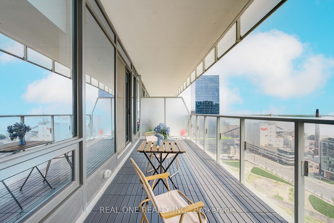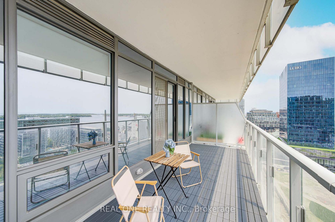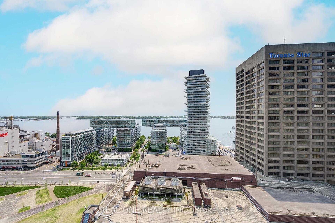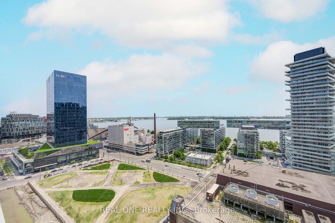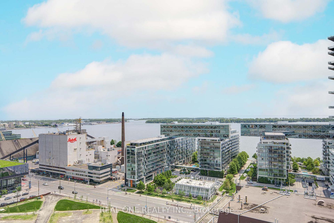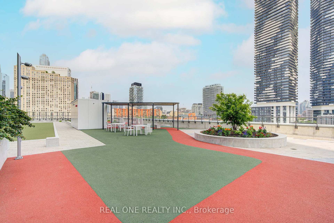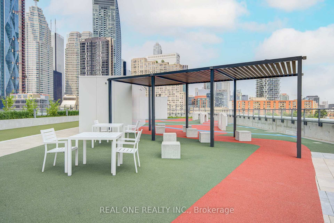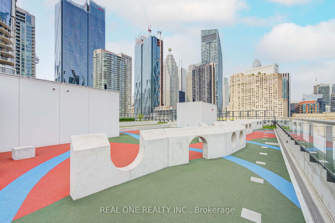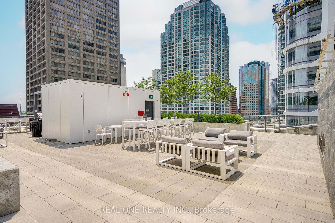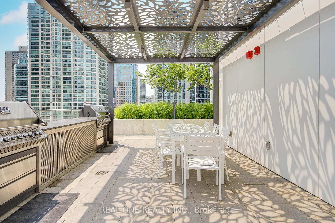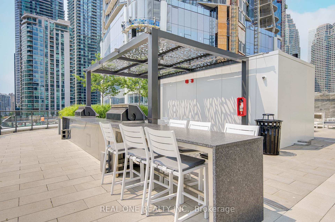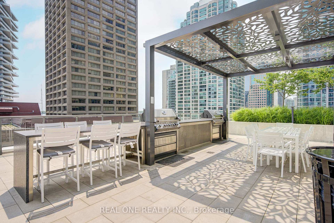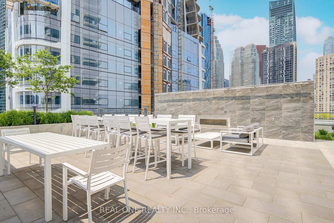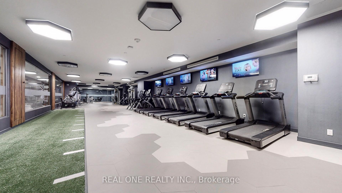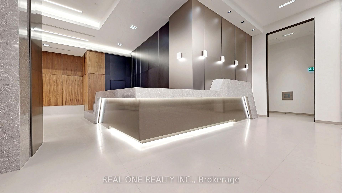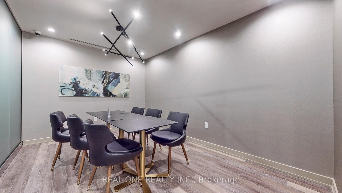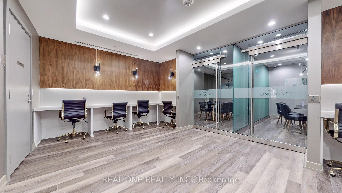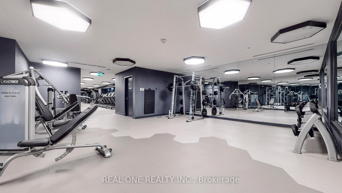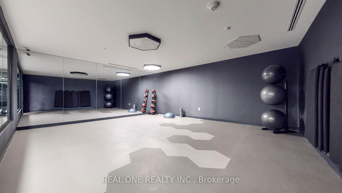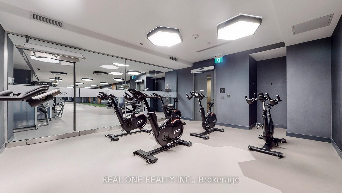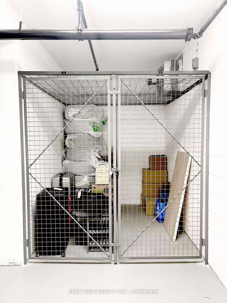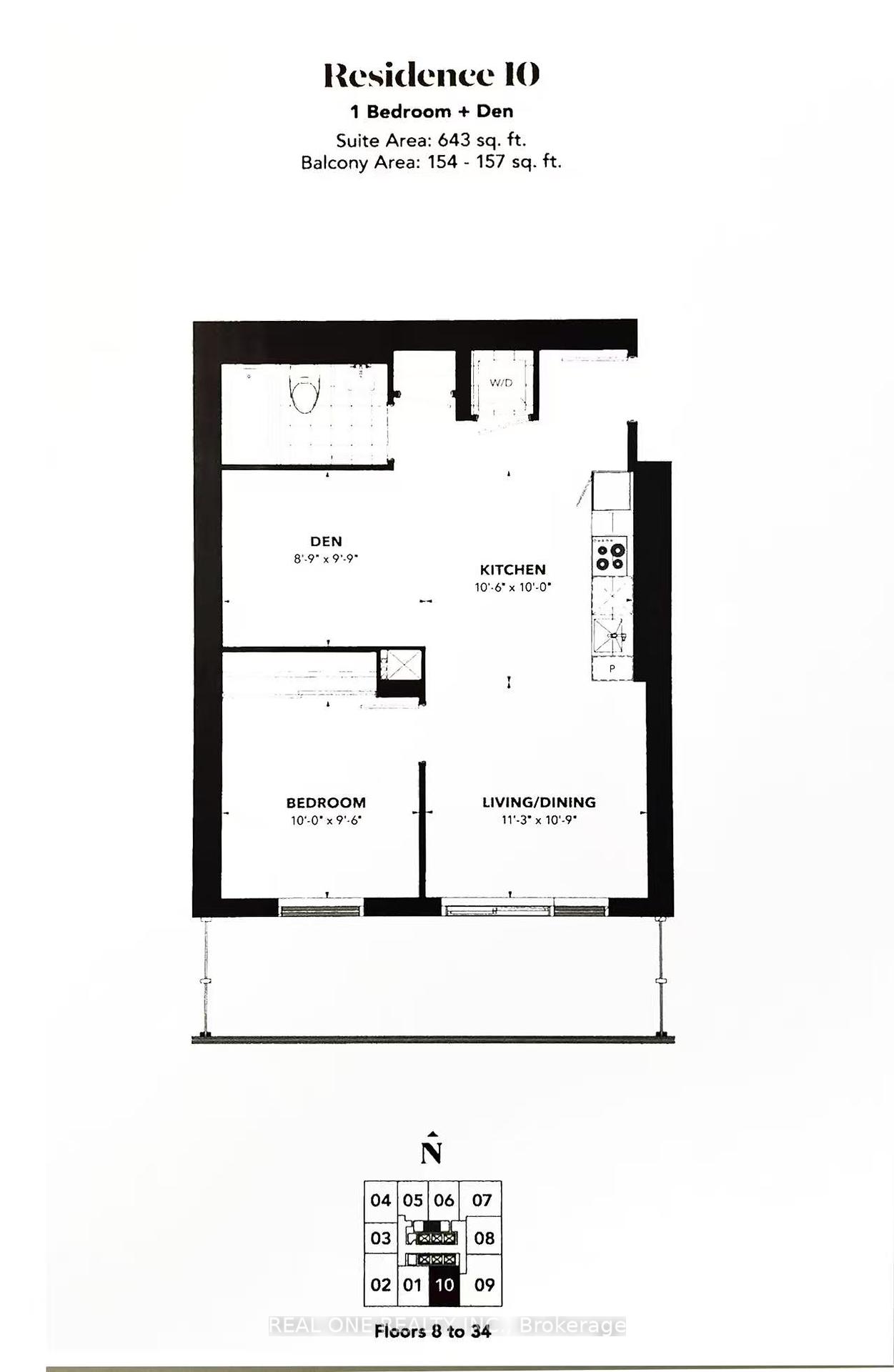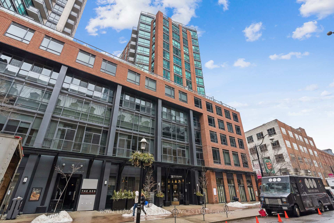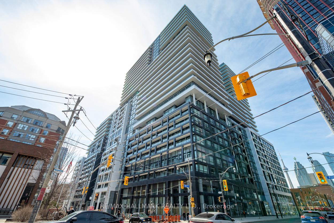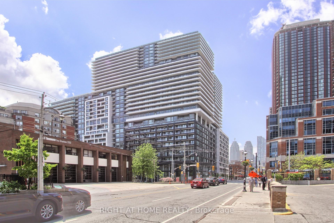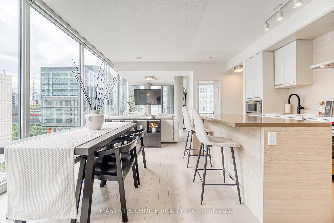2 Bedrooms Condo at 28 Freeland, Toronto For sale
Listing Description
2 Years New Stylish 1+Den Condo | 643 Sqft + Oversized Balcony 153 Sqft | Lake & City Views | with floor-to-ceiling south-facing windows | The bedroom is spacious, and the den can easily be used as asecond bedroom or home office | Extra-deep 154 sq. ft. balcony with stunning lake and city views | 9-foot ceilings throughout the unit provide an airy and open feel. Chic, modern interior design with laminate flooring throughout | Well-equipped kitchen featuring BOSCH appliances, quartz countertops,designer backsplash, stainless steel finishes, and integrated fridge anddishwasher | Building offers top-tier amenities, including a community center, indoor pool,two gyms, outdoor track, dog park, rooftop lounge with BBQ, and a childrensplay area | Exceptional convenience with future underground access to Union Station.Located near Union Station, the underground PATH, bike trails, and thewaterfront | 1 Big Locker |
Street Address
Open on Google Maps- Address #1810 - 28 Freeland Street, Toronto, ON M5E 0E3
- City Toronto City MLS Listings
- Postal Code M5E 0E3
- Area Waterfront Communities C8
Other Details
Updated on June 6, 2025 at 2:20 pm- MLS Number: C12201719
- Asking Price: $688,000
- Condo Size: 600-699 Sq. Ft.
- Bedrooms: 2
- Bathroom: 1
- Condo Type: Condo Apartment
- Listing Status: For Sale
Additional Details
- Heating: Forced air
- Cooling: Central air
- Basement: None
- Parking Features: None
- PropertySubtype: Condo apartment
- Garage Type: None
- Tax Annual Amount: $3,879.61
- Balcony Type: Open
- Maintenance Fees: $567
- ParkingTotal: 0
- Pets Allowed: Restricted
- Maintenance Fees Include: Cac included, common elements included, building insurance included
- Architectural Style: Apartment
- Exposure: South
- Kitchens Total: 1
- HeatSource: Gas
- Tax Year: 2025
Features
Mortgage Calculator
- Down Payment %
- Mortgage Amount
- Monthly Mortgage Payment
- Property Tax
- Condo Maintenance Fees


