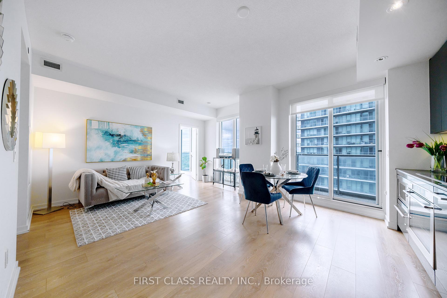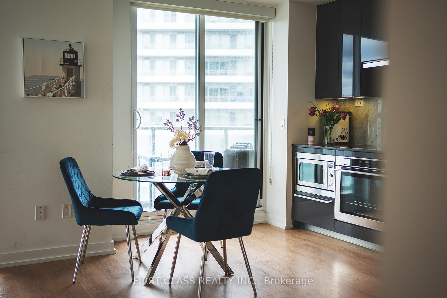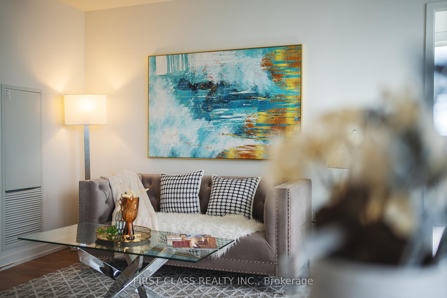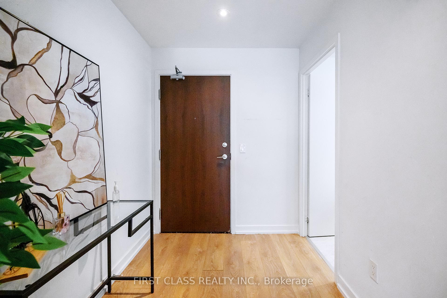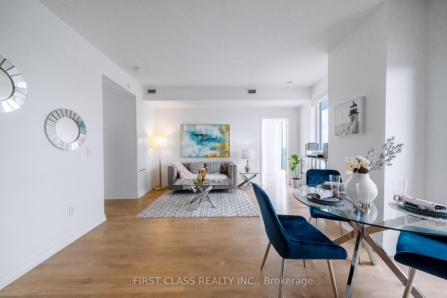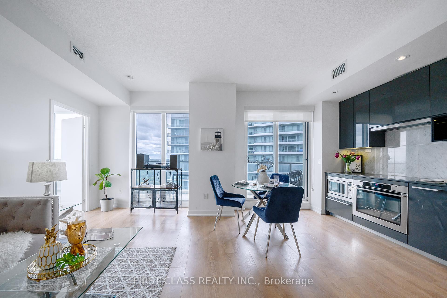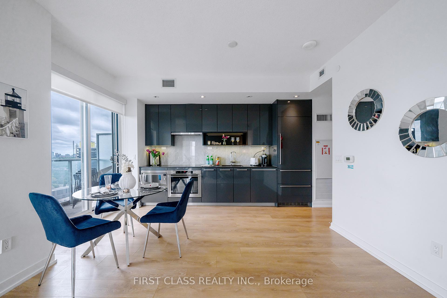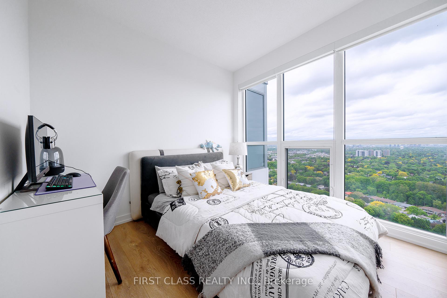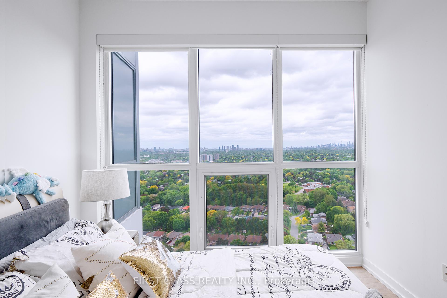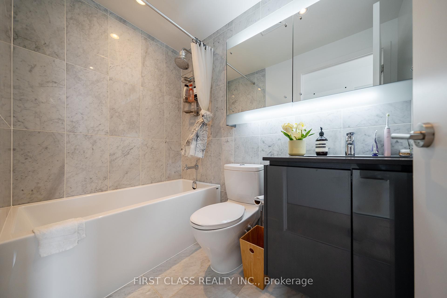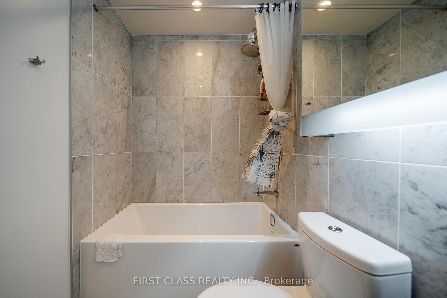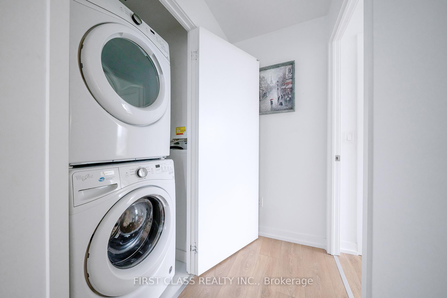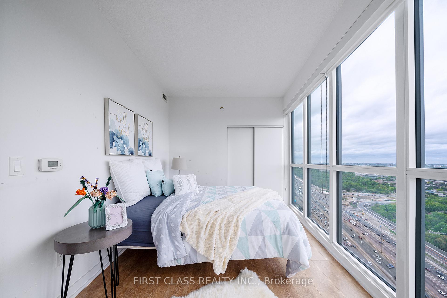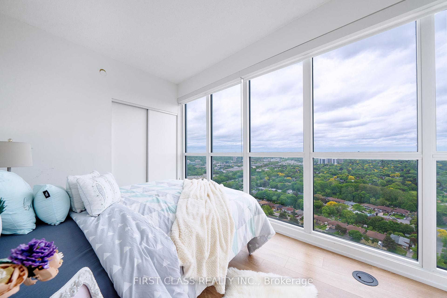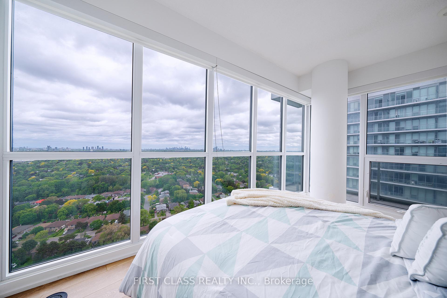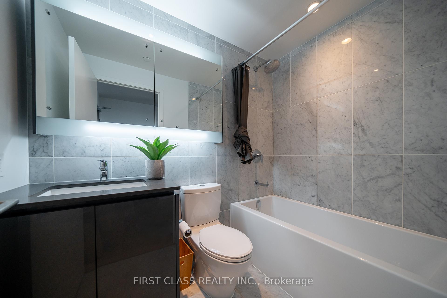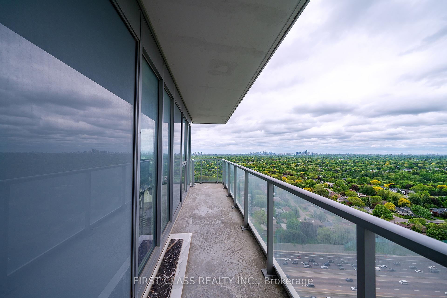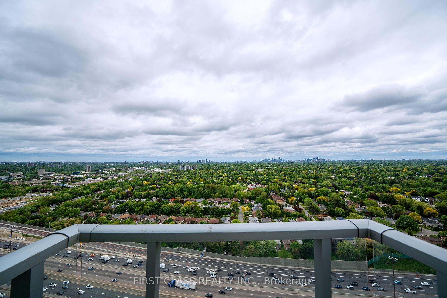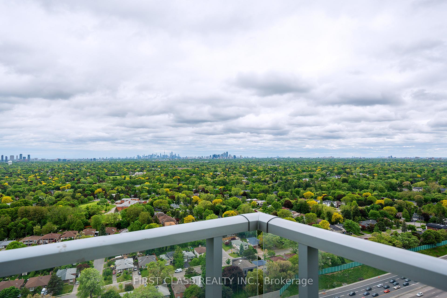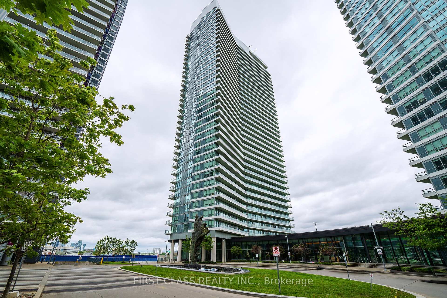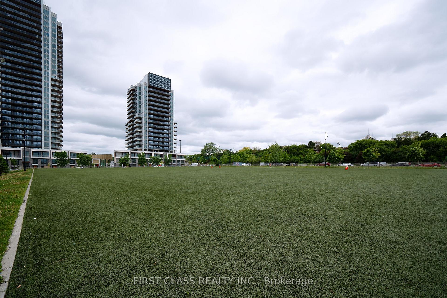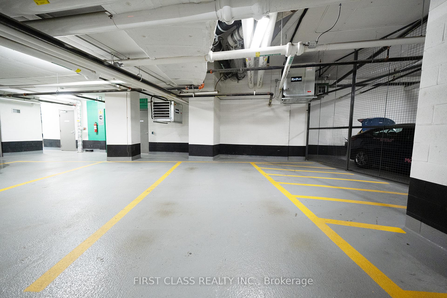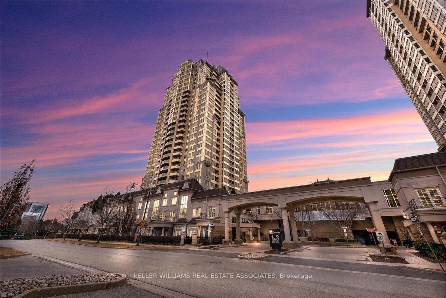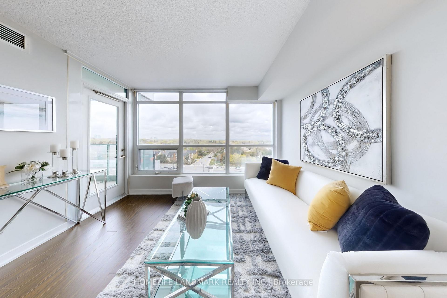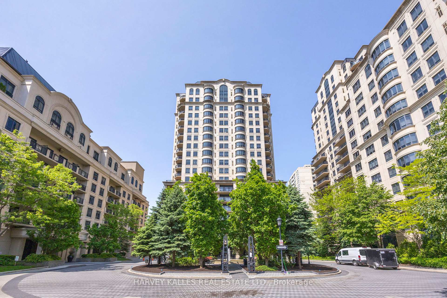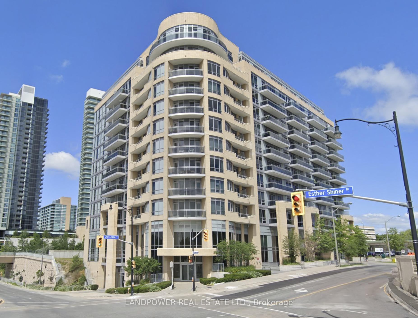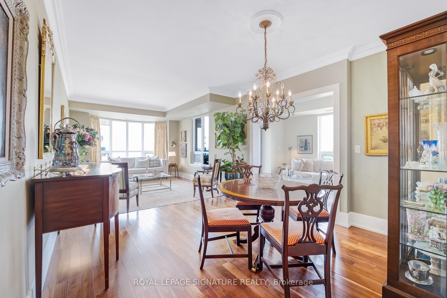2 Bedrooms Condo at 117 Mcmahon, Toronto For sale
Listing Description
This exceptional two-bedroom, two-bathroom suite features stunning CN Tower views through floor-to-ceiling windows. The southwest-facing unit provides unobstructed skyline views overlooking the heart of North York, ensuring no visual blockage and pristine sightlines across the urban landscape. The property offers open-concept living with a modern kitchen featuring built-in appliances and a spacious walk-out balcony positioned to maximize the southwestern exposure. Premium building amenities include 24-hour concierge service, fitness center, basketball and tennis courts, pet spa, and BBQ areas. The unit includes designated parking and storage locker. Located minutes from public transit, Fairview Mall, hospital services, and highways 401 and 404, this property combines luxury living with exceptional convenience in one of Toronto’s most desirable neighborhoods.
Street Address
Open on Google Maps- Address #3603 - 117 Mcmahon Drive, Toronto, ON M2K 2X9
- City Toronto City MLS Listings
- Postal Code M2K 2X9
- Area Bayview Village
Other Details
Updated on June 6, 2025 at 4:21 pm- MLS Number: C12201141
- Asking Price: $808,600
- Condo Size: 800-899 Sq. Ft.
- Bedrooms: 2
- Bathrooms: 2
- Condo Type: Condo Apartment
- Listing Status: For Sale
Additional Details
- Heating: Forced air
- Cooling: Central air
- Basement: None
- PropertySubtype: Condo apartment
- Garage Type: Underground
- Tax Annual Amount: $3,348.00
- Balcony Type: Open
- Maintenance Fees: $710
- ParkingTotal: 1
- Pets Allowed: Restricted
- Maintenance Fees Include: Water included, heat included, building insurance included, common elements included, parking included
- Architectural Style: Apartment
- Exposure: South west
- Kitchens Total: 1
- HeatSource: Gas
- Tax Year: 2024
Mortgage Calculator
- Down Payment %
- Mortgage Amount
- Monthly Mortgage Payment
- Property Tax
- Condo Maintenance Fees


