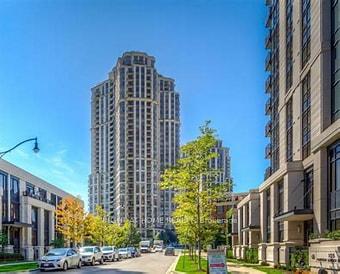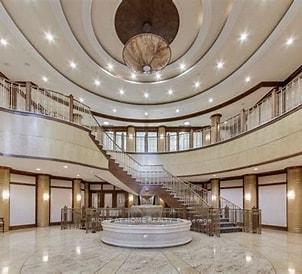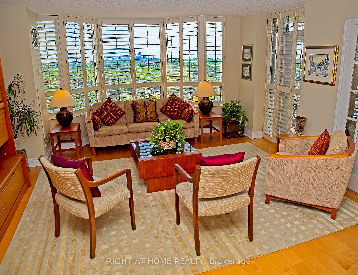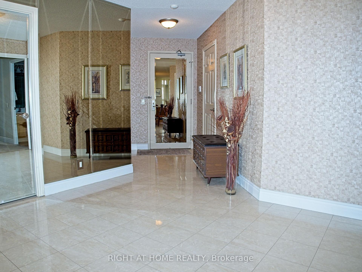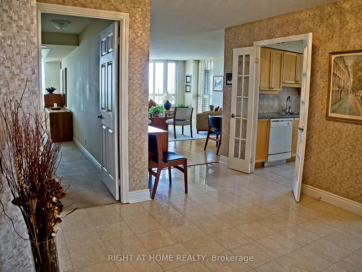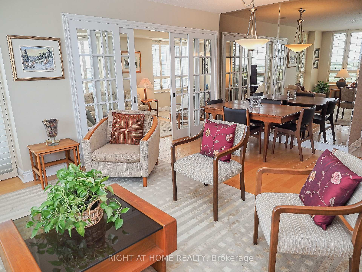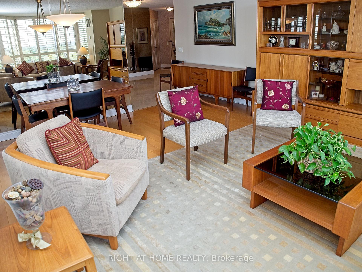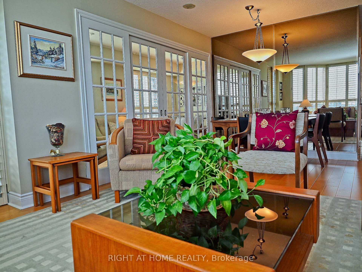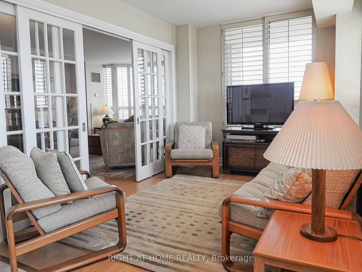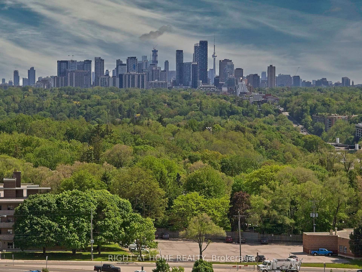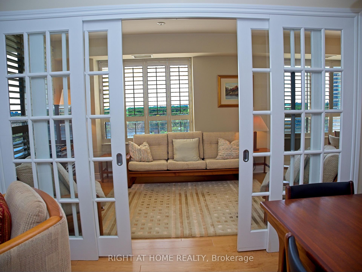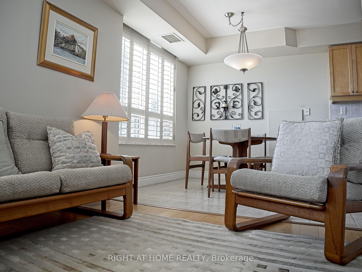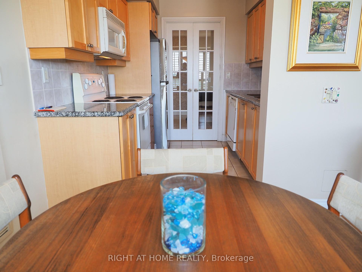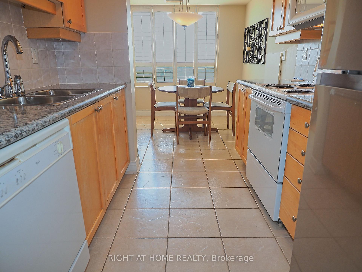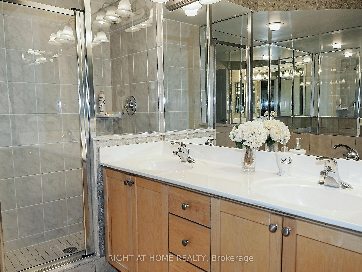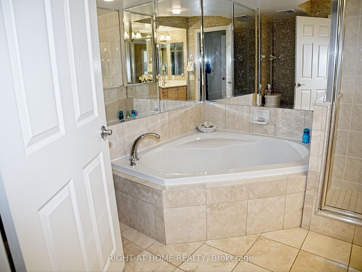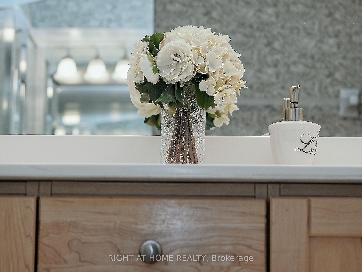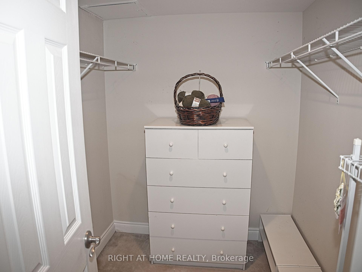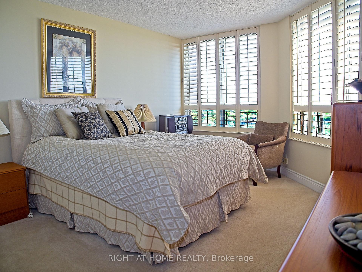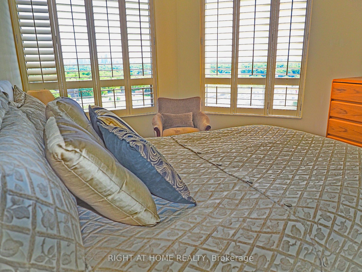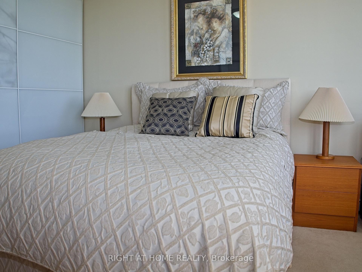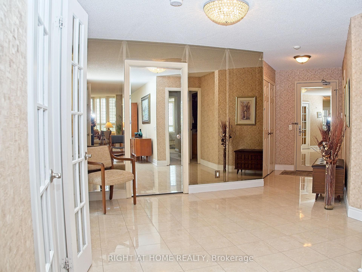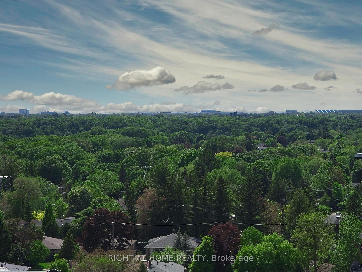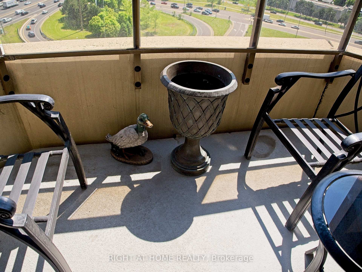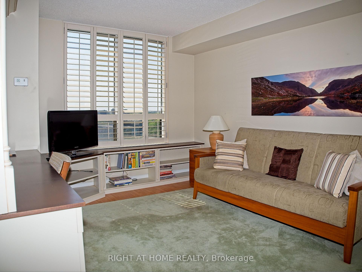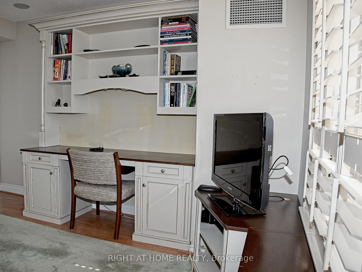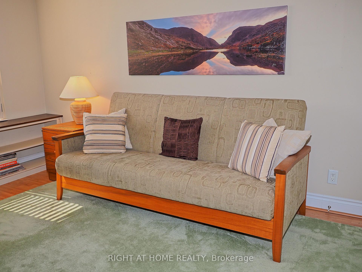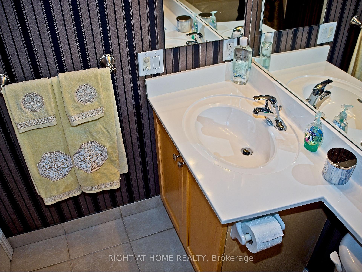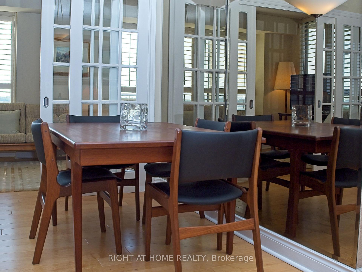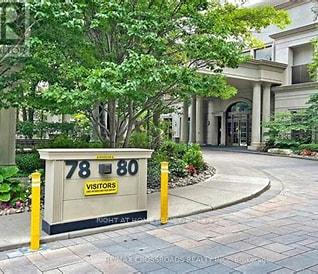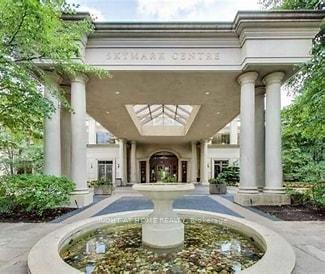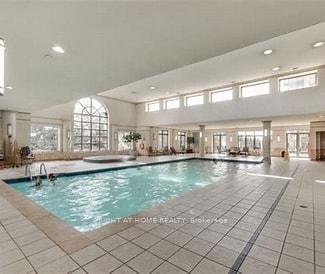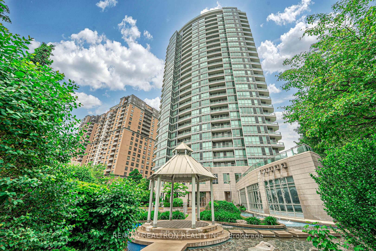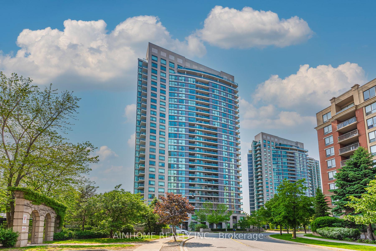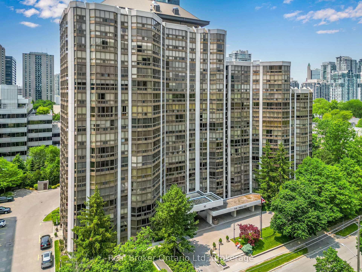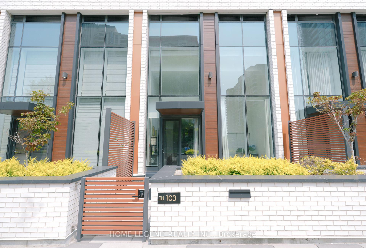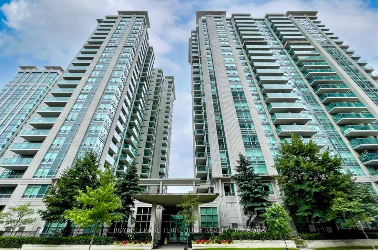2 Bedrooms Condo at 78 Harrison Garden, Toronto For sale
Listing Description
**Elegant Suite with Breathtaking Views** Experience **unobstructed panoramic views** of Toronto’s skyline in this **beautifully maintained 1,511 sq. ft. suite**. Thoughtfully designed for comfort and sophistication, this **rare offering** features: **Two spacious bedrooms** in separate wings for ultimate privacy **Versatile Den**, perfect as a family room, office, or additional living space – **Expansive principal rooms** **High-quality finishes throughout**, ensuring timeless appeal Ideally located just steps from **transit, shopping, fine dining, and highway access**, this suite blends **luxury, convenience, and style**perfect for those seeking refined urban living. **Building amenities include a Library, Billiard Room, and Bowling Lanes.
Street Address
Open on Google Maps- Address #1409 - 78 Harrison Garden Boulevard, Toronto, ON M2N 7E2
- City Toronto City MLS Listings
- Postal Code M2N 7E2
- Area Willowdale North York Condos For Sale
Other Details
Updated on June 5, 2025 at 9:20 pm- MLS Number: C12200243
- Asking Price: $999,000
- Condo Size: 1400-1599 Sq. Ft.
- Bedrooms: 2
- Bathrooms: 3
- Condo Type: Condo Apartment
- Listing Status: For Sale
Additional Details
- Building Name: Skymark
- Heating: Forced air
- Cooling: Central air
- Basement: None
- Parking Features: None
- PropertySubtype: Condo apartment
- Garage Type: Underground
- Tax Annual Amount: $4,836.00
- Balcony Type: Open
- Maintenance Fees: $1,385
- ParkingTotal: 2
- Pets Allowed: Restricted
- Maintenance Fees Include: Heat included, water included, common elements included, building insurance included, parking included
- Architectural Style: Apartment
- Exposure: South west
- Kitchens Total: 1
- HeatSource: Gas
- Tax Year: 2025
Mortgage Calculator
- Down Payment %
- Mortgage Amount
- Monthly Mortgage Payment
- Property Tax
- Condo Maintenance Fees


