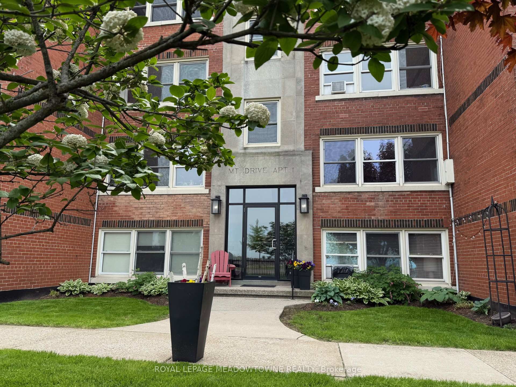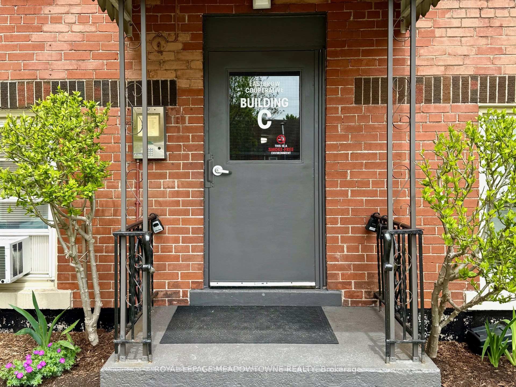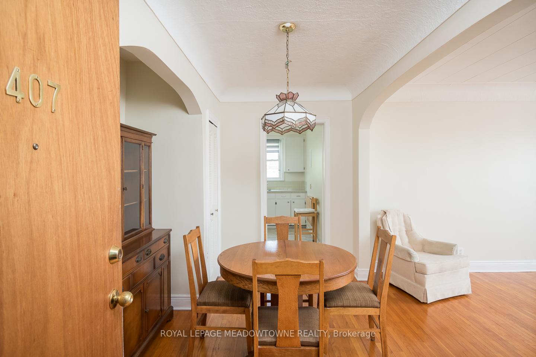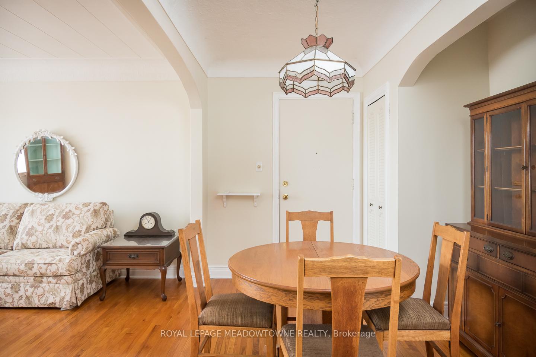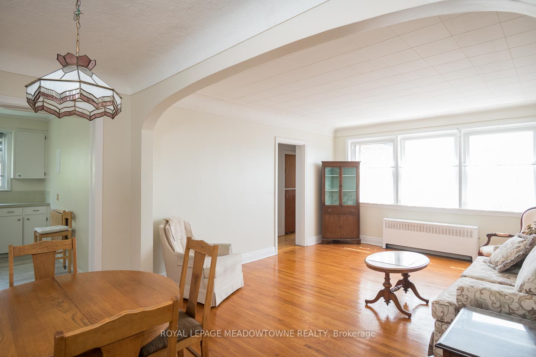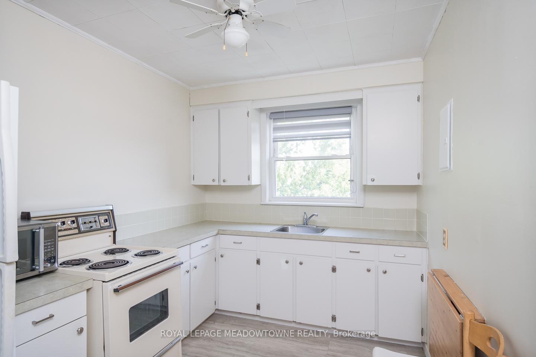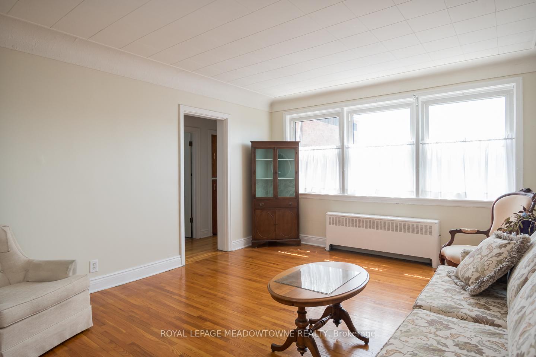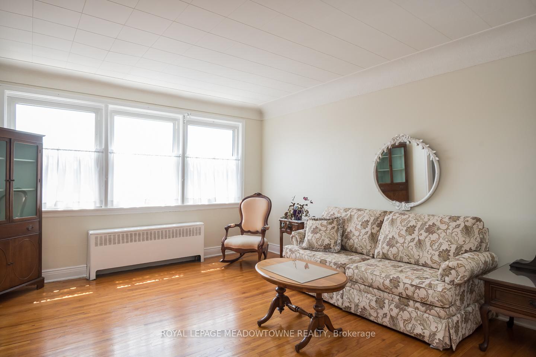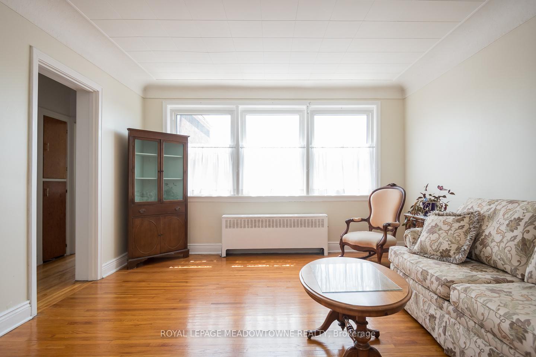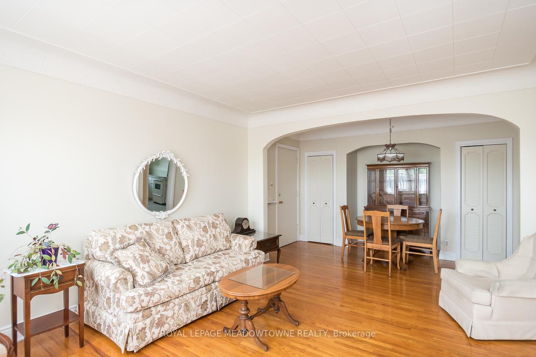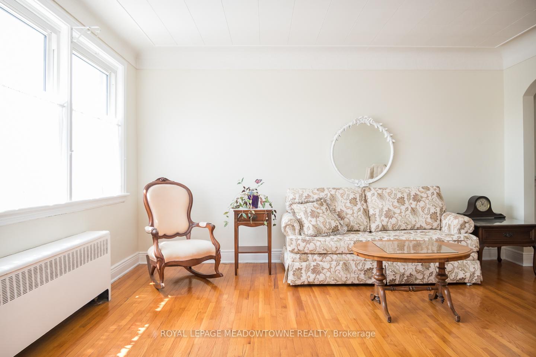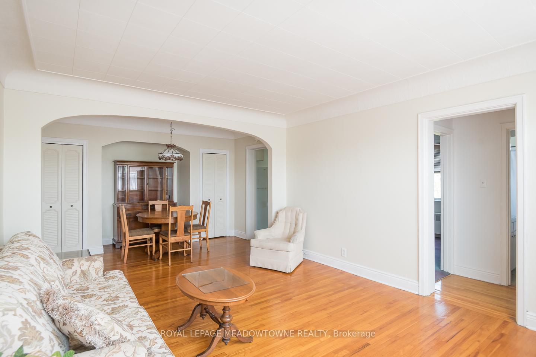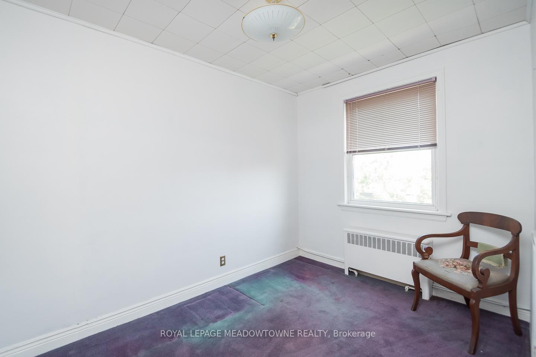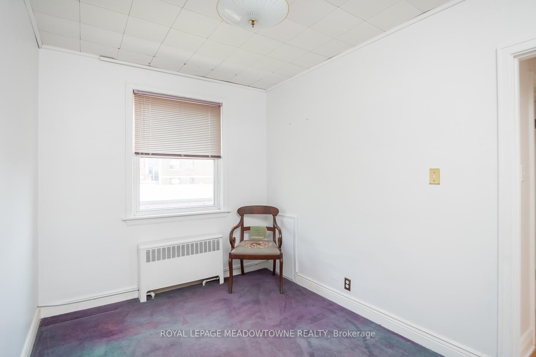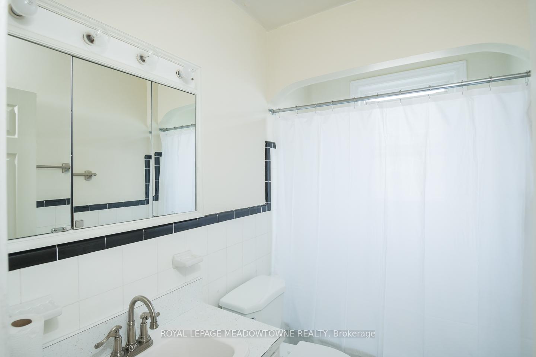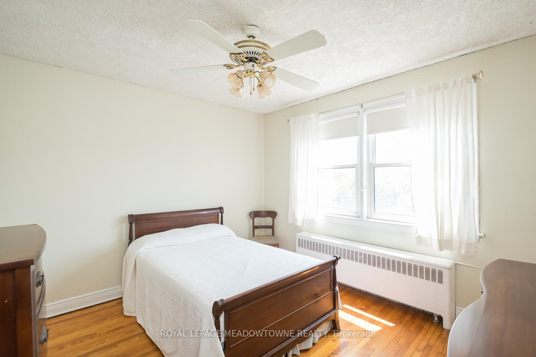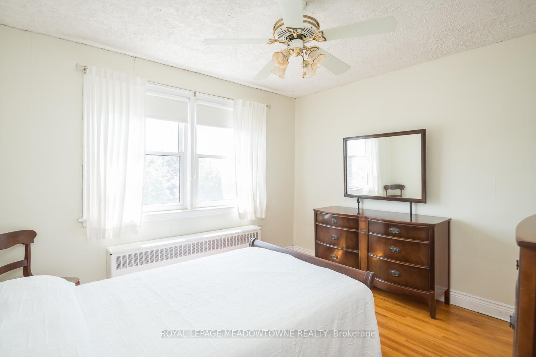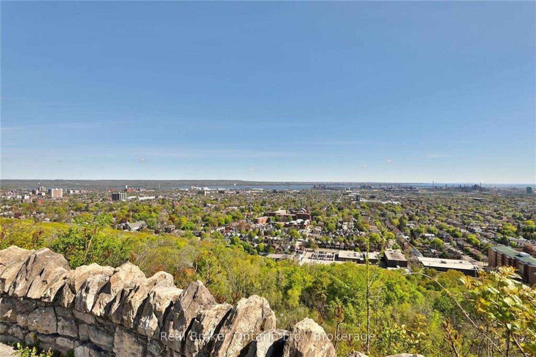2 Bedrooms Co-op at 5 East 36th, Hamilton For sale
Listing Description
Welcome to this charming 2-bedroom co-op apartment nestled in the heart of Rayleigh, offering vintage character and great access to the Mountain Brow Path. This rare upper corner unit is part of a meticulously managed building and features a spacious layout with an open-concept living and dining area, bathed in natural light from large sunny windows and complemented by neutral paint throughout. The kitchen is both bright and functional, boasting ample cabinet and countertop space, plus a cozy eat-in area. Both bedrooms are generously sized, while the 4-piece bath offers comfort and convenience. Enjoy scenic waterfront walks, low maintenance fees, visitor parking, a personal locker, and shared laundry facilities. Ideally located just minutes from the hospital, parks, highways, and everyday amenities. This is your chance at affordable ownership, great community feel and a self-managed building!
Street Address
Open on Google Maps- Address #407C - 5 East 36th Street, Hamilton, ON L8V 3Y6
- City Hamilton Condos For Sale
- Postal Code L8V 3Y6
- Area Raleigh
Other Details
Updated on June 5, 2025 at 4:20 pm- MLS Number: X12198752
- Asking Price: $250,000
- Condo Size: 700-799 Sq. Ft.
- Bedrooms: 2
- Bathroom: 1
- Condo Type: Residential Condo
- Listing Status: For Sale
Additional Details
- Heating: Radiant
- Cooling: Wall unit(s)
- Basement: None
- Parking Features: Surface
- PropertySubtype: Co-op apartment
- Garage Type: None
- Tax Annual Amount: $0.00
- Balcony Type: None
- Maintenance Fees: $630
- ParkingTotal: 1
- Pets Allowed: Restricted
- Maintenance Fees Include: Heat included, water included, common elements included, building insurance included
- Architectural Style: 1 storey/apt
- Exposure: South
- Kitchens Total: 1
- HeatSource: Electric
- Tax Year: 2024
Mortgage Calculator
- Down Payment %
- Mortgage Amount
- Monthly Mortgage Payment
- Property Tax
- Condo Maintenance Fees


