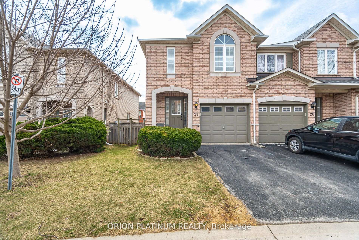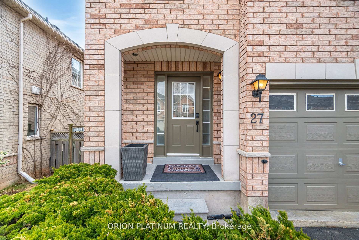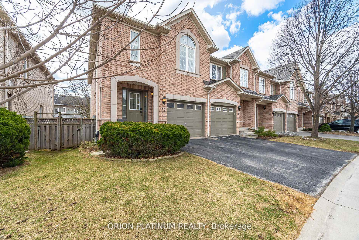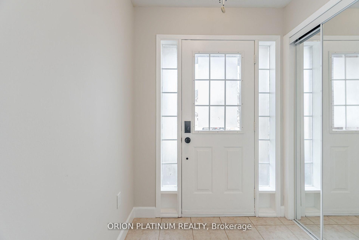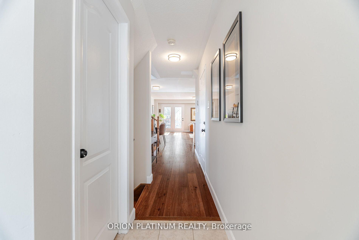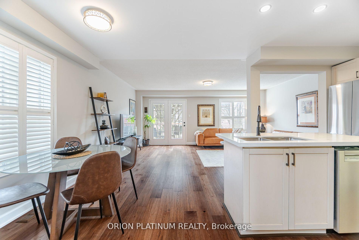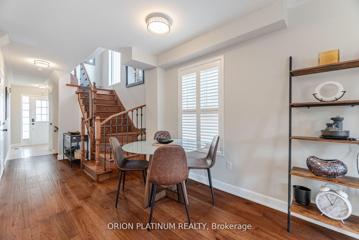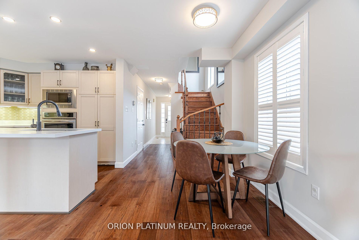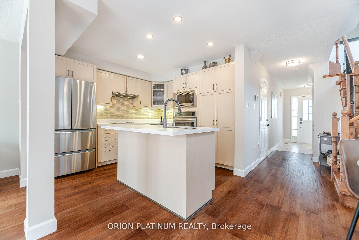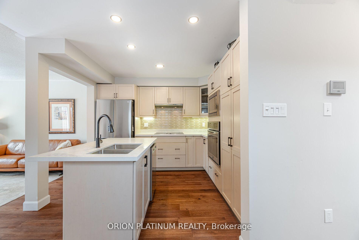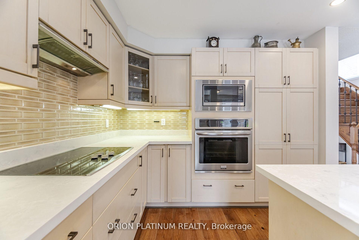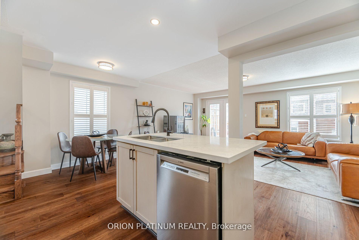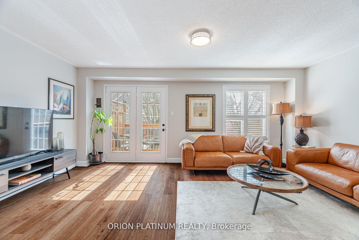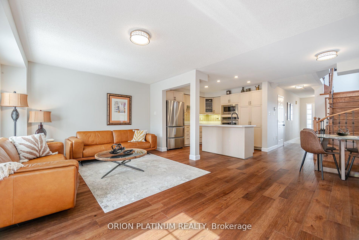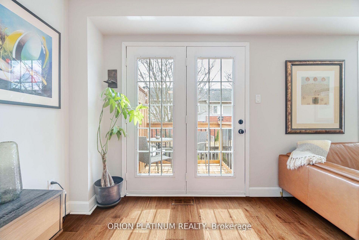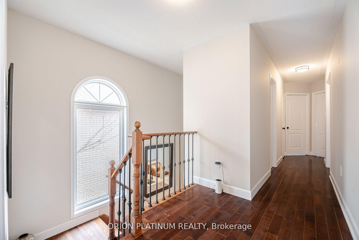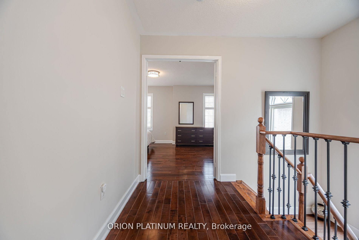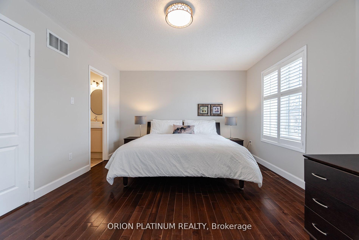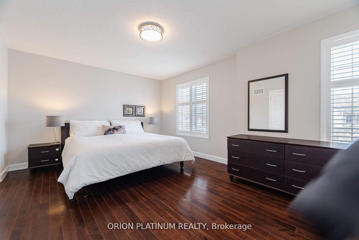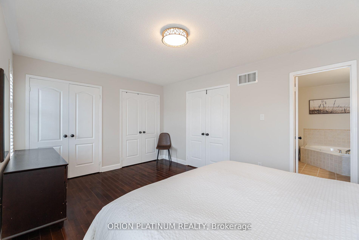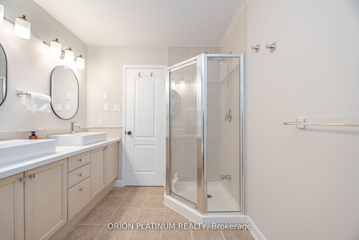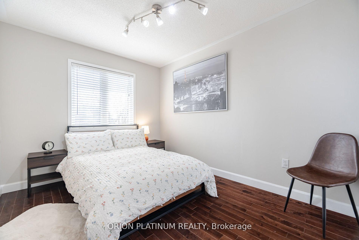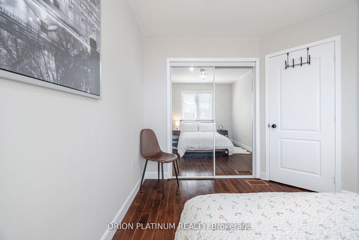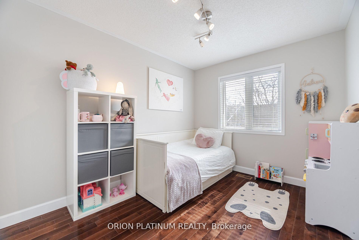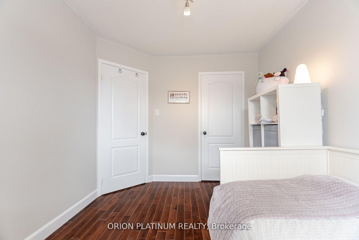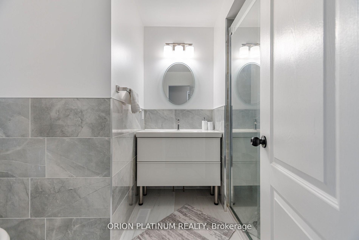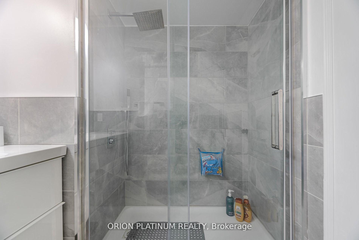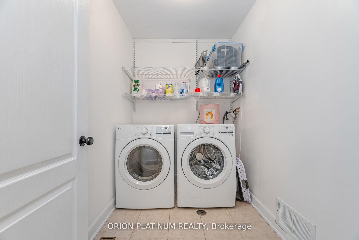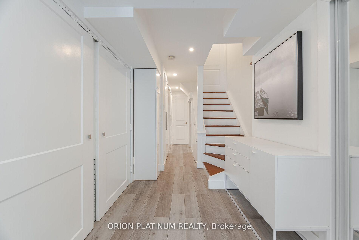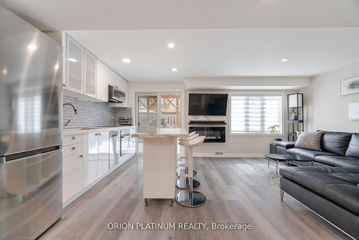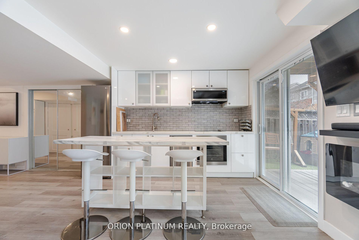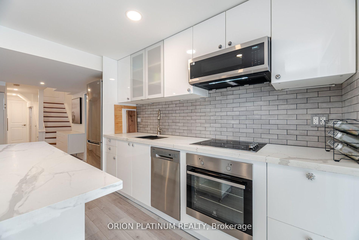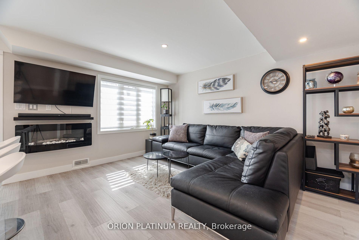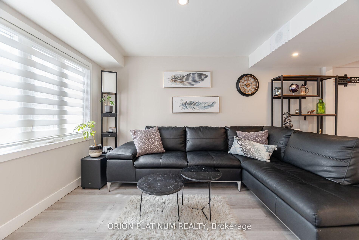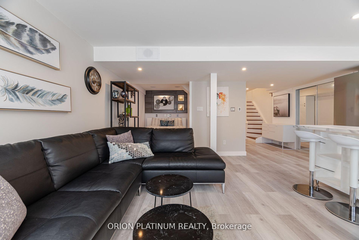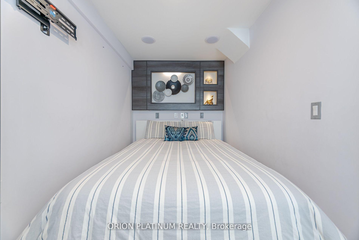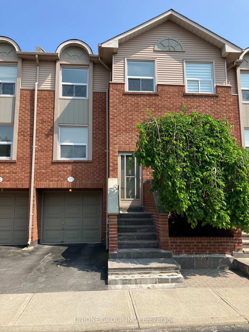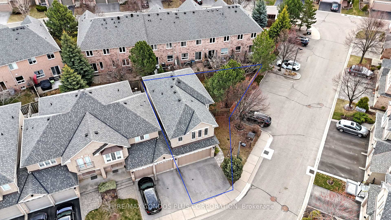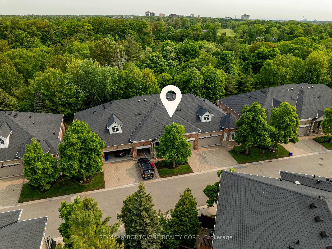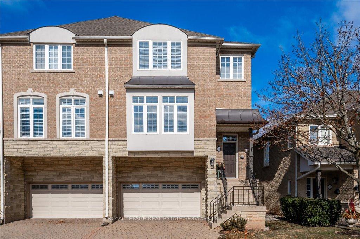4 Bedrooms Condo at 1290 Heritage, Oakville For sale
Listing Description
Welcome to family-friendly living in the heart of Glen Abbey! This bright and spacious end-unit townhome offers 3+1 bedrooms, 3.5 bathrooms, and a rare fully finished walkout basement in-law suite with its own kitchen, bedroom, full bath, and direct access to the backyard, perfect for multi-generational families or guests. The open-concept main floor features hardwood flooring, an eat-in kitchen, and a walkout to the balcony overlooking the backyard. Upstairs, enjoy a spacious primary suite with walk-in closet and spa-like ensuite, plus two additional generous bedrooms and a modern 4-piece bath. With inside access to the garage and ultra-low maintenance fees, this home is steps from top-rated schools like Abbey Park SS, parks, trails, and playgrounds, and minutes to shopping, community centres, Oakville Trafalgar Hospital, QEW, and GO station. A perfect home where your family can grow, gather, and create lasting memories!
Street Address
Open on Google Maps- Address #27 - 1290 Heritage Way, Oakville, ON L6M 4M4
- City Oakville Condos For Sale
- Postal Code L6M 4M4
- Area 1007 - GA Glen Abbey
Other Details
Updated on June 4, 2025 at 9:20 pm- MLS Number: W12196724
- Asking Price: $1,199,000
- Condo Size: 1400-1599 Sq. Ft.
- Bedrooms: 4
- Bathrooms: 4
- Condo Type: Condo Townhouse
- Listing Status: For Sale
Additional Details
- Heating: Forced air
- Cooling: Central air
- Basement: Finished with walk-out
- Parking Features: Mutual, private
- PropertySubtype: Condo townhouse
- Garage Type: Built-in
- Tax Annual Amount: $3,979.10
- Balcony Type: Open
- Maintenance Fees: $196
- ParkingTotal: 2
- Pets Allowed: Restricted
- Maintenance Fees Include: Common elements included, building insurance included
- Architectural Style: 2-storey
- Exposure: South
- Kitchens Total: 2
- HeatSource: Gas
- Tax Year: 2024
Mortgage Calculator
- Down Payment %
- Mortgage Amount
- Monthly Mortgage Payment
- Property Tax
- Condo Maintenance Fees


