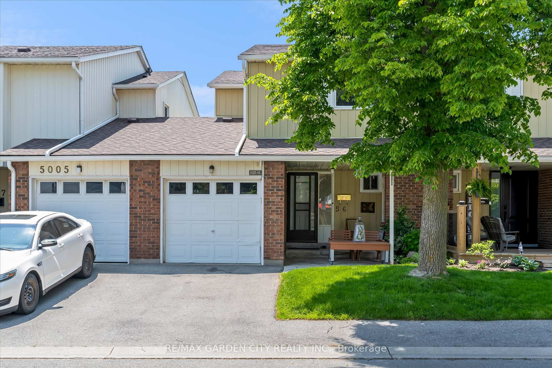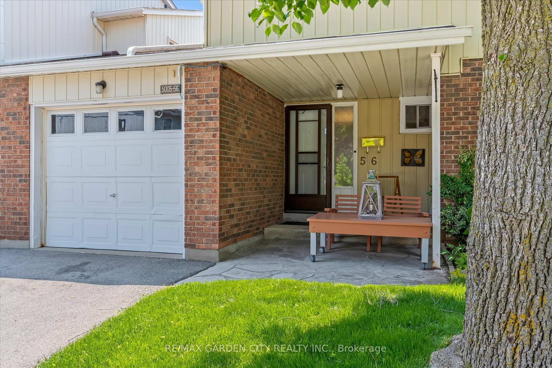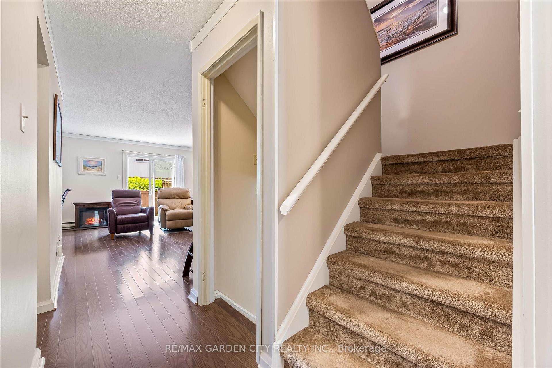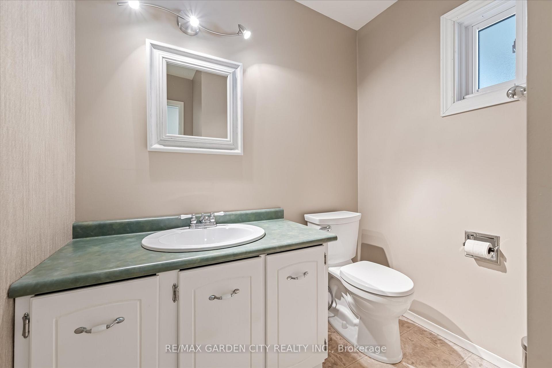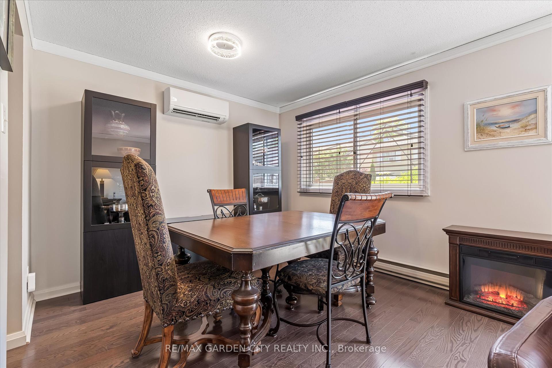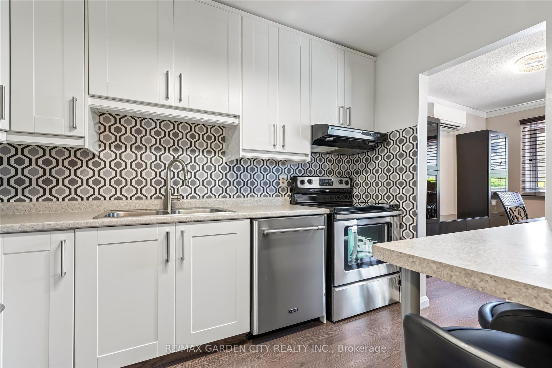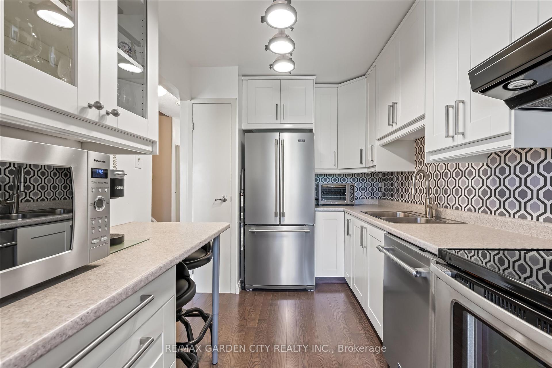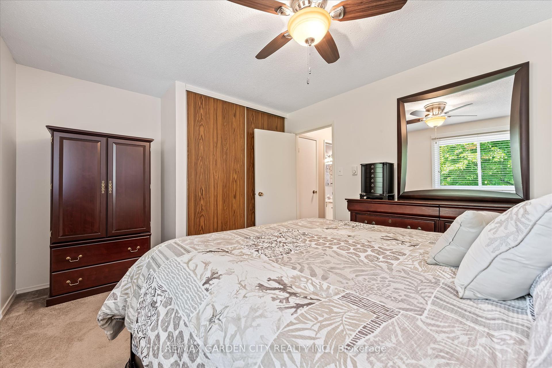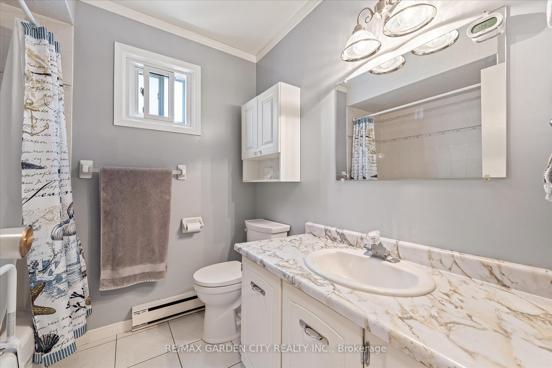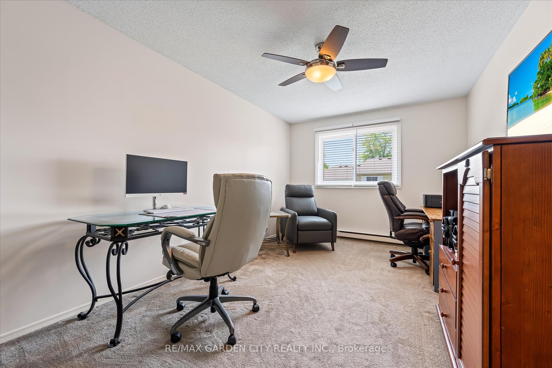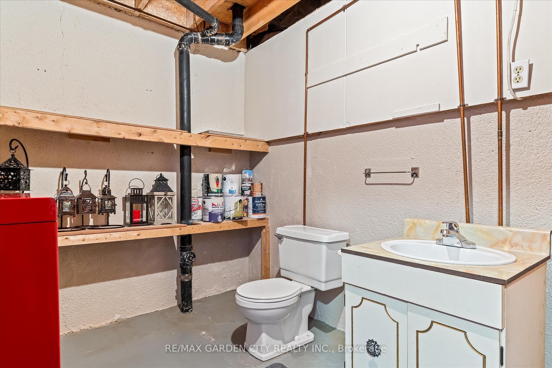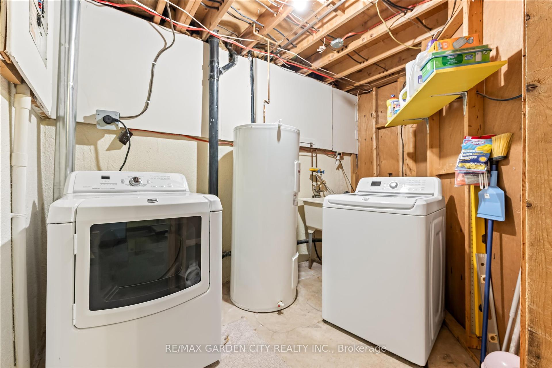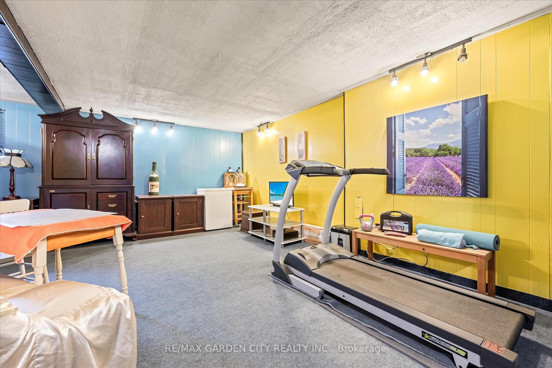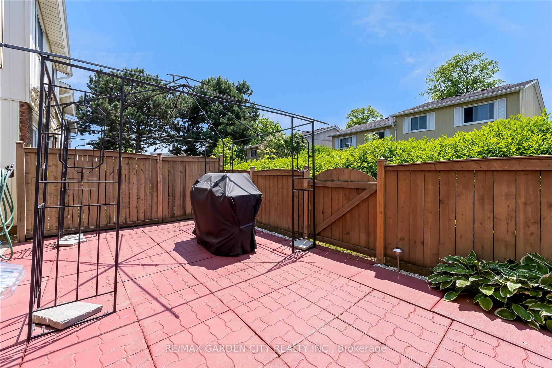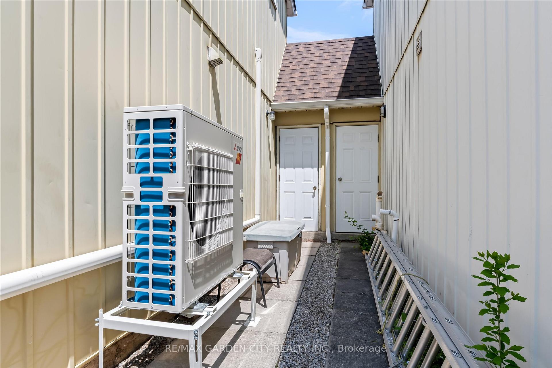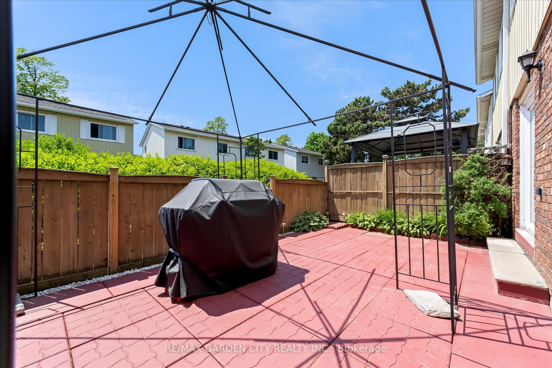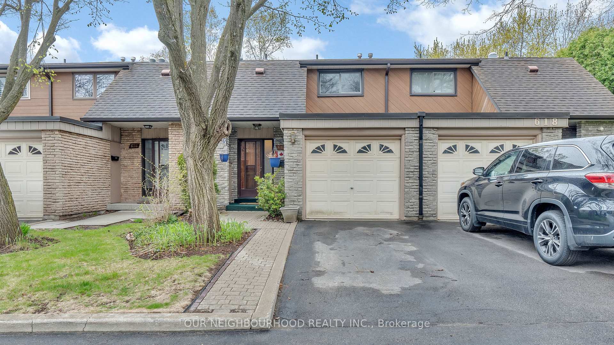3 Bedrooms Condo at 5005 Pinedale, Burlington For sale
Listing Description
Southeast Burlington Super Clean & Bright 3 Bedroom Town in a quiet sought after Location – Upgrades include oak hardwood flooring – heat pump with air conditioning & efficient heating, crown moulding, renovated kitchen with soft close cabinets & stainless steel appliances. Spacious bedrooms, with double closets, updated main bath. Recreation room is ready for your finishing touches, basement features a 3 piece bath that has a functioning toilet & sink – shower has plumbing completed & is ready to finish. Private rear Yard low maintenance gardens. This townhouse is only attached with an adjoining wall on one side & is attached only by a garage on the other side – similar to a SEMI Mins to Public Transportation Appleby GO Station -Detached Newer Windows Don’t miss this one
Street Address
Open on Google Maps- Address #56 - 5005 Pinedale Avenue, Burlington, ON L7L 5J6
- City Burlington Condos For Sale
- Postal Code L7L 5J6
- Area Appleby
Other Details
Updated on June 4, 2025 at 7:20 pm- MLS Number: W12196142
- Asking Price: $739,900
- Condo Size: 1000-1199 Sq. Ft.
- Bedrooms: 3
- Bathrooms: 3
- Condo Type: Condo Townhouse
- Listing Status: For Sale
Additional Details
- Heating: Heat pump
- Cooling: Other
- Basement: Finished, full
- PropertySubtype: Condo townhouse
- Garage Type: Attached
- Tax Annual Amount: $3,000.00
- Balcony Type: None
- Maintenance Fees: $487
- ParkingTotal: 2
- Pets Allowed: Restricted
- Maintenance Fees Include: Building insurance included, common elements included, water included, parking included
- Architectural Style: 2-storey
- Exposure: South east
- Kitchens Total: 1
- HeatSource: Electric
- Tax Year: 2025
Mortgage Calculator
- Down Payment %
- Mortgage Amount
- Monthly Mortgage Payment
- Property Tax
- Condo Maintenance Fees


