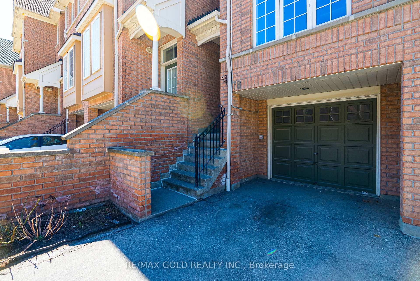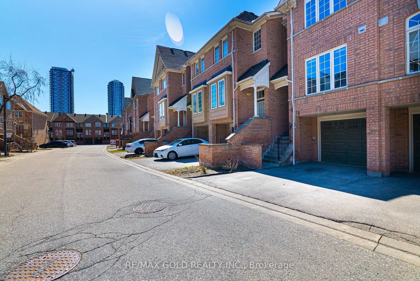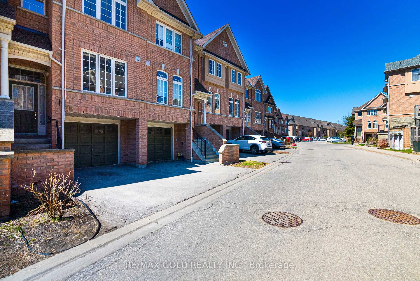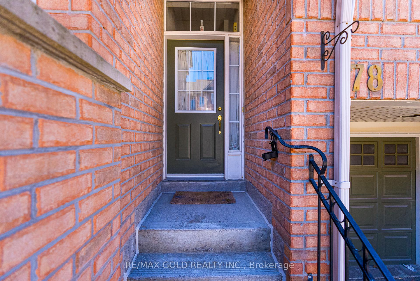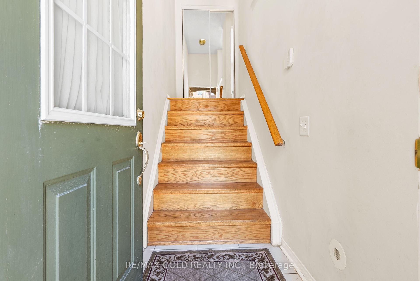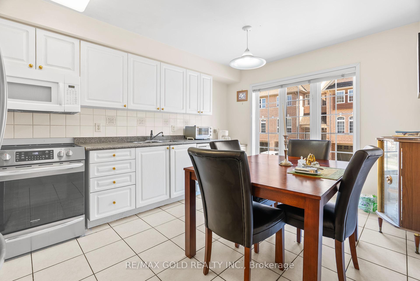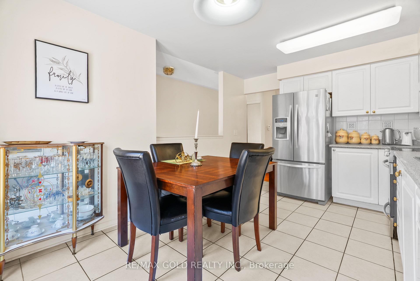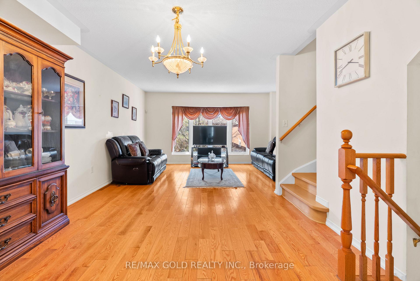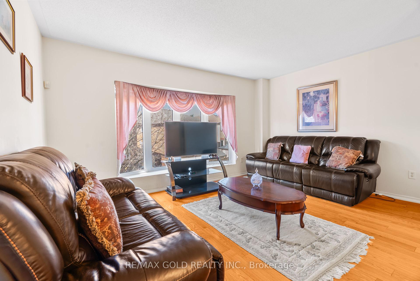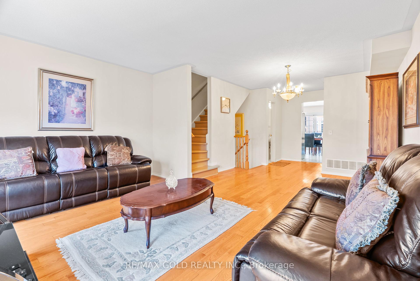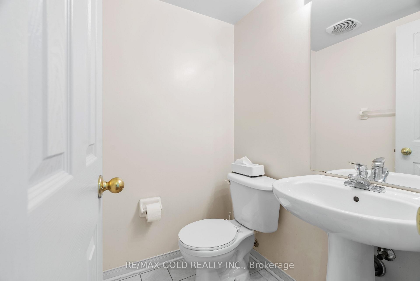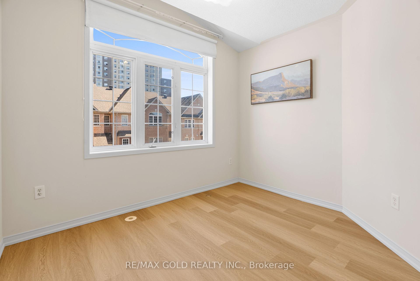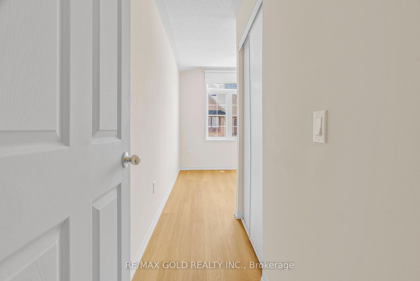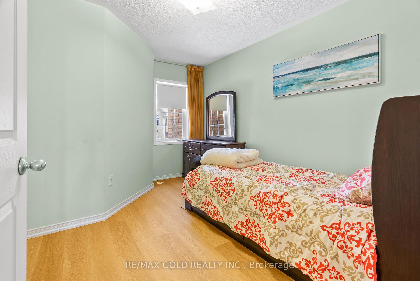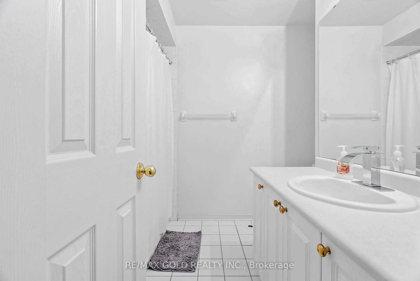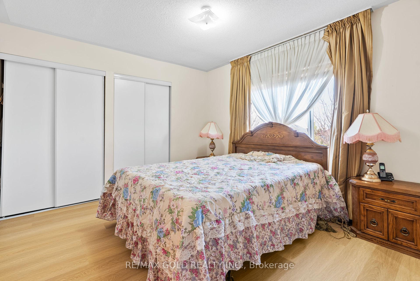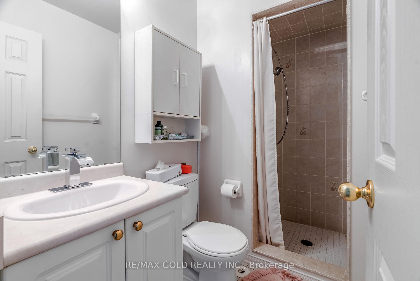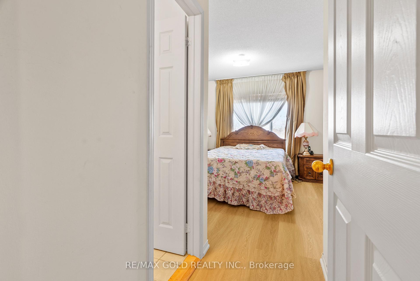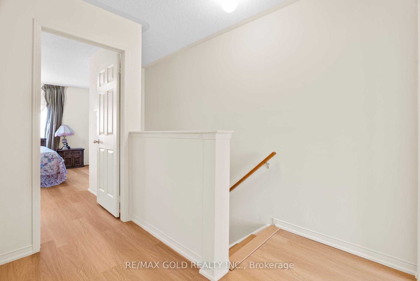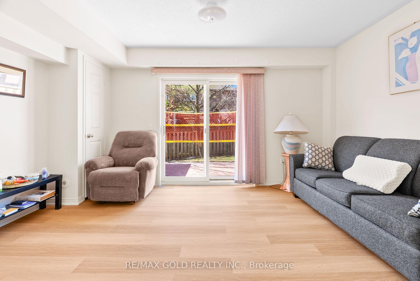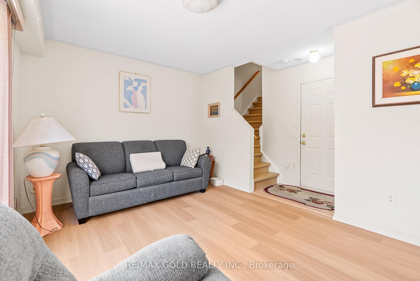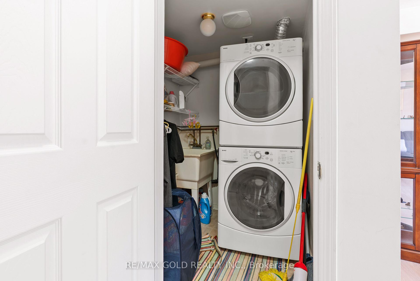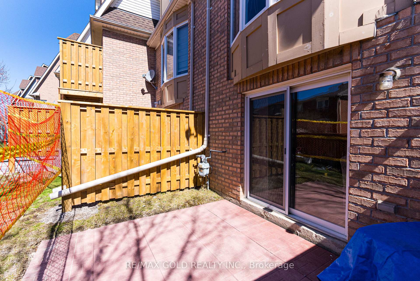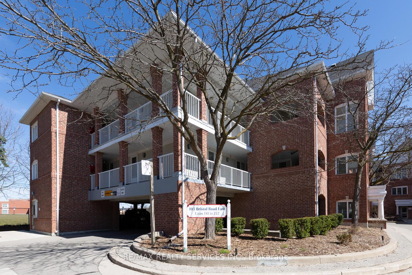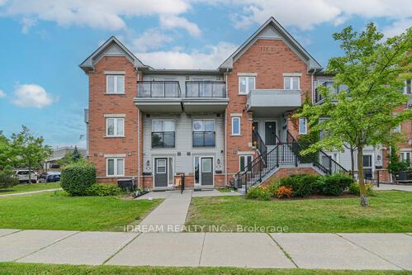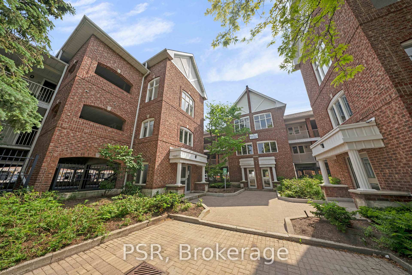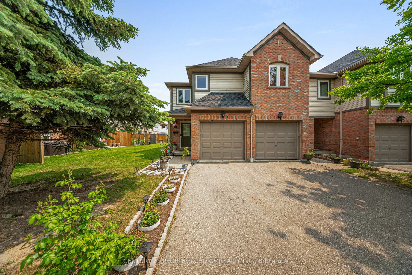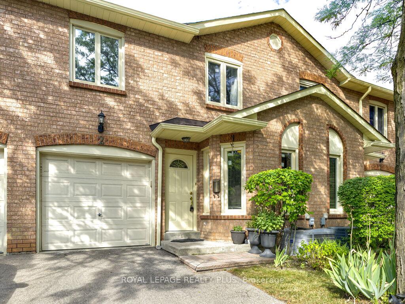3 Bedrooms Condo at 50 Strathaven, Mississauga For sale
Listing Description
Welcome to 78-50 Strathaven Drive, Mississauga Stylish Living in Prime Hurontario Located in Mississauga’s sought-after Hurontario neighborhood, this 3 bed, 3 bath townhome offers modern comfort and unbeatable convenience. Bright east-west exposure fills the home with natural light, while the room on the ground-level can be used as a 4th bedroom which opens to a private patio and green space ideal for relaxing or entertaining. Enjoy recent upgrades including laminate flooring (2025) and updated stairs in the upper bedrooms. The open-concept layout features a functional kitchen with a breakfast bar and large picture window, flowing seamlessly into the living and dining space. With a built-in garage, private driveway parking, and ample visitor parking, this home is both practical and welcoming. You’re steps from transit, top schools, parks, shopping, and just minutes to Square One and highways 403/401/407/427.
Street Address
Open on Google Maps- Address #78 - 50 Strathaven Drive, Mississauga, ON L5R 4E7
- City Mississauga Condos For Sale
- Postal Code L5R 4E7
- Area Hurontario Mississauga Condos For Sale
Other Details
Updated on June 6, 2025 at 5:21 pm- MLS Number: W12195554
- Asking Price: $765,000
- Condo Size: 1200-1399 Sq. Ft.
- Bedrooms: 3
- Bathrooms: 3
- Condo Type: Condo Townhouse
- Listing Status: For Sale
Additional Details
- Heating: Forced air
- Cooling: Central air
- Basement: Finished, walk-out
- Parking Features: Private
- PropertySubtype: Condo townhouse
- Garage Type: Attached
- Tax Annual Amount: $4,023.26
- Balcony Type: None
- Maintenance Fees: $591
- ParkingTotal: 2
- Pets Allowed: Restricted
- Maintenance Fees Include: Common elements included, building insurance included, parking included
- Architectural Style: 3-storey
- Exposure: East west
- Kitchens Total: 1
- HeatSource: Gas
- Tax Year: 2024
Mortgage Calculator
- Down Payment %
- Mortgage Amount
- Monthly Mortgage Payment
- Property Tax
- Condo Maintenance Fees



