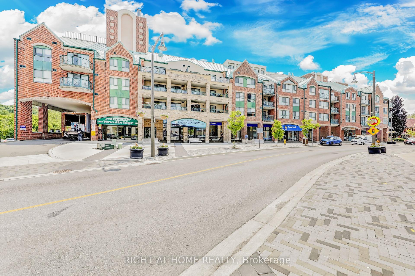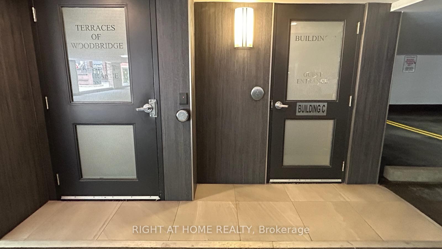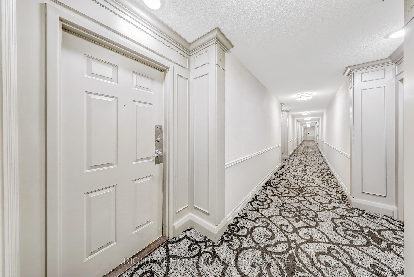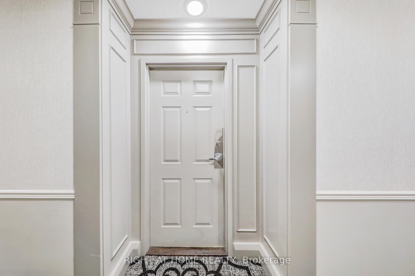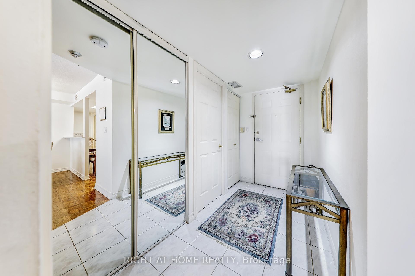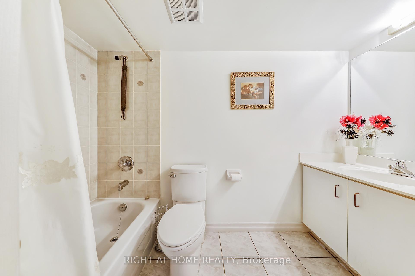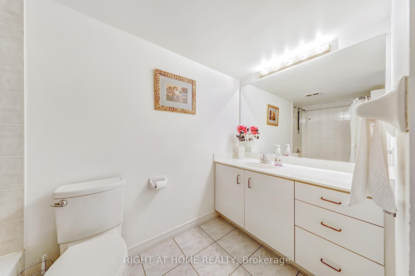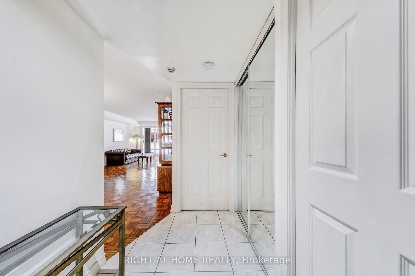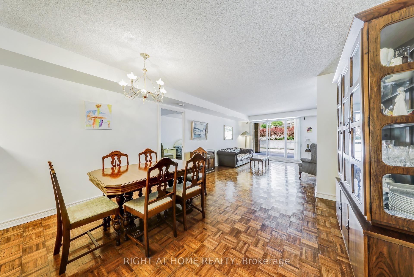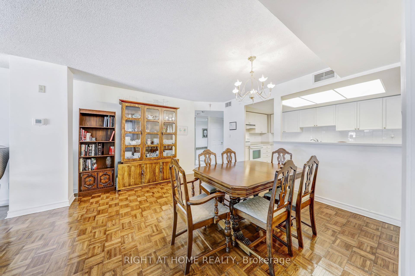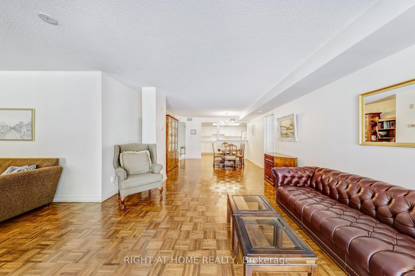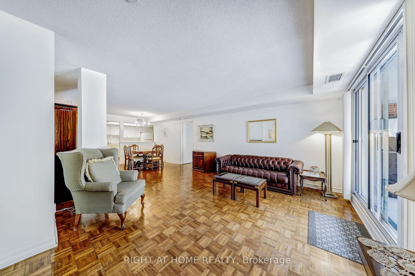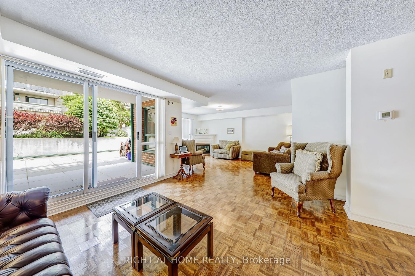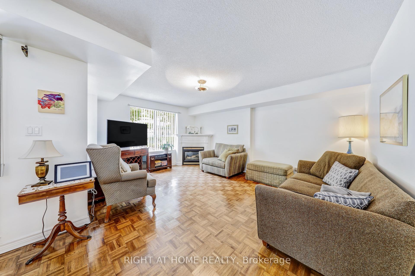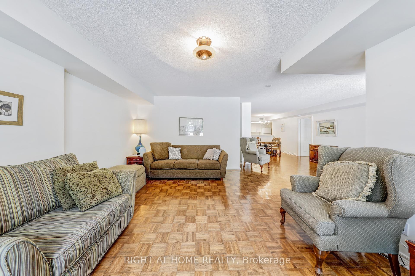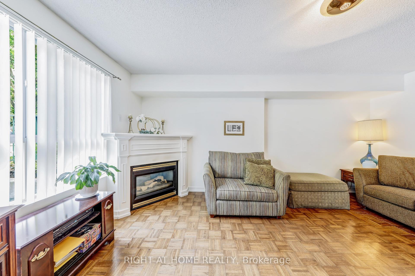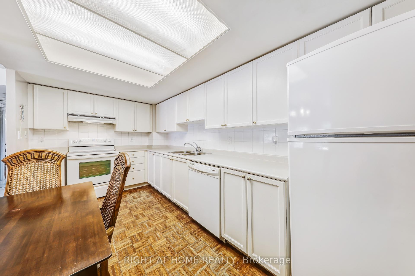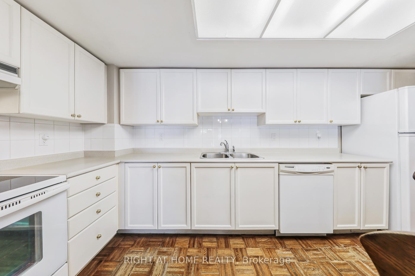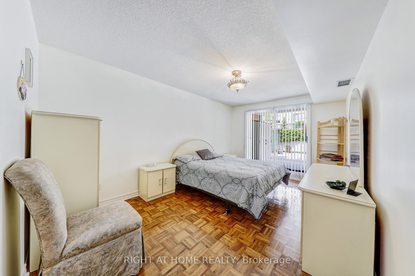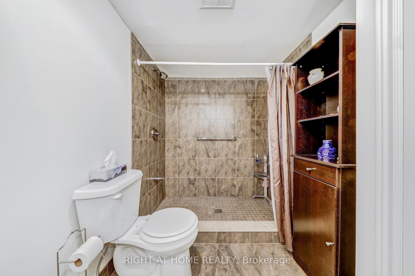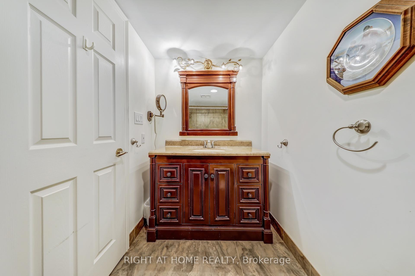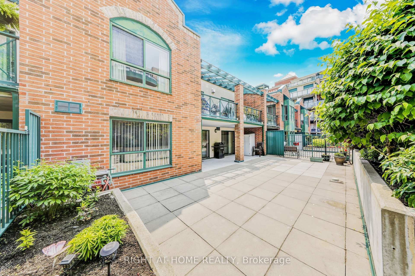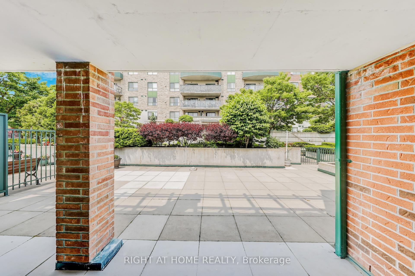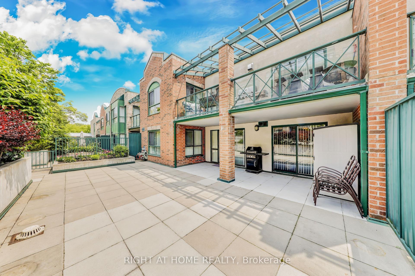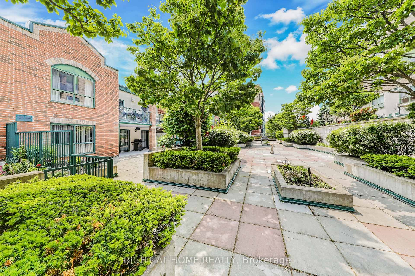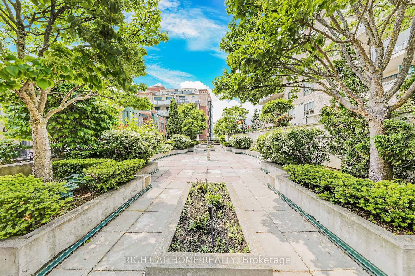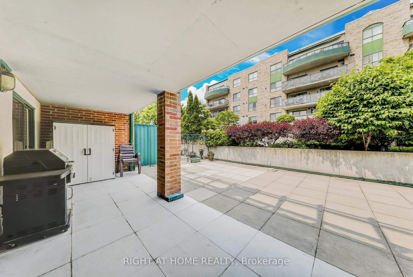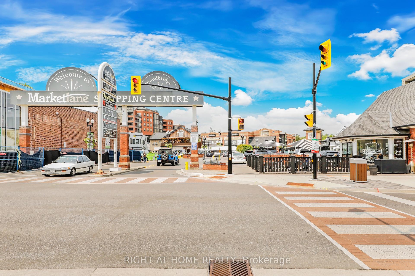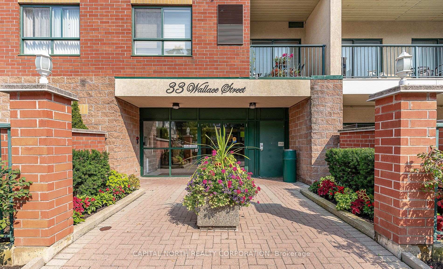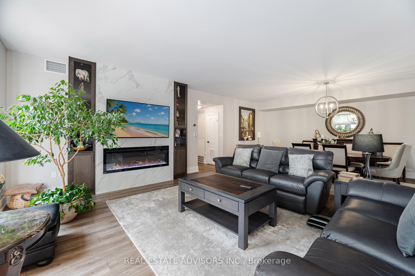3 Bedrooms Condo at 121 Woodbridge, Vaughan For sale
Listing Description
Welcome to Market Lane Village Where Community Meets Modern Conveniences. This Large Over 1400 Sq Ft Condo Has Space To Enjoy Both Inside and Out With A Large 480 Sq.Ft. Terrace That Extends Your Living Space. Features Include: 2 Bedrooms, 2 Bathroom, Eat-in Kitchen, Formal Living And Dining Room, Family Room With Gas Fireplace, Access To Terrace From Primary Bedroom and Living Room, Plenty of Closets and Walk-in Pantry/Utility Room Off Kitchen, Enjoy An Evening Stroll To Your Local Piazza – Home To Cafés, Restaurants, Grocery, Shopping, Walking trails, Community Centre, Library And Much More. Some Amenities Are Located On The Same Floor As this Unit. New Owned Hot Water Tank and Furnace, For Peace Of Mind. Two Entrances to The Building; First Through The Main Entrance On Woodbridge Avenue, And The Second ThroughVisitor’s Parking, Marked “Building C”. Don’t Miss Out On This Great Space! Some photos Are virtually Staged.
Street Address
Open on Google Maps- Address #221 - 121 Woodbridge Avenue, Vaughan, ON L4L 9E3
- City Vaughan Condos For Sale
- Postal Code L4L 9E3
- Area West Woodbridge
Other Details
Updated on July 23, 2025 at 3:22 pm- MLS Number: N12195054
- Asking Price: $919,000
- Condo Size: 1400-1599 Sq. Ft.
- Bedrooms: 3
- Bathrooms: 2
- Condo Type: Condo Apartment
- Listing Status: For Sale
Additional Details
- Building Name: Terraces of woodbridge
- Heating: Forced air
- Cooling: Central air
- Basement: None
- PropertySubtype: Condo apartment
- Garage Type: Underground
- Tax Annual Amount: $3,526.20
- Balcony Type: Terrace
- Maintenance Fees: $1,321
- ParkingTotal: 1
- Pets Allowed: Restricted
- Maintenance Fees Include: Water included, cable tv included, building insurance included
- Architectural Style: 1 storey/apt
- Fireplaces Total : 1
- Exposure: East
- Kitchens Total: 1
- HeatSource: Gas
- Tax Year: 2025
Mortgage Calculator
- Down Payment %
- Mortgage Amount
- Monthly Mortgage Payment
- Property Tax
- Condo Maintenance Fees



