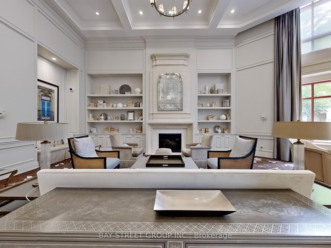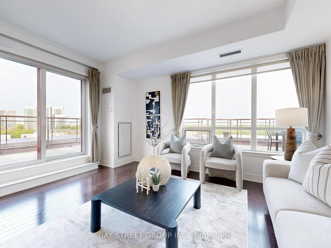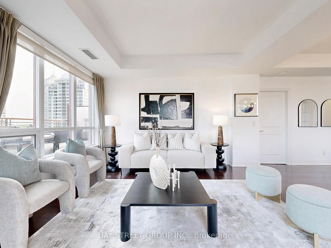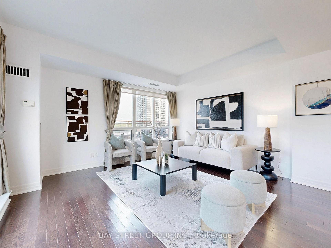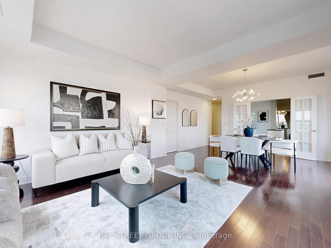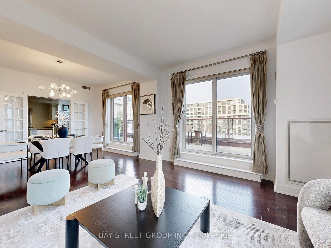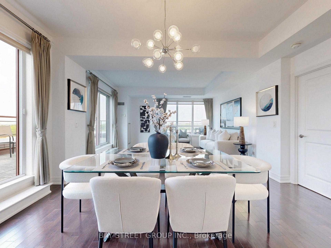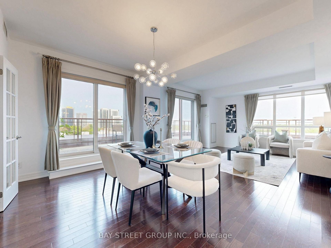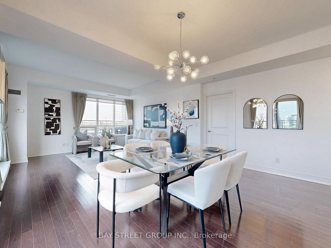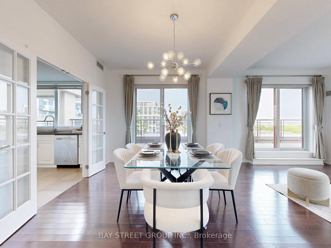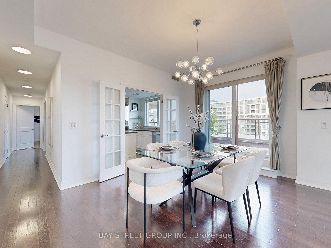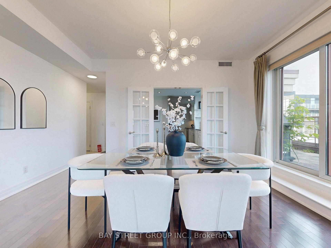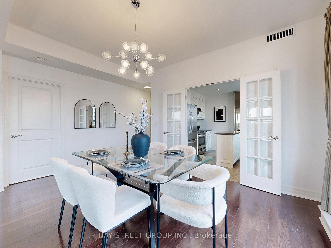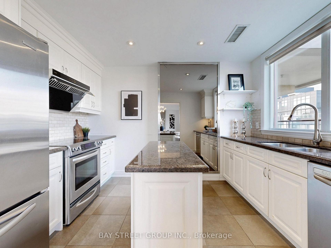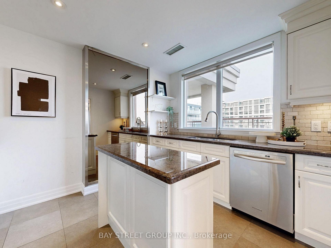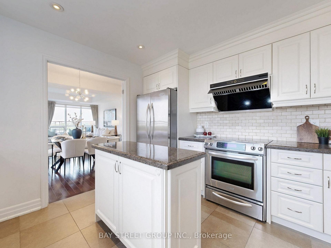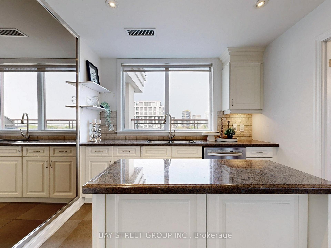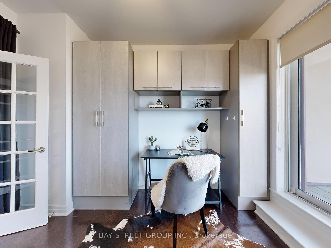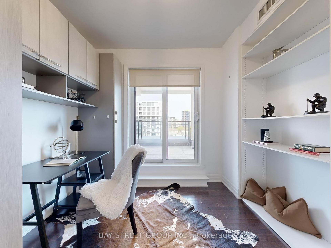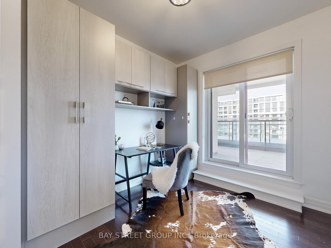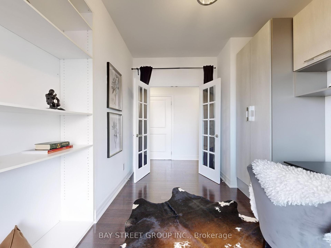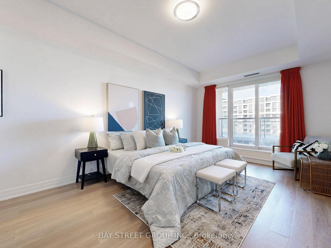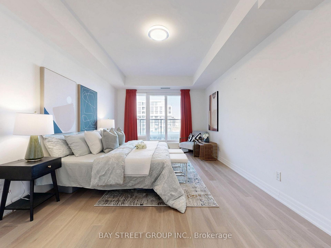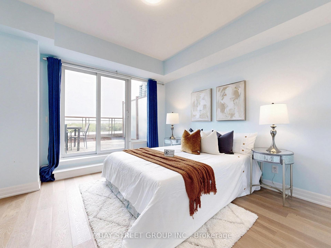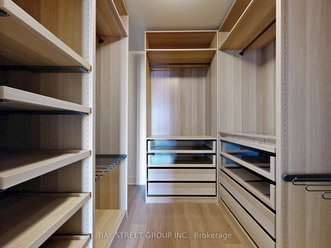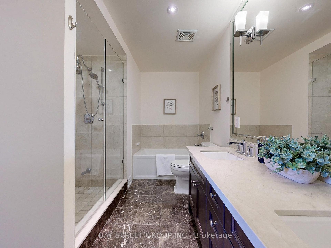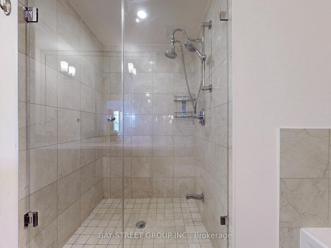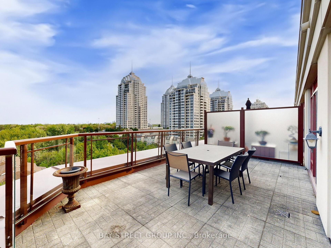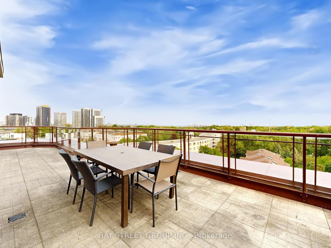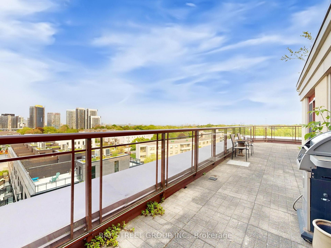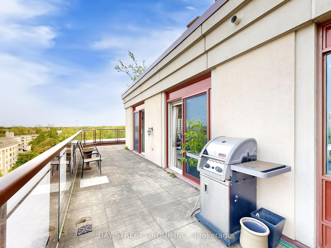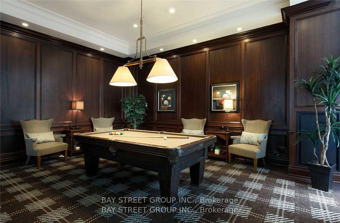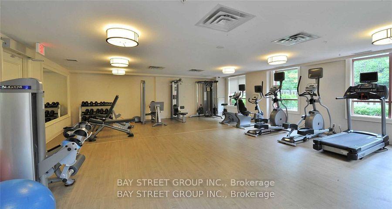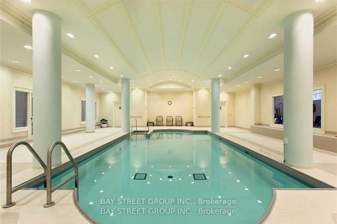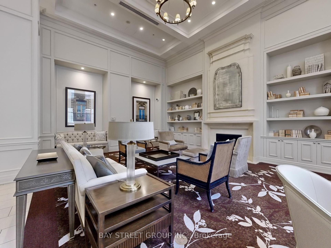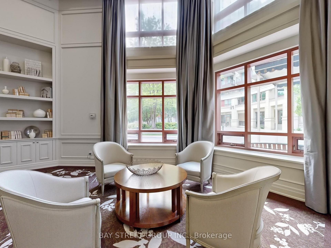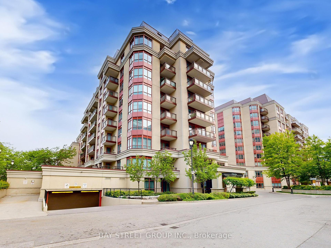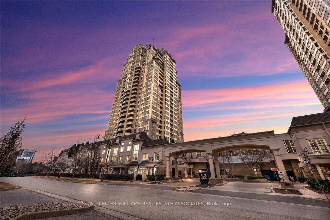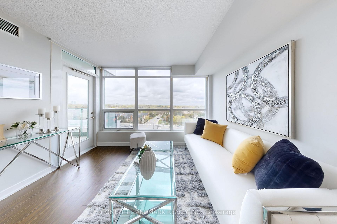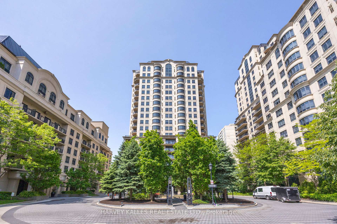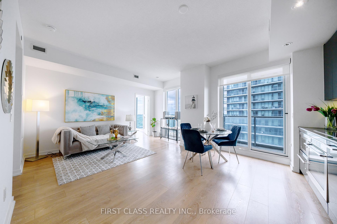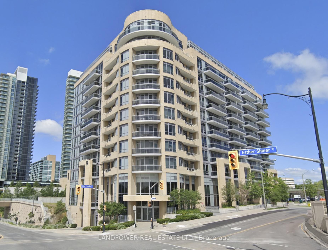Listing Description
“The Bayview” Luxurious Building With Great Amenities, Rarely offered 1550 Sq.Ft corner Unit W/Wrap Around 800 Sq Ft Terrace W/Gas Hook-Up For Bbq, Great For Entertaining Friends/Family! Large Kitchen With Granite Counters & S/S Appliances, Breathtaking City Views, 9′ Smooth Ceiling. Beautiful Master Suite With Large Walk-In Closet, Custom Organizers And 5 Piece Spa Bath. South city view generous 2nd bedroom , east south view and best layout living room . guest powder room, Dan with sliding door walking to terrace , bright home office. Experience all-day sunlight and breathtaking treed views from wrap around windows and private . Star Amenities: Theatre, Guestroom, Gym, Spa, Yoga, Indoor Pool, Restaurant, Library, Garden; Steps to TTC, Bayview Subway, Bayview Village Mall, Loblaws, Cafes, Restaurants, Rec Centres, YMCA, Parks, 1 Min To 401! Expansion & Modernization Plans For Bayview Village Mall – Lots Of Appreciation Growth!
Street Address
Open on Google Maps- Address #705 - 23 Rean Drive, Toronto, ON M2K 0A5
- City Toronto City MLS Listings
- Postal Code M2K 0A5
- Area Bayview Village
Other Details
Updated on June 6, 2025 at 8:21 pm- MLS Number: C12194468
- Asking Price: $999,900
- Condo Size: 1400-1599 Sq. Ft.
- Bedrooms: 3
- Bathrooms: 3
- Condo Type: Condo Apartment
- Listing Status: For Sale
Additional Details
- Heating: Fan coil
- Cooling: Central air
- Basement: None
- Parking Features: Underground
- PropertySubtype: Condo apartment
- Garage Type: Underground
- Tax Annual Amount: $7,510.70
- Balcony Type: Terrace
- Maintenance Fees: $1,779
- ParkingTotal: 1
- Pets Allowed: Restricted
- Maintenance Fees Include: Cac included, common elements included, heat included, building insurance included, parking included, water included
- Architectural Style: Apartment
- Exposure: South east
- Kitchens Total: 1
- HeatSource: Gas
- Tax Year: 2025
Mortgage Calculator
- Down Payment %
- Mortgage Amount
- Monthly Mortgage Payment
- Property Tax
- Condo Maintenance Fees


