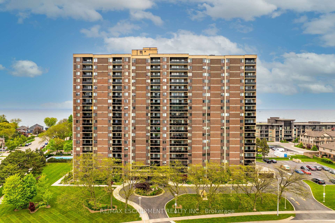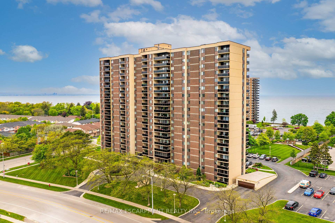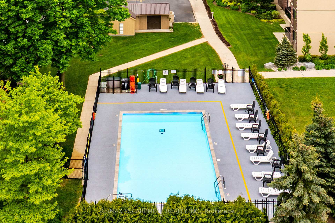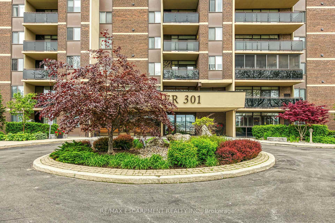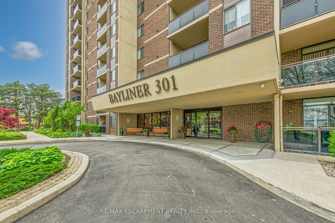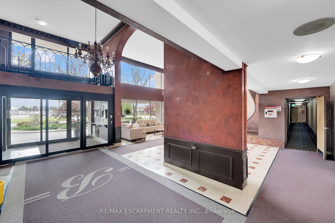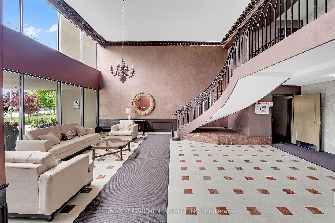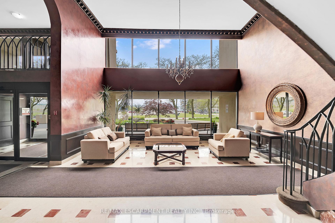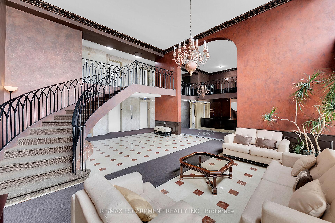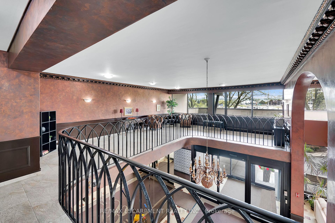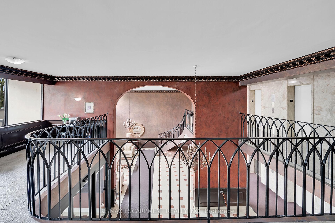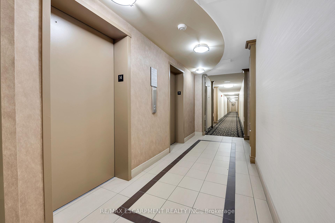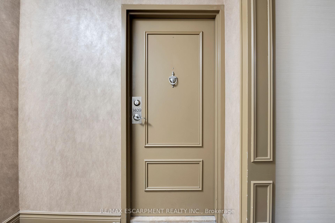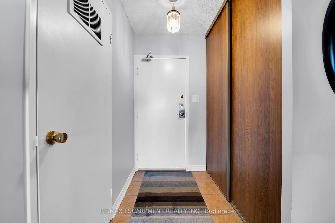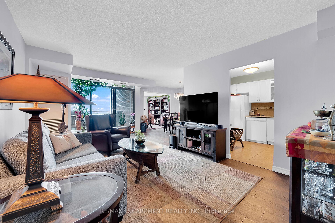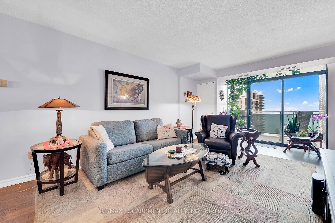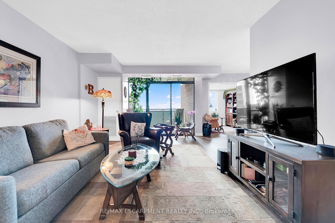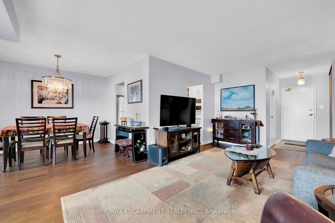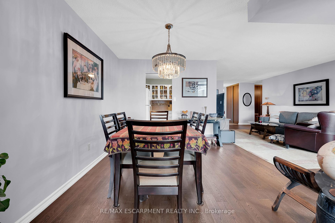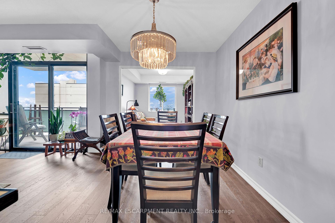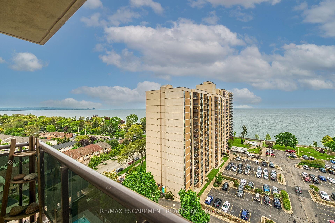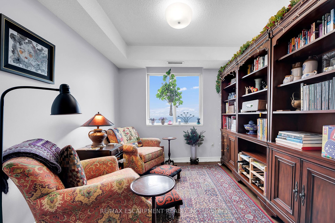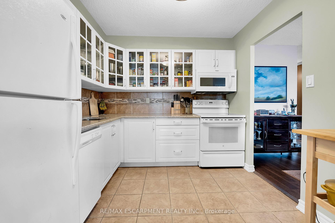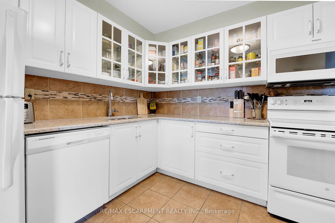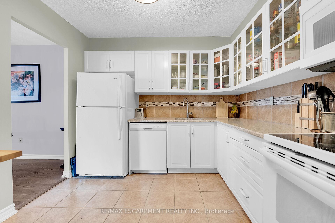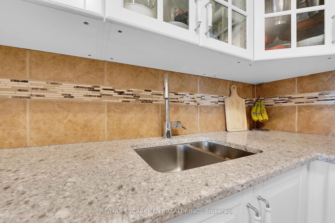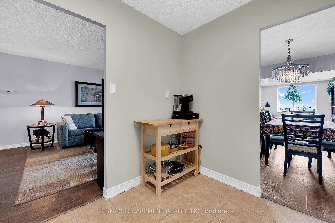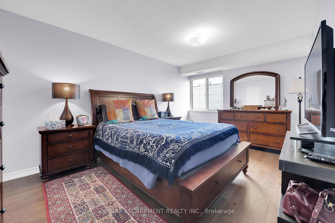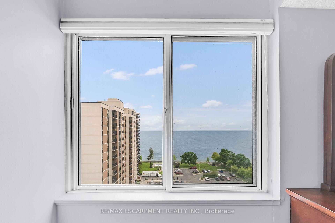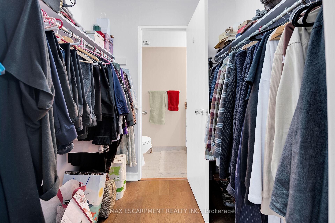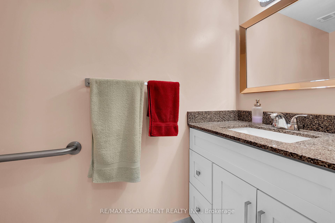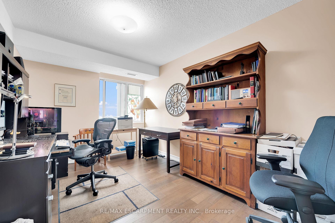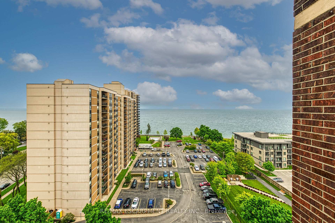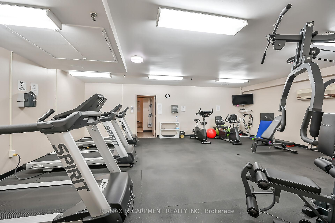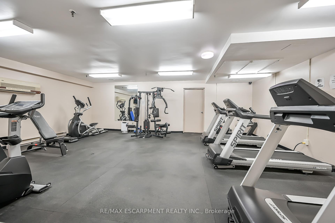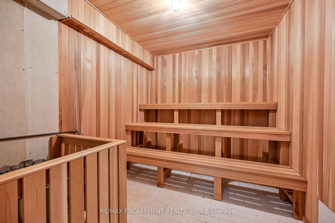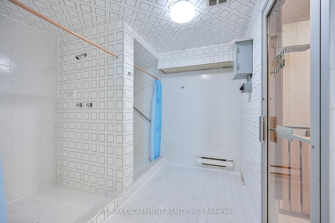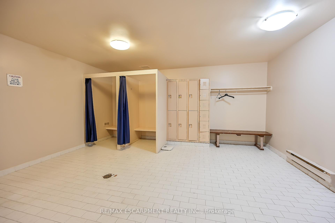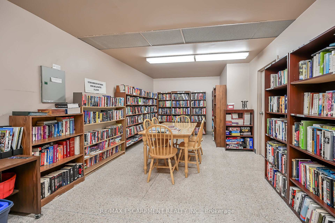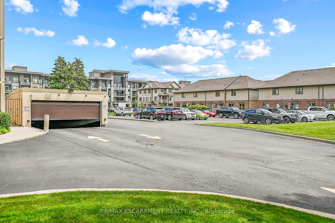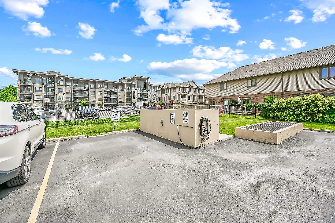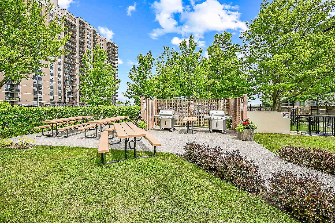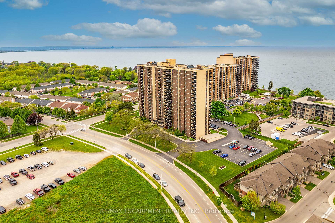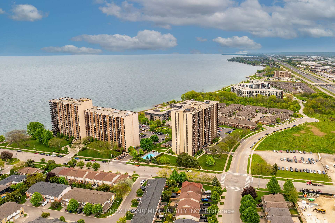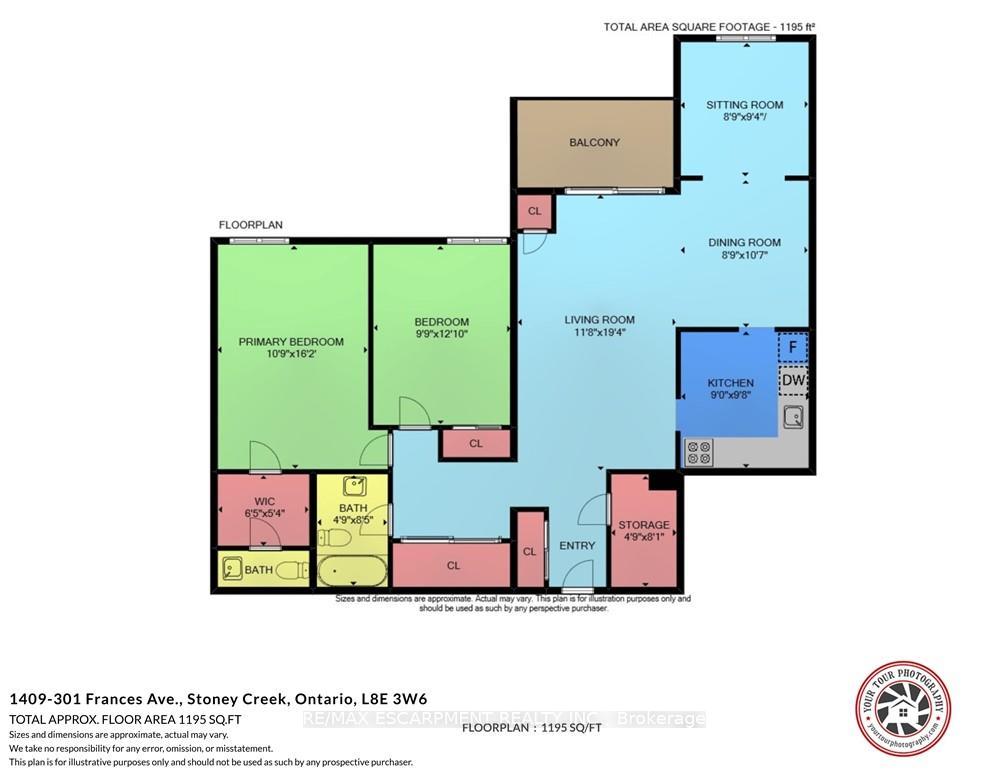3 Bedrooms Condo at 301 Frances, Hamilton For sale
Listing Description
Breathtaking 2 Bed + Den Waterfront Condo with Panoramic Lake Views. Enjoy stunning lake views from every window in this spacious & beautifully maintained 2-bedroom plus den condo. Featuring hardwood flooring throughout, a bright white kitchen with ample storage & prep space, a formal dining room & a bonus sitting area with large picture window overlooking the water. The oversized living room opens to a private balcony through sliding glass doors, perfect for relaxing & taking in unobstructed waterfront views. Both generous bedrooms offer lake views; the primary suite includes a 2-piece ensuite & a sizeable walk-in closet. A well-appointed 4-piece main bathroom & dedicated in-suite storage room completes the layout. Top-tier building amenities include an outdoor inground pool, gym, sauna, party room, library & car wash bay. Ideally located close to major highways with quick access to everyday essentials, shopping, dining & more, all while enjoying peaceful lakefront living in the heart of the city. Experience the perfect balance of convenience & tranquility! 1 x underground parking & locker included. Heat, Hydro, Air Conditioning, Water & Cable TV all included in condo fees.
Street Address
Open on Google Maps- Address #1409 - 301 Frances Avenue, Hamilton, ON L8E 3W6
- City Hamilton Condos For Sale
- Postal Code L8E 3W6
- Area Stoney Creek
Other Details
Updated on July 3, 2025 at 8:21 pm- MLS Number: X12193983
- Asking Price: $569,999
- Condo Size: 1000-1199 Sq. Ft.
- Bedrooms: 3
- Bathrooms: 2
- Condo Type: Condo Apartment
- Listing Status: For Sale
Additional Details
- Heating: Forced air
- Cooling: Central air
- Basement: None
- Parking Features: None
- PropertySubtype: Condo apartment
- Garage Type: Underground
- Tax Annual Amount: $2,848.17
- Balcony Type: Enclosed
- Maintenance Fees: $1,194
- ParkingTotal: 1
- Pets Allowed: Restricted
- Maintenance Fees Include: Heat included, hydro included, water included, cable tv included, cac included, common elements included, building insurance included, parking included
- Architectural Style: 1 storey/apt
- Exposure: North
- Kitchens Total: 1
- HeatSource: Gas
- Tax Year: 2025
Property Overview
Discover luxury living at its finest in this stunning 3 bedroom condo located at 301 Frances Hamilton in Toronto. Boasting sleek modern finishes, spacious open-concept living areas, and floor-to-ceiling windows offering breathtaking city views, this property is the epitome of urban sophistication. Enjoy the convenience of nearby shops, restaurants, and entertainment options, as well as easy access to public transportation for seamless commuting. Experience a lifestyle of comfort and elegance in this prestigious Toronto condo.
Mortgage Calculator
- Down Payment %
- Mortgage Amount
- Monthly Mortgage Payment
- Property Tax
- Condo Maintenance Fees


