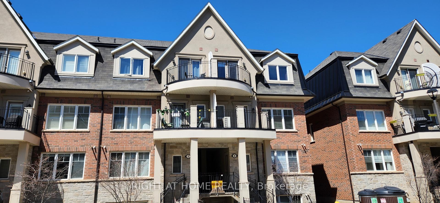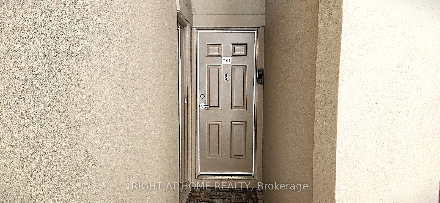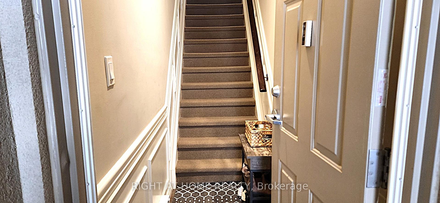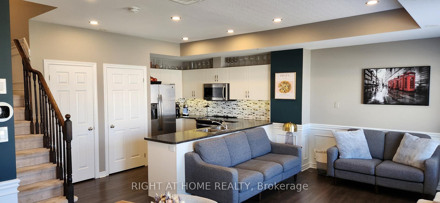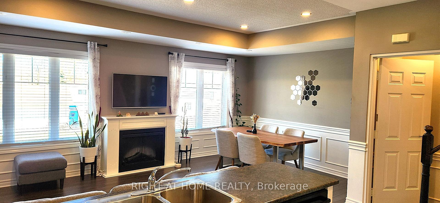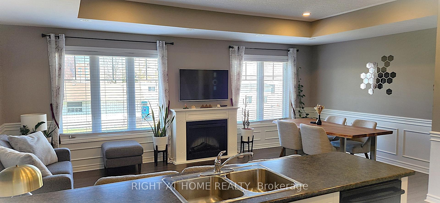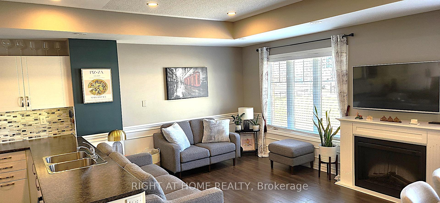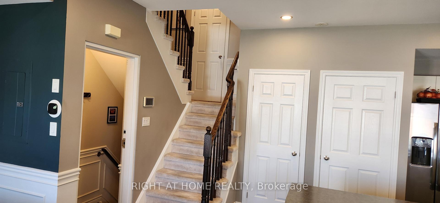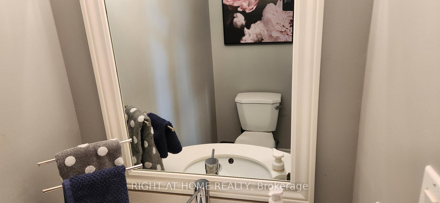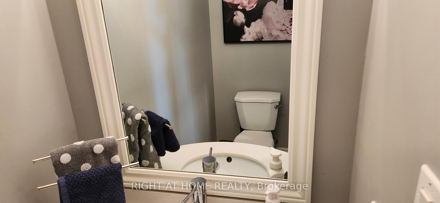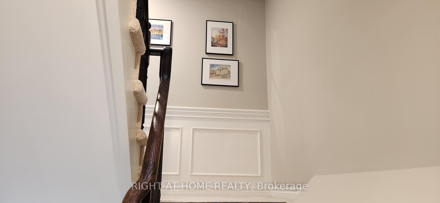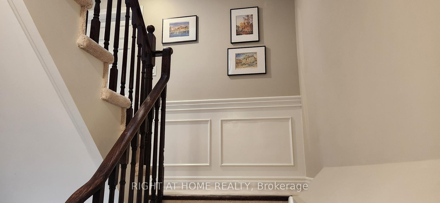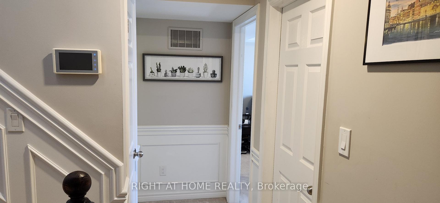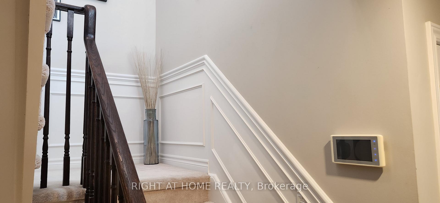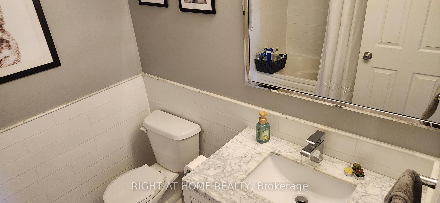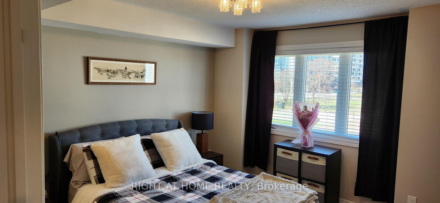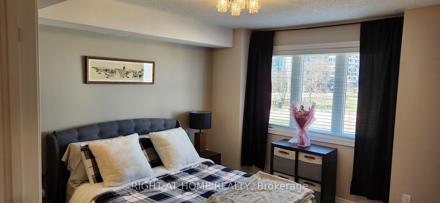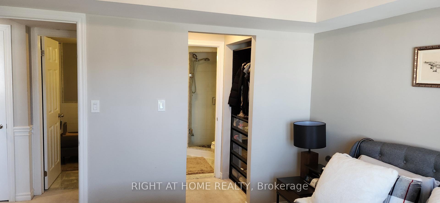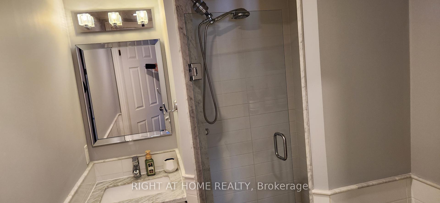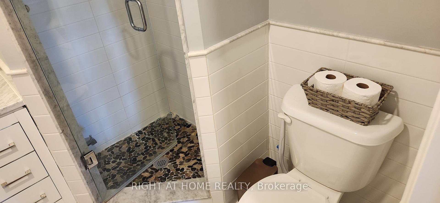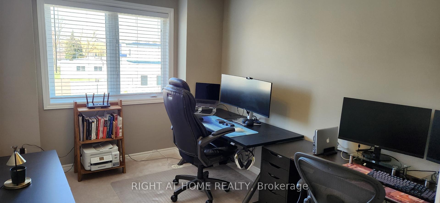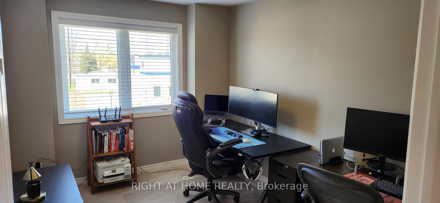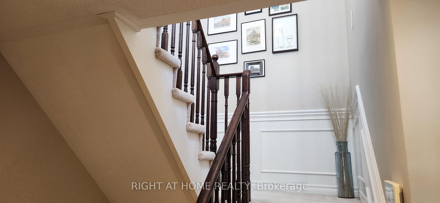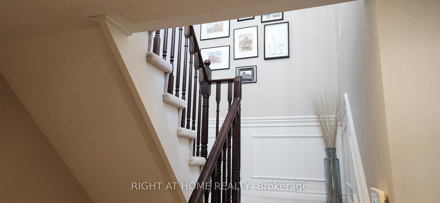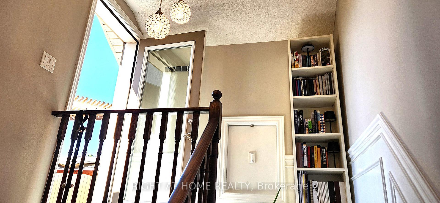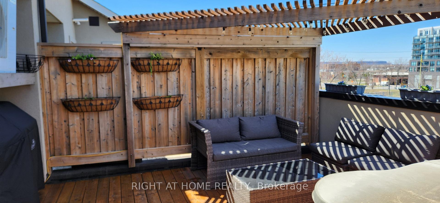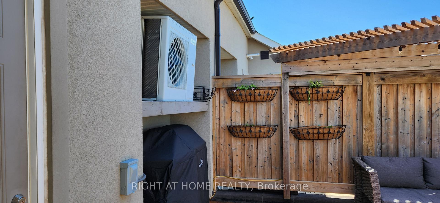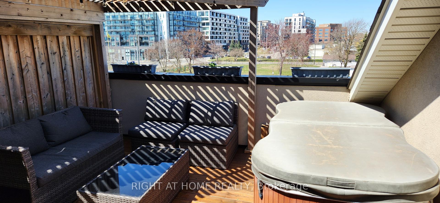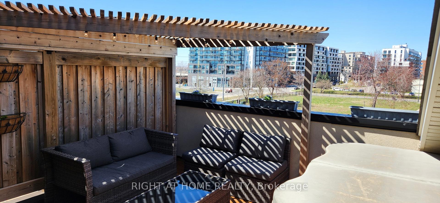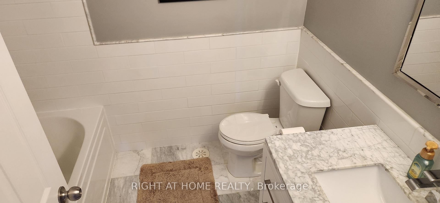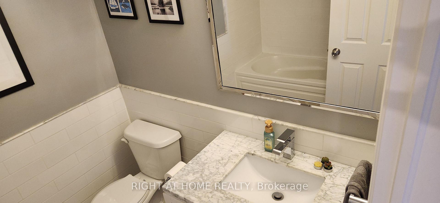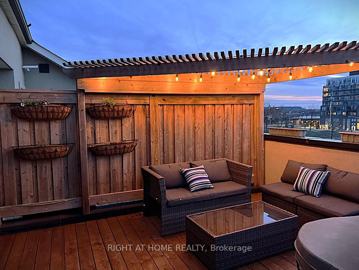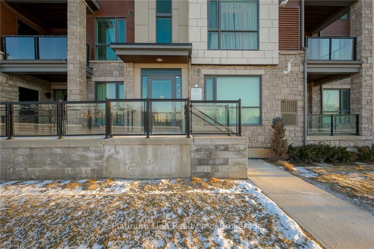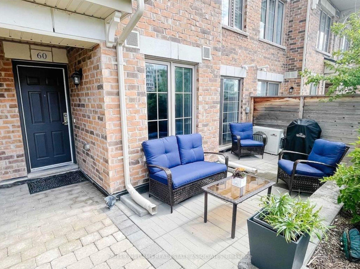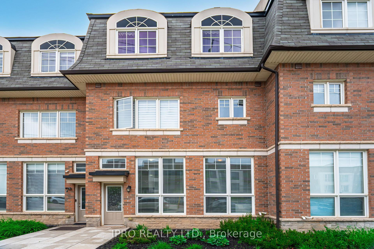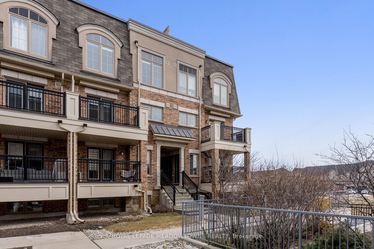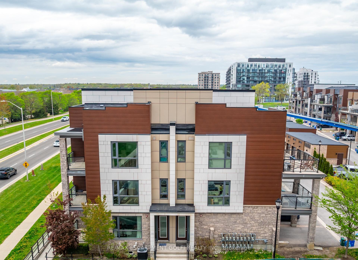2 Bedrooms Condo at 2420 Baronwood, Oakville For sale
Listing Description
This Is An Exclusive Unit With Rooftop. Also ONLY Unit Which Has 2 Parking Spots & Locker for Sale Now. This One has It All. Private Roof With An Unobstructed View. This Is A 2-Storey Stacked Townhouse in Westmount community! Open Concept Layout With Kitchen, Living & Dining At Main Level. Enjoy the Modern living with Friends And Family: Features Include : 9Ft Ceiling, Potlights & Wainscoting Throughout Main Flr. & Commercial Grade laminate flooring. The open-concept floor plan Seamlessly Integrates the Eat-in kitchen with the inviting Great Room & Abundant Windows to Illuminate the space W/Natural light. 2nd Flr. Has Carpet In Master Bed W/3 Pcs Ensuite Bathroom. Plus, Custom primary closet, designed to maximize storage and organization. Also 2nd Flr. has another Bedroom With A 3 Pcs Semi Ensuite Bath. Entertain Ur Self W/Family & Friends on the Exclusive rooftop Terrace, enhanced by a natural gas hookup & Hot Tub For Ur All Year Around Private Entertainment. Relish the added security and convenience of a Ring doorbell. Close To New Hospital, 407, Qew, Sought After Schools, Public Transport, Trails & Parks This is your Opportunity to make this meticulously maintained residence your new home!
Street Address
Open on Google Maps- Address #7-04 - 2420 Baronwood Drive, Oakville, ON L6M 0X6
- City Oakville Condos For Sale
- Postal Code L6M 0X6
- Area 1019 - WM Westmount
Other Details
Updated on June 3, 2025 at 10:20 pm- MLS Number: W12193660
- Asking Price: $699,999
- Condo Size: 1200-1399 Sq. Ft.
- Bedrooms: 2
- Bathrooms: 3
- Condo Type: Condo Townhouse
- Listing Status: For Sale
Additional Details
- Heating: Forced air
- Cooling: Central air
- Basement: None
- PropertySubtype: Condo townhouse
- Garage Type: Underground
- Tax Annual Amount: $2,849.02
- Balcony Type: None
- Maintenance Fees: $480
- ParkingTotal: 2
- Pets Allowed: Restricted
- Maintenance Fees Include: Common elements included, parking included, building insurance included
- Architectural Style: Stacked townhouse
- Exposure: South
- Kitchens Total: 1
- HeatSource: Gas
- Tax Year: 2025
Mortgage Calculator
- Down Payment %
- Mortgage Amount
- Monthly Mortgage Payment
- Property Tax
- Condo Maintenance Fees


