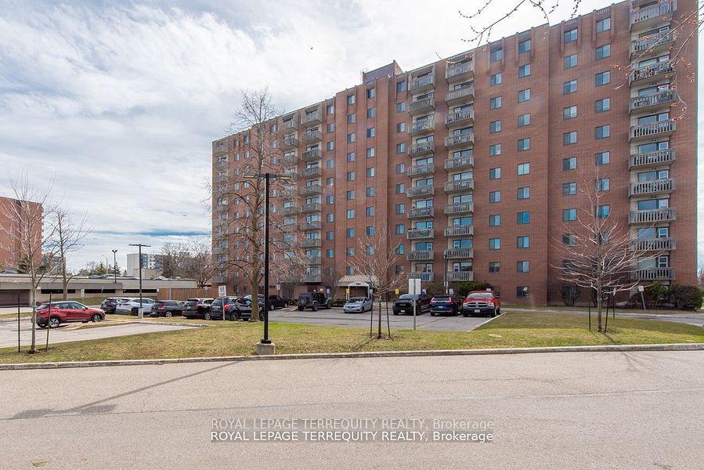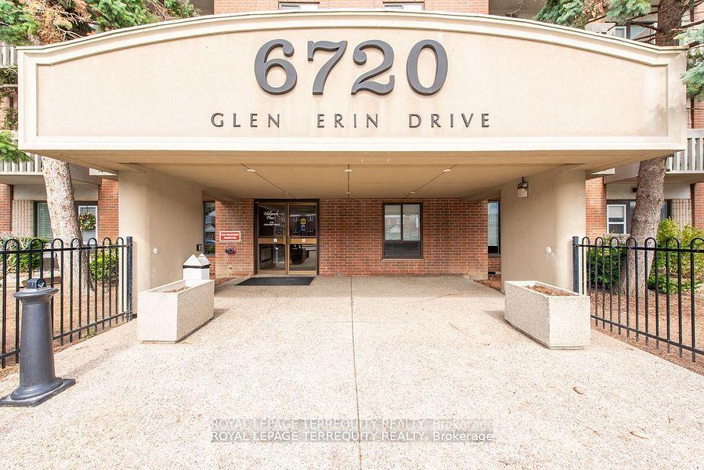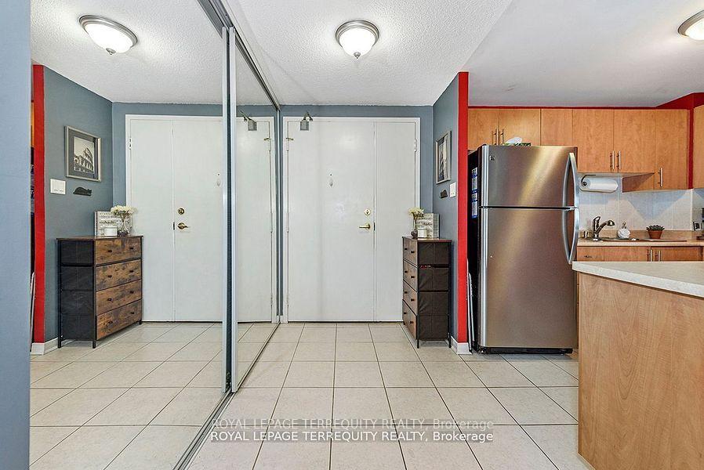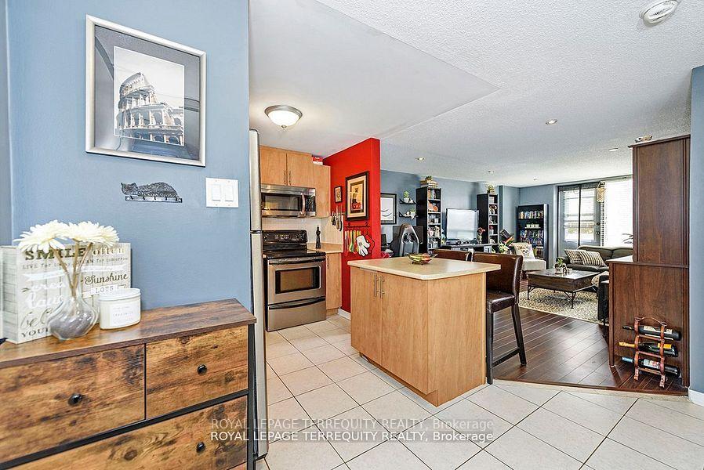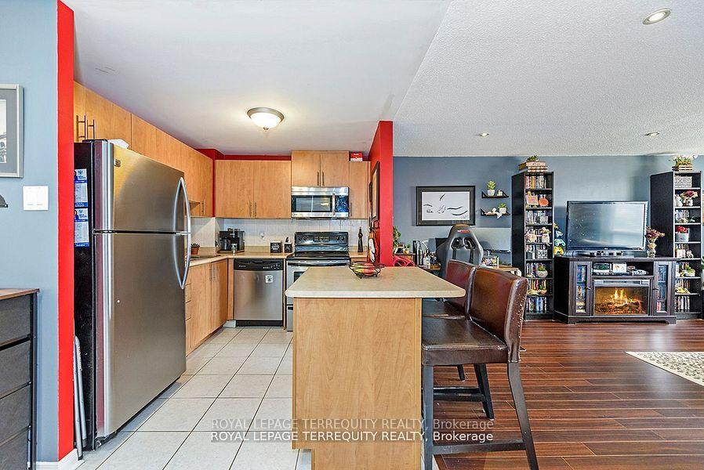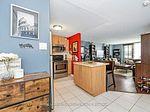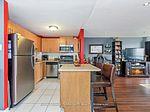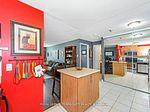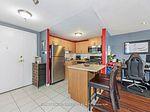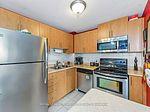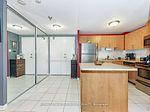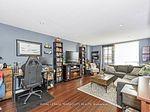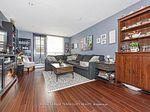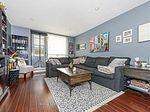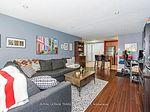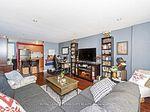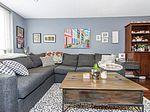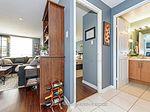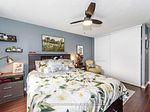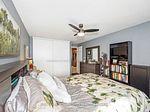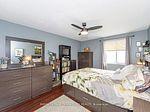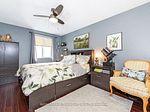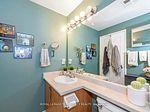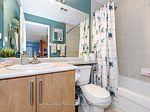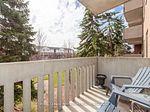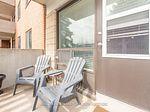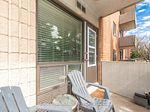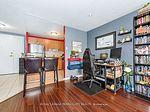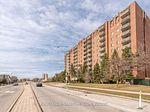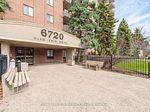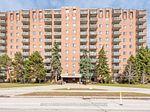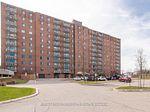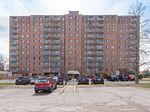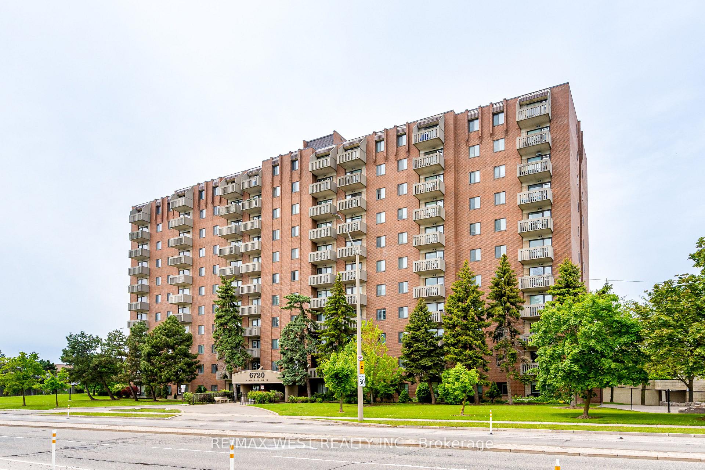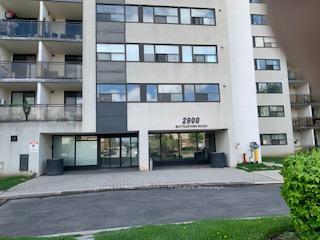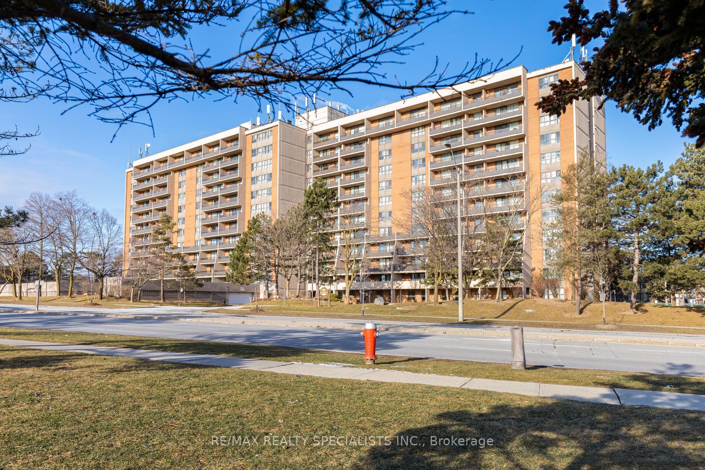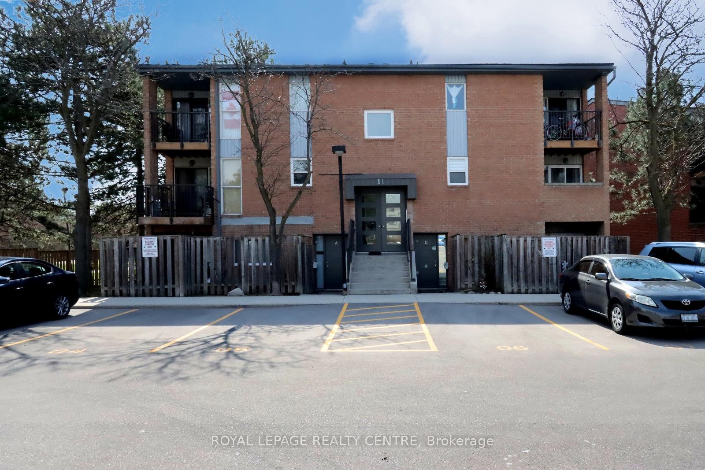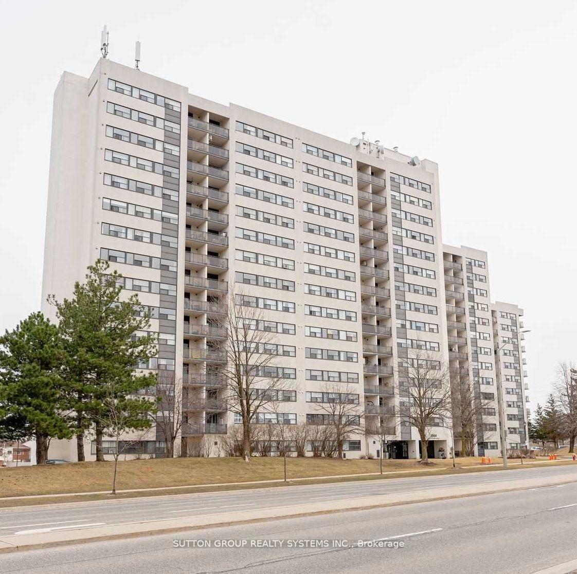1 Bedroom Condo at 6720 Glen Erin, Mississauga For sale
Listing Description
Welcome to 6720 Glen Erin Drive #105! This spacious 1 bedroom unit features an open concept layout, Stainless steel appliances, is carpet free and is a south facing unit with a private balcony! This suite also comes with a brand new heating and air conditioning unit, All inclusive Maintenance fees (cable/internet not included), A covered parking spot and is located in the heart of Meadowvale, making cafes, restaurants, shopping, transit (GO Bus/Train, Mississauga Transit) and a tranquil, scenic escape at Lake Aquitaine easily accessible! 6720 Glen Erin also offers great amenities including an outdoor pool, exercise room, party room and visitor parking. **Unit is on second floor, not at ground level**
Street Address
Open on Google Maps- Address #105 - 6720 Glen Erin Drive, Mississauga, ON L5N 3K8
- City Mississauga Condos For Sale
- Postal Code L5N 3K8
- Area Meadowvale
Other Details
Updated on June 3, 2025 at 8:20 pm- MLS Number: W12193244
- Asking Price: $399,000
- Condo Size: 600-699 Sq. Ft.
- Bedroom: 1
- Bathroom: 1
- Condo Type: Condo Apartment
- Listing Status: For Sale
Additional Details
- Heating: Forced air
- Cooling: Central air
- Basement: None
- Parking Features: Covered, private
- PropertySubtype: Condo apartment
- Garage Type: None
- Tax Annual Amount: $1,779.70
- Balcony Type: Open
- Maintenance Fees: $503
- ParkingTotal: 1
- Pets Allowed: Restricted
- Maintenance Fees Include: Heat included, hydro included, water included, cac included, common elements included, building insurance included, parking included
- Architectural Style: Apartment
- Exposure: South
- Kitchens Total: 1
- HeatSource: Electric
- Tax Year: 2024
Mortgage Calculator
- Down Payment %
- Mortgage Amount
- Monthly Mortgage Payment
- Property Tax
- Condo Maintenance Fees


